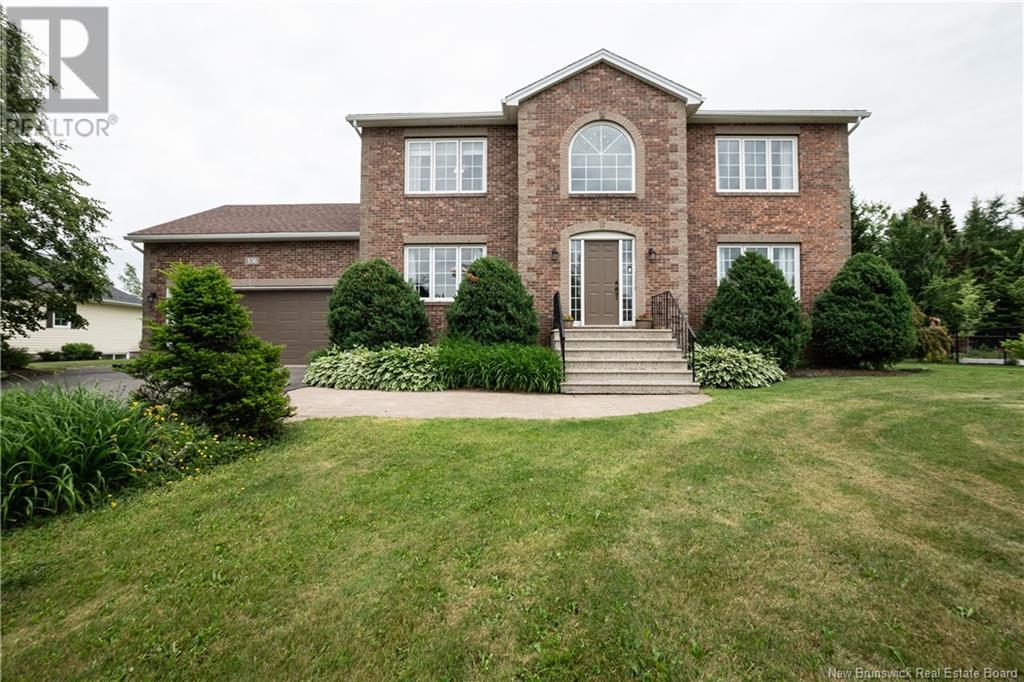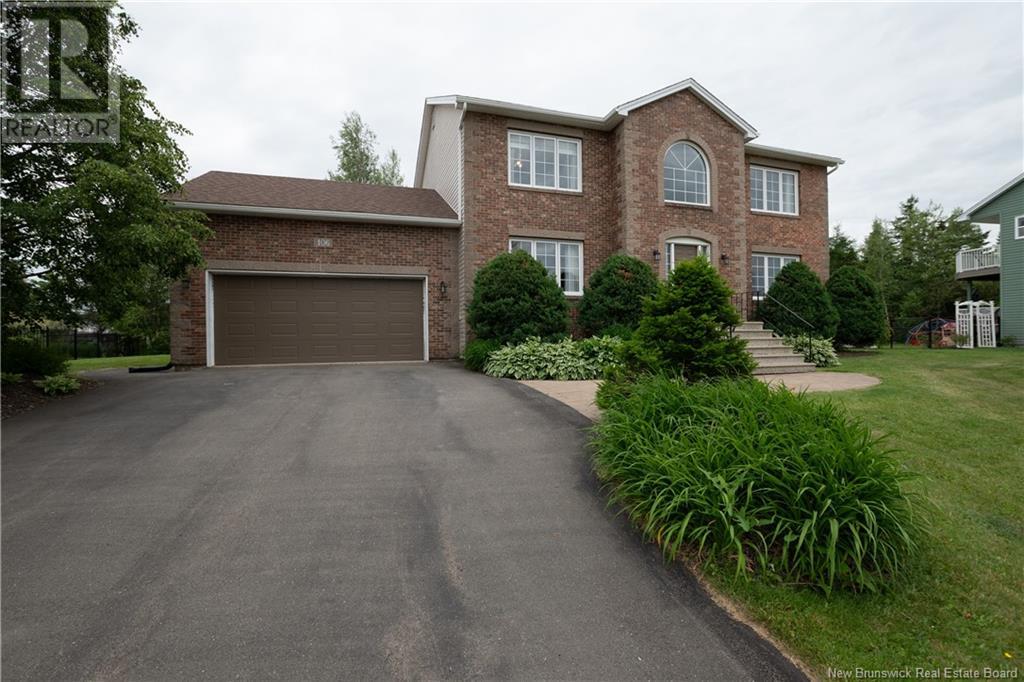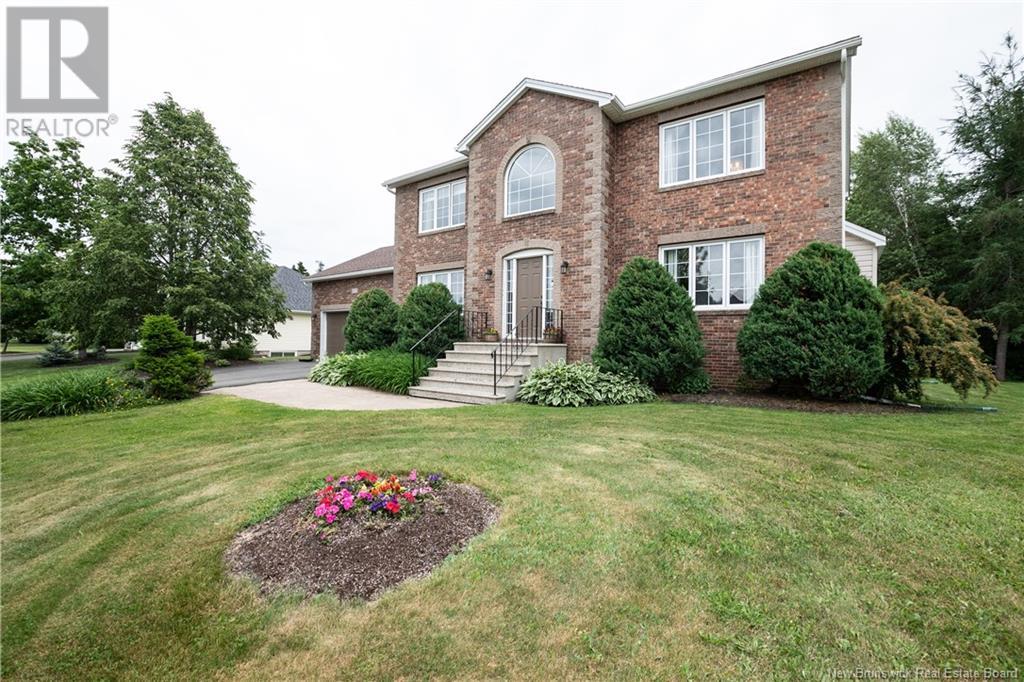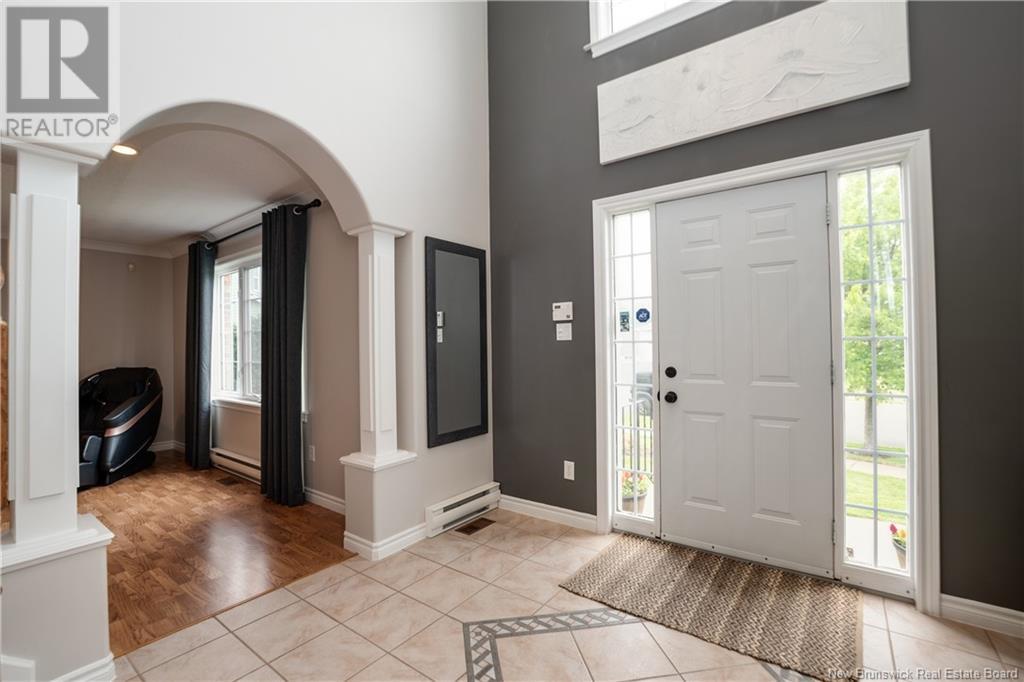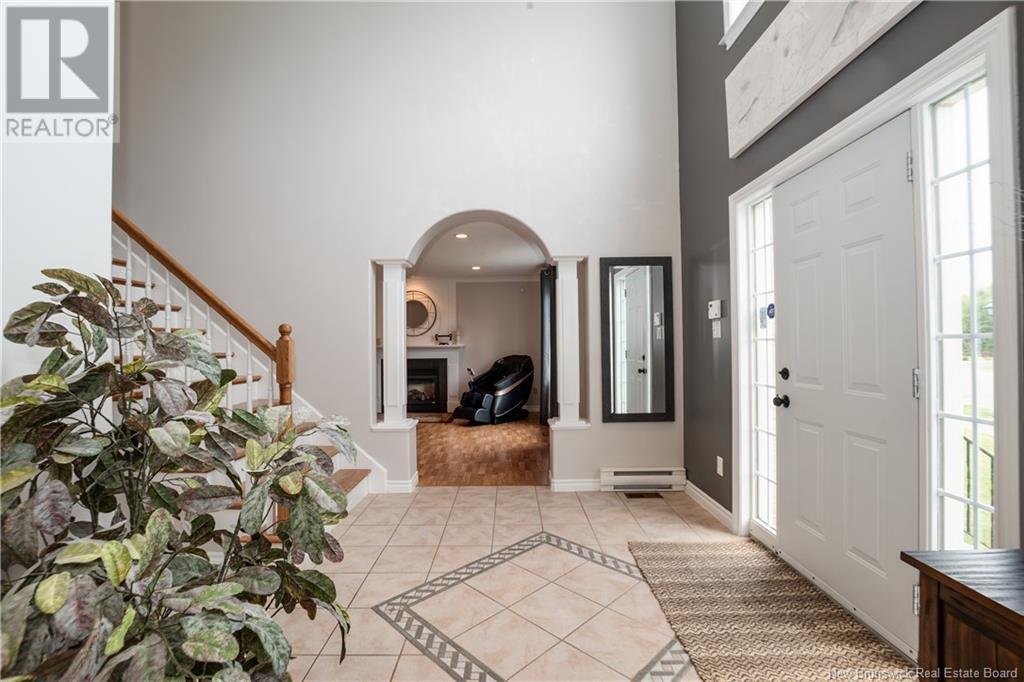106 Royal Oaks Boulevard Moncton, New Brunswick E1H 3P2
$749,900
BEAUTIFUL CUSTOM BUILT 2 STOREY EXECUTIVE CLIMATE CONTROLLED HOME, LOCATED ON AN OVERSIZED LOT IN THE ROYAL OAKS PREMIER GOLF COMMUNITY CLOSE TO SHOPPING, PARKS W/WALKING TRAILS & MINUTES TO THE AIRPORT. THIS 3 BED, 4 BATH HOME OFFERS QUALITY AND CARE THROUGHOUT WHILE PROVIDING APROX. 3550 SQ/FT OF WELL DESIGNED LIVING SPACE TO ACCOMMODATE FAMILY LIVING AND ENTERTAINMENT. Pride of ownership is evident as you enter into the large 2 storey open foyer with a beautiful hanging chandelier then immediately drawn to viewing the large rising staircase. Immediately to your right is the living room with a LENNNOX propane fireplace and expansive windows, then to your left is the large formal dining room. As you continue through the home, you will find a well appointed kitchen with center island, plenty of cabinetry with quartz countertops and a walk-in pantry. Off the kitchen is the family room leading to the large deck for barbequing and relaxation. A 2 pc bath and a mudroom off the garage entrance complete the main level. The 2nd level provides a HUGE primary bedroom with a large 4 pc ensuite and walk-in closet. 2 additional OVERSIZED bedrooms and a 3 pc main bathroom for the family complete the 2nd level. The basement is completely finished with a cozy family room w/wet bar, theatre room with high ceilings, office space or den that can be used for other purposes, a laundry room, a 2pc bath and lots of storage space. This home is a must see, so call your Realtor today for a viewing!! (id:19018)
Open House
This property has open houses!
2:00 pm
Ends at:4:00 pm
Property Details
| MLS® Number | NB121814 |
| Property Type | Single Family |
| Features | Balcony/deck/patio |
Building
| Bathroom Total | 4 |
| Bedrooms Above Ground | 3 |
| Bedrooms Total | 3 |
| Architectural Style | 2 Level |
| Cooling Type | Central Air Conditioning, Heat Pump |
| Exterior Finish | Brick, Vinyl |
| Flooring Type | Laminate, Porcelain Tile |
| Half Bath Total | 2 |
| Heating Fuel | Propane |
| Heating Type | Heat Pump |
| Size Interior | 2,400 Ft2 |
| Total Finished Area | 3550 Sqft |
| Type | House |
| Utility Water | Municipal Water |
Parking
| Attached Garage | |
| Garage |
Land
| Acreage | No |
| Sewer | Municipal Sewage System |
| Size Irregular | 2168 |
| Size Total | 2168 M2 |
| Size Total Text | 2168 M2 |
Rooms
| Level | Type | Length | Width | Dimensions |
|---|---|---|---|---|
| Second Level | 4pc Bathroom | 9'5'' x 7'10'' | ||
| Second Level | Other | 9'4'' x 7'7'' | ||
| Second Level | Other | 10'8'' x 9'4'' | ||
| Second Level | Bedroom | 13'1'' x 11'8'' | ||
| Second Level | Bedroom | 15'8'' x 15'11'' | ||
| Second Level | Primary Bedroom | 19'3'' x 14'2'' | ||
| Basement | Storage | 10'6'' x 4'7'' | ||
| Basement | Utility Room | 12'1'' x 5'1'' | ||
| Basement | Laundry Room | 8'5'' x 8'0'' | ||
| Basement | 2pc Bathroom | 8'0'' x 7'6'' | ||
| Basement | Office | 15'6'' x 13'5'' | ||
| Basement | Other | 14'11'' x 11'8'' | ||
| Basement | Recreation Room | 26'0'' x 11'0'' | ||
| Main Level | Mud Room | 6'8'' x 7'9'' | ||
| Main Level | 2pc Bathroom | 6'7'' x 2'7'' | ||
| Main Level | Family Room | 14'3'' x 12'9'' | ||
| Main Level | Kitchen/dining Room | 14'9'' x 10'8'' | ||
| Main Level | Kitchen | 14'3'' x 12'9'' | ||
| Main Level | Dining Room | 15'10'' x 13'0'' | ||
| Main Level | Living Room | 15'10'' x 14'1'' | ||
| Main Level | Foyer | 11'1'' x 8'7'' |
https://www.realtor.ca/real-estate/28542730/106-royal-oaks-boulevard-moncton
Contact Us
Contact us for more information
