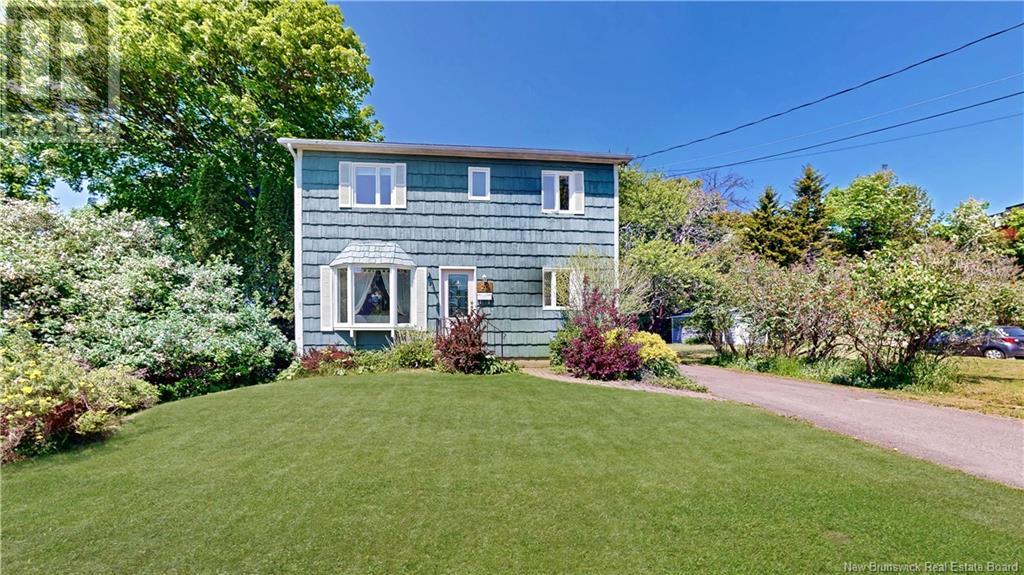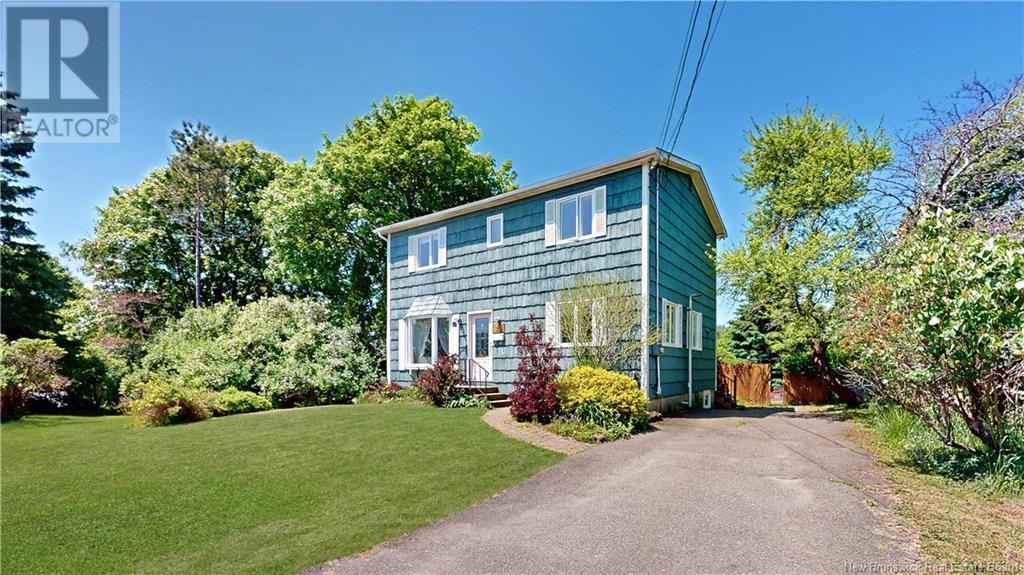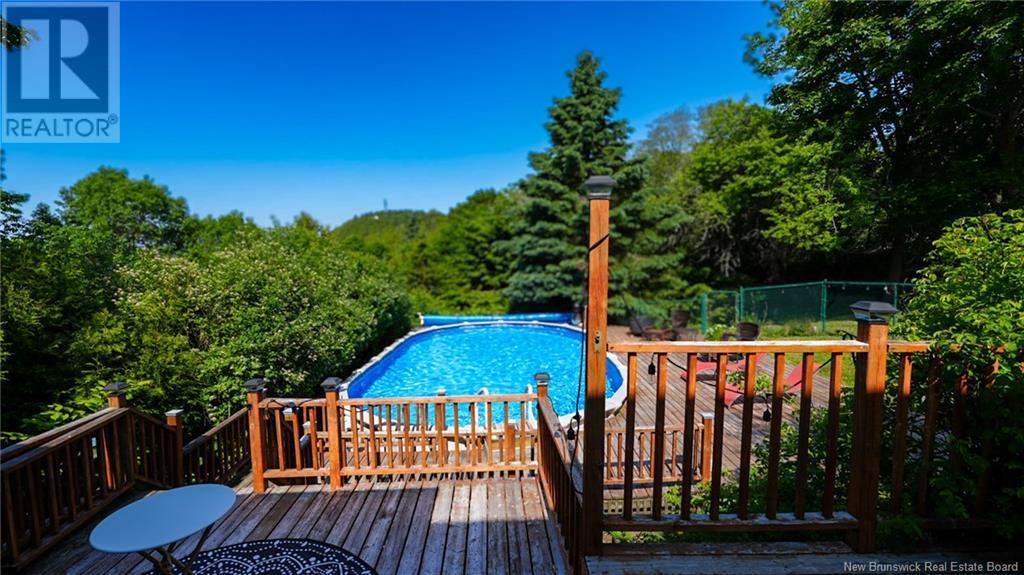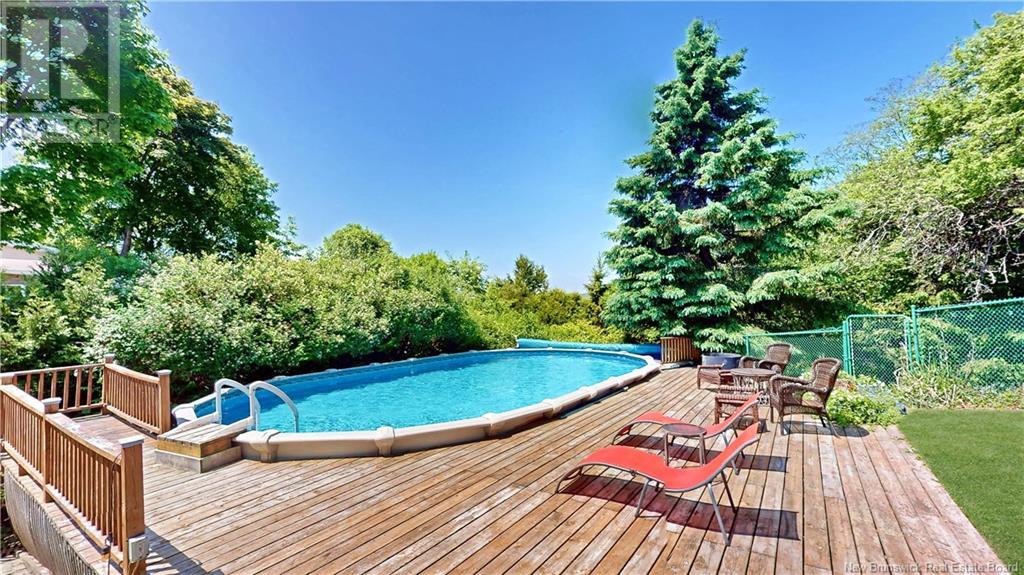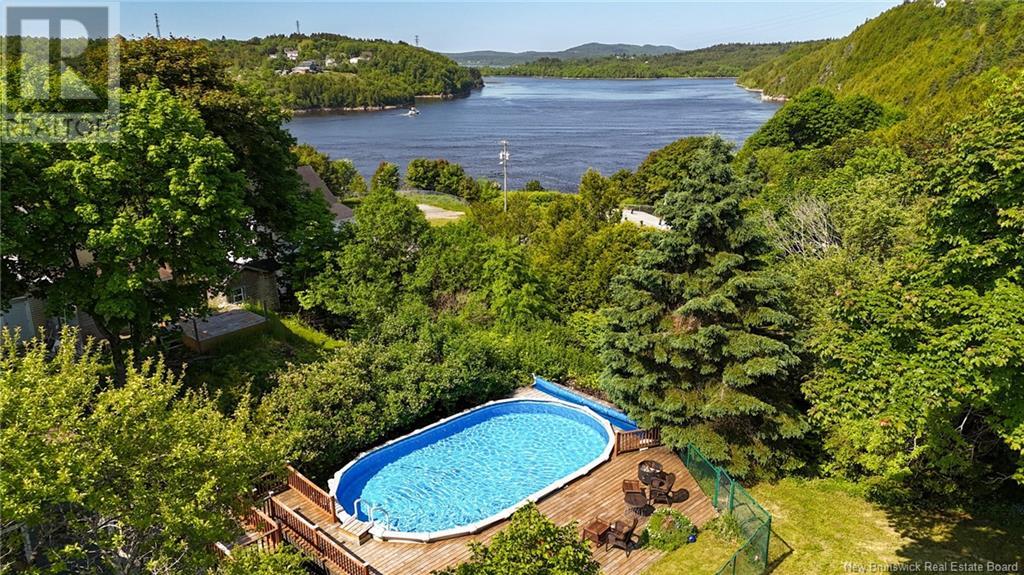3 Bedroom
3 Bathroom
1,574 ft2
2 Level
Fireplace
Above Ground Pool
Heat Pump
Heat Pump, Stove
Landscaped
$339,900
Stunning sunsets & water views plus a backyard with tons of privacy. Welcome to 20 McLellan street - this architecturally designed 2 storey featuring 3 bedrooms 2.5 baths tastefully decorated featuring so many updates! Spacious main level with eat-in kitchen, bright/cozy living room sun room combo & updated half bath. Upstairs is so nice with multiple river views - primary bedroom with ensuite, updated main bath plus 2 additional bedrooms. The lower level is newly finished as a rec room with pellet stove & ample storage with a walk out under the back deck. The amazing backyard is where youll want to spend your time this summer! Updates include - windows, main bathroom & basement. This house is positioned for optimal light & sun exposure throughout the day. Dont miss out on your chance to call this place home - call today! (id:19018)
Property Details
|
MLS® Number
|
NB121483 |
|
Property Type
|
Single Family |
|
Neigbourhood
|
Pokiok |
|
Equipment Type
|
Water Heater |
|
Features
|
Balcony/deck/patio |
|
Pool Type
|
Above Ground Pool |
|
Rental Equipment Type
|
Water Heater |
Building
|
Bathroom Total
|
3 |
|
Bedrooms Above Ground
|
3 |
|
Bedrooms Total
|
3 |
|
Architectural Style
|
2 Level |
|
Basement Development
|
Partially Finished |
|
Basement Type
|
Full (partially Finished) |
|
Constructed Date
|
1978 |
|
Cooling Type
|
Heat Pump |
|
Exterior Finish
|
Cedar Shingles, Wood Shingles, Wood |
|
Fireplace Fuel
|
Gas |
|
Fireplace Present
|
Yes |
|
Fireplace Type
|
Unknown |
|
Flooring Type
|
Carpeted, Laminate, Tile, Wood |
|
Half Bath Total
|
1 |
|
Heating Fuel
|
Electric, Oil, Natural Gas |
|
Heating Type
|
Heat Pump, Stove |
|
Size Interior
|
1,574 Ft2 |
|
Total Finished Area
|
1984 Sqft |
|
Type
|
House |
|
Utility Water
|
Municipal Water |
Land
|
Access Type
|
Year-round Access |
|
Acreage
|
No |
|
Landscape Features
|
Landscaped |
|
Sewer
|
Municipal Sewage System |
|
Size Irregular
|
8956 |
|
Size Total
|
8956 Sqft |
|
Size Total Text
|
8956 Sqft |
Rooms
| Level |
Type |
Length |
Width |
Dimensions |
|
Second Level |
Bath (# Pieces 1-6) |
|
|
6'3'' x 6'7'' |
|
Second Level |
Bedroom |
|
|
10'2'' x 9'8'' |
|
Second Level |
Bedroom |
|
|
11'5'' x 11'9'' |
|
Second Level |
3pc Ensuite Bath |
|
|
10'5'' x 5'7'' |
|
Second Level |
Primary Bedroom |
|
|
17'3'' x 10'3'' |
|
Main Level |
2pc Bathroom |
|
|
3'7'' x 3'10'' |
|
Main Level |
Living Room |
|
|
33'9'' x 15' |
|
Main Level |
Kitchen/dining Room |
|
|
23'6'' x 11'6'' |
https://www.realtor.ca/real-estate/28537174/20-mclellan-street-saint-john
