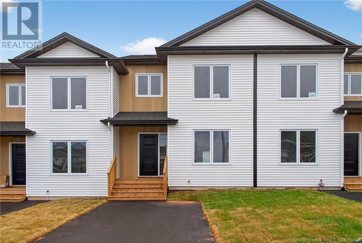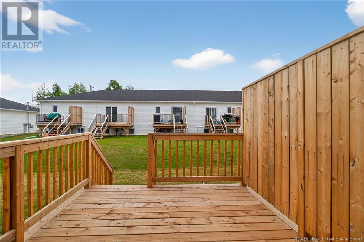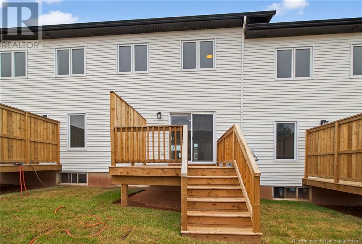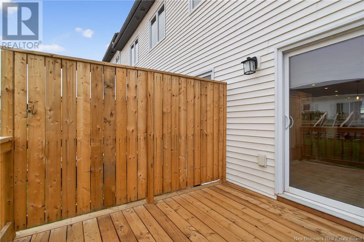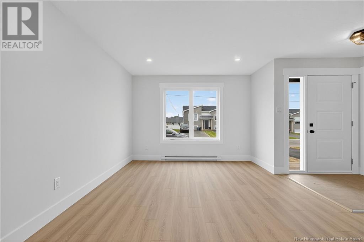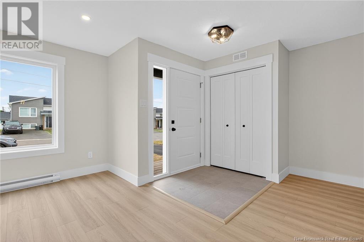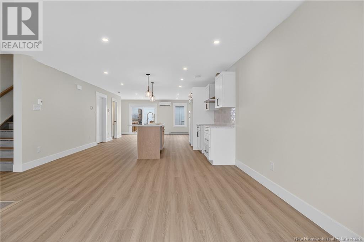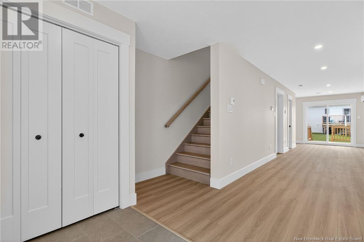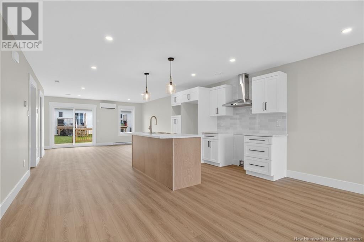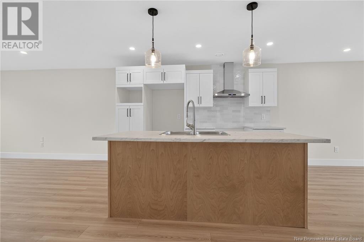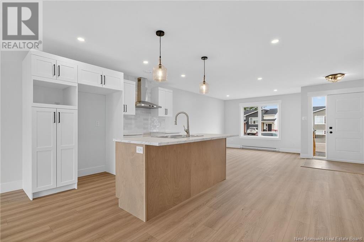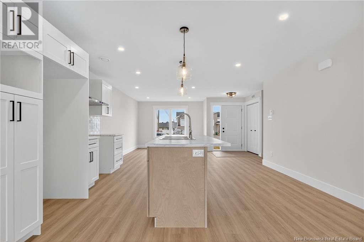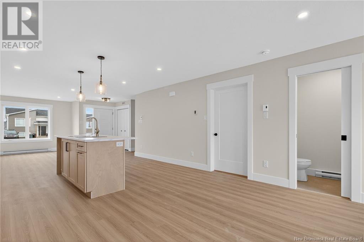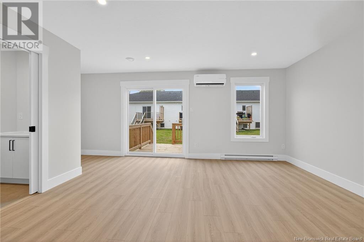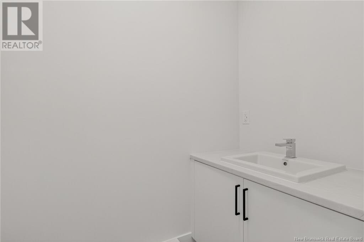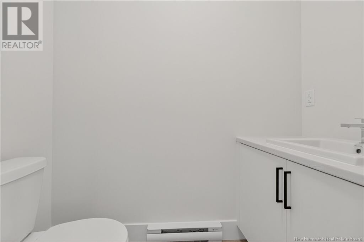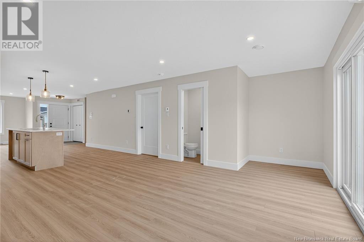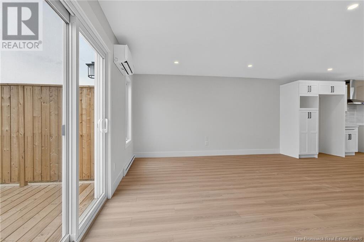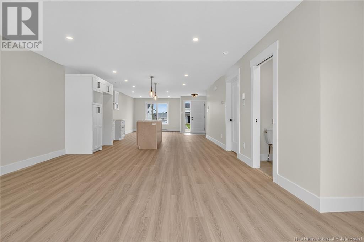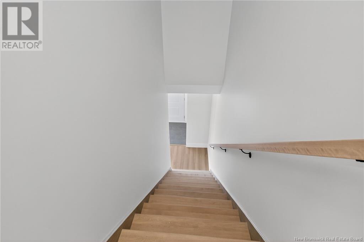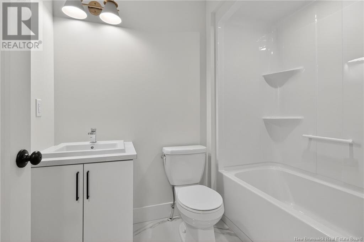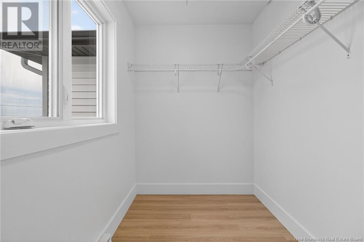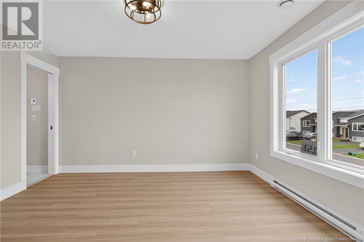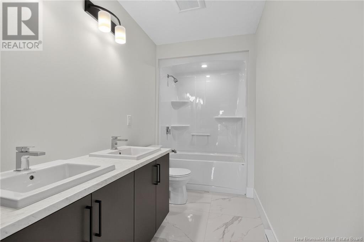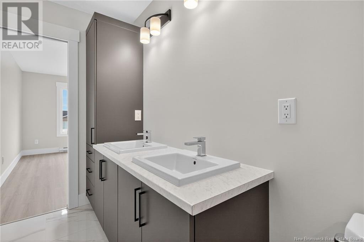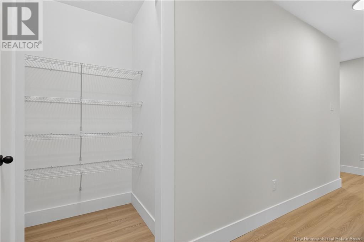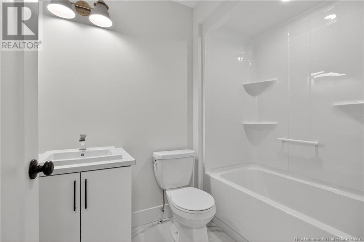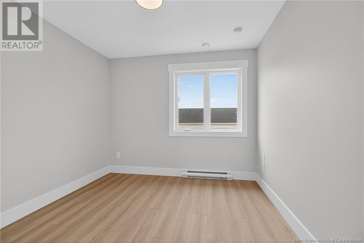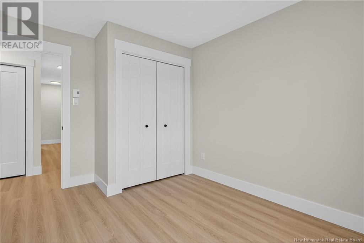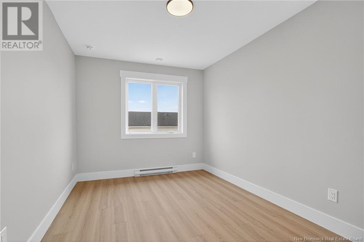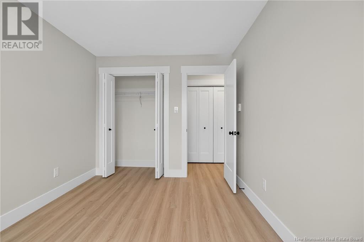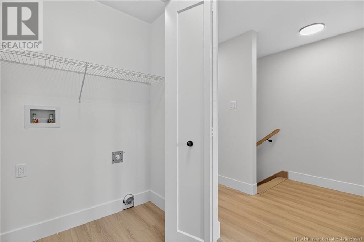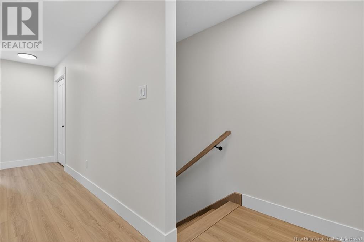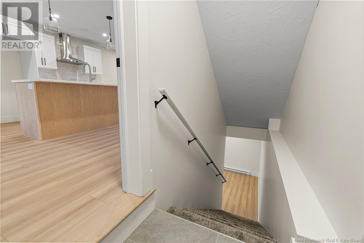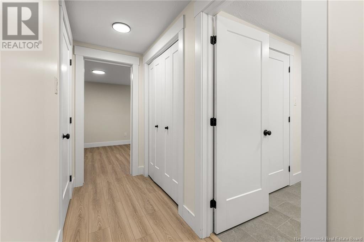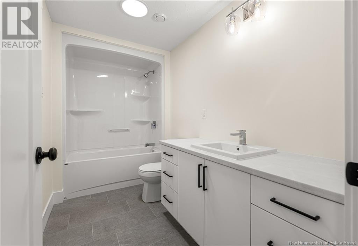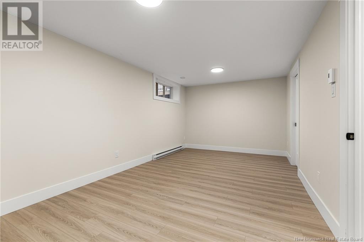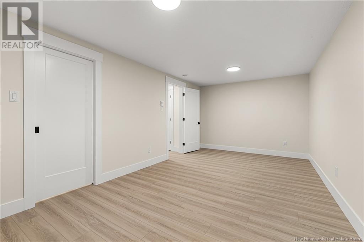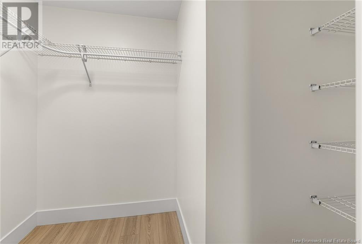4 Bedroom
4 Bathroom
1,640 ft2
2 Level
Heat Pump
Baseboard Heaters, Heat Pump
$399,900
****PICTURES ARE SAMPLE ONLY**** Welcome to your BRAND NEW 'INTERIOR' TOWNHOUSE UNIT. This modern unit features an open concept living space. The kitchen has ample of cabinet space and an island for easy meal prep and entertaining. There are patio doors off the living room that lead to your patio space to enjoy your BBQ. The main floor also features a 2PC powder room. Up to the second floor you'll find the Primary suite with a large walk in closet and a 5PC ensuite oasis. There are 2 additional bedrooms and a 4PC main bathroom as well on this floor. The basement is finished with extra living space that has a bedroom, family room and 4PC bathroom. This is a true gem and a must see. Call your REALTOR® today to view this one for yourself. (id:19018)
Property Details
|
MLS® Number
|
NB121757 |
|
Property Type
|
Single Family |
Building
|
Bathroom Total
|
4 |
|
Bedrooms Above Ground
|
3 |
|
Bedrooms Below Ground
|
1 |
|
Bedrooms Total
|
4 |
|
Architectural Style
|
2 Level |
|
Cooling Type
|
Heat Pump |
|
Exterior Finish
|
Vinyl |
|
Half Bath Total
|
1 |
|
Heating Fuel
|
Electric |
|
Heating Type
|
Baseboard Heaters, Heat Pump |
|
Size Interior
|
1,640 Ft2 |
|
Total Finished Area
|
2423 Sqft |
|
Type
|
House |
|
Utility Water
|
Municipal Water |
Land
|
Acreage
|
No |
|
Sewer
|
Municipal Sewage System |
|
Size Irregular
|
183 |
|
Size Total
|
183 M2 |
|
Size Total Text
|
183 M2 |
Rooms
| Level |
Type |
Length |
Width |
Dimensions |
|
Second Level |
Bedroom |
|
|
11'0'' x 13'3'' |
|
Second Level |
Bedroom |
|
|
8'11'' x 12'3'' |
|
Second Level |
Bedroom |
|
|
9'8'' x 12'2'' |
|
Main Level |
Dining Room |
|
|
11'1'' x 13'10'' |
|
Main Level |
Living Room |
|
|
19'1'' x 15'2'' |
|
Main Level |
Kitchen |
|
|
15'0'' x 12'0'' |
https://www.realtor.ca/real-estate/28531209/110-ernest-street-dieppe
