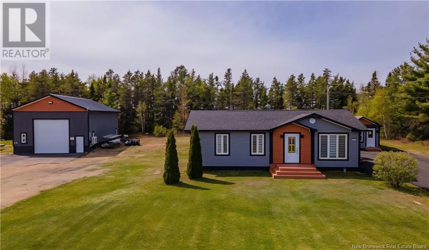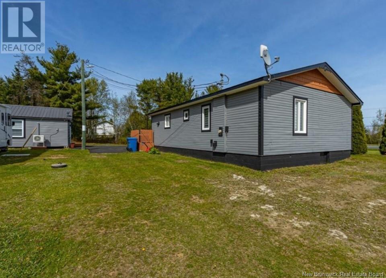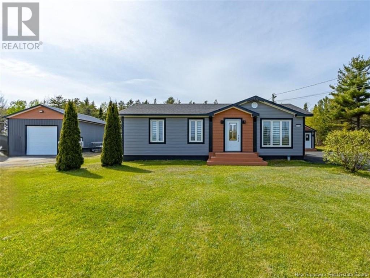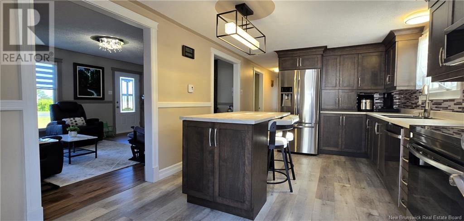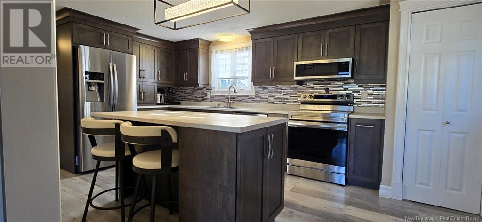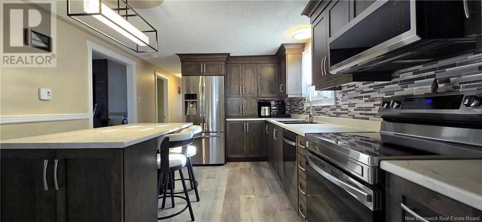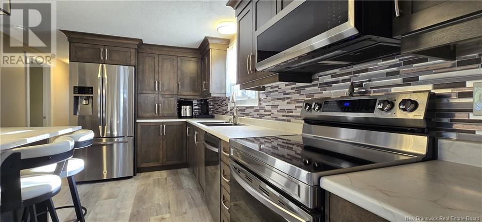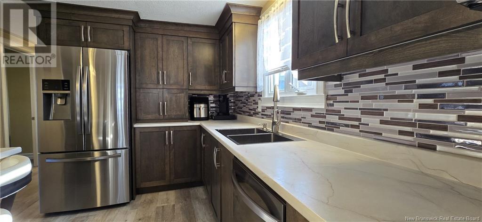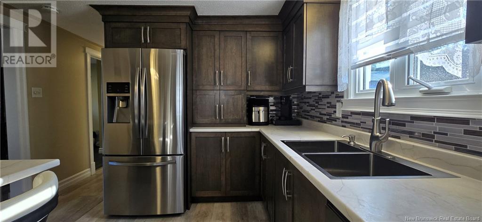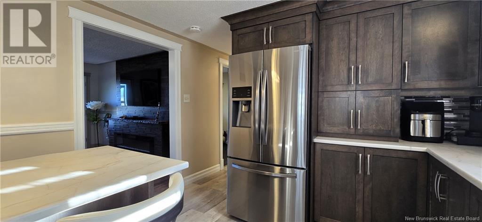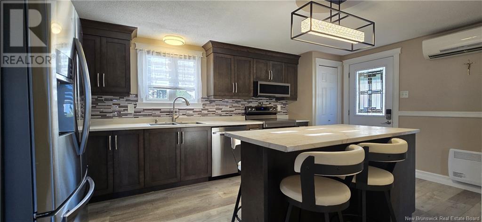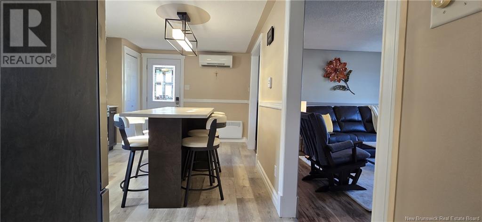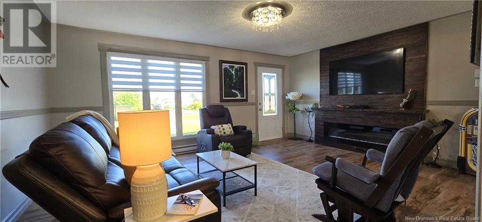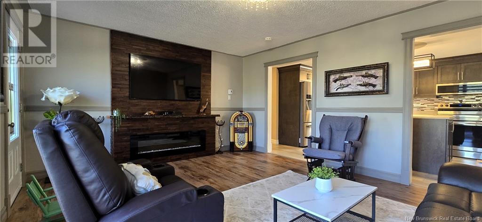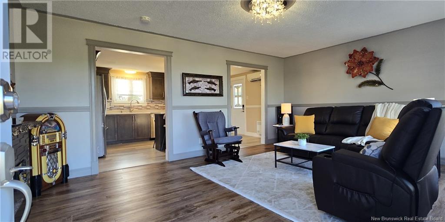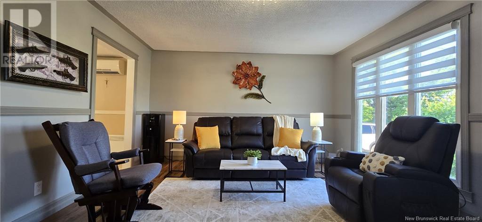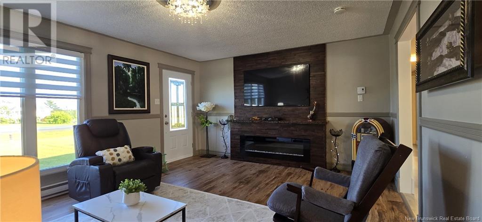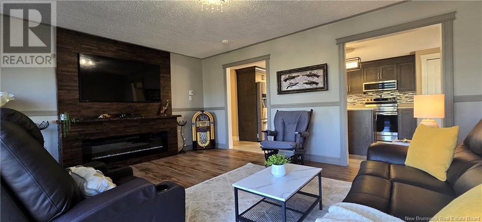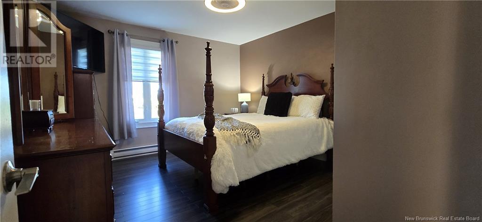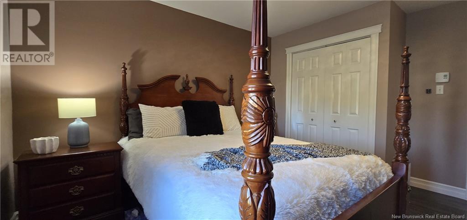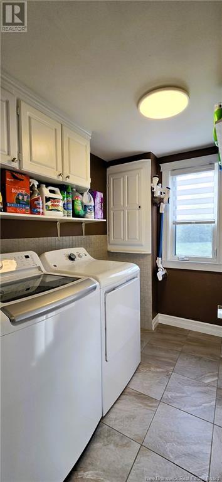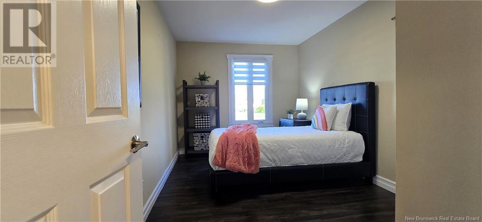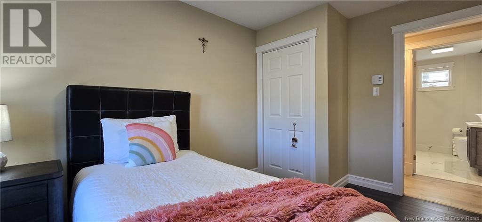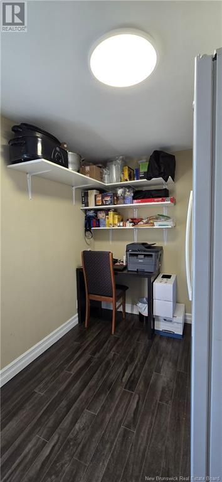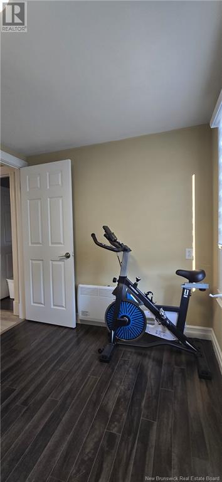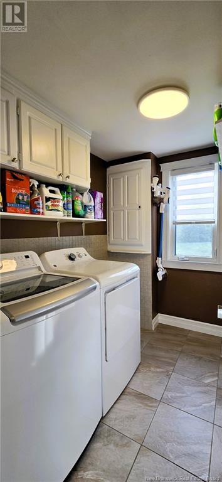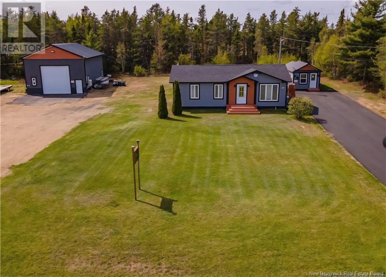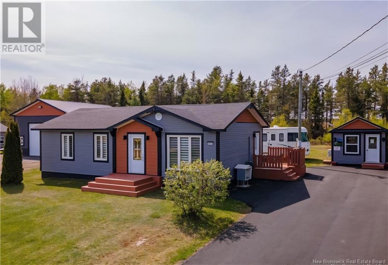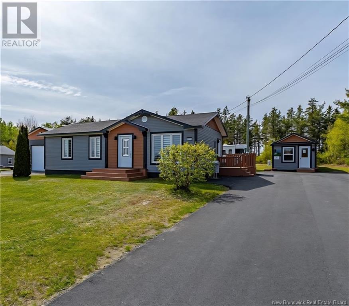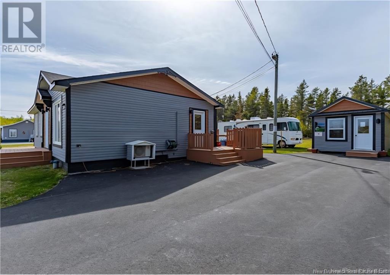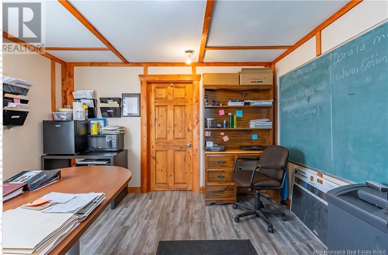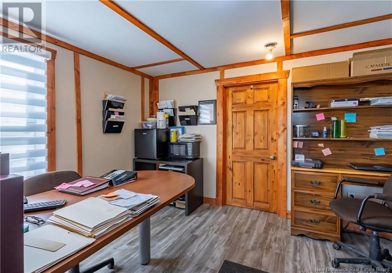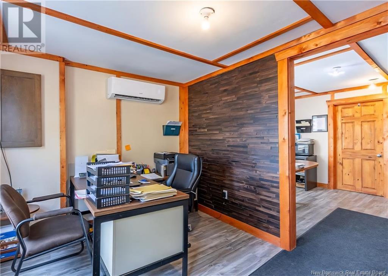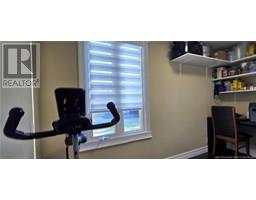3 Bedroom
1 Bathroom
1,040 ft2
Bungalow
Heat Pump
Baseboard Heaters, Heat Pump
Landscaped
$375,000
Renovated home located in Brantville with an oversized detached garage measuring 30 by 50 feet and ceiling height of 19 feet. Built 4 years ago, this garage is fully insulated, powered, and heated by two 24,000 BTU heat pumps. It cost nearly $200,000 to build and offers an exceptional spaceperfect for a fisherman needing room for a boat or cages, or a mechanic working on cars or even transport trucks. A rare opportunity, this versatile building meets both residential and professional needs. The house itself has been tastefully renovated and is move-in ready. It features 3 bedrooms, with both the kitchen and bathroom completely redone. The central island in the kitchen seats 4, making it ideal for gathering with family or friends while preparing a meal. The electric fireplace creates a focal point in the living room, adding warmth and character to the space. The crawl space is insulated with urethane, the water heater was replaced in 2016, the wall-mounted heat pump is 7 years old, the garage units are 4 years old, and the one in the shed is 3 years old. The two porches are about 6 years old, the asphalt shingles are 2 years old, and the exterior doors were replaced 5 years ago. Finally, a shed currently used as both storage and an office completes the exterior setup. The plastic septic system dates back to around the year 2000. Near VTT trail and skidoo trail. (id:19018)
Property Details
|
MLS® Number
|
NB121257 |
|
Property Type
|
Single Family |
|
Features
|
Level Lot |
Building
|
Bathroom Total
|
1 |
|
Bedrooms Above Ground
|
3 |
|
Bedrooms Total
|
3 |
|
Architectural Style
|
Bungalow |
|
Basement Type
|
Crawl Space |
|
Constructed Date
|
2001 |
|
Cooling Type
|
Heat Pump |
|
Exterior Finish
|
Vinyl |
|
Flooring Type
|
Ceramic, Laminate |
|
Foundation Type
|
Block |
|
Heating Fuel
|
Electric |
|
Heating Type
|
Baseboard Heaters, Heat Pump |
|
Stories Total
|
1 |
|
Size Interior
|
1,040 Ft2 |
|
Total Finished Area
|
1040 Sqft |
|
Type
|
House |
|
Utility Water
|
Drilled Well, Well |
Parking
|
Detached Garage
|
|
|
Garage
|
|
|
Heated Garage
|
|
Land
|
Access Type
|
Year-round Access |
|
Acreage
|
No |
|
Landscape Features
|
Landscaped |
|
Sewer
|
Septic System |
|
Size Irregular
|
0.99 |
|
Size Total
|
0.99 Ac |
|
Size Total Text
|
0.99 Ac |
Rooms
| Level |
Type |
Length |
Width |
Dimensions |
|
Main Level |
Bedroom |
|
|
10'8'' x 7'3'' |
|
Main Level |
Bedroom |
|
|
11'4'' x 8'6'' |
|
Main Level |
Primary Bedroom |
|
|
11'5'' x 11'5'' |
|
Main Level |
Laundry Room |
|
|
7'7'' x 5'4'' |
|
Main Level |
4pc Bathroom |
|
|
7'2'' x 8'1'' |
|
Main Level |
Living Room |
|
|
17'9'' x 13'5'' |
|
Main Level |
Kitchen/dining Room |
|
|
14'0'' x 11'0'' |
https://www.realtor.ca/real-estate/28528921/4915-route-11-brantville
