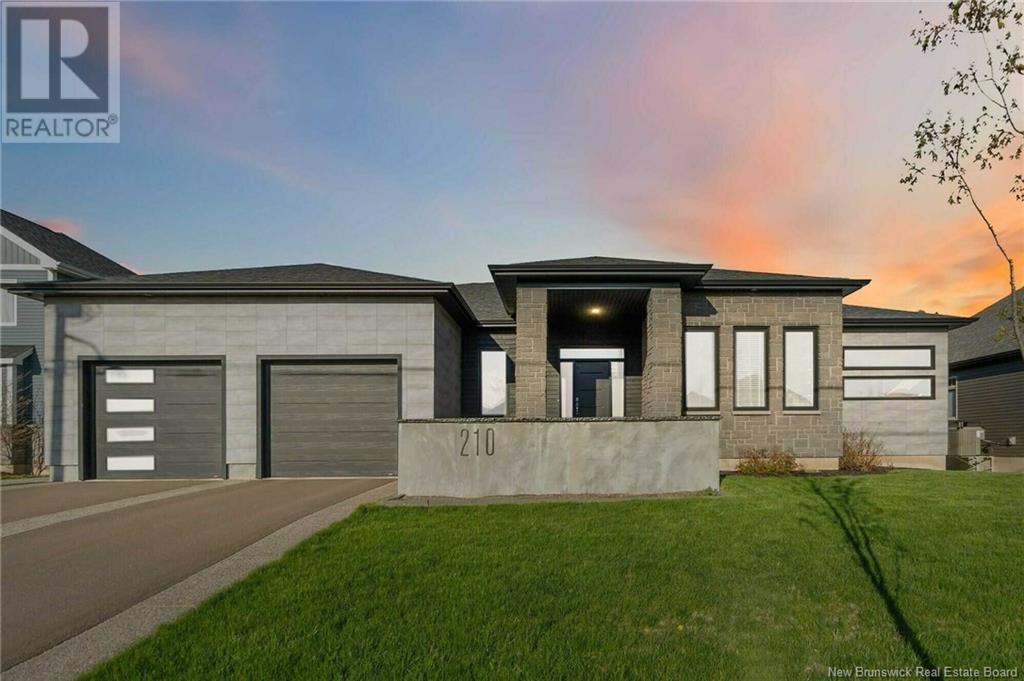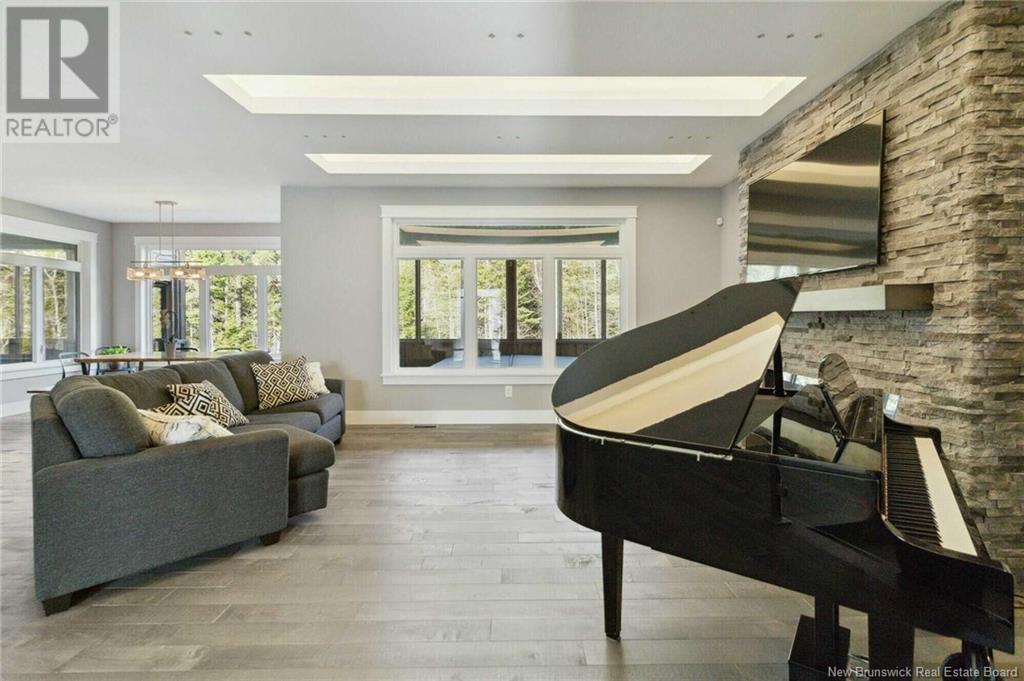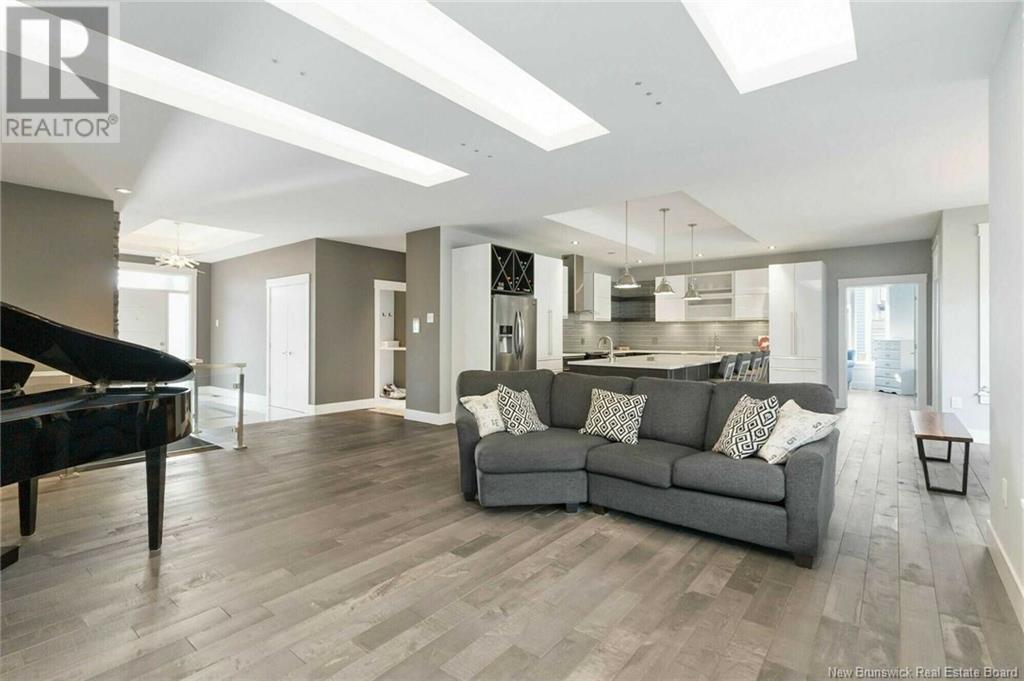5 Bedroom
3 Bathroom
3,157 ft2
Bungalow
Central Air Conditioning, Heat Pump
Heat Pump
Landscaped
$989,900
Welcome to your dream home in The Fairways-one of Riverview's most prestigious neighborhoods. Built in 2016, this executive residence offers over 4,500 sq ft of thoughtfully designed living space with 5 bedrooms, 3 bathrooms, and a 2-car garage. Inside, enjoy an open-concept layout filled with natural light, a gourmet kitchen with large island and stainless appliances, and elegant finishes throughout. The luxury primary suite features a spa-style ensuite, while the finished lower level includes a gaming room and a hidden bookcase door for a fun twist. Extras include a screened-in deck, private hot tub oasis, custom built-ins, central vac, and a beautifully landscaped yard. Located near parks, golf, and top amenities. (id:19018)
Property Details
|
MLS® Number
|
NB121580 |
|
Property Type
|
Single Family |
|
Features
|
Treed |
|
Structure
|
None |
Building
|
Bathroom Total
|
3 |
|
Bedrooms Above Ground
|
3 |
|
Bedrooms Below Ground
|
2 |
|
Bedrooms Total
|
5 |
|
Architectural Style
|
Bungalow |
|
Basement Development
|
Finished |
|
Basement Type
|
Full (finished) |
|
Constructed Date
|
2016 |
|
Cooling Type
|
Central Air Conditioning, Heat Pump |
|
Exterior Finish
|
Stone, Vinyl, Wood |
|
Flooring Type
|
Ceramic, Vinyl, Hardwood |
|
Foundation Type
|
Concrete |
|
Heating Type
|
Heat Pump |
|
Stories Total
|
1 |
|
Size Interior
|
3,157 Ft2 |
|
Total Finished Area
|
4522 Sqft |
|
Type
|
House |
|
Utility Water
|
Municipal Water |
Parking
|
Attached Garage
|
|
|
Garage
|
|
|
Inside Entry
|
|
Land
|
Access Type
|
Year-round Access |
|
Acreage
|
No |
|
Landscape Features
|
Landscaped |
|
Sewer
|
Municipal Sewage System |
|
Size Irregular
|
0.25 |
|
Size Total
|
0.25 Ac |
|
Size Total Text
|
0.25 Ac |
|
Zoning Description
|
Res |
Rooms
| Level |
Type |
Length |
Width |
Dimensions |
|
Basement |
3pc Bathroom |
|
|
10'2'' x 7'7'' |
|
Basement |
Bedroom |
|
|
11'6'' x 10'3'' |
|
Basement |
Recreation Room |
|
|
53'0'' x 27'0'' |
|
Basement |
Bedroom |
|
|
12'6'' x 14'4'' |
|
Main Level |
4pc Bathroom |
|
|
8'1'' x 7'9'' |
|
Main Level |
Bedroom |
|
|
12'0'' x 13'3'' |
|
Main Level |
Bedroom |
|
|
11'4'' x 12'10'' |
|
Main Level |
Primary Bedroom |
|
|
18'2'' x 17'0'' |
|
Main Level |
Dining Room |
|
|
11'9'' x 14'11'' |
|
Main Level |
Living Room |
|
|
11'9'' x 17'8'' |
|
Main Level |
Great Room |
|
|
20'9'' x 19'11'' |
|
Main Level |
Kitchen |
|
|
17'7'' x 17'10'' |
https://www.realtor.ca/real-estate/28525644/210-rosebank-crescent-riverview








































