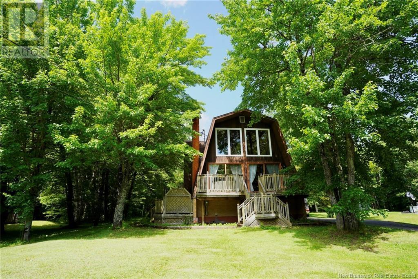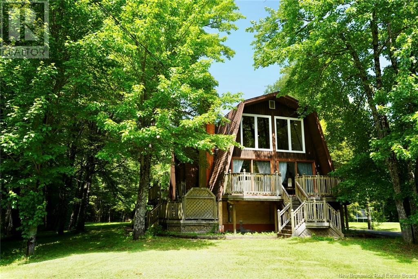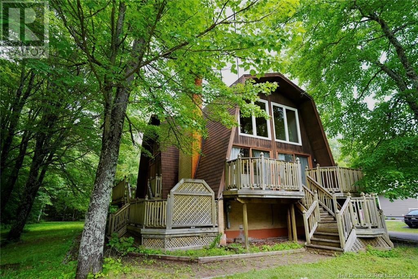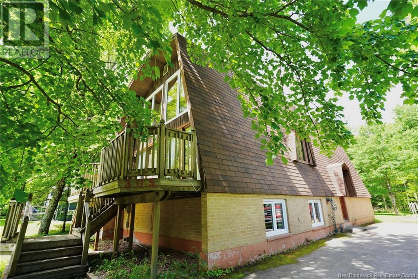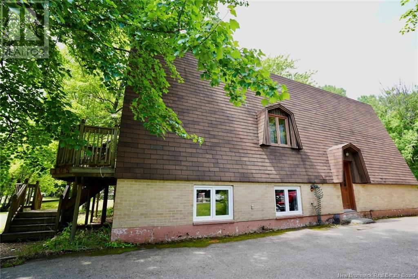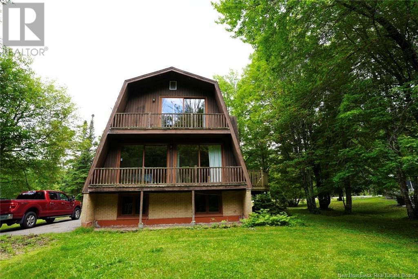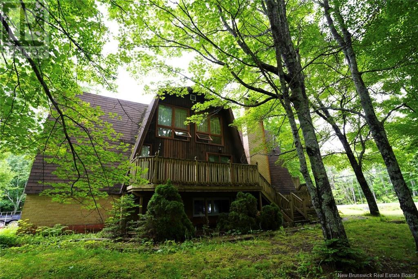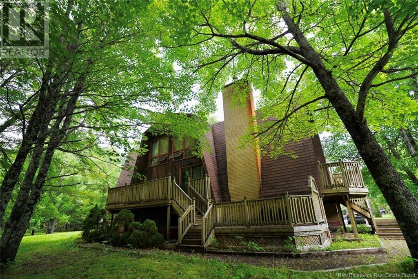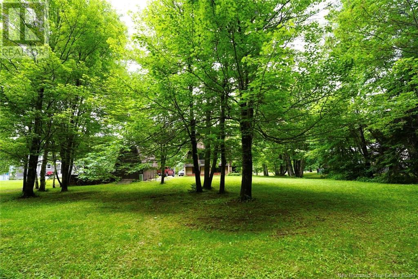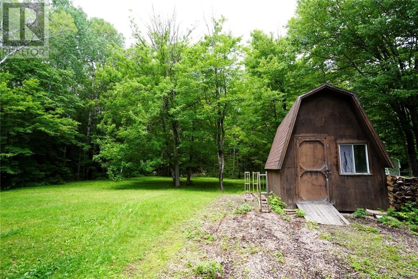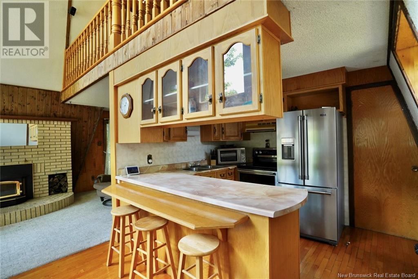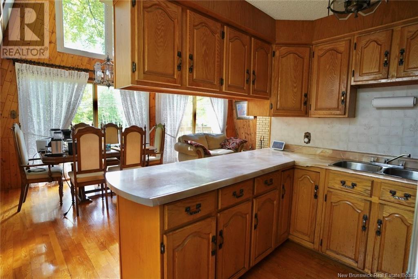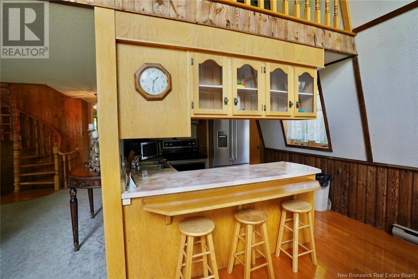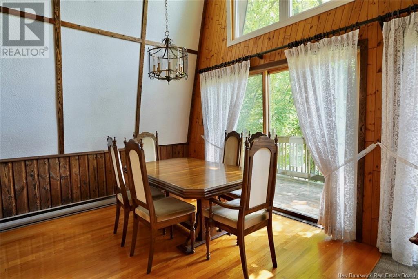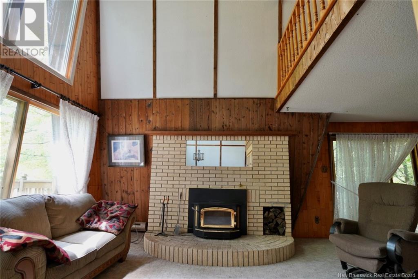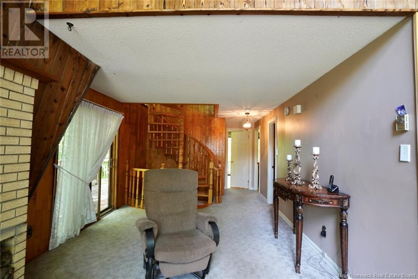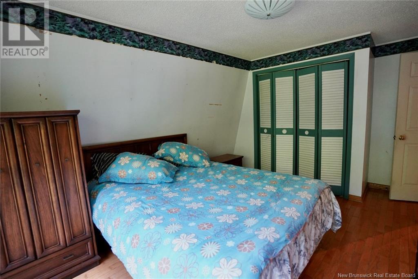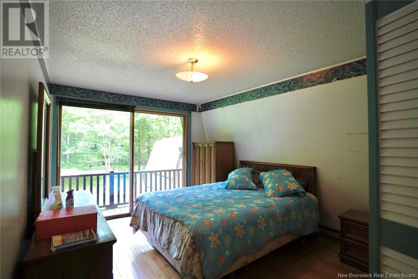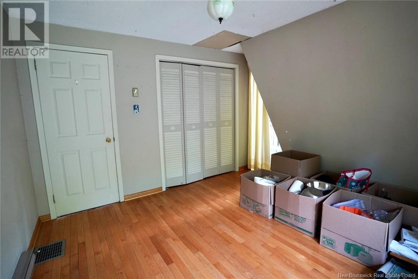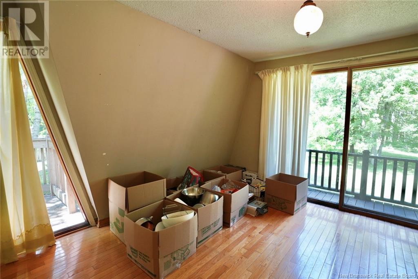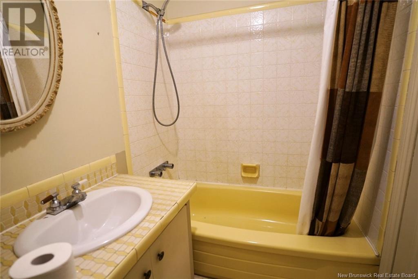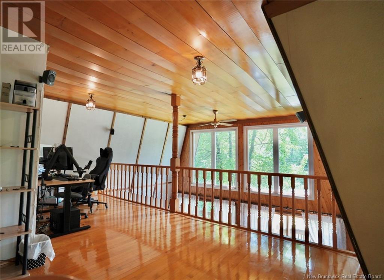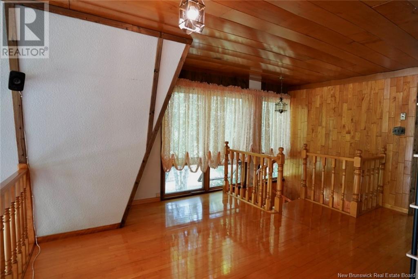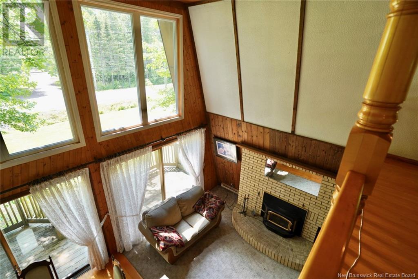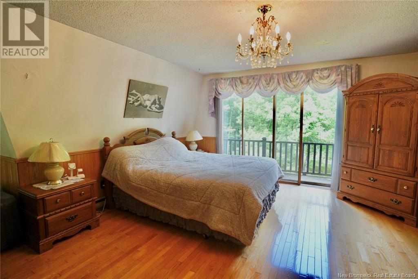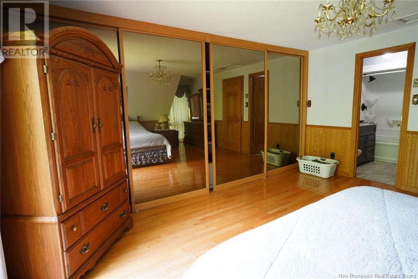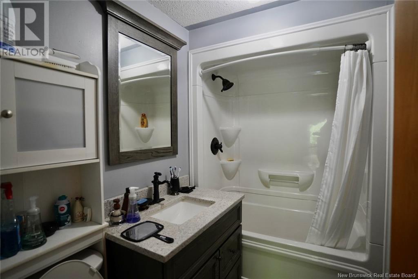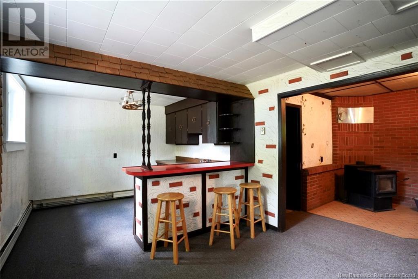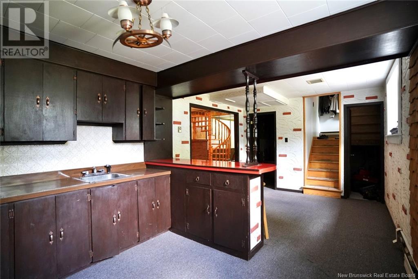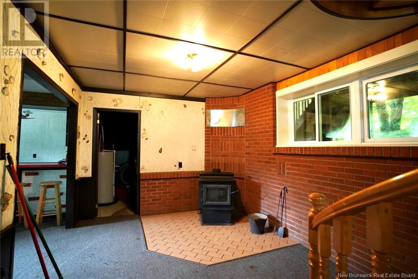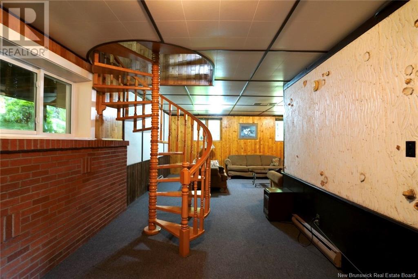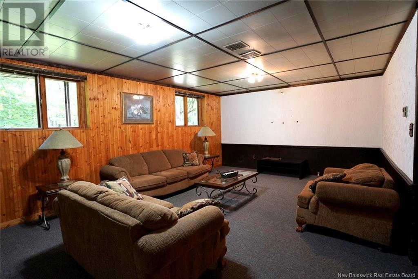3 Bedroom
2 Bathroom
2,328 ft2
2 Level
Fireplace
Baseboard Heaters, Stove
Landscaped
$240,000
Discover this unique, character-filled property nestled on the desirable Youghall Drive, just moments from Youghall Beach, the golf course, and all essential amenities. Full of potential, this home offers timeless charm and the opportunity to transform it into something truly exceptional with the right personal touch. The main floor features a functional kitchen, dining area, cozy living room, full bathroom, and two bedrooms, each with private access to a patio for seamless indoor/outdoor living. Upstairs, the primary bedroom includes its own full ensuite bathroom and access to a cozy loft space, perfect for a reading nook, home office, or creative retreat. A beautifully crafted wrap-around staircase winds through the home, connecting all three levels and adding architectural elegance. Downstairs, the basement offers additional living space complete with a bar and small kitchenette, ideal for entertaining guests or creating a relaxed hangout area. Outside, enjoy multiple deck areas, a private yard surrounded by mature trees, and the peaceful setting this property provides. Whether you're drawn to its existing warmth or inspired by its potential, this home is a rare gem in one of the citys most desirable neighborhoods. Close to the beach, the golf course, and all the conveniences of city living. (id:19018)
Property Details
|
MLS® Number
|
NB121372 |
|
Property Type
|
Single Family |
|
Features
|
Balcony/deck/patio |
|
Structure
|
Shed |
Building
|
Bathroom Total
|
2 |
|
Bedrooms Above Ground
|
3 |
|
Bedrooms Total
|
3 |
|
Architectural Style
|
2 Level |
|
Constructed Date
|
1975 |
|
Exterior Finish
|
Brick, Wood |
|
Fireplace Fuel
|
Wood |
|
Fireplace Present
|
Yes |
|
Fireplace Type
|
Unknown |
|
Flooring Type
|
Carpeted, Hardwood |
|
Foundation Type
|
Concrete |
|
Heating Fuel
|
Electric, Wood |
|
Heating Type
|
Baseboard Heaters, Stove |
|
Size Interior
|
2,328 Ft2 |
|
Total Finished Area
|
2328 Sqft |
|
Type
|
House |
|
Utility Water
|
Municipal Water |
Land
|
Access Type
|
Year-round Access |
|
Acreage
|
No |
|
Landscape Features
|
Landscaped |
|
Sewer
|
Municipal Sewage System |
|
Size Irregular
|
0.59 |
|
Size Total
|
0.59 Ac |
|
Size Total Text
|
0.59 Ac |
Rooms
| Level |
Type |
Length |
Width |
Dimensions |
|
Second Level |
Primary Bedroom |
|
|
15'5'' x 17'4'' |
|
Second Level |
Loft |
|
|
16'1'' x 19'10'' |
|
Main Level |
Bedroom |
|
|
11' x 15'6'' |
|
Main Level |
Bedroom |
|
|
11'3'' x 12' |
|
Main Level |
4pc Bathroom |
|
|
5' x 7'11'' |
|
Main Level |
Living Room |
|
|
11'4'' x 31'11'' |
|
Main Level |
Dining Room |
|
|
10'11'' x 11'5'' |
|
Main Level |
Kitchen |
|
|
10'1'' x 7'10'' |
https://www.realtor.ca/real-estate/28525645/305-youghall-drive-bathurst
