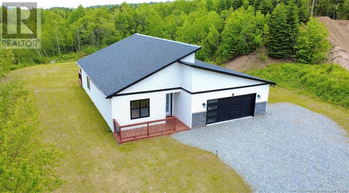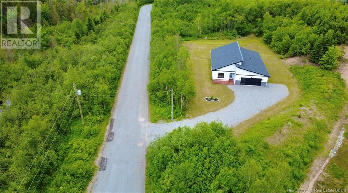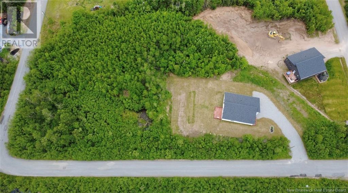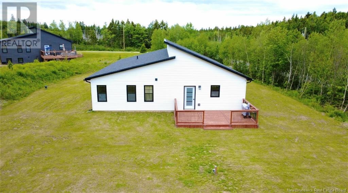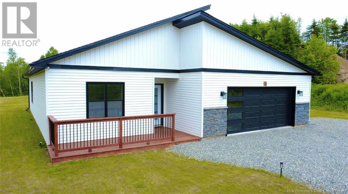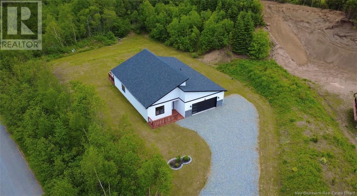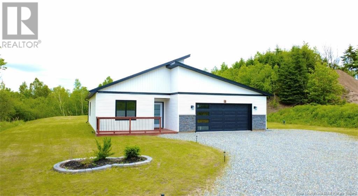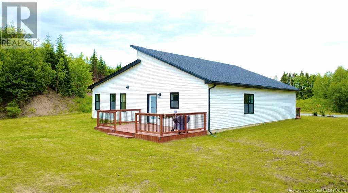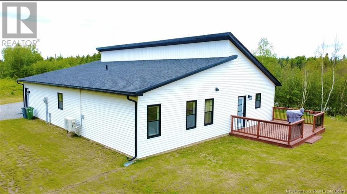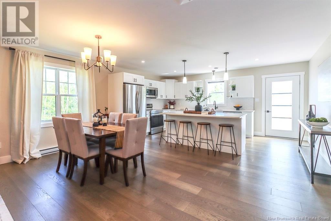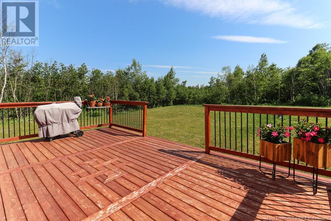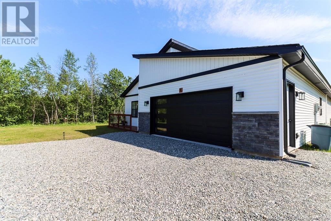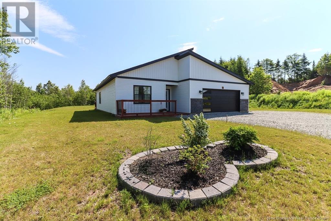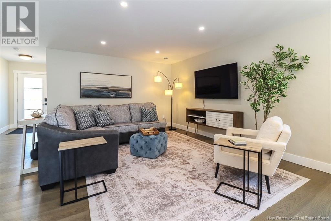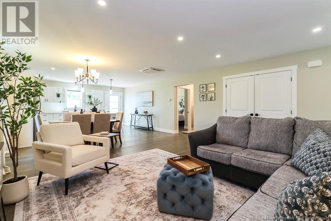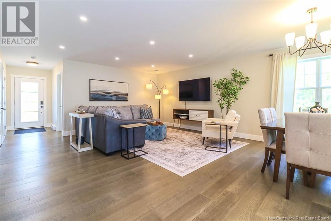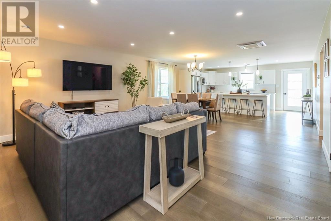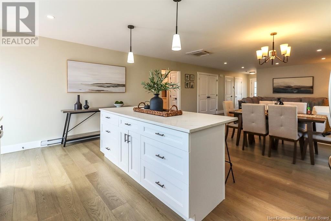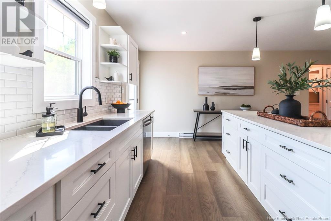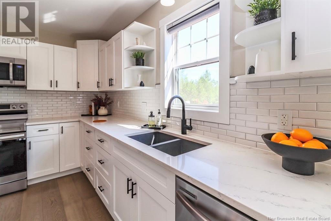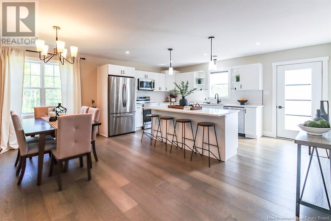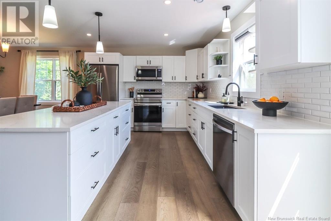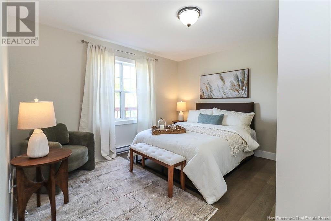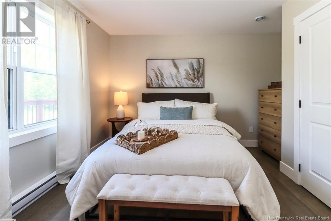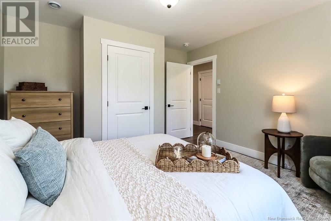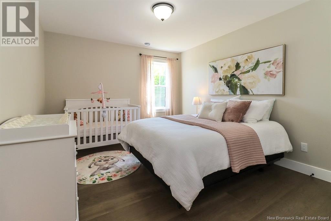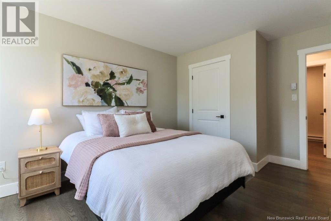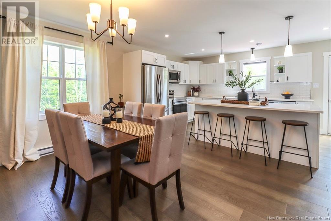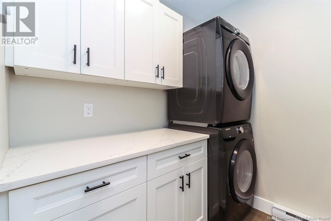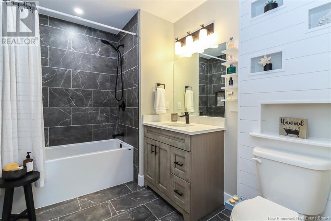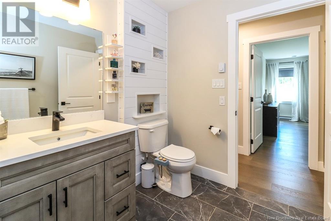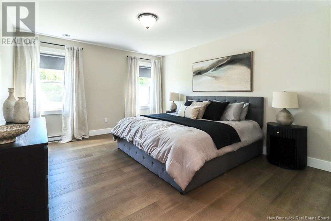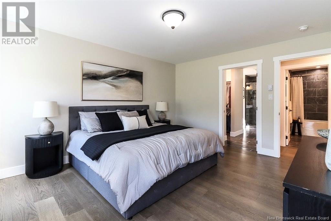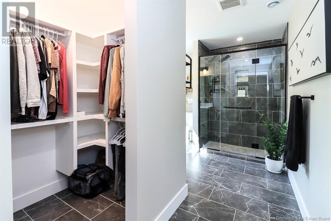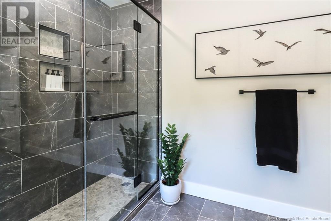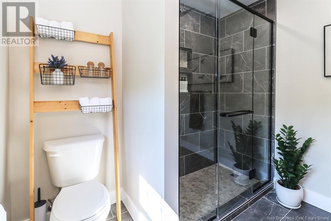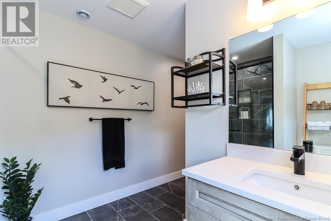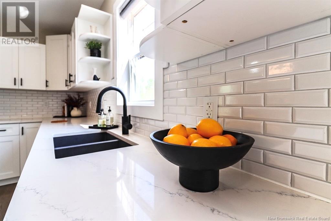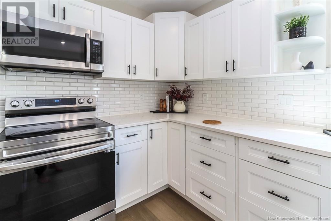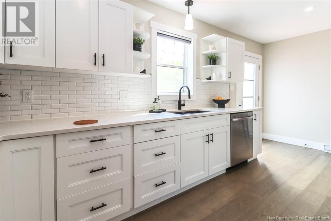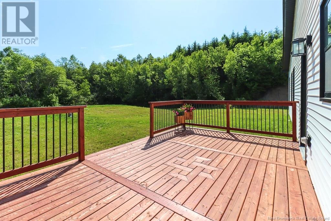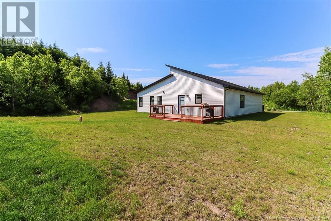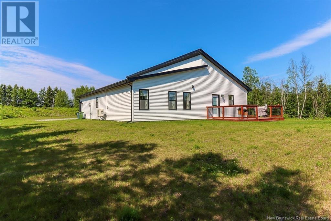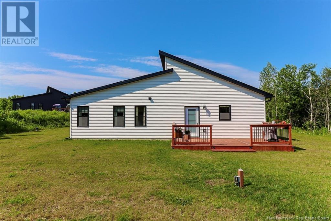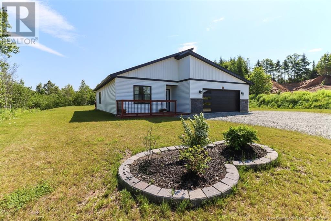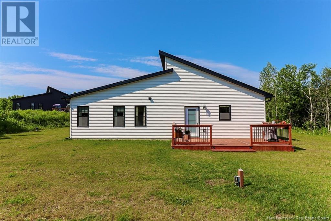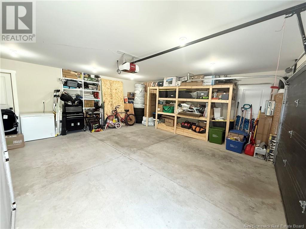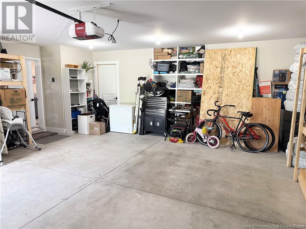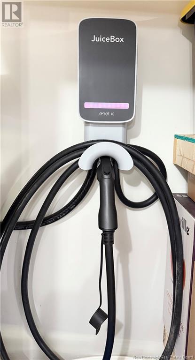3 Bedroom
2 Bathroom
1,635 ft2
Heat Pump, Air Exchanger
Baseboard Heaters, Heat Pump
Acreage
Landscaped
$599,000
Modern One-Level Living in Sought-After Quispamsis Step into style with this magazine-worthy home, just 2 years old and perfectly nestled on a private, one-acre lot. Designed for effortless living, this one-level beauty sits on a slab foundation and offers a bright, open layout with thoughtful touches throughout. Featuring a stunning kitchen complete with a 7 foot island and three spacious bedrooms, including a stunning primary suite with a large walk-in closet and a luxurious 3/4 ensuite. The main bath is generous in size, and the convenience of a dedicated laundry room on the main floor adds to the home's functionality.The double car garage includes storage and an EV charger, making this home as practical as it is polished. Surrounded by nature and set back for privacy, yet close to all amenities its the best of both worlds. If youve been searching for a stylish, low-maintenance home in a premier location, this is the one. (id:19018)
Property Details
|
MLS® Number
|
NB121632 |
|
Property Type
|
Single Family |
|
Features
|
Level Lot, Balcony/deck/patio |
Building
|
Bathroom Total
|
2 |
|
Bedrooms Above Ground
|
3 |
|
Bedrooms Total
|
3 |
|
Constructed Date
|
2023 |
|
Cooling Type
|
Heat Pump, Air Exchanger |
|
Exterior Finish
|
Vinyl |
|
Flooring Type
|
Ceramic, Hardwood |
|
Foundation Type
|
Concrete Slab |
|
Heating Fuel
|
Electric |
|
Heating Type
|
Baseboard Heaters, Heat Pump |
|
Size Interior
|
1,635 Ft2 |
|
Total Finished Area
|
1635 Sqft |
|
Type
|
House |
|
Utility Water
|
Well |
Parking
Land
|
Acreage
|
Yes |
|
Landscape Features
|
Landscaped |
|
Sewer
|
Septic System |
|
Size Irregular
|
1 |
|
Size Total
|
1 Ac |
|
Size Total Text
|
1 Ac |
Rooms
| Level |
Type |
Length |
Width |
Dimensions |
|
Main Level |
Bedroom |
|
|
12'3'' x 12'7'' |
|
Main Level |
Bedroom |
|
|
12'9'' x 11'0'' |
|
Main Level |
Primary Bedroom |
|
|
15'2'' x 12'8'' |
|
Main Level |
Living Room/dining Room |
|
|
34'4'' x 17'5'' |
https://www.realtor.ca/real-estate/28524288/8-hobble-lane-quispamsis
