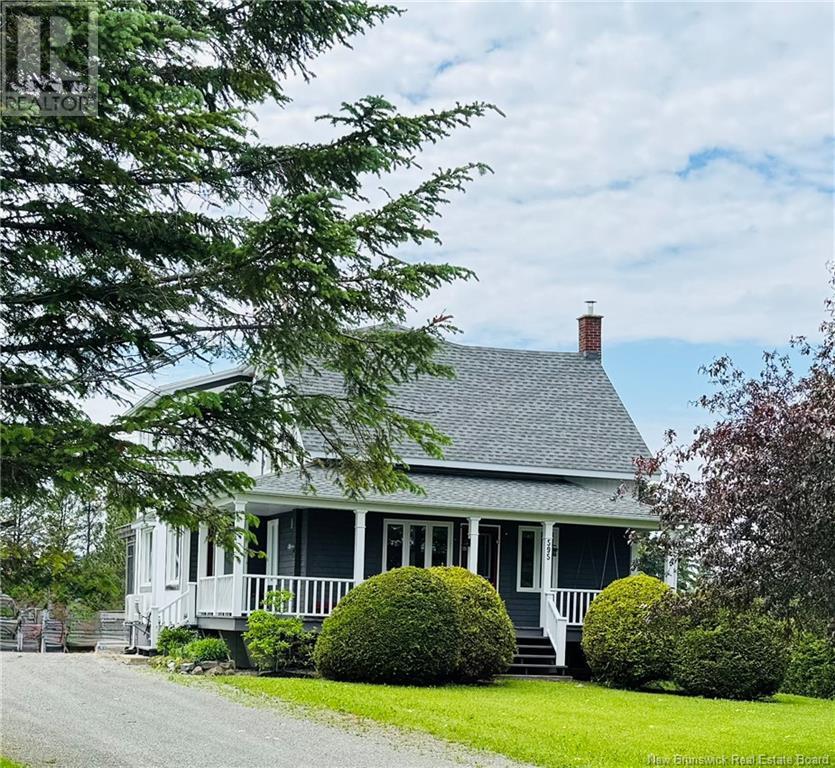4 Bedroom
3 Bathroom
1,252 ft2
2 Level
Heat Pump
Heat Pump, Hot Water
$340,000
Welcome to this well-maintained 3+1-bedroom, 2.5-bathroom home located just outside of St-Quentin. With a charming wraparound porch and mature landscaping, this property offers space, comfort, and timeless appeal. The main level features an entryway with heated floors that opens into a bright, concept kitchen and dining area. The kitchen includes a large island, heated ceramic tile flooring, and patio doors leading to a backyard deckperfect for relaxing or entertaining. A heat pump provides efficient heating and cooling throughout the seasons as well as a hot water heating system fueled by oil gives you an alternative on those cold winter nights. The living room boasts beautiful hardwood floors and large windows that fill the space with natural light and finishing off the main level is a convenient half bath also with heated floors. Upstairs, youll find an updated full bathroom with heated floors soaker tub, a spacious primary bedroom with walk-in closet, and two additional bedrooms connected by a lovely landing. The partially finished walk-out basement offers a fourth bedroom, full bathroom, laundry area, and direct access to the backyard. A detached garage adds to the functionality of this well-kept home. If youre looking for a peaceful setting with easy access to town amenities, this property is a must-see. (id:19018)
Property Details
|
MLS® Number
|
NB121463 |
|
Property Type
|
Single Family |
|
Equipment Type
|
None |
|
Features
|
Balcony/deck/patio |
|
Rental Equipment Type
|
None |
Building
|
Bathroom Total
|
3 |
|
Bedrooms Above Ground
|
3 |
|
Bedrooms Below Ground
|
1 |
|
Bedrooms Total
|
4 |
|
Architectural Style
|
2 Level |
|
Cooling Type
|
Heat Pump |
|
Exterior Finish
|
Wood Shingles, Vinyl, Wood |
|
Flooring Type
|
Ceramic, Wood |
|
Foundation Type
|
Concrete |
|
Half Bath Total
|
1 |
|
Heating Fuel
|
Oil |
|
Heating Type
|
Heat Pump, Hot Water |
|
Size Interior
|
1,252 Ft2 |
|
Total Finished Area
|
1691 Sqft |
|
Type
|
House |
|
Utility Water
|
Well |
Parking
Land
|
Acreage
|
No |
|
Sewer
|
Septic System |
|
Size Irregular
|
2793 |
|
Size Total
|
2793 M2 |
|
Size Total Text
|
2793 M2 |
Rooms
| Level |
Type |
Length |
Width |
Dimensions |
|
Second Level |
Other |
|
|
4'6'' x 9'1'' |
|
Second Level |
Primary Bedroom |
|
|
13'9'' x 11'8'' |
|
Second Level |
Bedroom |
|
|
9'5'' x 12'4'' |
|
Second Level |
Bath (# Pieces 1-6) |
|
|
8'9'' x 11'9'' |
|
Second Level |
Bedroom |
|
|
12'4'' x 9'5'' |
|
Second Level |
Other |
|
|
10'7'' x 22'1'' |
|
Second Level |
Other |
|
|
4'6'' x 9'1'' |
|
Basement |
Storage |
|
|
14'8'' x 7'6'' |
|
Second Level |
Primary Bedroom |
|
|
13'9'' x 11'8'' |
|
Basement |
Bedroom |
|
|
14'3'' x 10' |
|
Second Level |
Bedroom |
|
|
9'5'' x 12'4'' |
|
Basement |
Bath (# Pieces 1-6) |
|
|
9'2'' x 7'5'' |
|
Second Level |
Bath (# Pieces 1-6) |
|
|
8'9'' x 11'9'' |
|
Basement |
Recreation Room |
|
|
18'9'' x 12' |
|
Second Level |
Bedroom |
|
|
12'4'' x 9'5'' |
|
Main Level |
Living Room |
|
|
23'1'' x 19'1'' |
|
Second Level |
Other |
|
|
10'7'' x 22'1'' |
|
Main Level |
Bath (# Pieces 1-6) |
|
|
4'3'' x 5'4'' |
|
Basement |
Storage |
|
|
14'8'' x 7'6'' |
|
Main Level |
Other |
|
|
4'2'' x 9'9'' |
|
Basement |
Bedroom |
|
|
14'3'' x 10' |
|
Main Level |
Kitchen/dining Room |
|
|
14'4'' x 26'9'' |
|
Basement |
Bath (# Pieces 1-6) |
|
|
9'2'' x 7'5'' |
|
Main Level |
Foyer |
|
|
6'7'' x 5'2'' |
|
Basement |
Recreation Room |
|
|
18'9'' x 12' |
|
Main Level |
Living Room |
|
|
23'1'' x 19'1'' |
|
Main Level |
Bath (# Pieces 1-6) |
|
|
4'3'' x 5'4'' |
|
Main Level |
Other |
|
|
4'2'' x 9'9'' |
|
Main Level |
Kitchen/dining Room |
|
|
14'4'' x 26'9'' |
|
Main Level |
Foyer |
|
|
6'7'' x 5'2'' |
https://www.realtor.ca/real-estate/28522990/595-260-route-saint-quentin




































































































