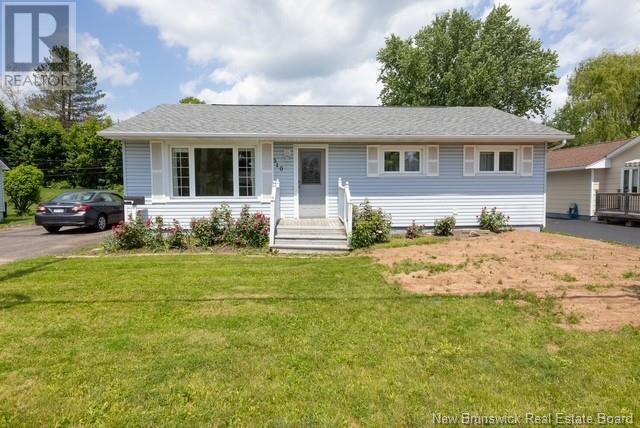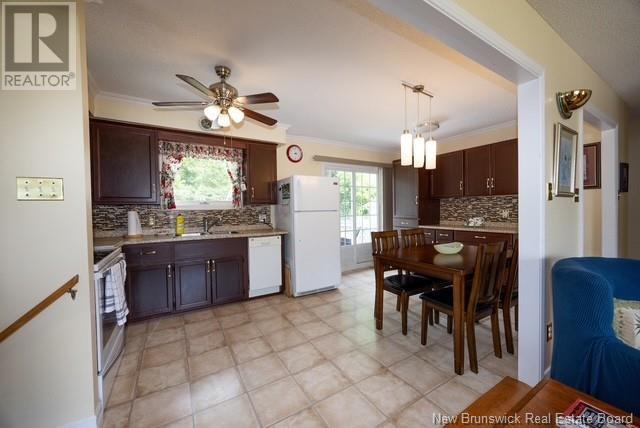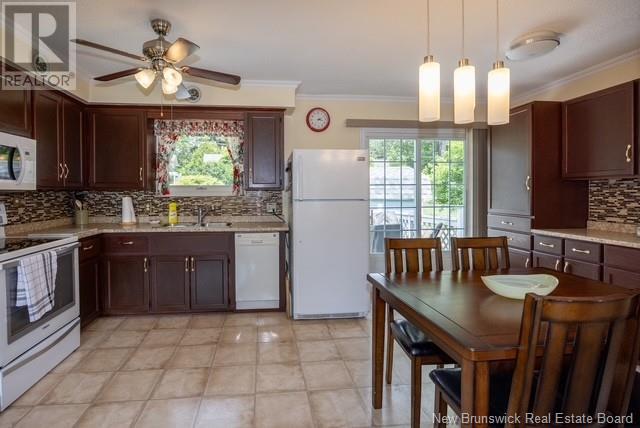3 Bedroom
2 Bathroom
960 ft2
Bungalow
Air Conditioned, Heat Pump
Forced Air, Heat Pump
Landscaped
$299,900
Updated and priced to sell best describes this meticulously maintained 2+1 bedroom, 2 bath bungalow home on Fredericton North. Daikin heat pump, renovated kitchen, paved drive and the list goes on . Kitchen has an abundance of wood cabinets, dishwasher and a door that leads to a deck. The wall has been removed between the kitchen/living, creating a modern open concept feel. The living room has hardwood floor, updated door and a coat closet. The original main bath has updated flooring, vanity and a tub/shower with ceramic surround. Both bedrooms on this level have good size closets and hardwood floor. The second bathroom was added after, rare for a house in this price range, which includes a vanity, large tub/shower enclosure and keeps the laundry conveniently on this level. Downstairs is insulated, sheet rocked with a spot for a recroom, third bedroom, storage area and large utility/storage room. Pride in ownership is evident everywhere. (id:19018)
Property Details
|
MLS® Number
|
NB121512 |
|
Property Type
|
Single Family |
|
Neigbourhood
|
Nashwaaksis |
|
Equipment Type
|
Water Heater |
|
Features
|
Balcony/deck/patio |
|
Rental Equipment Type
|
Water Heater |
|
Structure
|
Shed |
Building
|
Bathroom Total
|
2 |
|
Bedrooms Above Ground
|
2 |
|
Bedrooms Below Ground
|
1 |
|
Bedrooms Total
|
3 |
|
Architectural Style
|
Bungalow |
|
Constructed Date
|
1973 |
|
Cooling Type
|
Air Conditioned, Heat Pump |
|
Exterior Finish
|
Vinyl |
|
Flooring Type
|
Laminate, Tile, Wood |
|
Foundation Type
|
Concrete |
|
Heating Fuel
|
Electric |
|
Heating Type
|
Forced Air, Heat Pump |
|
Stories Total
|
1 |
|
Size Interior
|
960 Ft2 |
|
Total Finished Area
|
960 Sqft |
|
Type
|
House |
|
Utility Water
|
Municipal Water |
Land
|
Access Type
|
Year-round Access |
|
Acreage
|
No |
|
Landscape Features
|
Landscaped |
|
Sewer
|
Municipal Sewage System |
|
Size Irregular
|
845 |
|
Size Total
|
845 M2 |
|
Size Total Text
|
845 M2 |
Rooms
| Level |
Type |
Length |
Width |
Dimensions |
|
Basement |
Other |
|
|
21'8'' x 10'5'' |
|
Basement |
Storage |
|
|
10'4'' x 27' |
|
Basement |
Other |
|
|
10'8'' x 10'10'' |
|
Basement |
Bedroom |
|
|
11' x 10'3'' |
|
Main Level |
Bath (# Pieces 1-6) |
|
|
9'6'' x 9' |
|
Main Level |
Bedroom |
|
|
9'6'' x 9'1'' |
|
Main Level |
Primary Bedroom |
|
|
12' x 10' |
|
Main Level |
Bath (# Pieces 1-6) |
|
|
7'6'' x 5' |
|
Main Level |
Living Room |
|
|
18'3'' x 13' |
|
Main Level |
Kitchen |
|
|
15'7'' x 10'2'' |
https://www.realtor.ca/real-estate/28518353/310-maple-street-fredericton
















































