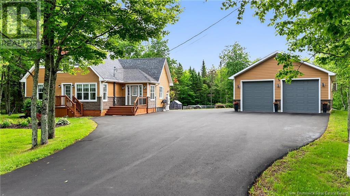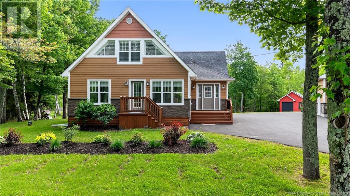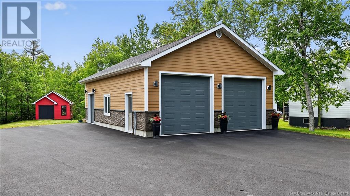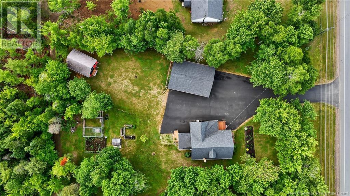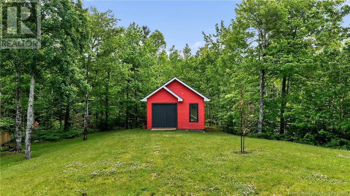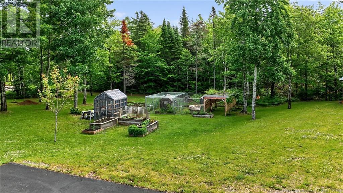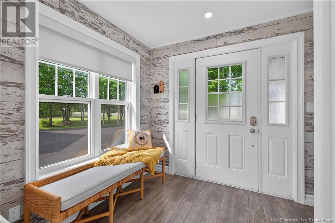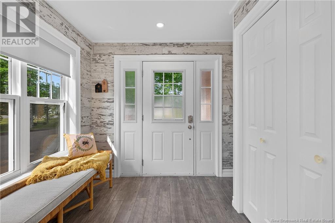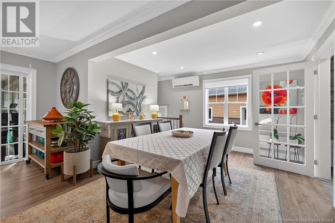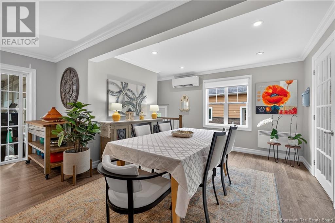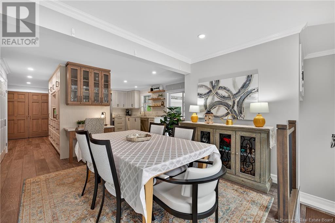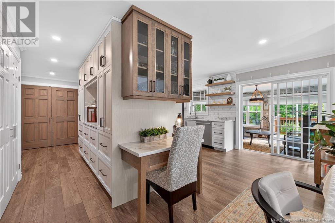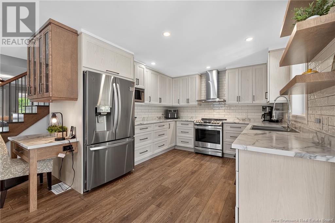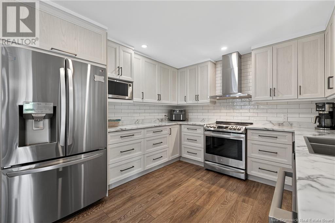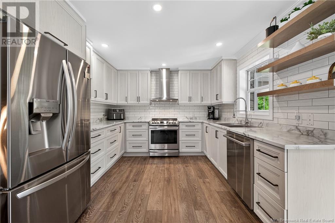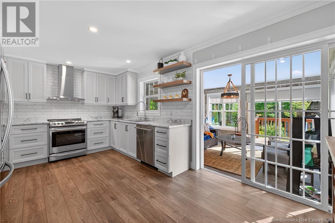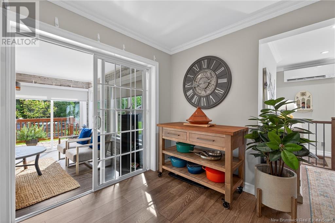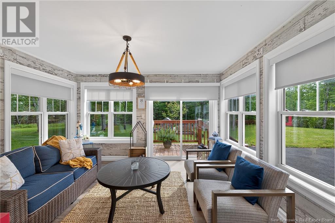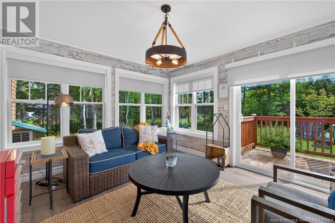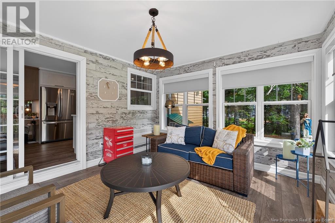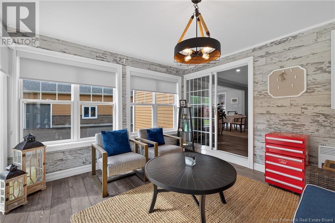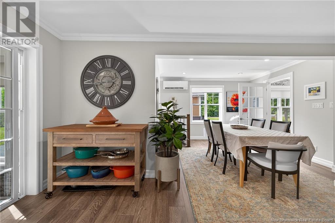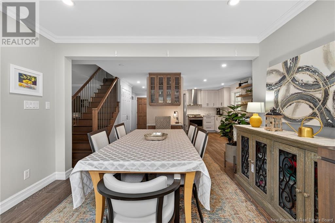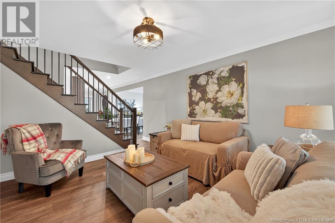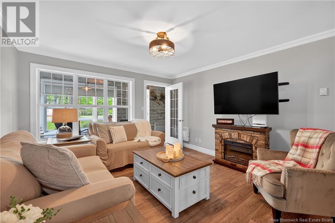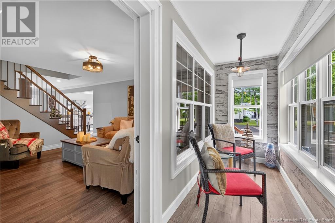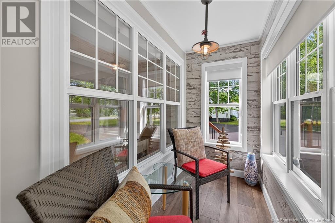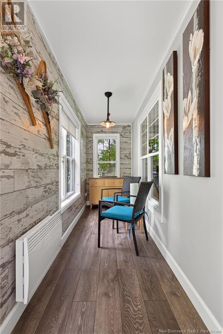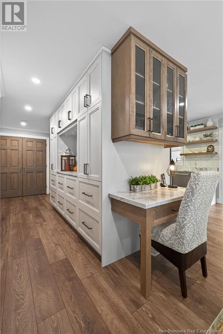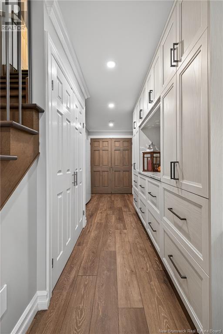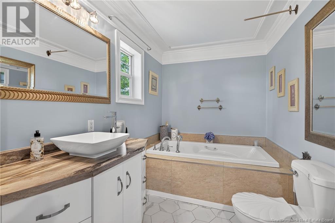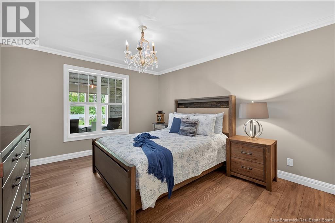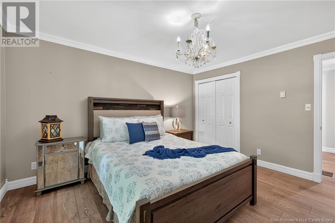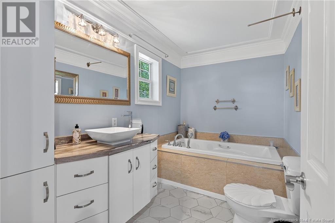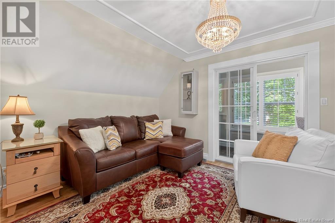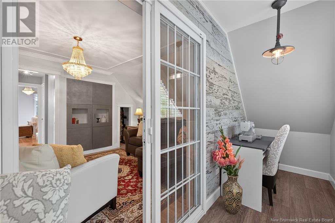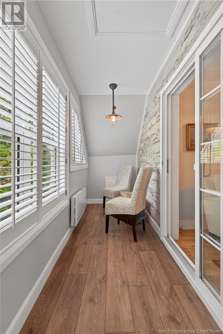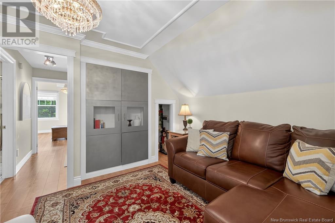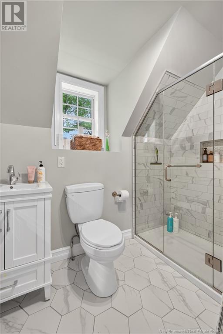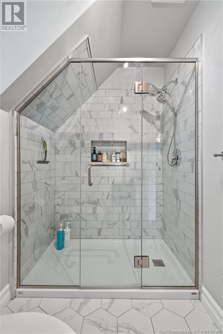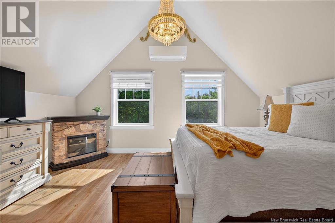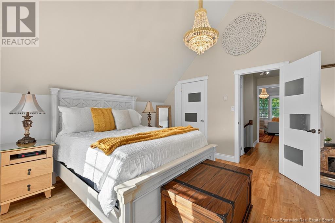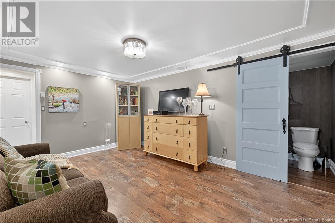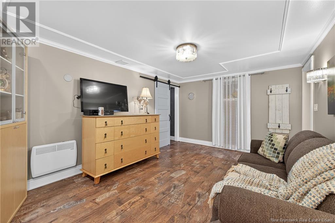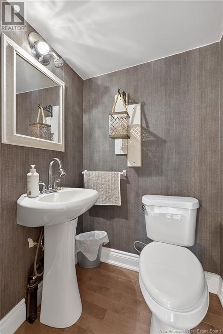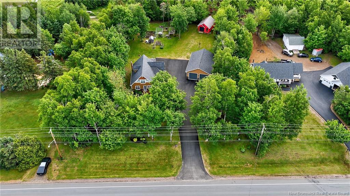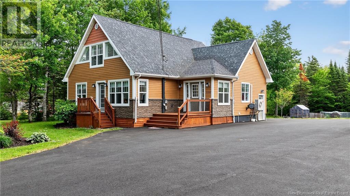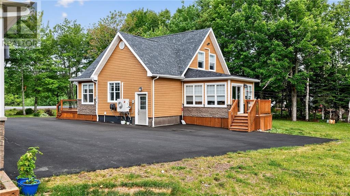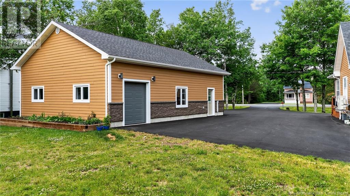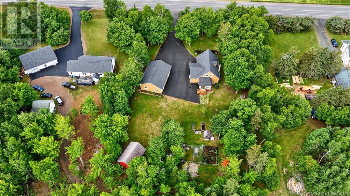3 Bedroom
3 Bathroom
2,270 ft2
Air Conditioned, Heat Pump
Forced Air, Heat Pump
Acreage
Landscaped
$500,000
Welcome to Duguayville, just minutes from Saint-Isidore and Paquetville. Renovated with care in 20222023, this warm and inviting property offers charm and functionality throughout. Outside, youll find canexel siding with a touch of faux brick, a triple paved driveway that fits up to 10 vehicles, and two enclosed verandas one on the main floor, the other on the second perfect for relaxing in comfort year-round. On the side of the home, the 28 x 40 ft garage (2022) is ideal for any handyman: two large truck-friendly doors in front, a rear door, running water, a small kitchenette, and built-in shelving valued at $3,000. The backyard offers a private firepit area, garden, and shed. Inside, a closed entry leads to a welcoming dining area next to a renovated kitchen with plenty of storage. A cozy living room and bright four-season sunroom complete the main living space. Upstairs: one bedroom, a full bathroom, and a multifunctional room. The basement includes a family room, half bath, large electrical room, and a wood storage area. (Septic system 2019) (id:19018)
Property Details
|
MLS® Number
|
NB121313 |
|
Property Type
|
Single Family |
|
Features
|
Level Lot, Balcony/deck/patio |
|
Structure
|
Shed |
Building
|
Bathroom Total
|
3 |
|
Bedrooms Above Ground
|
3 |
|
Bedrooms Total
|
3 |
|
Constructed Date
|
1990 |
|
Cooling Type
|
Air Conditioned, Heat Pump |
|
Exterior Finish
|
Other, Wood Siding |
|
Flooring Type
|
Ceramic, Laminate |
|
Foundation Type
|
Concrete |
|
Half Bath Total
|
1 |
|
Heating Fuel
|
Wood |
|
Heating Type
|
Forced Air, Heat Pump |
|
Size Interior
|
2,270 Ft2 |
|
Total Finished Area
|
2270 Sqft |
|
Type
|
House |
|
Utility Water
|
Drilled Well, Well |
Parking
|
Detached Garage
|
|
|
Garage
|
|
|
Heated Garage
|
|
Land
|
Access Type
|
Year-round Access |
|
Acreage
|
Yes |
|
Landscape Features
|
Landscaped |
|
Sewer
|
Septic System |
|
Size Irregular
|
1 |
|
Size Total
|
1 Ac |
|
Size Total Text
|
1 Ac |
Rooms
| Level |
Type |
Length |
Width |
Dimensions |
|
Second Level |
Bedroom |
|
|
10'8'' x 11'0'' |
|
Second Level |
3pc Bathroom |
|
|
8'3'' x 5'0'' |
|
Second Level |
Bedroom |
|
|
15'7'' x 13'4'' |
|
Second Level |
Enclosed Porch |
|
|
19'0'' x 4'4'' |
|
Basement |
2pc Bathroom |
|
|
4'0'' x 4'2'' |
|
Basement |
Family Room |
|
|
11'2'' x 15'7'' |
|
Main Level |
3pc Bathroom |
|
|
10'8'' x 6'5'' |
|
Main Level |
Primary Bedroom |
|
|
12'0'' x 13'0'' |
|
Main Level |
Other |
|
|
14'7'' x 8'3'' |
|
Main Level |
Sunroom |
|
|
11'6'' x 12'9'' |
|
Main Level |
Enclosed Porch |
|
|
25'0'' x 4'3'' |
|
Main Level |
Living Room |
|
|
13'6'' x 12'6'' |
|
Main Level |
Kitchen |
|
|
18'0'' x 10'7'' |
|
Main Level |
Dining Room |
|
|
16'0'' x 10'8'' |
|
Main Level |
Foyer |
|
|
7'4'' x 9'0'' |
https://www.realtor.ca/real-estate/28517057/1062-route-135-duguayville
