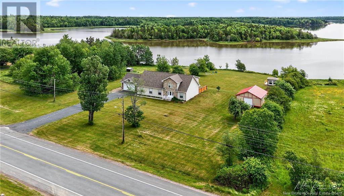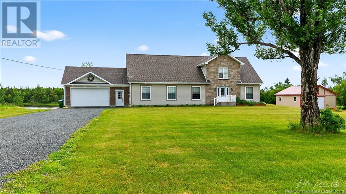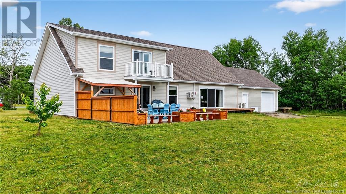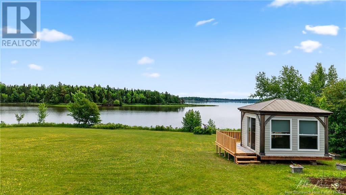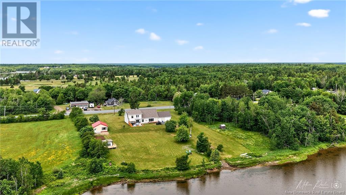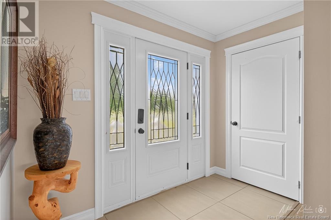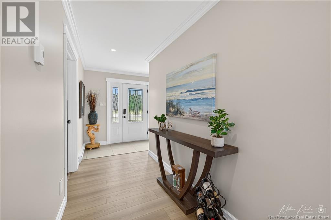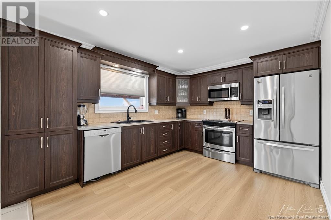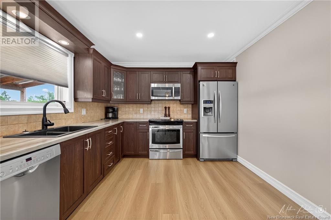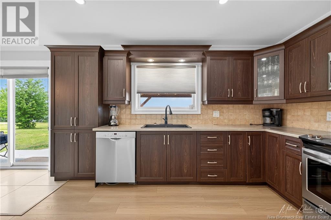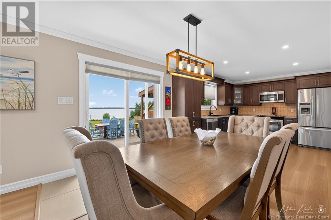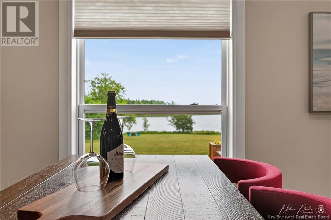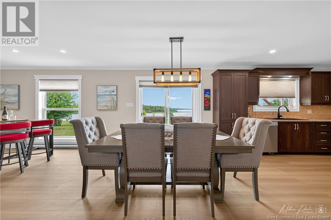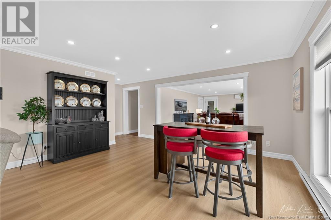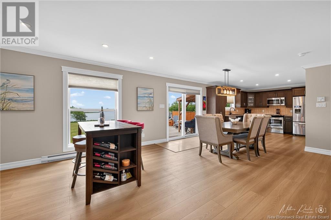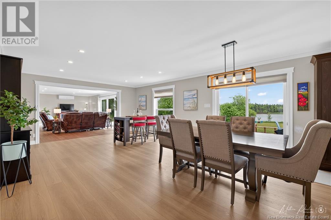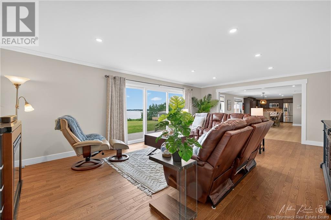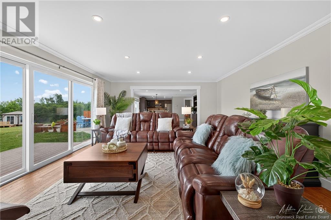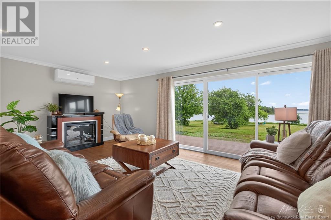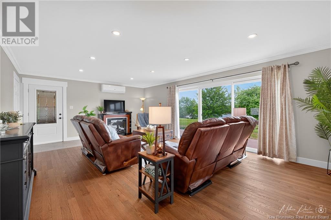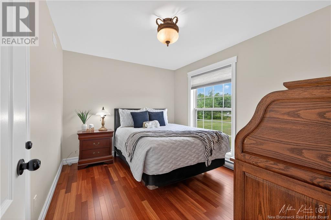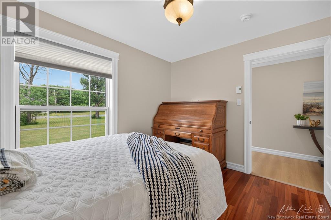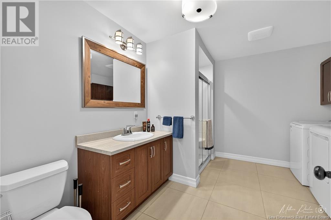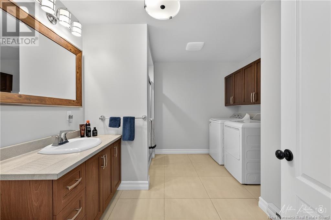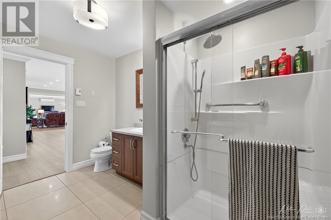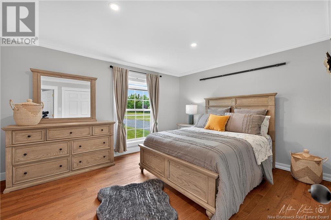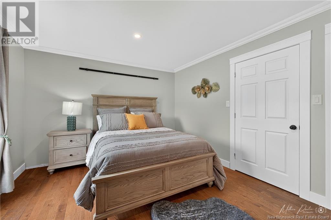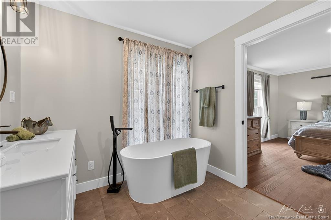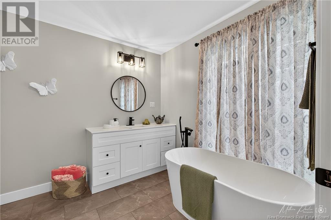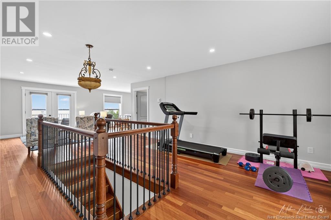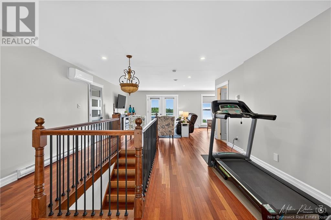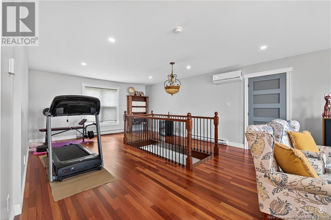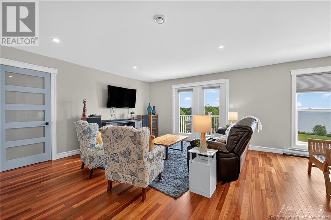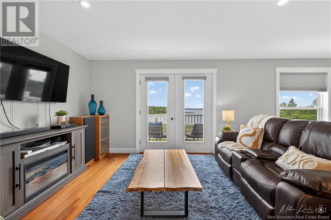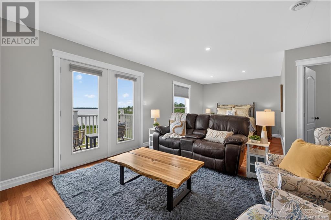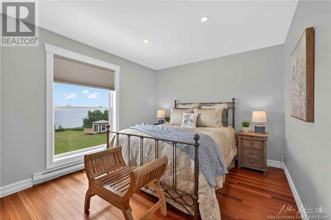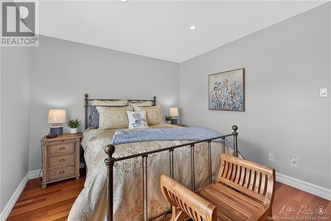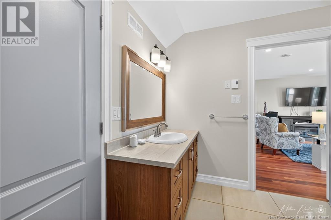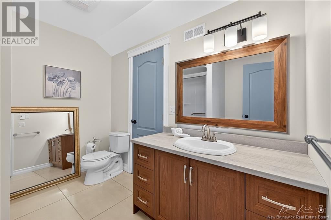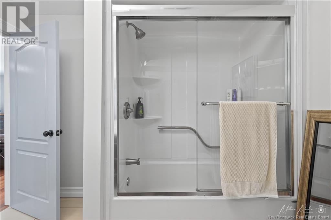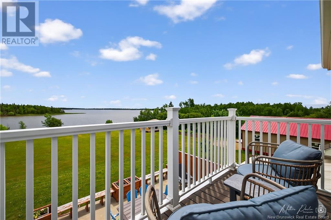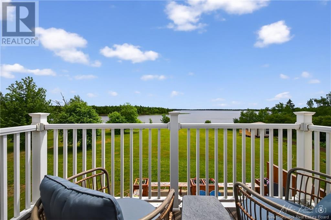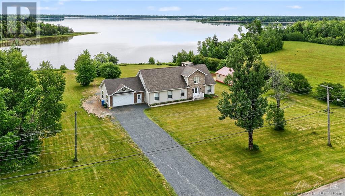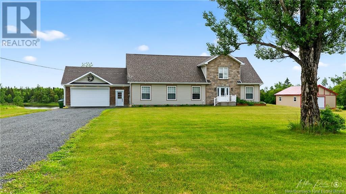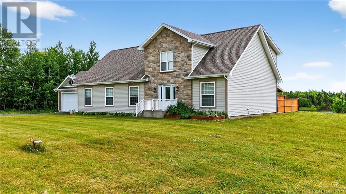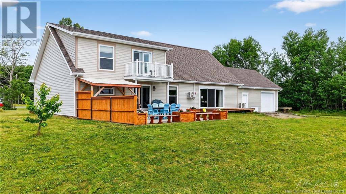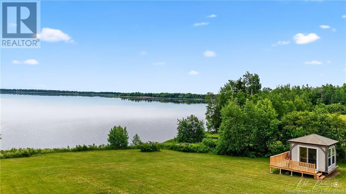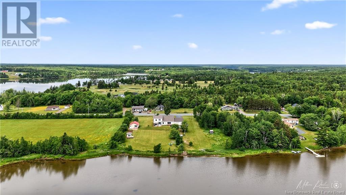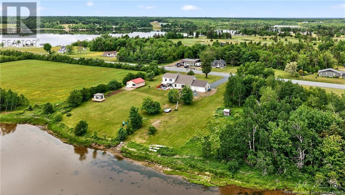3 Bedroom
3 Bathroom
2,750 ft2
2 Level
Heat Pump
Baseboard Heaters, Heat Pump, Radiant Heat
Waterfront On River
Acreage
Landscaped
$675,000
Located at 4646 Route 11 in Tabusintac, this spacious two-storey home offers a true oasis of peace with breathtaking views of the river. Outside, a large concrete slab terrace welcomes you to set up your barbecue, dining area, and relaxing corner. Whether as a couple, with family or friends, youll enjoy this outdoor space to unwind, chat, and soak in the peaceful surroundings. The second floor can be used as a basementwithout the humidity and full of natural light. Youll find a large loft or family room, a full bathroom, a generously sized cedar closet, a gym area, and a relaxation space with river view. This level could also be converted into a primary bedroom with a private retreat for the parents. The main floor features an open-concept kitchen, dining, and living areaperfect for hosting and enjoying quality moments with loved ones, always with a view of the water. The home includes three bedrooms and three bathrooms, with one of the bedrooms easily convertible into a home office, either near the entrance or upstairs. Two double garages (24 x 28) complete the property: the attached garage is insulated, heated, lit, and powered, while the detached one has electricity only. A gazebo also allows you to enjoy the outdoors, mosquito-free, while taking in the beautiful view of the Tabusintac River. (id:19018)
Property Details
|
MLS® Number
|
NB120662 |
|
Property Type
|
Single Family |
|
Equipment Type
|
None |
|
Features
|
Level Lot, Softwood Bush, Balcony/deck/patio |
|
Rental Equipment Type
|
None |
|
Water Front Type
|
Waterfront On River |
Building
|
Bathroom Total
|
3 |
|
Bedrooms Above Ground
|
3 |
|
Bedrooms Total
|
3 |
|
Architectural Style
|
2 Level |
|
Basement Type
|
Crawl Space |
|
Constructed Date
|
2016 |
|
Cooling Type
|
Heat Pump |
|
Exterior Finish
|
Stone, Wood Siding |
|
Flooring Type
|
Ceramic, Laminate, Hardwood |
|
Foundation Type
|
Concrete, Concrete Slab |
|
Heating Fuel
|
Electric |
|
Heating Type
|
Baseboard Heaters, Heat Pump, Radiant Heat |
|
Size Interior
|
2,750 Ft2 |
|
Total Finished Area
|
2750 Sqft |
|
Type
|
House |
|
Utility Water
|
Drilled Well, Well |
Parking
|
Attached Garage
|
|
|
Detached Garage
|
|
|
Garage
|
|
Land
|
Access Type
|
Year-round Access, Water Access |
|
Acreage
|
Yes |
|
Landscape Features
|
Landscaped |
|
Sewer
|
Septic Field |
|
Size Irregular
|
1.48 |
|
Size Total
|
1.48 Ac |
|
Size Total Text
|
1.48 Ac |
Rooms
| Level |
Type |
Length |
Width |
Dimensions |
|
Second Level |
Exercise Room |
|
|
17'0'' x 14'9'' |
|
Second Level |
Office |
|
|
9'9'' x 10'4'' |
|
Second Level |
Other |
|
|
11'9'' x 9' |
|
Second Level |
4pc Bathroom |
|
|
9'4'' x 7'5'' |
|
Second Level |
Family Room |
|
|
14'0'' x 15'0'' |
|
Main Level |
3pc Bathroom |
|
|
11'9'' x 10'0'' |
|
Main Level |
Foyer |
|
|
4'2'' x 8'8'' |
|
Main Level |
Bedroom |
|
|
11'9'' x 9'3'' |
|
Main Level |
Bedroom |
|
|
11'0'' x 11'0'' |
|
Main Level |
Primary Bedroom |
|
|
14'3'' x 11'5'' |
|
Main Level |
Living Room |
|
|
23'6'' x 15'5'' |
|
Main Level |
Dining Room |
|
|
22'8'' x 15'3'' |
|
Main Level |
Kitchen |
|
|
12'0'' x 10'5'' |
https://www.realtor.ca/real-estate/28517063/4646-route-11-tabusintac
