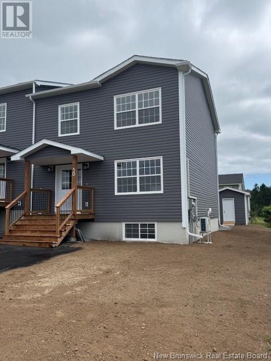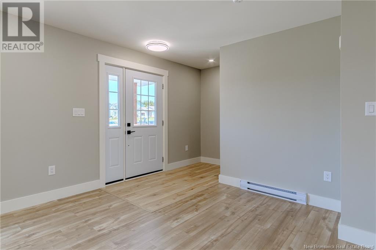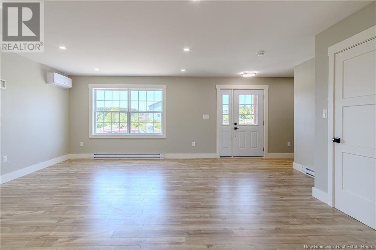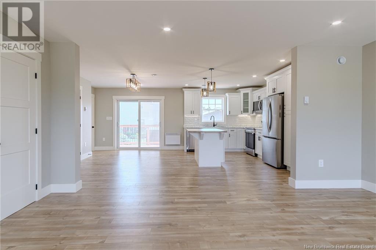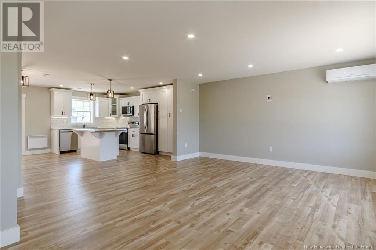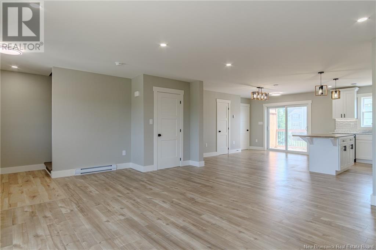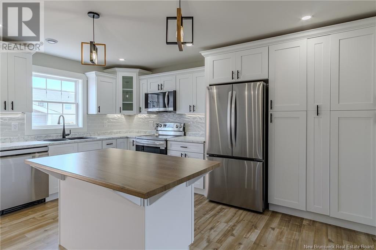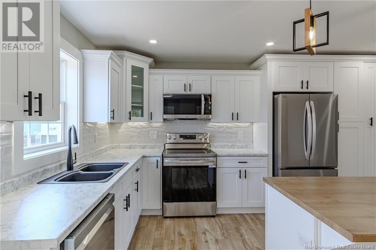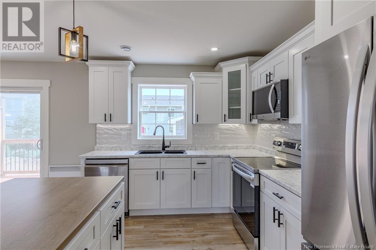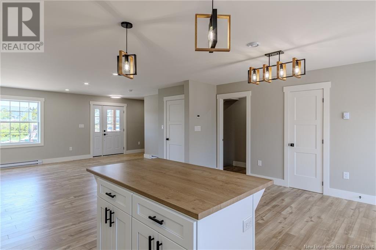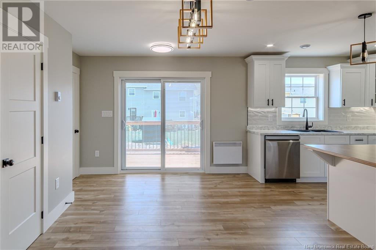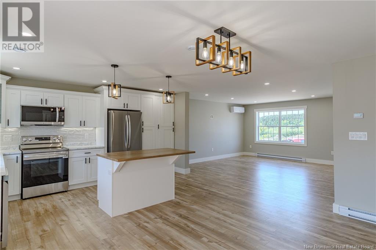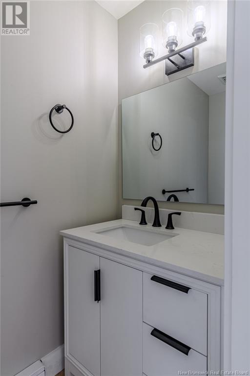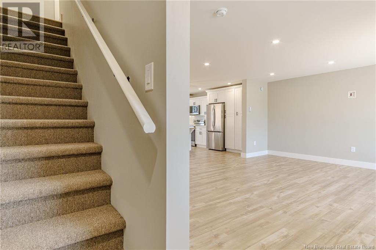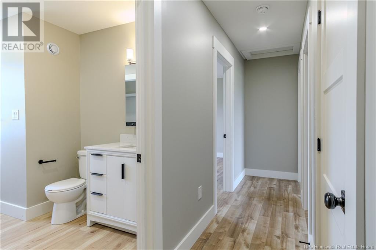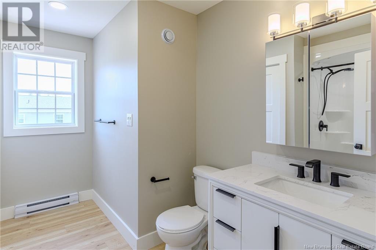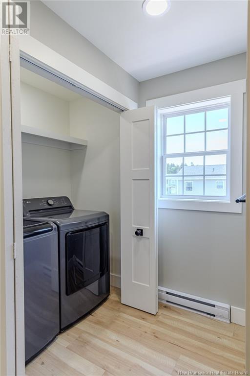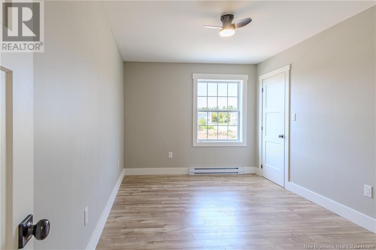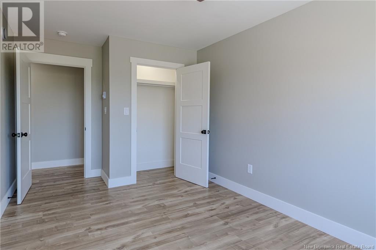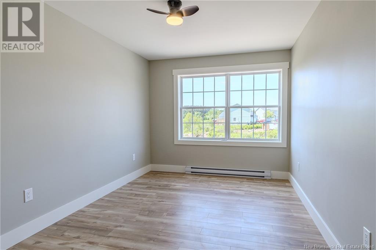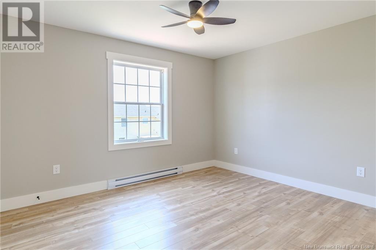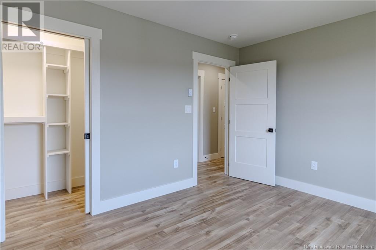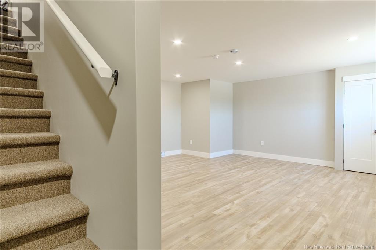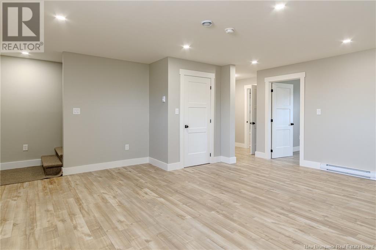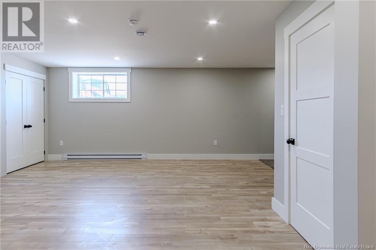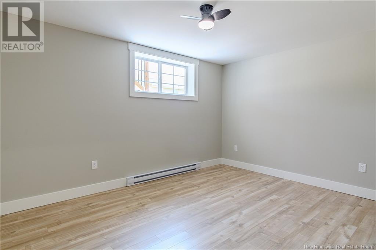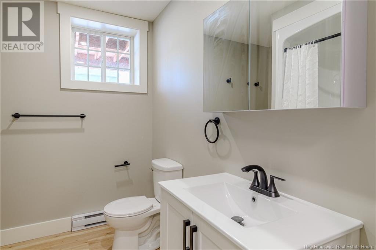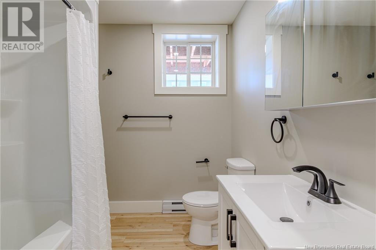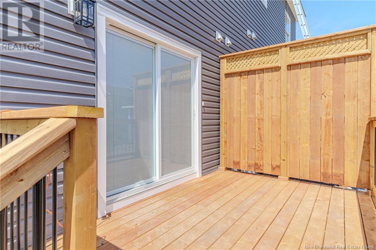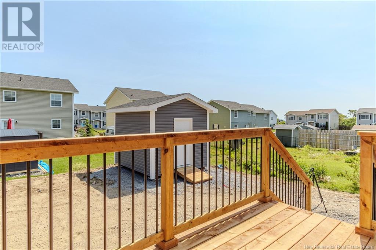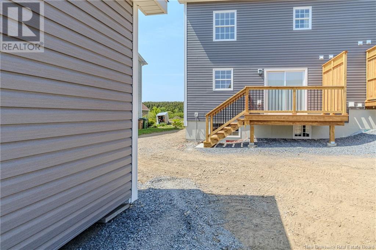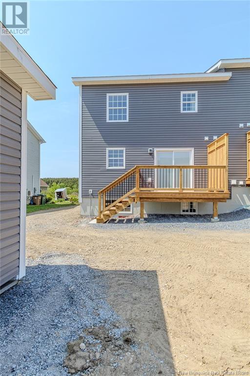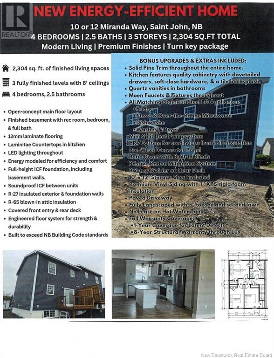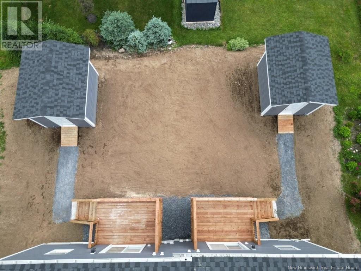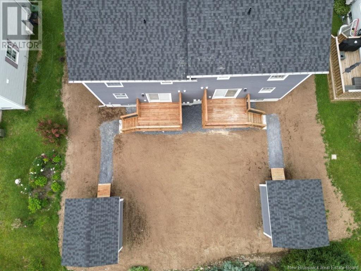4 Bedroom
3 Bathroom
2,300 ft2
3 Level, 2 Level
Air Conditioned, Heat Pump, Air Exchanger
Heat Pump
Landscaped
$449,900
Step into this Luxurious 2-Story executive home offering 4 bedrooms,2.5 bathrooms, and over 2300 sq ft of thoughtfully finished living space across three levels. Backed by an 8 year LUX warranty, This property combines modern efficiency,high-performance construction and high upscale finishes. You will love the main floor open-concept custom built kitchen and living area (31 by 19) with white shaker cabinets offering pull out storage, a convenient half bathroom,large center island to enjoy your morning coffee, LED lighting. A complete high end Stainless steel appliance package is included in the price, sliding patio doors lead to to a read deck and stairs to a backyard wired storage shed. Second floor has three spacious bedrooms,including a primary bedroom with walk-in closet,plus a full bathroom with an in-suite laundry area. Finished lower level offers a large familyroom,4th bedroom,full bathroom, Should the power go out than have no worries because this home has a backup generator panel with a 200 amp entrance neatly tucked away behind two finished doors. Constructed to high performance standards with ICF technology. This home is energy-efficient offering supreme sound proofing and fire resistance. It features 12 inch insulated concrete walls,R-27 insulation, and R-65 blown-in attic insulation, ensuring comfort and lower utility costs year round.High efficiency heat pump and hot water heater are owned not rented. (id:19018)
Property Details
|
MLS® Number
|
NB121073 |
|
Property Type
|
Single Family |
|
Equipment Type
|
None |
|
Features
|
Level Lot, Balcony/deck/patio |
|
Rental Equipment Type
|
None |
Building
|
Bathroom Total
|
3 |
|
Bedrooms Above Ground
|
3 |
|
Bedrooms Below Ground
|
1 |
|
Bedrooms Total
|
4 |
|
Architectural Style
|
3 Level, 2 Level |
|
Basement Development
|
Finished |
|
Basement Type
|
Full (finished) |
|
Constructed Date
|
2025 |
|
Cooling Type
|
Air Conditioned, Heat Pump, Air Exchanger |
|
Exterior Finish
|
Vinyl |
|
Flooring Type
|
Laminate |
|
Half Bath Total
|
1 |
|
Heating Type
|
Heat Pump |
|
Size Interior
|
2,300 Ft2 |
|
Total Finished Area
|
2300 Sqft |
|
Type
|
House |
|
Utility Water
|
Municipal Water |
Land
|
Access Type
|
Year-round Access |
|
Acreage
|
No |
|
Landscape Features
|
Landscaped |
|
Sewer
|
Municipal Sewage System |
|
Size Irregular
|
336 |
|
Size Total
|
336 M2 |
|
Size Total Text
|
336 M2 |
Rooms
| Level |
Type |
Length |
Width |
Dimensions |
|
Second Level |
4pc Bathroom |
|
|
11'2'' x 9'5'' |
|
Second Level |
Bedroom |
|
|
11'5'' x 12'8'' |
|
Second Level |
Bedroom |
|
|
15'7'' x 9'3'' |
|
Second Level |
Bedroom |
|
|
11'5'' x 12'8'' |
|
Basement |
4pc Bathroom |
|
|
8'2'' x 7'5'' |
|
Basement |
Bedroom |
|
|
10'7'' x 14'4'' |
|
Basement |
Family Room |
|
|
18'7'' x 18'8'' |
|
Main Level |
2pc Bathroom |
|
|
5' x 3' |
|
Main Level |
Living Room |
|
|
19' x 15'8'' |
|
Main Level |
Kitchen |
|
|
19'3'' x 15'9'' |
https://www.realtor.ca/real-estate/28498305/10-miranda-way-saint-john
