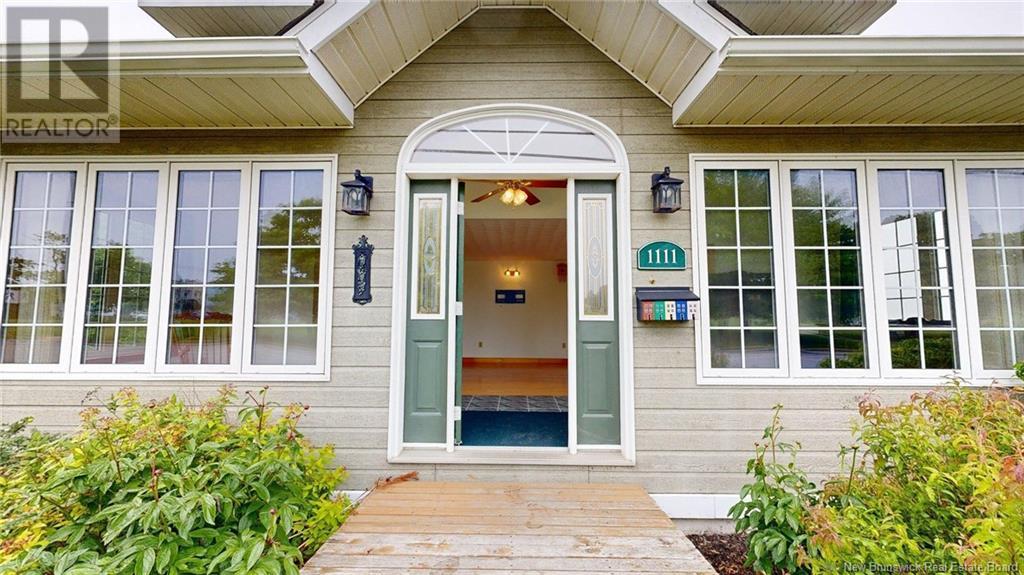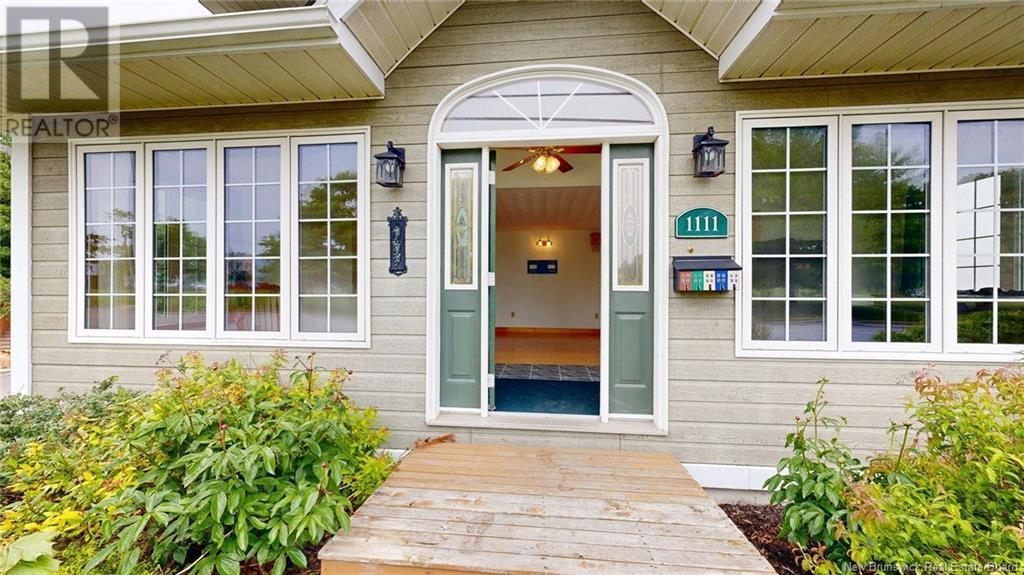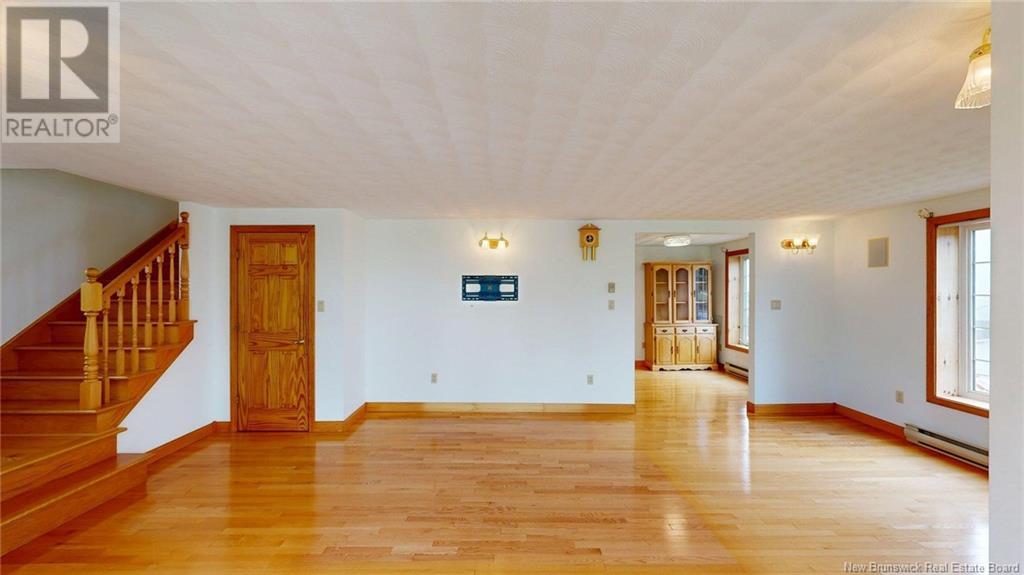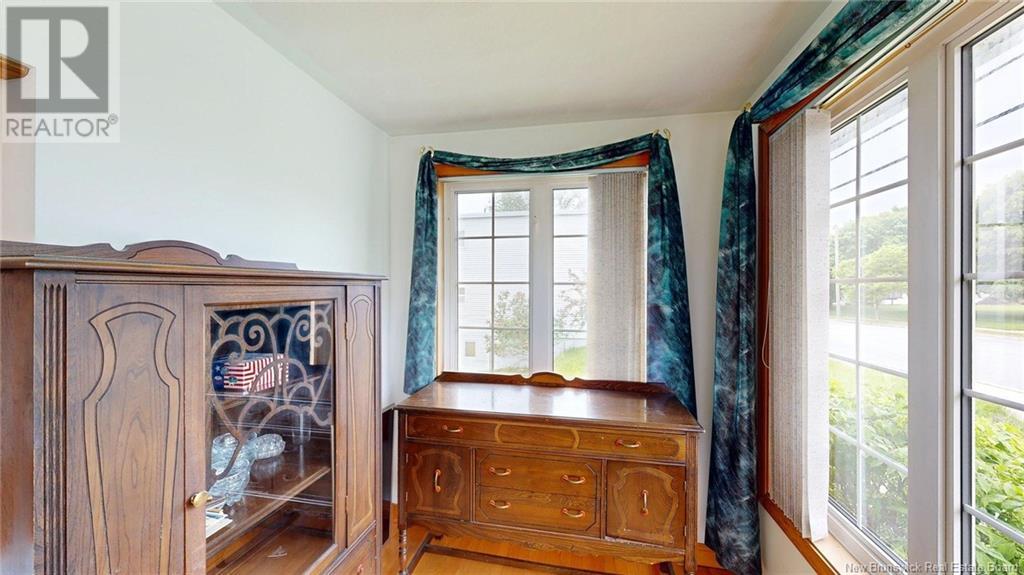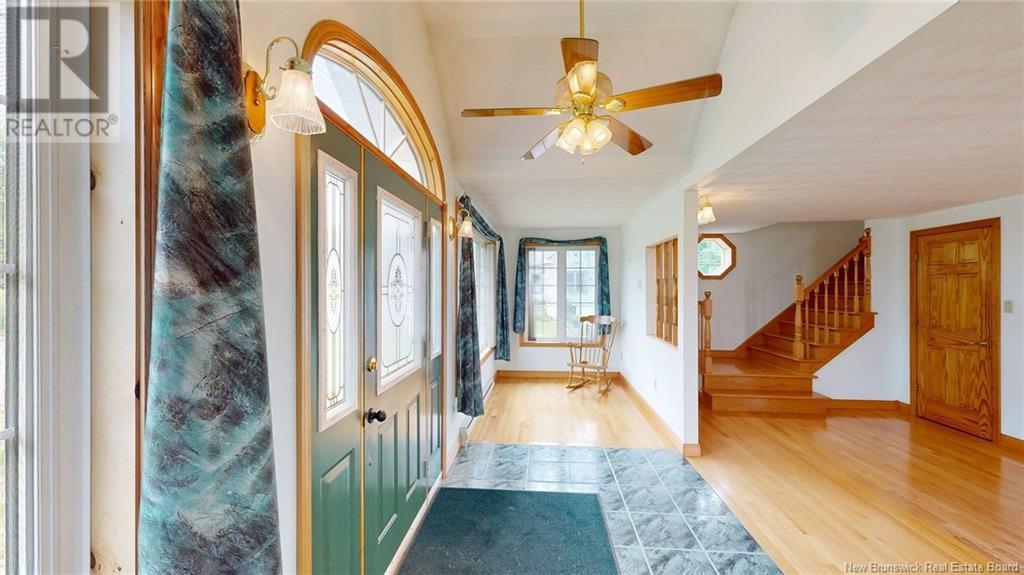3 Bedroom
2 Bathroom
1,608 ft2
2 Level
Heat Pump
Baseboard Heaters, Heat Pump
$354,900
Welcome to this charming and well-maintained home offering breathtaking views of the Bay of Fundy. This lovingly cared-for property has had a long term owner, who enjoyed every corner of the home for many years. The main floor features a spacious living room perfect for entertaining, a cozy family room, a convenient half bath, laundry area, and a well-appointed kitchen. Upstairs, youll find two generously sized bedrooms and a beautiful bathroom complete with a relaxing jacuzzi tub. The walk-out basement offers incredible potential with a finished office, a bedroom, a workshop, ample storage space, and a bathroom that's ready for your finishing touch. With its separate entrance, the basement can be easily converted into a rental unit or in-law suite, adding great flexibility and value. The roof is about 4 years old and siding on two sides was replaced around the same time. Whether you're looking for a family home or an investment opportunity, this property offers it all with stunning coastal views as a bonus. Book your showing today as this home won't last long! (id:19018)
Property Details
|
MLS® Number
|
NB121002 |
|
Property Type
|
Single Family |
|
Neigbourhood
|
Quinton Heights |
Building
|
Bathroom Total
|
2 |
|
Bedrooms Above Ground
|
2 |
|
Bedrooms Below Ground
|
1 |
|
Bedrooms Total
|
3 |
|
Architectural Style
|
2 Level |
|
Constructed Date
|
1997 |
|
Cooling Type
|
Heat Pump |
|
Exterior Finish
|
Vinyl |
|
Flooring Type
|
Carpeted, Tile, Hardwood |
|
Half Bath Total
|
1 |
|
Heating Fuel
|
Electric |
|
Heating Type
|
Baseboard Heaters, Heat Pump |
|
Size Interior
|
1,608 Ft2 |
|
Total Finished Area
|
2439 Sqft |
|
Type
|
House |
|
Utility Water
|
Municipal Water |
Land
|
Acreage
|
No |
|
Sewer
|
Municipal Sewage System |
|
Size Irregular
|
10538 |
|
Size Total
|
10538 Sqft |
|
Size Total Text
|
10538 Sqft |
Rooms
| Level |
Type |
Length |
Width |
Dimensions |
|
Second Level |
5pc Bathroom |
|
|
12'3'' x 9'6'' |
|
Second Level |
Bedroom |
|
|
14'4'' x 9'6'' |
|
Second Level |
Bedroom |
|
|
23'1'' x 12'8'' |
|
Basement |
Living Room |
|
|
13'10'' x 10'0'' |
|
Basement |
Bedroom |
|
|
11'1'' x 12'1'' |
|
Basement |
Bedroom |
|
|
11'1'' x 13'4'' |
|
Main Level |
Sunroom |
|
|
27'1'' x 11'1'' |
|
Main Level |
Kitchen |
|
|
13'10'' x 17'7'' |
|
Main Level |
Living Room |
|
|
18'9'' x 11'7'' |
https://www.realtor.ca/real-estate/28498353/1111-manawagonish-road-saint-john
