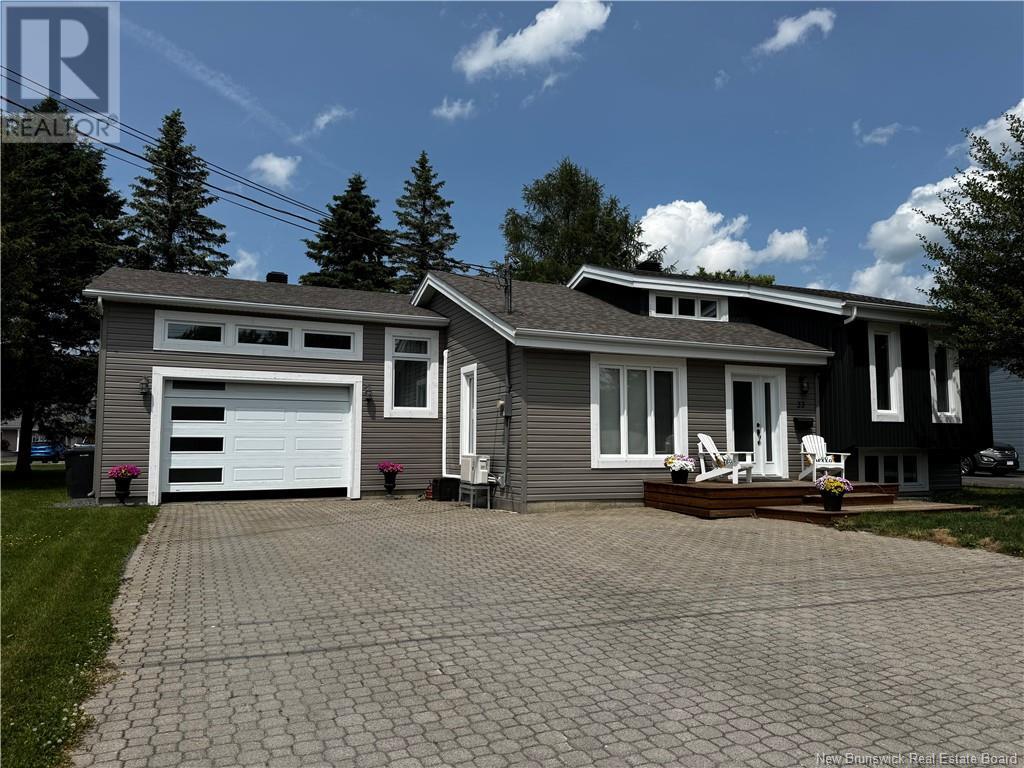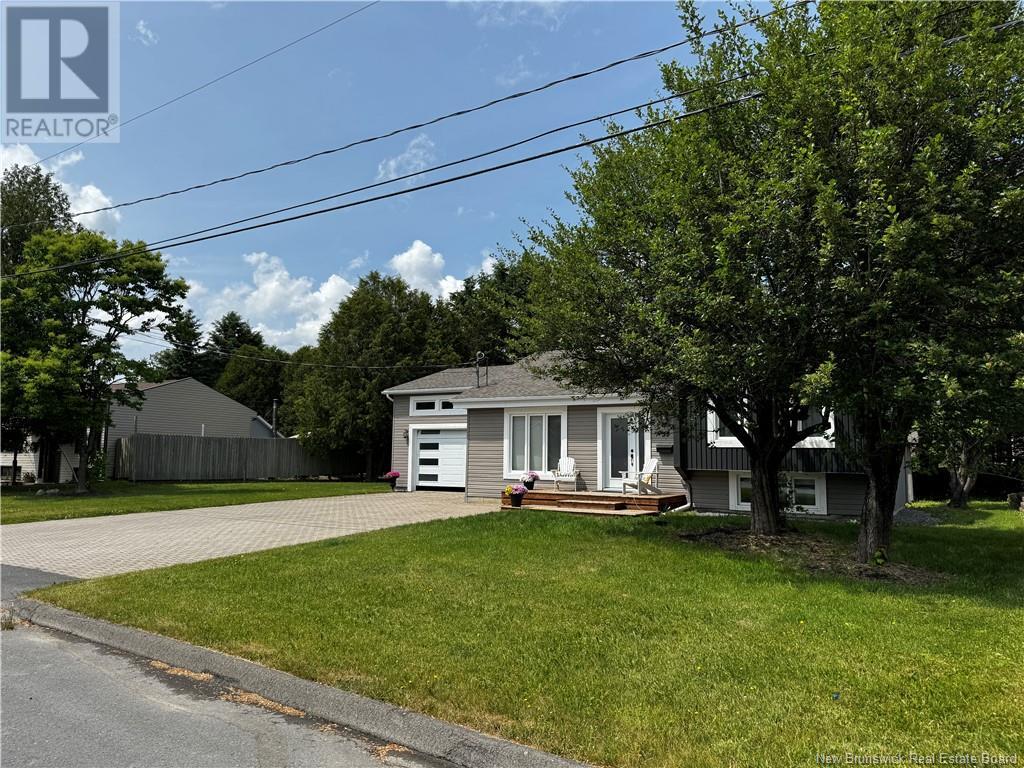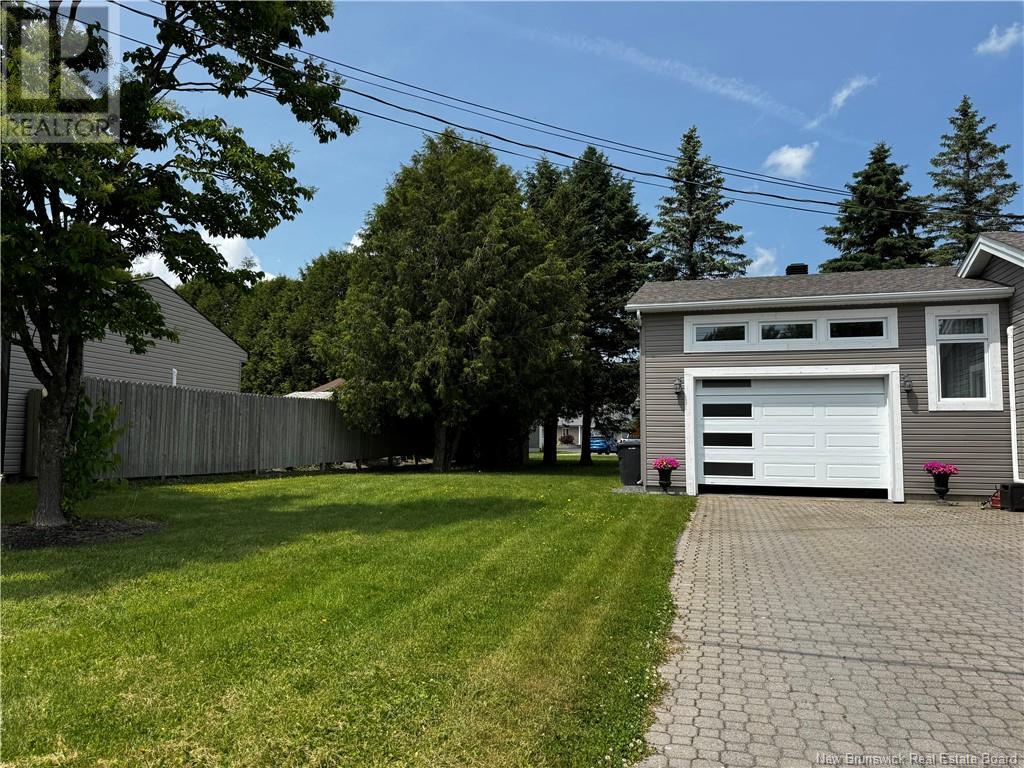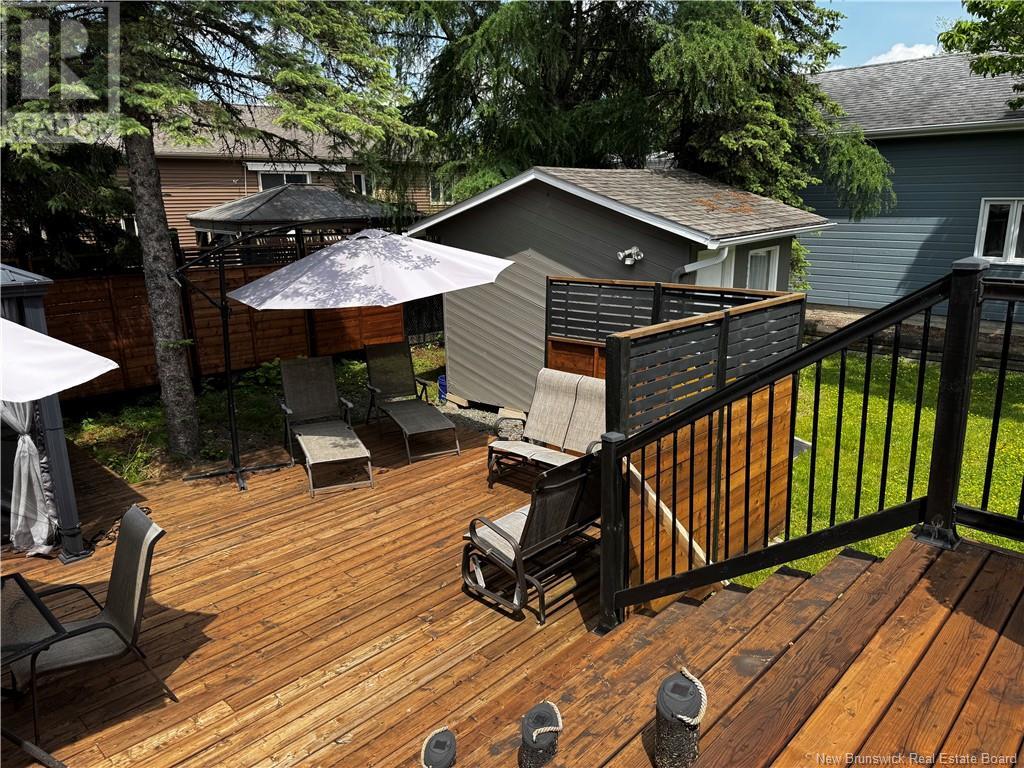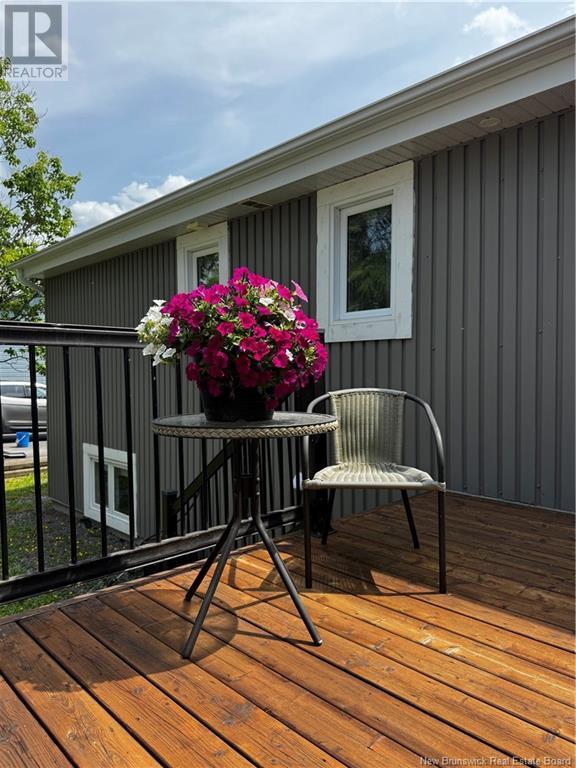33 BossÉ Avenue Edmundston, New Brunswick E3V 3Z8
4 Bedroom
2 Bathroom
1,060 ft2
Split Level Entry
Heat Pump
Baseboard Heaters, Heat Pump
Landscaped
$429,900
MAGNIFICENT FAMILY HOME LOCATED IN THE MOST DESIRABLE NEIGHBORHOOD OF EDMUNDSTON NORTH. FOUR (4) BEAUTIFUL BEDROOMS, TWO (2) LIVING ROOMS, ONE FULL BATHROOM, AND ONE POWDER BATHROOM. ONE AND A HALF GARAGE RECENTLY BUILT WITH FINISHED INTERIOR. THIS PROPERTY HAS A HUGE BACKYARD WITH PATIO... A VISIT WILL CHARM YOU! (id:19018)
Property Details
| MLS® Number | NB121102 |
| Property Type | Single Family |
| Neigbourhood | Parc Industriel Nord |
| Features | Level Lot |
| Structure | Shed |
Building
| Bathroom Total | 2 |
| Bedrooms Above Ground | 2 |
| Bedrooms Below Ground | 2 |
| Bedrooms Total | 4 |
| Architectural Style | Split Level Entry |
| Constructed Date | 1986 |
| Cooling Type | Heat Pump |
| Exterior Finish | Vinyl |
| Flooring Type | Ceramic, Laminate, Wood |
| Foundation Type | Concrete |
| Half Bath Total | 1 |
| Heating Fuel | Electric |
| Heating Type | Baseboard Heaters, Heat Pump |
| Size Interior | 1,060 Ft2 |
| Total Finished Area | 1260 Sqft |
| Type | House |
| Utility Water | Municipal Water |
Parking
| Attached Garage | |
| Garage | |
| Inside Entry |
Land
| Access Type | Year-round Access |
| Acreage | No |
| Landscape Features | Landscaped |
| Sewer | Municipal Sewage System |
| Size Irregular | 10000 |
| Size Total | 10000 Sqft |
| Size Total Text | 10000 Sqft |
Rooms
| Level | Type | Length | Width | Dimensions |
|---|---|---|---|---|
| Basement | 2pc Bathroom | 8' x 10' | ||
| Basement | Bedroom | 11' x 12' | ||
| Basement | Bedroom | 13' x 12' | ||
| Basement | Family Room | 12' x 11' | ||
| Main Level | Dining Room | 8' x 15' | ||
| Main Level | Bath (# Pieces 1-6) | X | ||
| Main Level | Bedroom | 12' x 11' | ||
| Main Level | Primary Bedroom | 13' x 12' | ||
| Main Level | Living Room | 16' x 15' | ||
| Main Level | Kitchen | 11' x 15' |
https://www.realtor.ca/real-estate/28486862/33-bossé-avenue-edmundston
Contact Us
Contact us for more information
