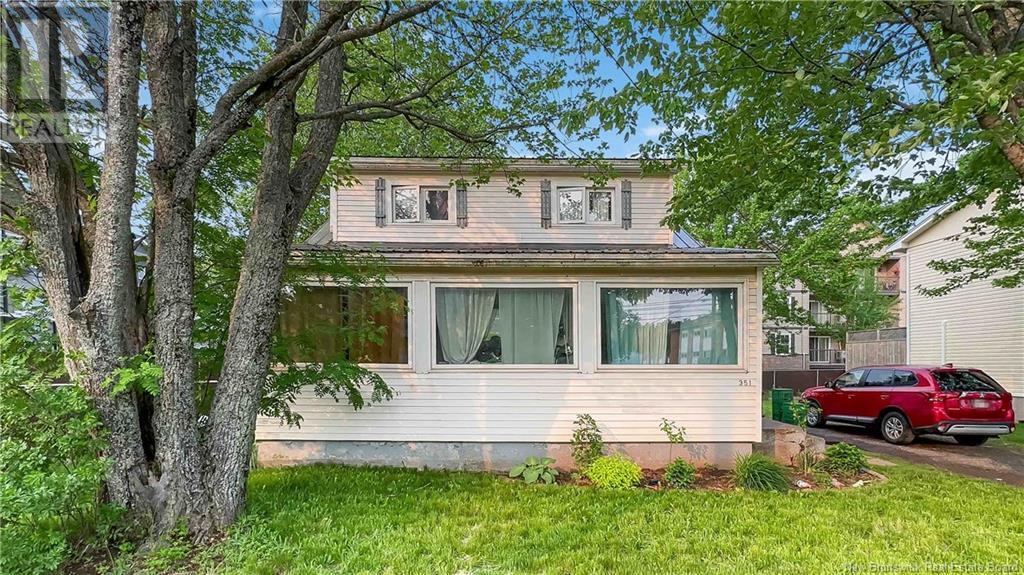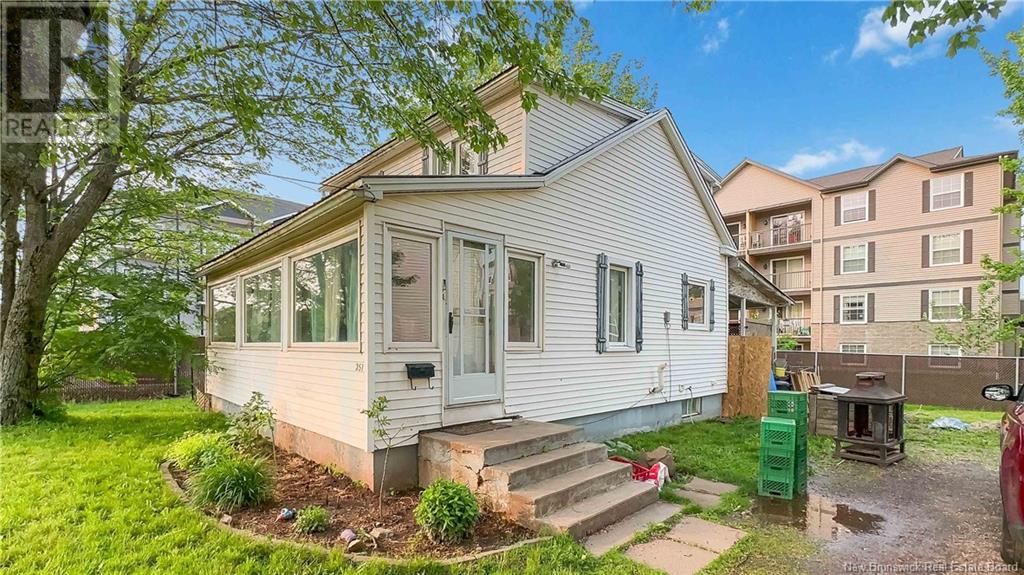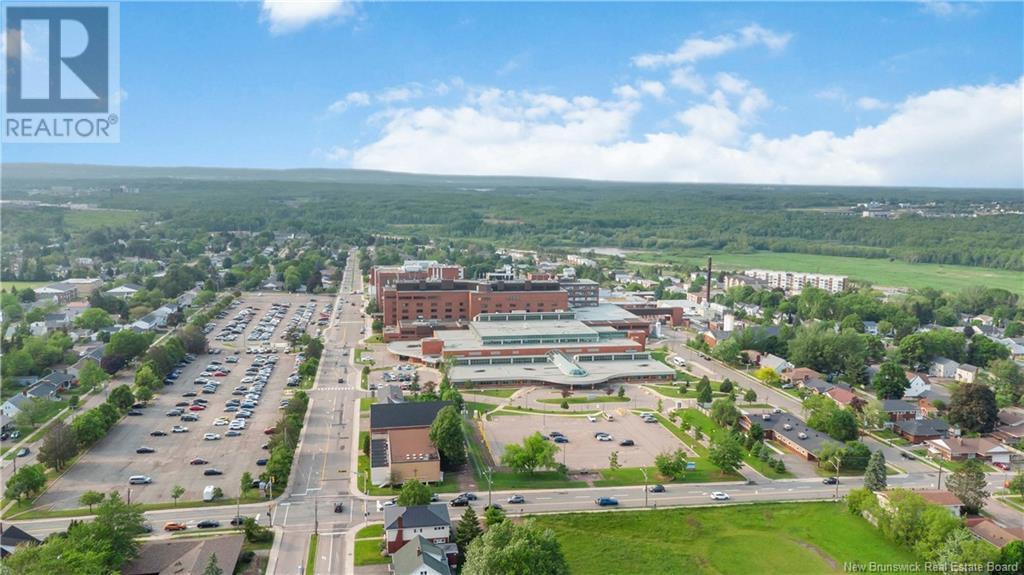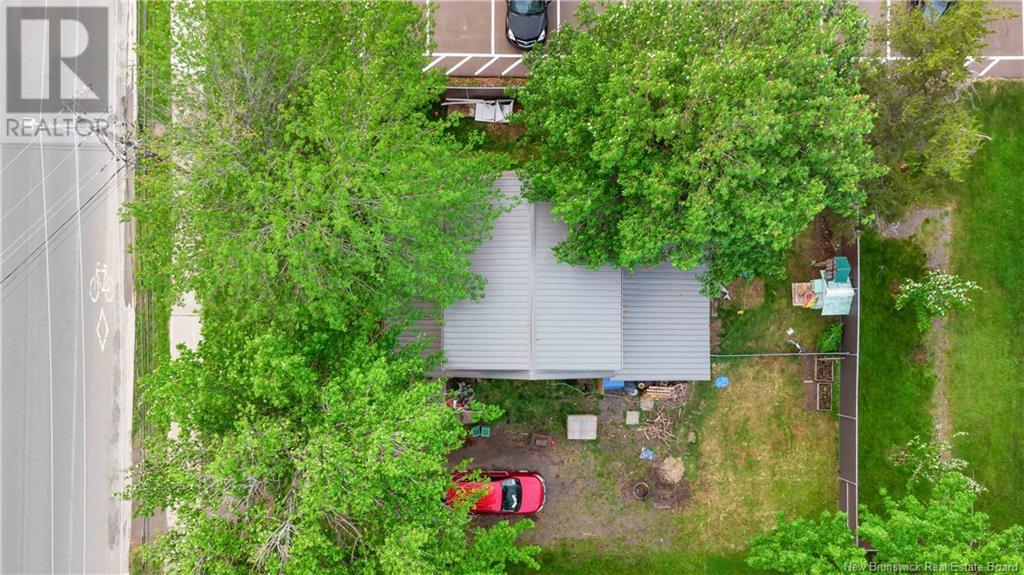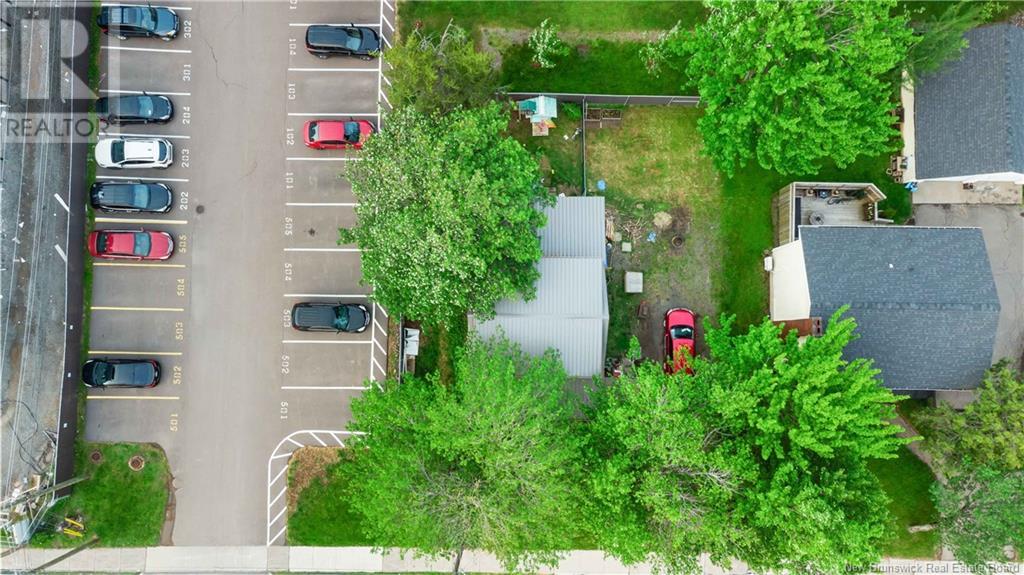4 Bedroom
1 Bathroom
903 ft2
2 Level
$239,900
Home sitting on a R3 zoned lot directly on McLaughlin Drive 351 McLaughlin offers exceptional future value in Monctons burgeoning North End. This versatile lot, zoned for multi-unit residential and accessory uses, is perfect for builders seeking townhomes, a duplex, infill apartments, or even a home-based business. Located within walking distance of transit, restaurants, grocery, and medical services, and adjacent to parks, trails and university, the site bridges convenience with long-term growth. With the City pushing for transit-oriented density in the Vision Lands, this property is a strategic entry in a neighbourhood stepping into its next chapter. Build now or hold for significant upside as infrastructure and zoning align. (id:19018)
Property Details
|
MLS® Number
|
NB120835 |
|
Property Type
|
Single Family |
Building
|
Bathroom Total
|
1 |
|
Bedrooms Above Ground
|
4 |
|
Bedrooms Total
|
4 |
|
Architectural Style
|
2 Level |
|
Exterior Finish
|
Vinyl |
|
Foundation Type
|
Concrete |
|
Heating Fuel
|
Natural Gas |
|
Size Interior
|
903 Ft2 |
|
Total Finished Area
|
1104 Sqft |
|
Type
|
House |
|
Utility Water
|
Municipal Water |
Land
|
Acreage
|
No |
|
Sewer
|
Municipal Sewage System |
|
Size Irregular
|
557 |
|
Size Total
|
557 M2 |
|
Size Total Text
|
557 M2 |
|
Zoning Description
|
R3 |
Rooms
| Level |
Type |
Length |
Width |
Dimensions |
|
Second Level |
4pc Bathroom |
|
|
7'4'' x 6'2'' |
|
Second Level |
Bedroom |
|
|
9' x 7'5'' |
|
Second Level |
Bedroom |
|
|
12'2'' x 8'10'' |
|
Second Level |
Bedroom |
|
|
11'2'' x 8'10'' |
|
Basement |
Other |
|
|
23' x 14' |
|
Basement |
Bedroom |
|
|
16' x 12'7'' |
|
Main Level |
Bedroom |
|
|
15'6'' x 8'4'' |
|
Main Level |
Laundry Room |
|
|
9'10'' x 8'11'' |
|
Main Level |
Living Room |
|
|
19' x 10'6'' |
|
Main Level |
Kitchen |
|
|
13'6'' x 8'6'' |
|
Main Level |
Foyer |
|
|
8' x 7' |
https://www.realtor.ca/real-estate/28480765/351-mclaughlin-drive-moncton
