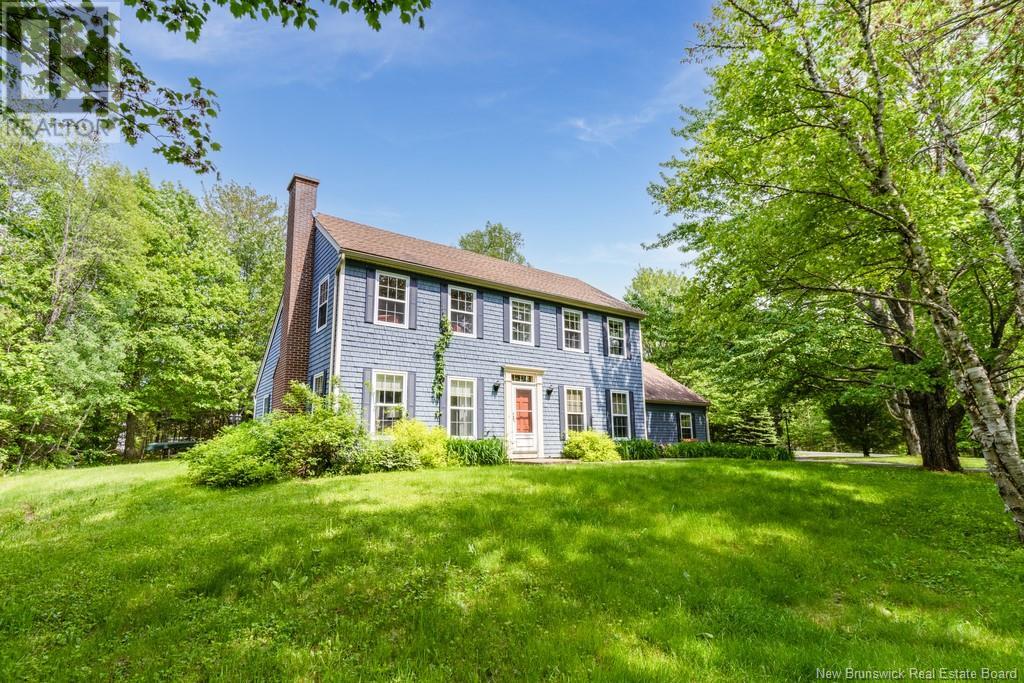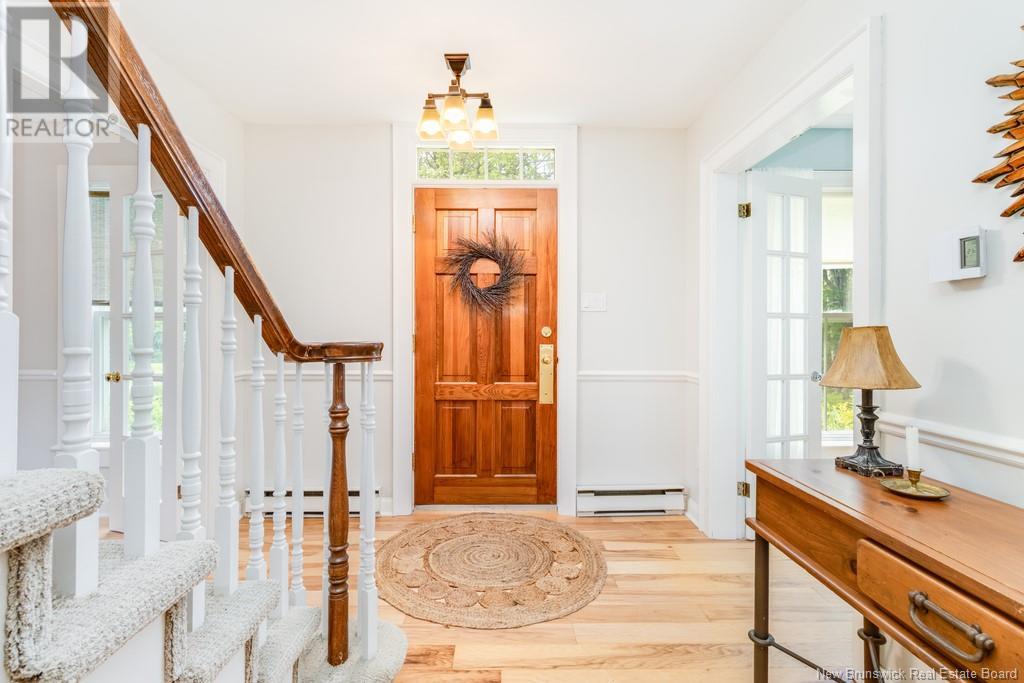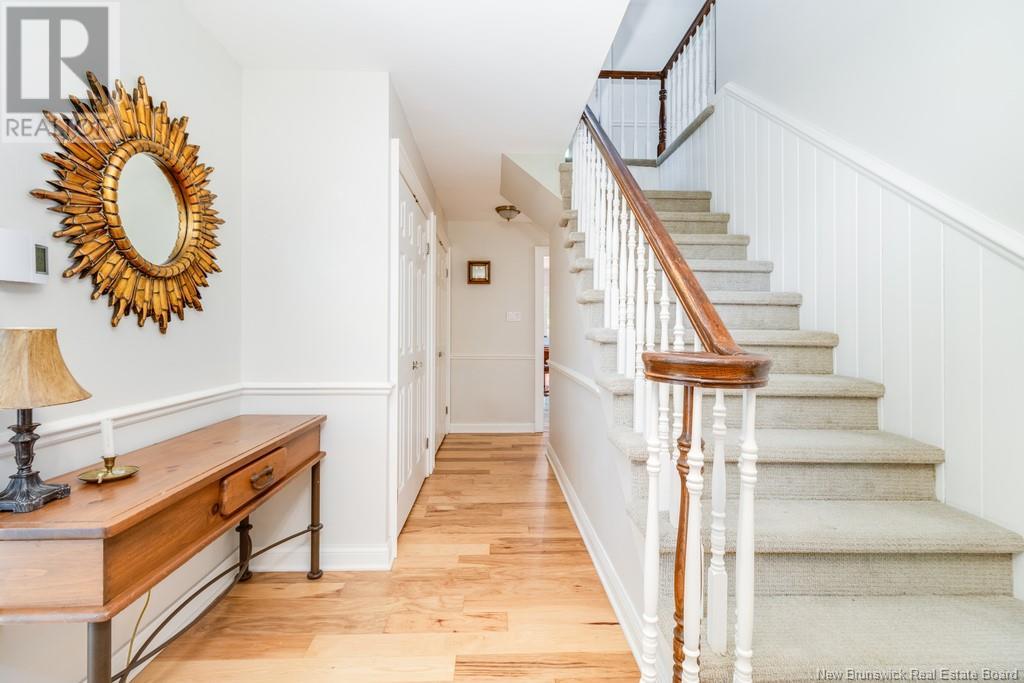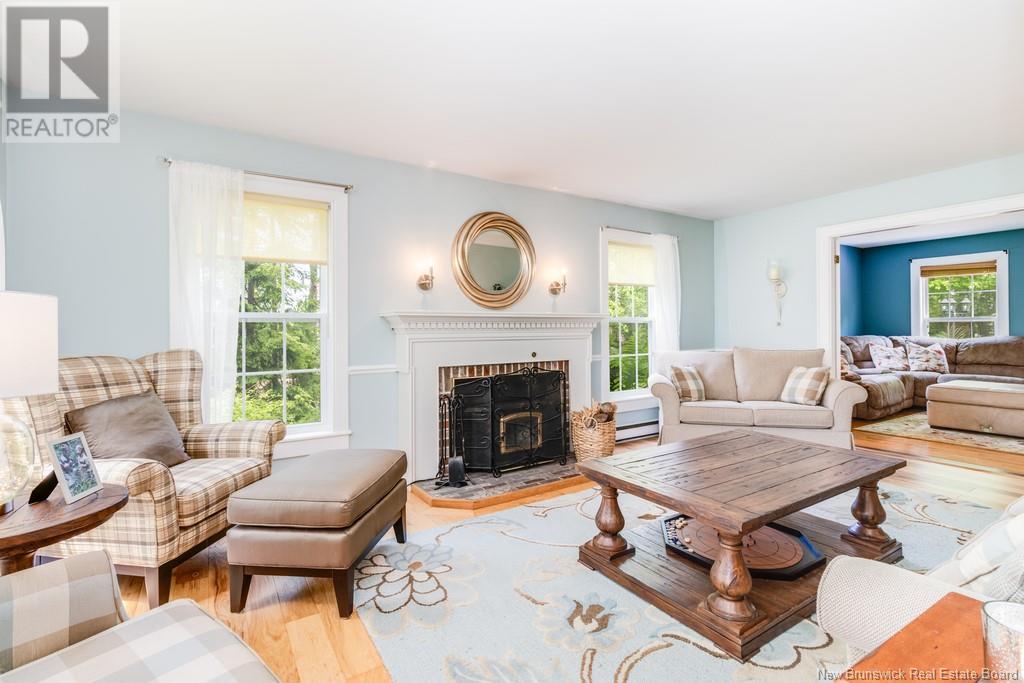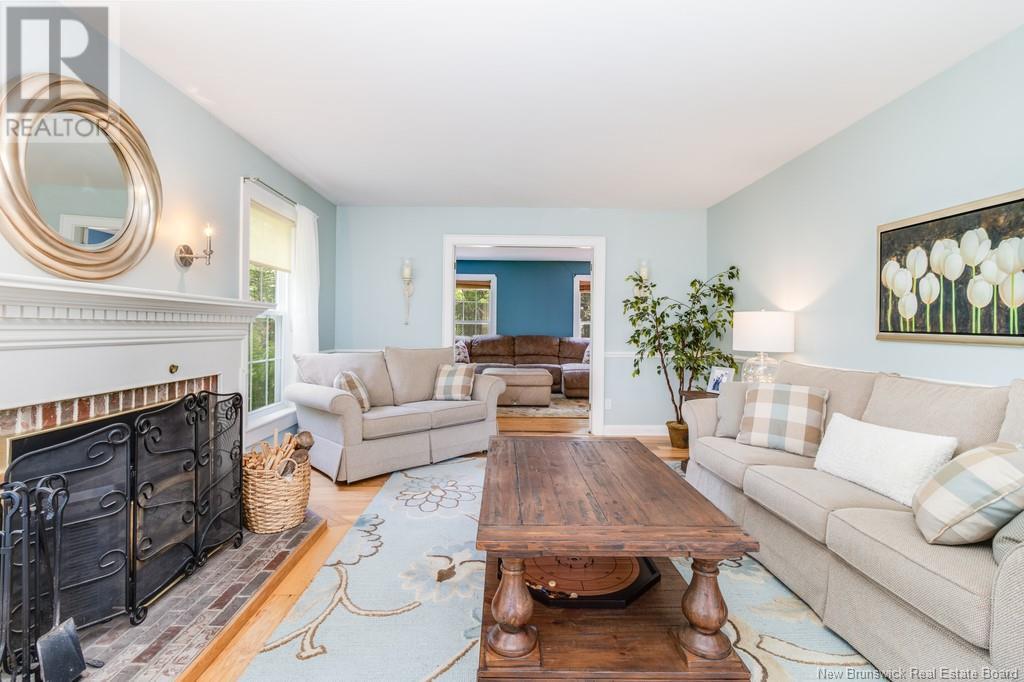4 Bedroom
3 Bathroom
1,822 ft2
2 Level
Fireplace
Baseboard Heaters, Stove
Landscaped
$599,900
Welcome to 364 Carriage Hill Drive in beautiful Hanwell, a charming 2-storey home that will capture your heart the moment you arrive. Step inside to find a warm and inviting living room with a cozy wood-burning fireplace, followed by a second living room that seamlessly flows into the kitchen. With no basement, all living space is above ground, bathed in natural light. The kitchen boasts rich wood cabinetry, a tile backsplash, and an island with overhang, perfect for entertaining or casual meals. A convenient half bath with laundry and a formal dining room complete the main level. Upstairs offers three generous bedrooms, including a spacious primary suite with double closets and a stunning updated ensuite featuring gleaming white tile. The second bedroom leads to a bonus loft space above the garage, ideal as a playroom, home office, or teen hangout. An attached garage provides added functionality and storage. Outside, your private oasis awaits. A large deck and stone firepit set the stage for unforgettable evenings with friends and family. Dont miss your chance to make this well-loved home yours! (id:19018)
Property Details
|
MLS® Number
|
NB120850 |
|
Property Type
|
Single Family |
|
Equipment Type
|
Water Heater |
|
Features
|
Balcony/deck/patio |
|
Rental Equipment Type
|
Water Heater |
Building
|
Bathroom Total
|
3 |
|
Bedrooms Above Ground
|
4 |
|
Bedrooms Total
|
4 |
|
Architectural Style
|
2 Level |
|
Constructed Date
|
1983 |
|
Exterior Finish
|
Wood Shingles, Wood |
|
Fireplace Fuel
|
Wood |
|
Fireplace Present
|
Yes |
|
Fireplace Type
|
Unknown |
|
Flooring Type
|
Carpeted, Ceramic, Linoleum, Wood |
|
Half Bath Total
|
1 |
|
Heating Fuel
|
Electric, Wood |
|
Heating Type
|
Baseboard Heaters, Stove |
|
Size Interior
|
1,822 Ft2 |
|
Total Finished Area
|
1822 Sqft |
|
Type
|
House |
|
Utility Water
|
Well |
Land
|
Access Type
|
Year-round Access |
|
Acreage
|
No |
|
Landscape Features
|
Landscaped |
|
Sewer
|
Septic System |
|
Size Irregular
|
3765 |
|
Size Total
|
3765 M2 |
|
Size Total Text
|
3765 M2 |
Rooms
| Level |
Type |
Length |
Width |
Dimensions |
|
Second Level |
Recreation Room |
|
|
27'8'' x 15'2'' |
|
Second Level |
Bedroom |
|
|
13'7'' x 9'8'' |
|
Second Level |
Ensuite |
|
|
8'7'' x 9'3'' |
|
Second Level |
Bath (# Pieces 1-6) |
|
|
8'9'' x 6'2'' |
|
Second Level |
Bedroom |
|
|
12'4'' x 11'0'' |
|
Second Level |
Bedroom |
|
|
13'7'' x 9'8'' |
|
Second Level |
Primary Bedroom |
|
|
17'4'' x 13'2'' |
|
Main Level |
Bedroom |
|
|
5'4'' x 11'8'' |
|
Main Level |
Dining Room |
|
|
13'10'' x 12'4'' |
|
Main Level |
Dining Nook |
|
|
8'10'' x 9'7'' |
|
Main Level |
Kitchen |
|
|
9'2'' x 10'0'' |
|
Main Level |
Family Room |
|
|
12'9'' x 16'6'' |
|
Main Level |
Living Room |
|
|
13'0'' x 19'9'' |
https://www.realtor.ca/real-estate/28473275/364-carriage-hill-drive-hanwell
