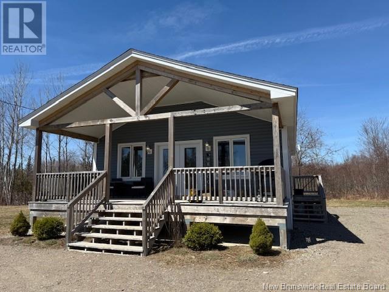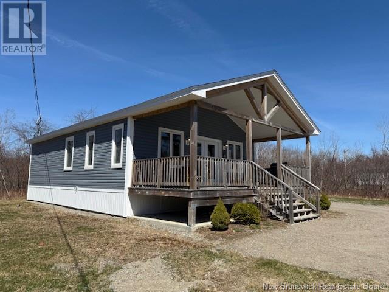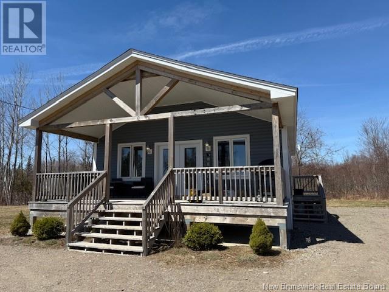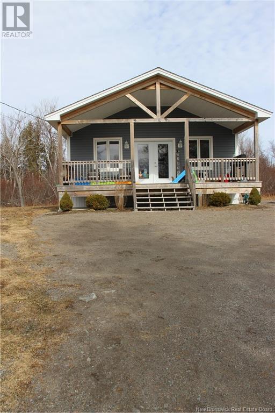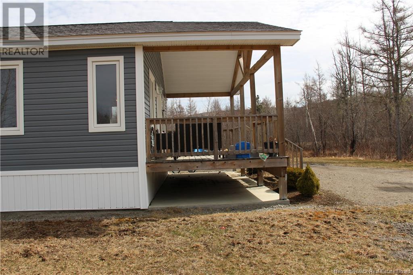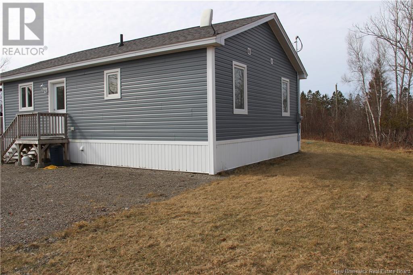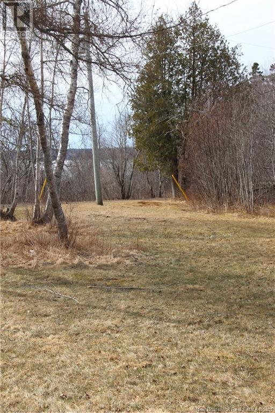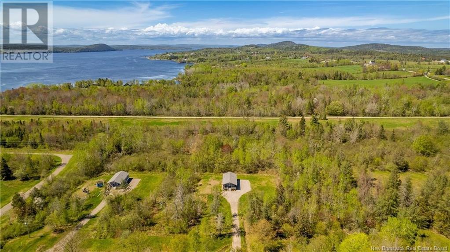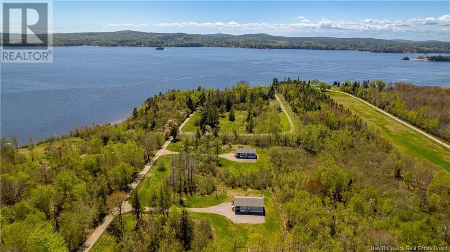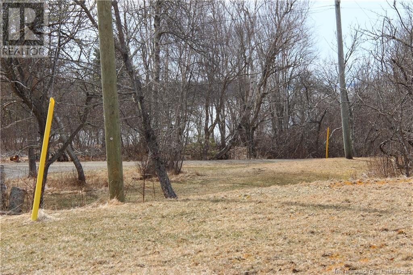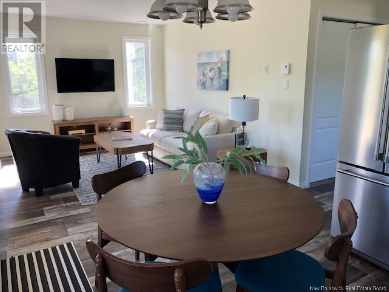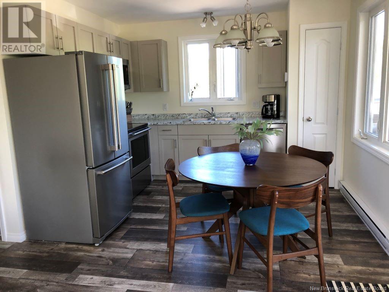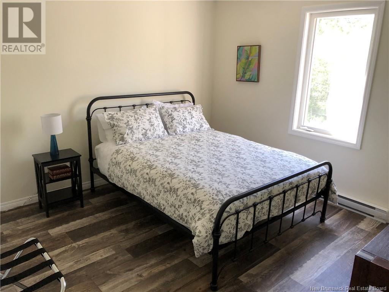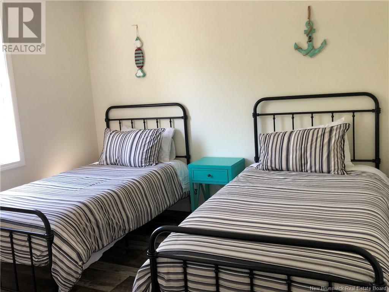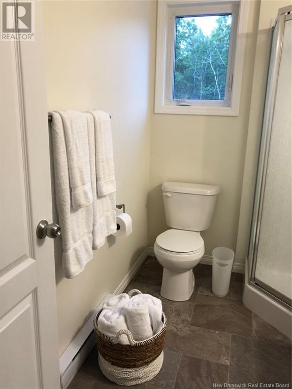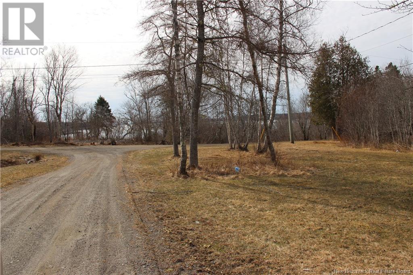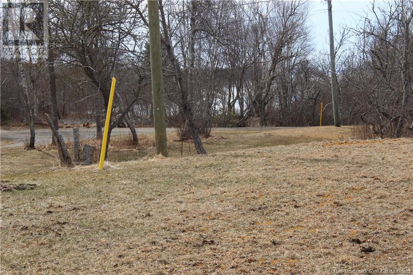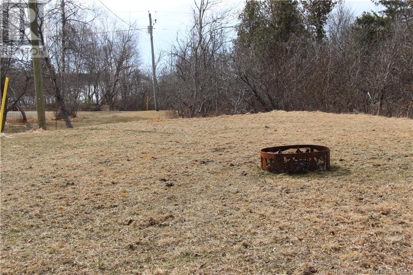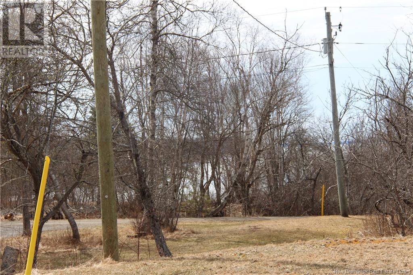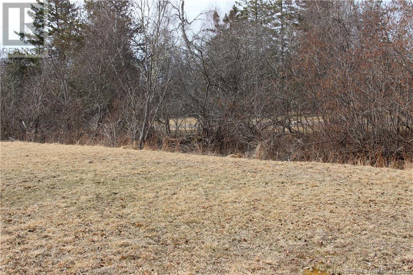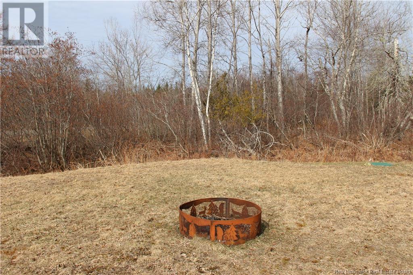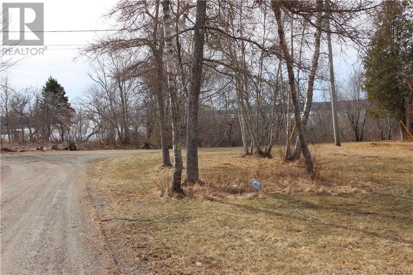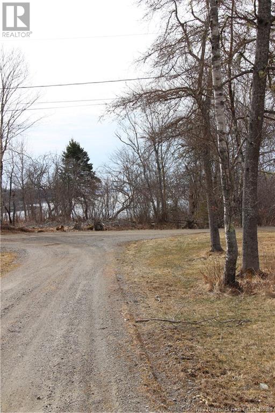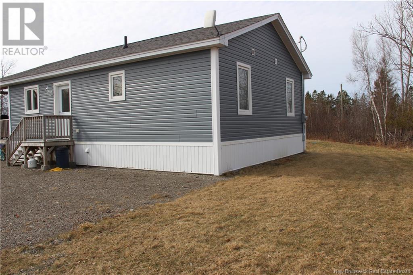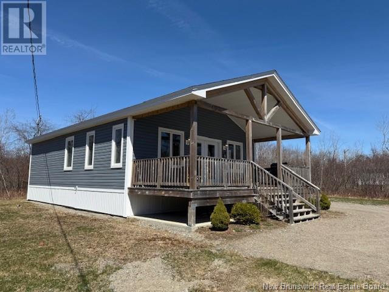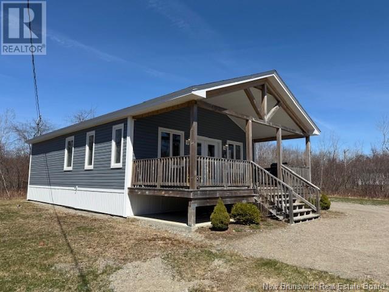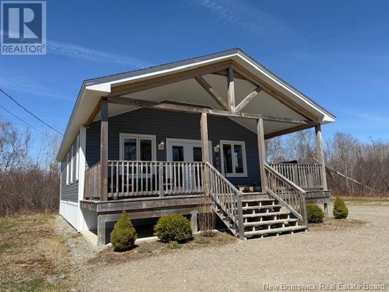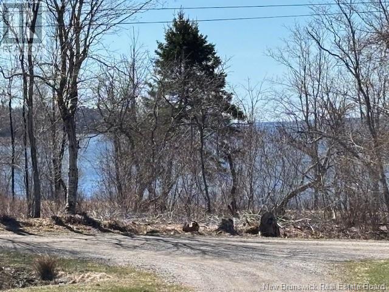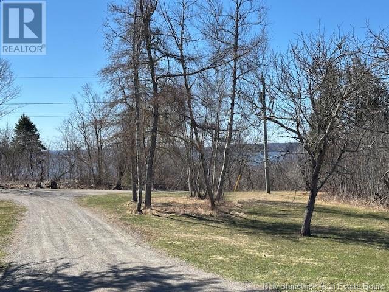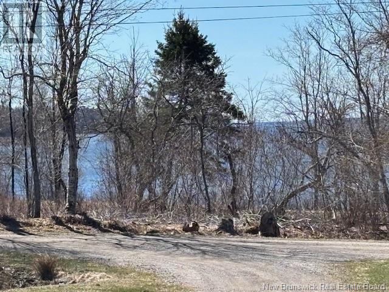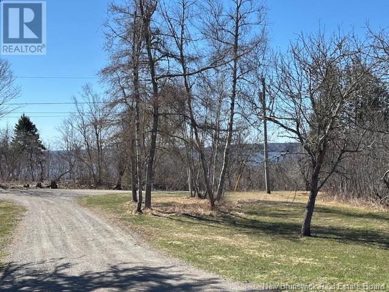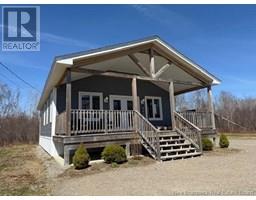3 Bedroom
1 Bathroom
892 ft2
Air Exchanger
Acreage
$357,900
Escape to this cozy, 3-bedroom, chalet-style home tucked away in the peaceful countryside. Compact, yet full of character, this home embraces the popular tiny home lifestyle, with efficient living, thoughtful design, and a strong connection to nature. Set on a private, +/- two-acre lot with serene river views through the trees, this getaway offers the perfect balance of seclusion and recreation. Whether youre looking for a weekend escape, or a full-time residence, this property delivers on tranquility and charm. Highlights include large windows for light, access to private beach rights (perfect for swimming, kayaking or relaxing) located just a stroll up the private lane, with all furnishings and appliances included. This chalet is more than a home with its location near the St. Croix River and minutes from St. Andrews-by-the-Sea its a lifestyle. Come experience the beauty of minimalist living with big character, in a setting that soothes the soul. Folks seeking passive income could use the property for a summer cottage and bring in passive income with rental opportunities other times of the year. Comes fully furnished for the price. There are so many opportunities to consider with this home. Home comes with beach rights. (id:19018)
Property Details
|
MLS® Number
|
NB116006 |
|
Property Type
|
Single Family |
|
Equipment Type
|
Water Heater |
|
Features
|
Treed, Balcony/deck/patio |
|
Rental Equipment Type
|
Water Heater |
|
Structure
|
None |
Building
|
Bathroom Total
|
1 |
|
Bedrooms Above Ground
|
3 |
|
Bedrooms Total
|
3 |
|
Basement Type
|
Crawl Space |
|
Constructed Date
|
2020 |
|
Cooling Type
|
Air Exchanger |
|
Exterior Finish
|
Vinyl, Wood |
|
Flooring Type
|
Laminate |
|
Size Interior
|
892 Ft2 |
|
Total Finished Area
|
892 Sqft |
|
Type
|
House |
|
Utility Water
|
Well |
Land
|
Access Type
|
Year-round Access |
|
Acreage
|
Yes |
|
Sewer
|
Septic System |
|
Size Irregular
|
2 |
|
Size Total
|
2 Ac |
|
Size Total Text
|
2 Ac |
Rooms
| Level |
Type |
Length |
Width |
Dimensions |
|
Main Level |
Bedroom |
|
|
10'2'' x 9'10'' |
|
Main Level |
Bedroom |
|
|
11'4'' x 11'6'' |
|
Main Level |
Bedroom |
|
|
12'2'' x 9'4'' |
|
Main Level |
Kitchen/dining Room |
|
|
10'4'' x 9'5'' |
|
Main Level |
Living Room |
|
|
13'1'' x 10'11'' |
https://www.realtor.ca/real-estate/28472800/1-3584-127-route-bayside

