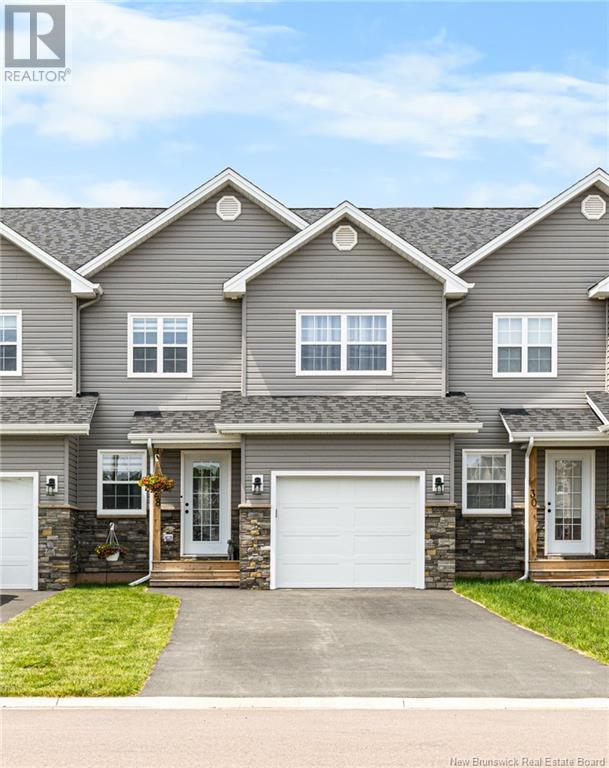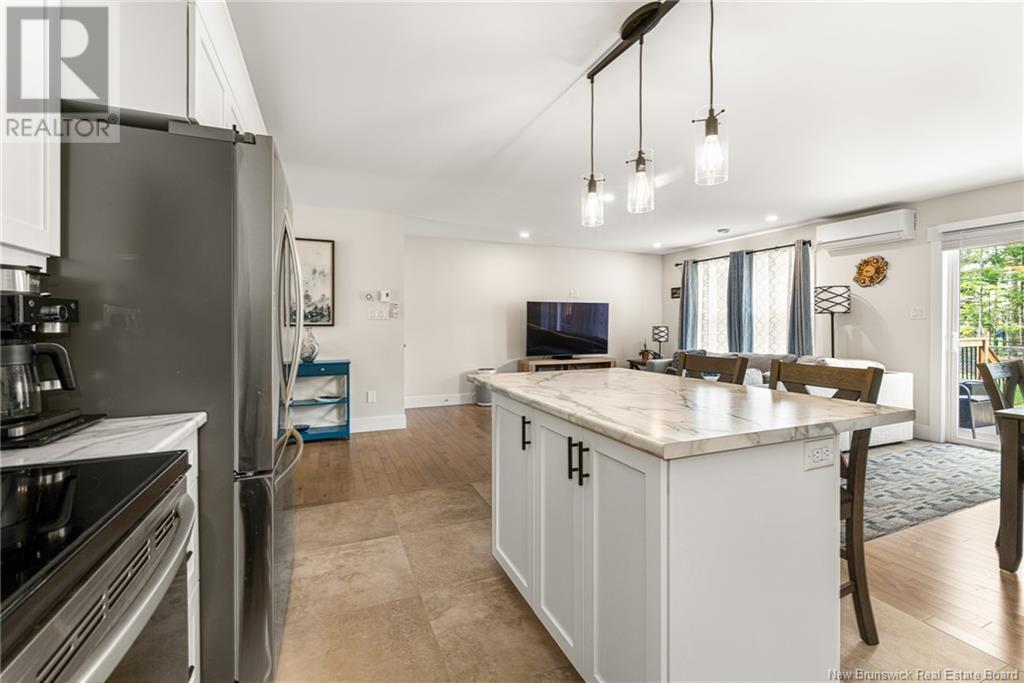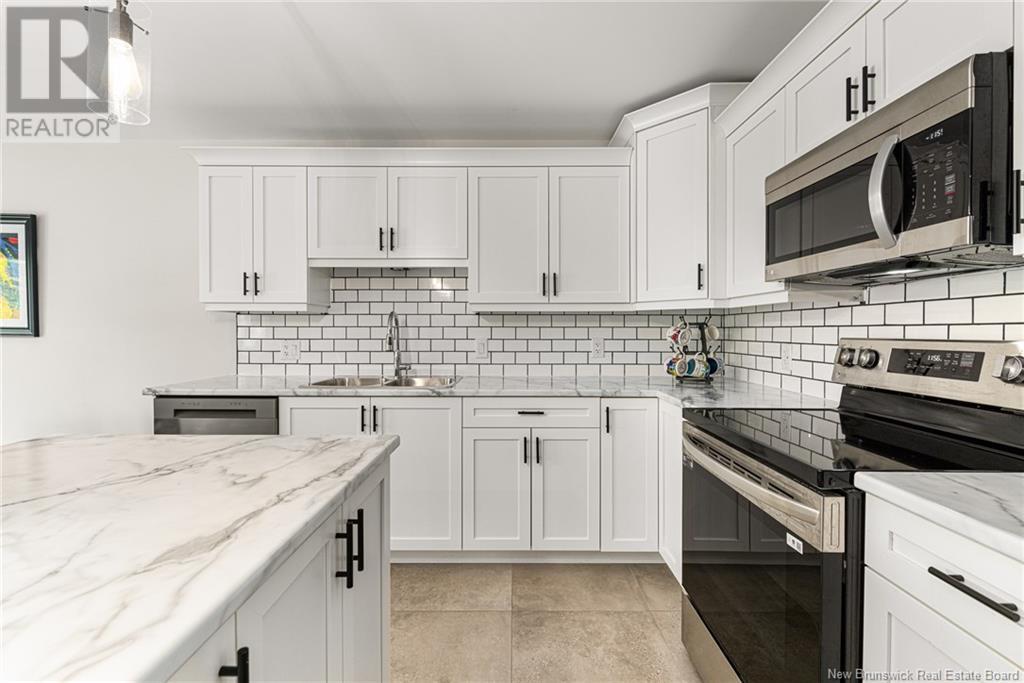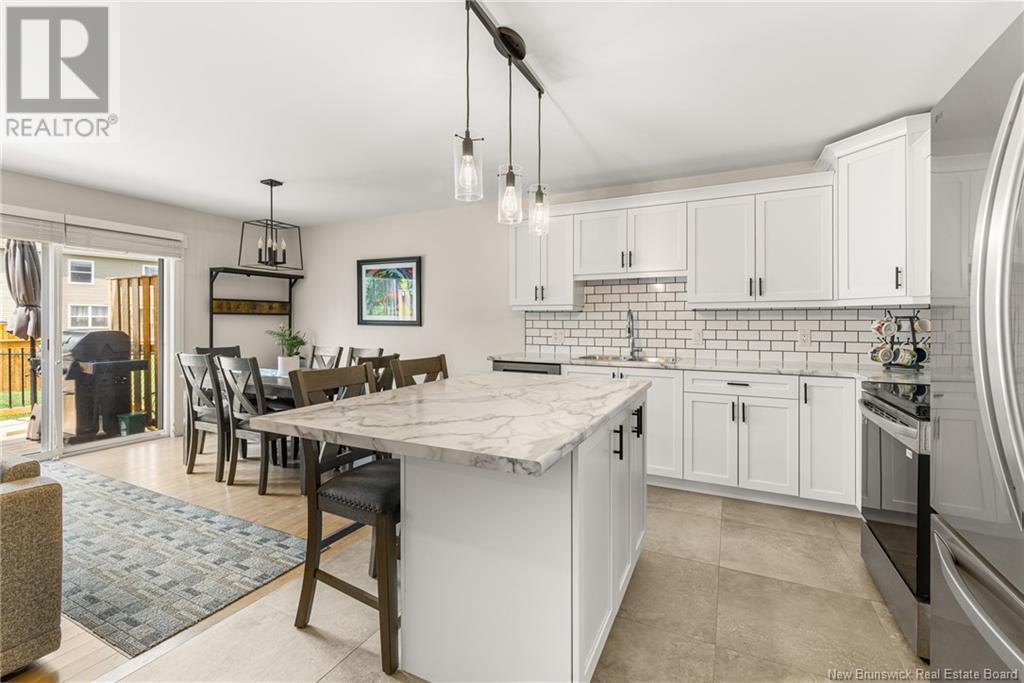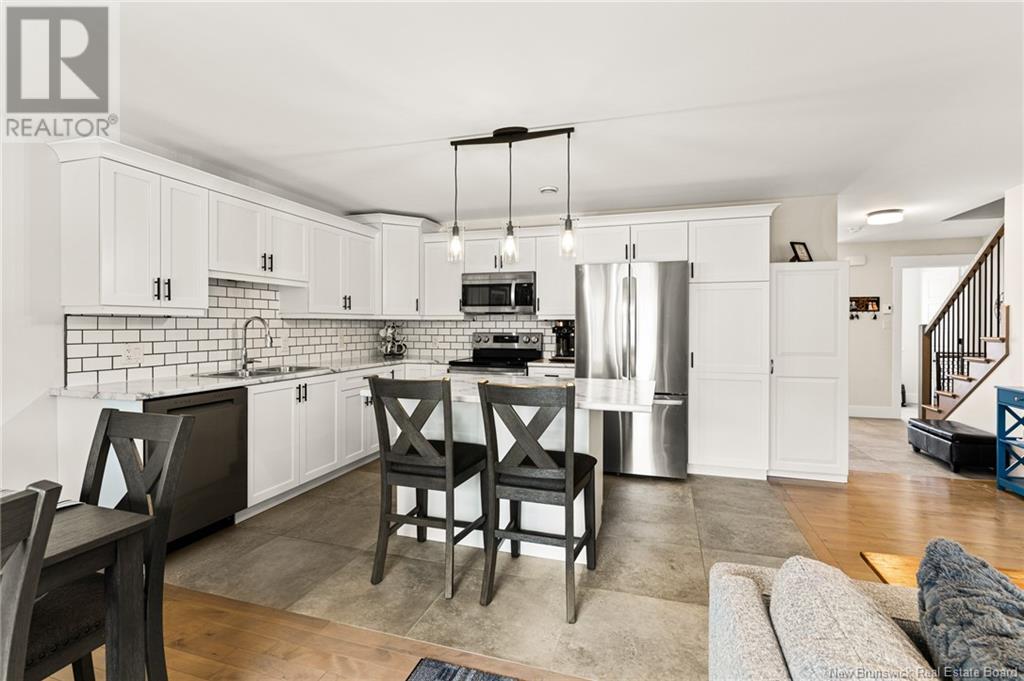3 Bedroom
3 Bathroom
1,607 ft2
2 Level
Heat Pump
Baseboard Heaters, Heat Pump
Landscaped
$419,900
BUILT IN 2024 | ENSUITE BATHROOM | 4 MINI-SPLITS | FENCED BACKYARD | Welcome to this THREE-BEDROOM MODERN townhome in the heart of Dieppe, offering stylish living and exceptional convenience. Featuring a sleek STONE & Vinyl exterior and an ATTACHED GARAGE, this home welcomes you with a foyer and elegant hardwood stairs leading to the second level. The main floor boasts an OPEN-CONCEPT design with a bright white kitchen, central island, NEW BACKSPLASH & UNDER-CABINET LIGHTING, and stainless steel appliances. Hardwood floors flow through the dining and living areas, while the kitchen is beautifully tiled. A convenient powder room completes the main level. Upstairs, youll find THREE comfortable bedrooms, each equipped with its OWN MINI SPLIT heat pump. The large PRIMARY bedroom includes a WALK-IN CLOSET and a 4PCS ENSUITE featuring dual sinks and a custom TILED shower. A SECOND bathroom with tub/shower combo and a convenient LAUNDRY CLOSET are also found on this level. The unfinished basement is PRE-WIRED for a fifth mini-split and roughed-in for a future bathroom. The dining room opens onto the backyard through glass patio doors, leading to a wooden DECK complete with TWO PRIVACY walls. Enjoy a fully fenced yard (5' high, 20' x 25'), perfect for privacy. Close to schools, shopping, and all amenitiesthis home is not to be missed! (id:19018)
Property Details
|
MLS® Number
|
NB120598 |
|
Property Type
|
Single Family |
|
Features
|
Balcony/deck/patio |
Building
|
Bathroom Total
|
3 |
|
Bedrooms Above Ground
|
3 |
|
Bedrooms Total
|
3 |
|
Architectural Style
|
2 Level |
|
Constructed Date
|
2024 |
|
Cooling Type
|
Heat Pump |
|
Exterior Finish
|
Stone, Vinyl |
|
Flooring Type
|
Porcelain Tile, Hardwood |
|
Foundation Type
|
Concrete |
|
Half Bath Total
|
1 |
|
Heating Fuel
|
Electric |
|
Heating Type
|
Baseboard Heaters, Heat Pump |
|
Size Interior
|
1,607 Ft2 |
|
Total Finished Area
|
1607 Sqft |
|
Type
|
House |
|
Utility Water
|
Municipal Water |
Parking
Land
|
Access Type
|
Year-round Access |
|
Acreage
|
No |
|
Landscape Features
|
Landscaped |
|
Sewer
|
Municipal Sewage System |
|
Size Irregular
|
276.1 |
|
Size Total
|
276.1 M2 |
|
Size Total Text
|
276.1 M2 |
Rooms
| Level |
Type |
Length |
Width |
Dimensions |
|
Second Level |
4pc Bathroom |
|
|
8'10'' x 9'1'' |
|
Second Level |
Bedroom |
|
|
12'5'' x 11'7'' |
|
Second Level |
Bedroom |
|
|
12'5'' x 11'7'' |
|
Second Level |
Bedroom |
|
|
13'0'' x 13'7'' |
|
Main Level |
2pc Bathroom |
|
|
5'0'' x 5'2'' |
|
Main Level |
Living Room |
|
|
12'6'' x 12'10'' |
|
Main Level |
Dining Room |
|
|
11'6'' x 11'0'' |
|
Main Level |
Kitchen |
|
|
11'6'' x 9'0'' |
|
Main Level |
Foyer |
|
|
8'1'' x 5'0'' |
https://www.realtor.ca/real-estate/28459169/28-loudun-street-dieppe
