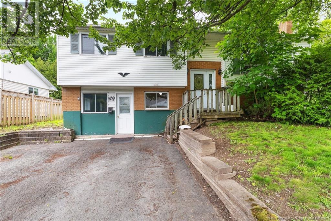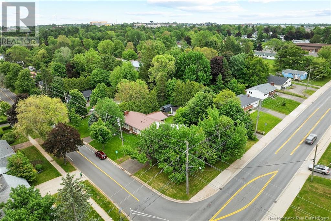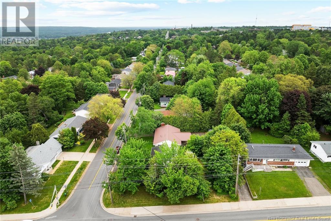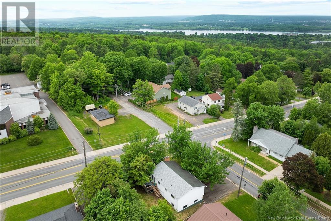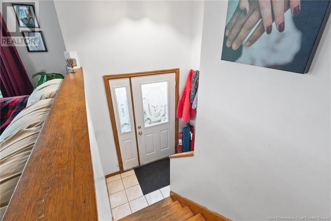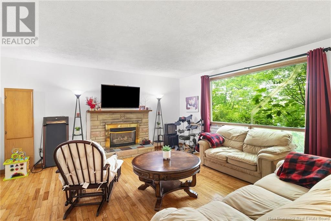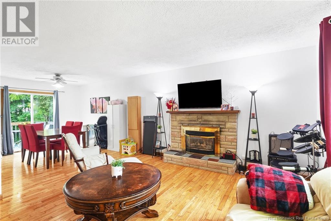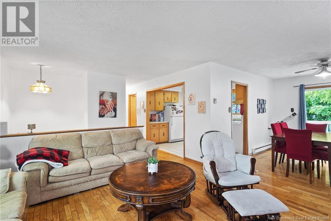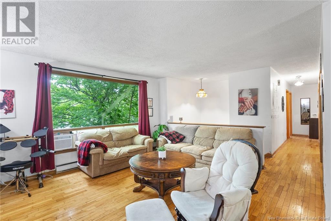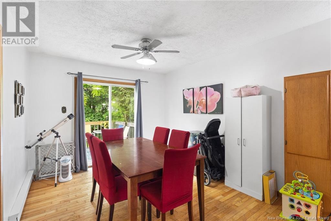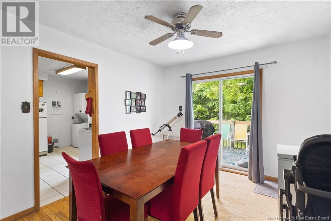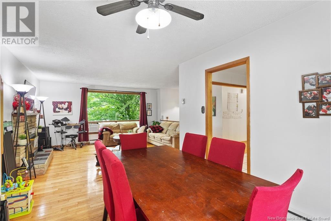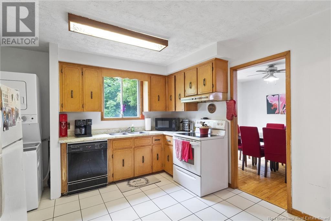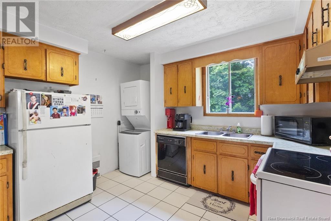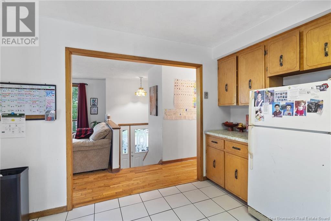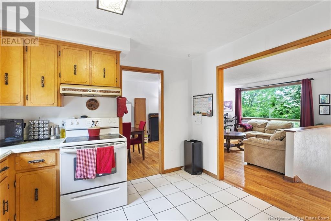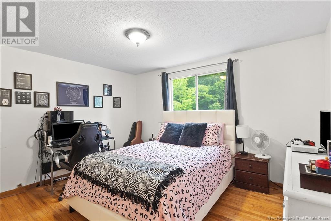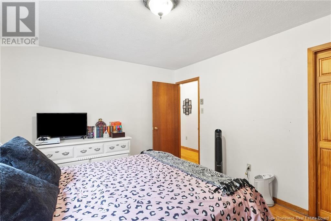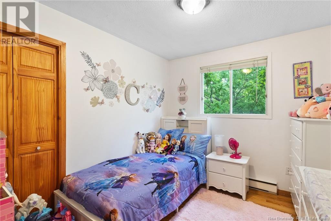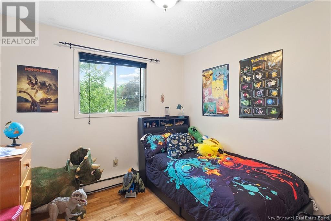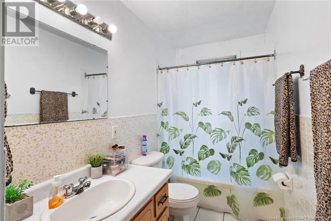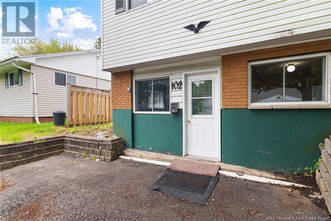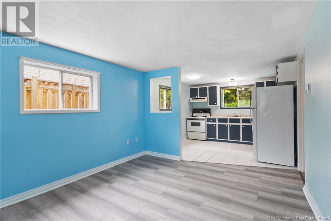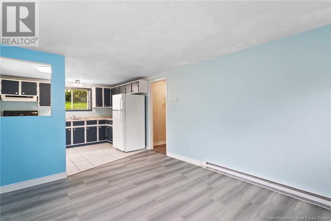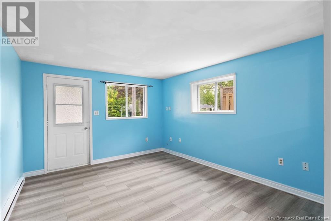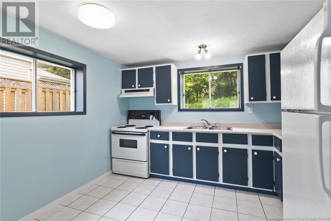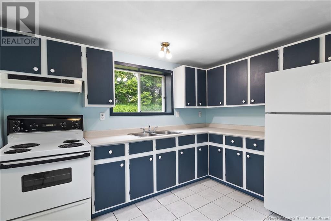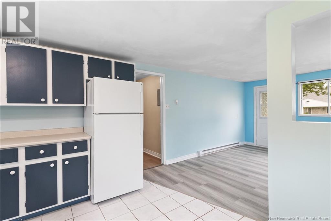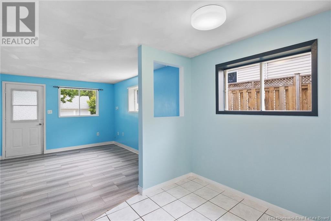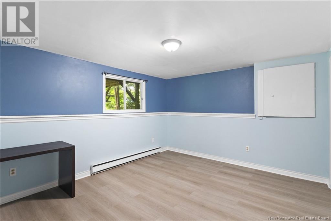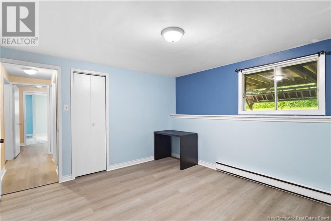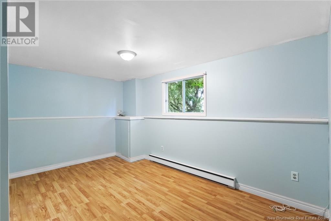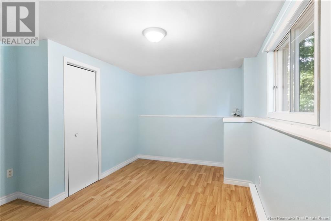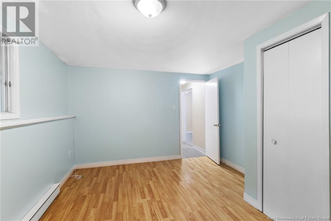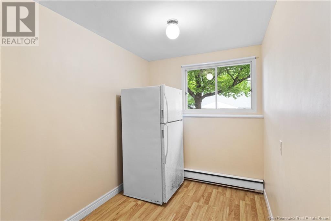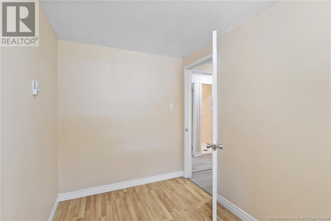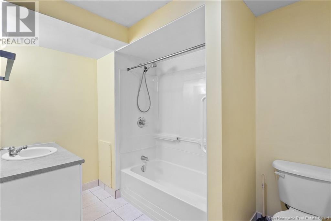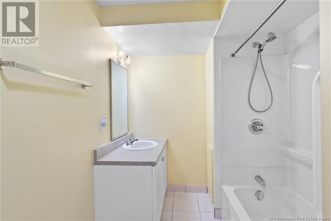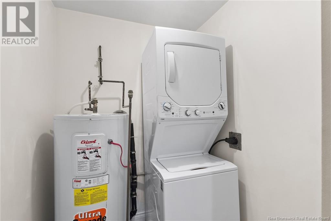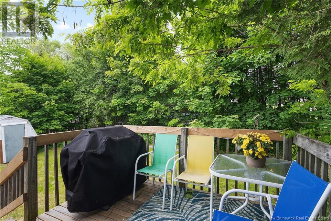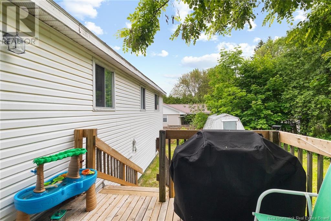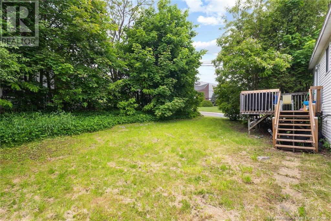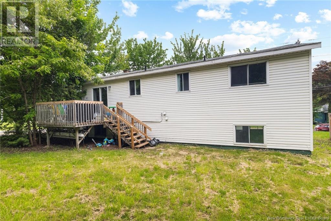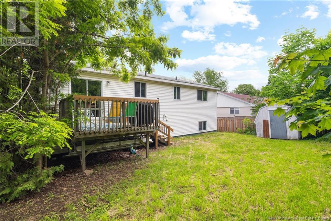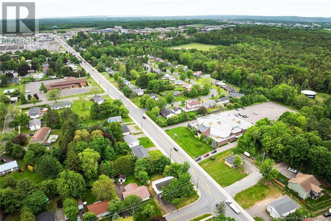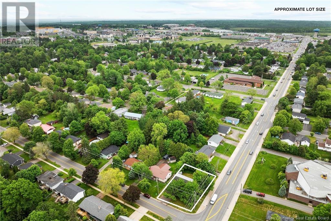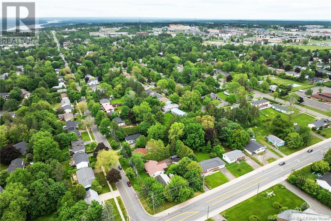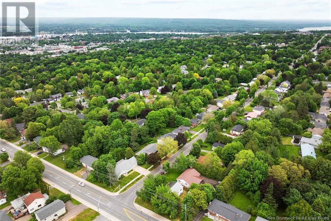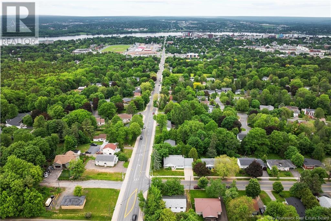6 Bedroom
2 Bathroom
988 ft2
Split Level Entry, 2 Level
Baseboard Heaters
Landscaped
$449,900
Excellent investment opportunity in a prime location on The Hill, just minutes from both universities, downtown, & major transit routes. This well-maintained up-and-down duplex offers strong rental potential and is ideal for investors or owner-occupants looking for a mortgage helper. The upper unit is currently rented at $1,200/month plus utilities and features hardwood and ceramic flooring, an open-concept living/dining area, along with patio doors to a private back deck, three spacious bedrooms, a full bath, and in-unit laundry. The lower unit is vacant and ready to rent or occupy, offering flexibility for investors or homeowners. It includes three bedrooms (or two plus an office/den), a full bath, a private entrance, and in-suite laundry. Both units are bright with large windows and well laid out for maximum comfort and rental appeal. With separate entrances, ample parking, and a desirable location close to all amenities, this property is easy to manage and attract tenants year-round. Property taxes reflect non-owner-occupied status. Whether youre expanding your portfolio or looking for a smart way to offset mortgage costs, this property checks all the boxes. (id:19018)
Property Details
|
MLS® Number
|
NB120670 |
|
Property Type
|
Single Family |
|
Neigbourhood
|
College Hill |
|
Equipment Type
|
Water Heater |
|
Features
|
Rolling, Balcony/deck/patio |
|
Rental Equipment Type
|
Water Heater |
Building
|
Bathroom Total
|
2 |
|
Bedrooms Above Ground
|
3 |
|
Bedrooms Below Ground
|
3 |
|
Bedrooms Total
|
6 |
|
Architectural Style
|
Split Level Entry, 2 Level |
|
Basement Type
|
Full |
|
Exterior Finish
|
Brick, Vinyl |
|
Flooring Type
|
Laminate, Vinyl, Wood |
|
Foundation Type
|
Concrete |
|
Heating Fuel
|
Electric |
|
Heating Type
|
Baseboard Heaters |
|
Size Interior
|
988 Ft2 |
|
Total Finished Area
|
2057 Sqft |
|
Type
|
House |
|
Utility Water
|
Municipal Water |
Land
|
Access Type
|
Year-round Access |
|
Acreage
|
No |
|
Landscape Features
|
Landscaped |
|
Sewer
|
Municipal Sewage System |
|
Size Irregular
|
632 |
|
Size Total
|
632 M2 |
|
Size Total Text
|
632 M2 |
|
Zoning Description
|
R-1 |
Rooms
| Level |
Type |
Length |
Width |
Dimensions |
|
Basement |
Bedroom |
|
|
6'9'' x 11'3'' |
|
Basement |
3pc Bathroom |
|
|
10'1'' x 8'5'' |
|
Basement |
Laundry Room |
|
|
5'1'' x 8'5'' |
|
Basement |
Bedroom |
|
|
13'8'' x 12'5'' |
|
Basement |
Primary Bedroom |
|
|
15'4'' x 11'3'' |
|
Basement |
Kitchen |
|
|
11'3'' x 10'0'' |
|
Basement |
Living Room |
|
|
11'3'' x 13'8'' |
|
Main Level |
4pc Bathroom |
|
|
4'11'' x 11'6'' |
|
Main Level |
Bedroom |
|
|
8'9'' x 10'1'' |
|
Main Level |
Bedroom |
|
|
9'8'' x 8'11'' |
|
Main Level |
Primary Bedroom |
|
|
13'8'' x 11'6'' |
|
Main Level |
Dining Room |
|
|
10'4'' x 12'0'' |
|
Main Level |
Kitchen |
|
|
11'7'' x 11'6'' |
|
Main Level |
Living Room |
|
|
15'4'' x 13'6'' |
|
Main Level |
Foyer |
|
|
6'9'' x 5'4'' |
https://www.realtor.ca/real-estate/28457092/102-montgomery-street-fredericton
