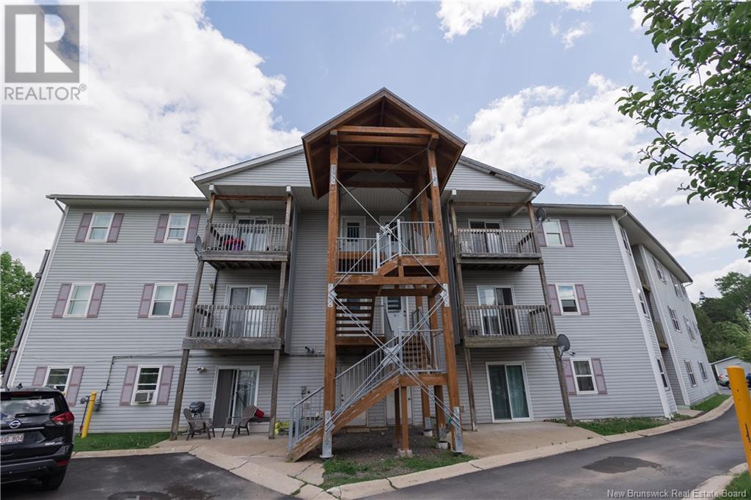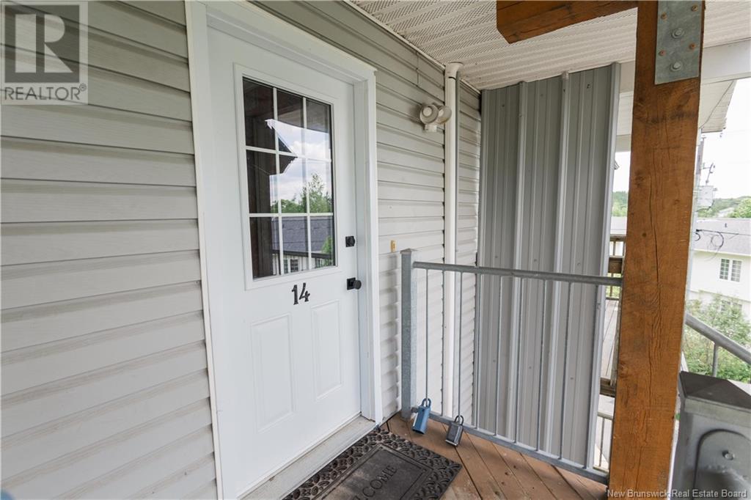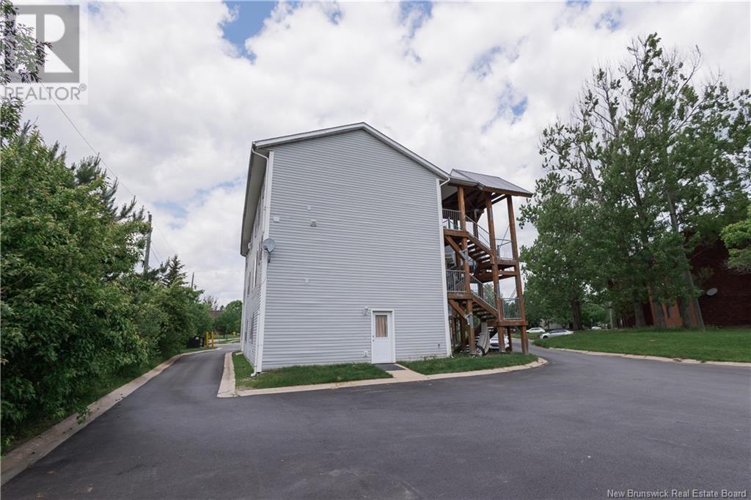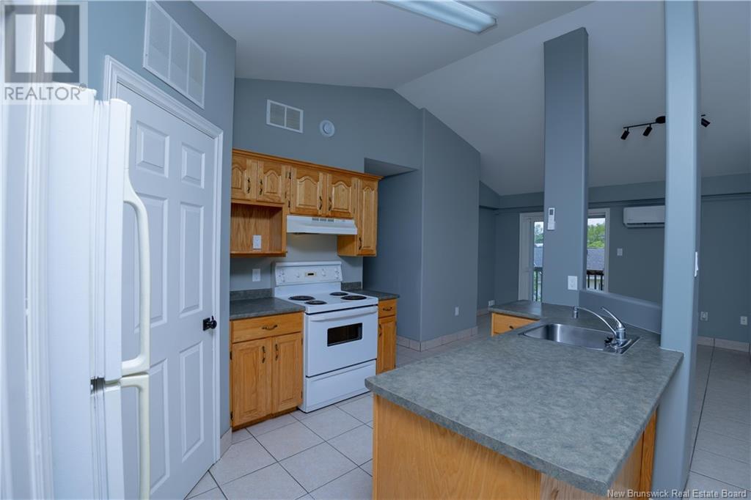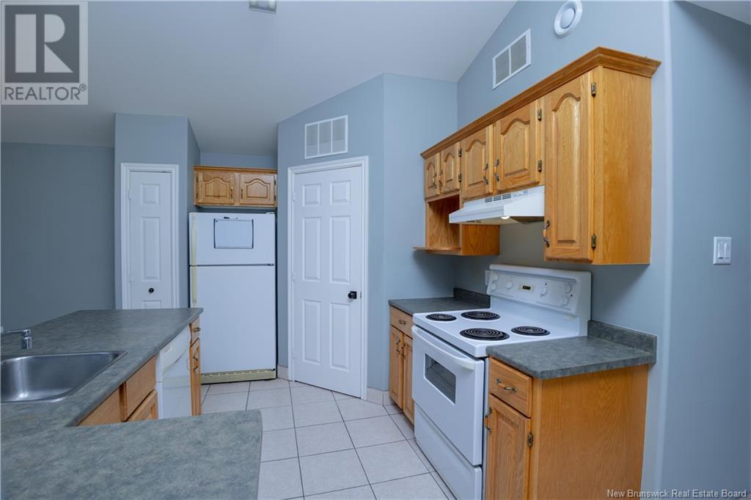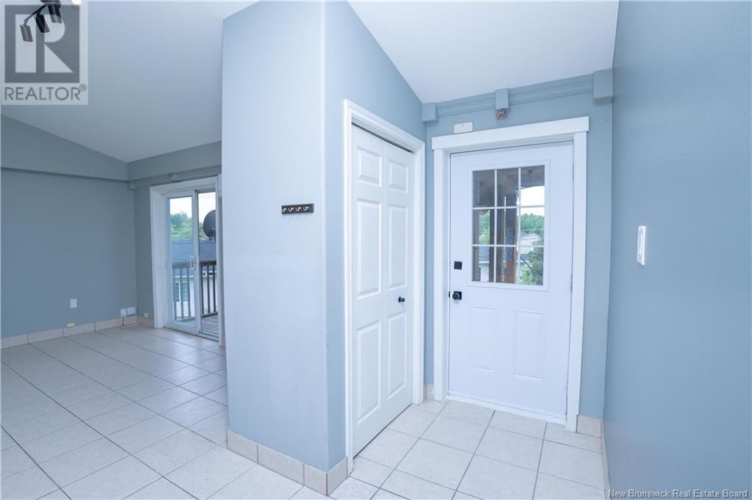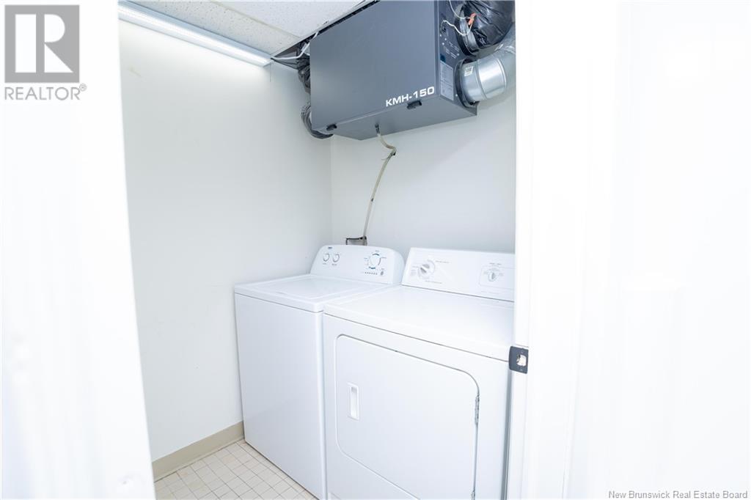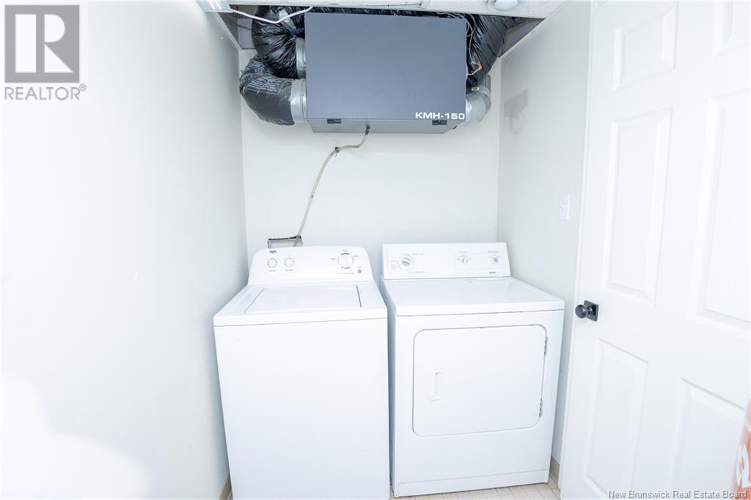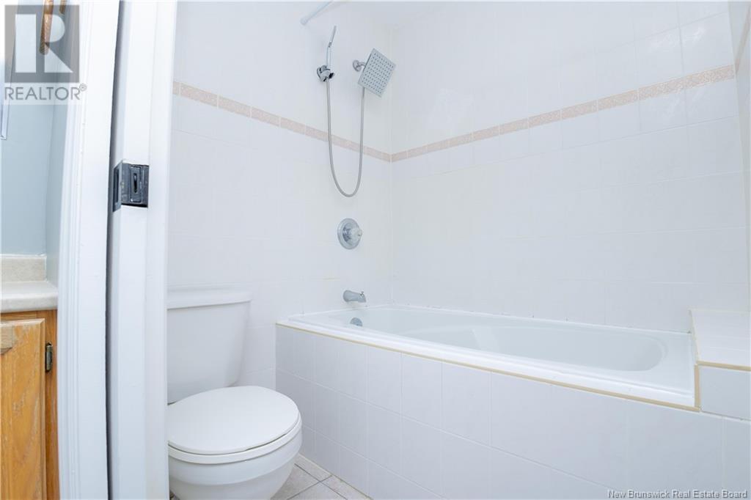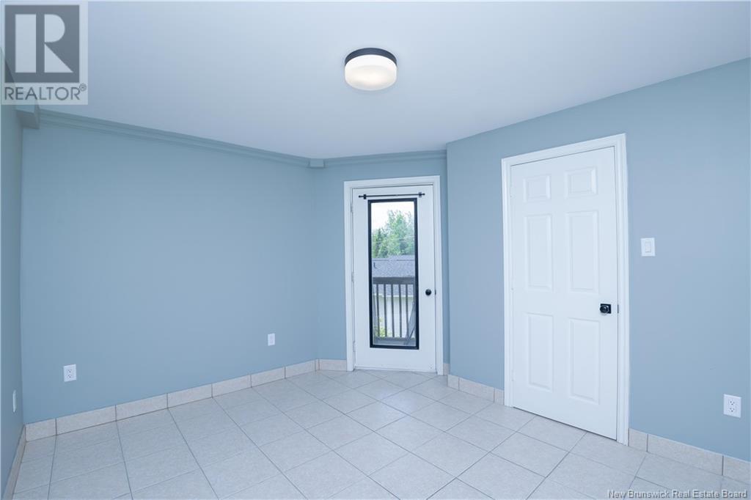60 Goodine Street Unit# 314 Fredericton, New Brunswick E3B 9N5
$179,900Maintenance,
$580 Monthly
Maintenance,
$580 MonthlyWelcome to this beautifully maintained 3-bedroom, 2-bath condo that offers comfort, convenience, and thoughtful upgrades throughout. Step inside and immediately feel the warmth underfoot from the radiant in-floor heating, which extends throughout the entire home and is included in the monthly condo fee. The open-concept layout seamlessly connects the kitchen, dining, and living areasperfect for entertaining guests. Enjoy not one, but two private balconiesone off the spacious living room and another off the primary bedroom. The kitchen features ample cupboard and counter space, along with a convenient walk-in pantry. The primary bedroom includes a generous walk-in closet and a full ensuite bathroom. Recent upgrades include lighting fixtures, Door hardware, light switches, electrical outlates and a fresh coat of paint throughout. NB Power costs average approximately $80/month for remaining utilities. Appliances included: Dishwasher, Refrigerator, Stove, Washer, and Dryer. Measurements to be verified by Purchaser. (id:19018)
Property Details
| MLS® Number | NB120613 |
| Property Type | Single Family |
| Neigbourhood | Lincoln |
Building
| Bathroom Total | 2 |
| Bedrooms Above Ground | 3 |
| Bedrooms Total | 3 |
| Constructed Date | 2003 |
| Cooling Type | Heat Pump, Air Exchanger |
| Exterior Finish | Vinyl |
| Flooring Type | Ceramic |
| Foundation Type | Concrete |
| Heating Type | Heat Pump, Radiant Heat |
| Size Interior | 1,100 Ft2 |
| Total Finished Area | 1100 Sqft |
| Utility Water | Municipal Water |
Land
| Acreage | No |
| Sewer | Municipal Sewage System |
Rooms
| Level | Type | Length | Width | Dimensions |
|---|---|---|---|---|
| Main Level | Foyer | 4'3'' x 4'2'' | ||
| Main Level | Laundry Room | 5'2'' x 8'0'' | ||
| Main Level | Bath (# Pieces 1-6) | 4'11'' x 5'2'' | ||
| Main Level | Bedroom | 9'2'' x 8'8'' | ||
| Main Level | Bedroom | 10'0'' x 10'5'' | ||
| Main Level | Ensuite | 10'2'' x 5'4'' | ||
| Main Level | Primary Bedroom | 10'2'' x 12'3'' | ||
| Main Level | Living Room | 11'0'' x 13'0'' | ||
| Main Level | Kitchen | 13'0'' x 9'3'' | ||
| Main Level | Dining Room | 10'8'' x 8'2'' |
https://www.realtor.ca/real-estate/28456286/60-goodine-street-unit-314-fredericton
Contact Us
Contact us for more information
