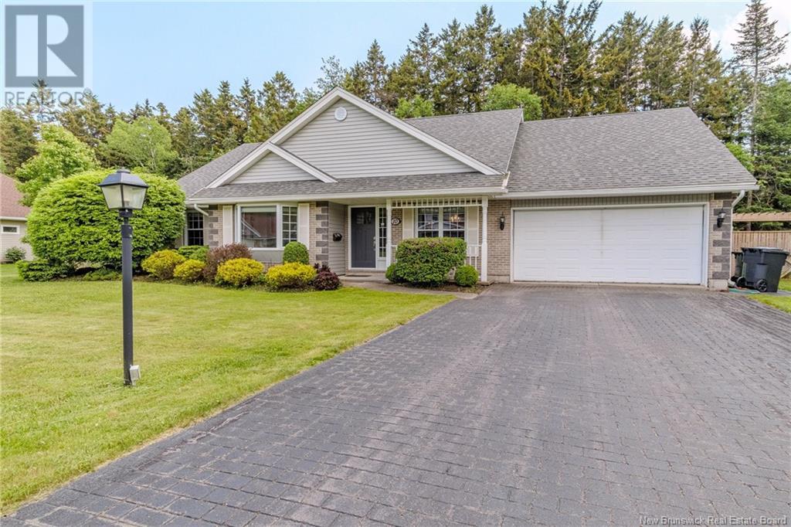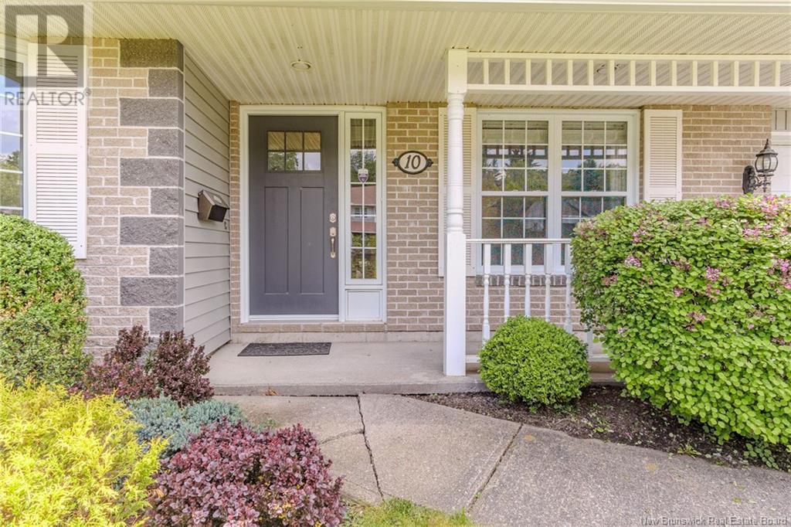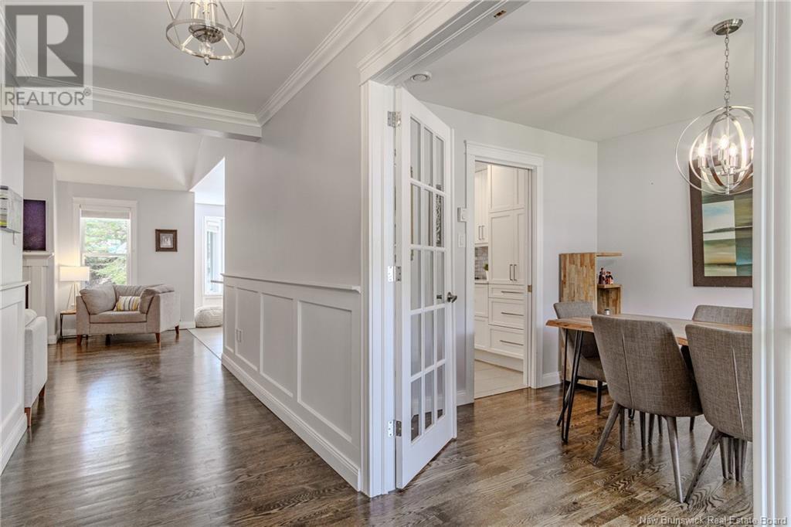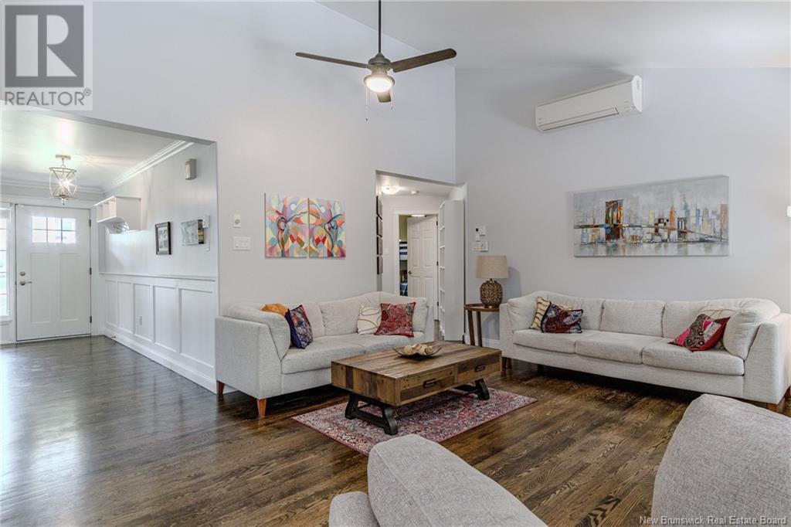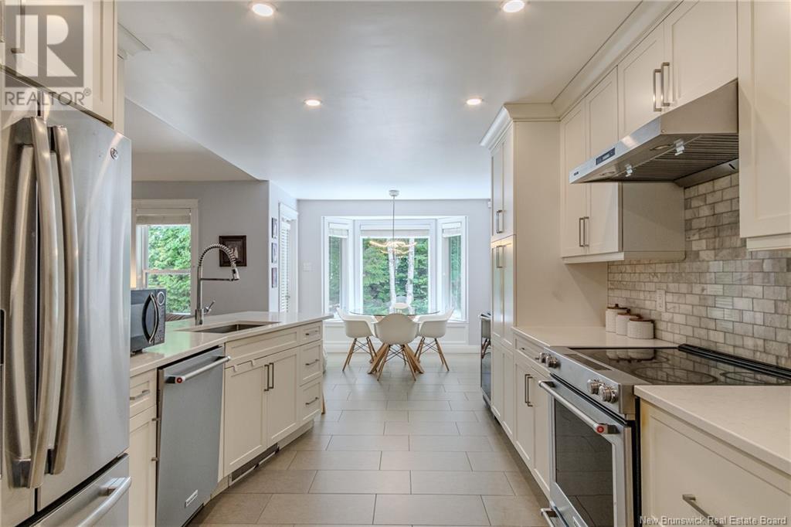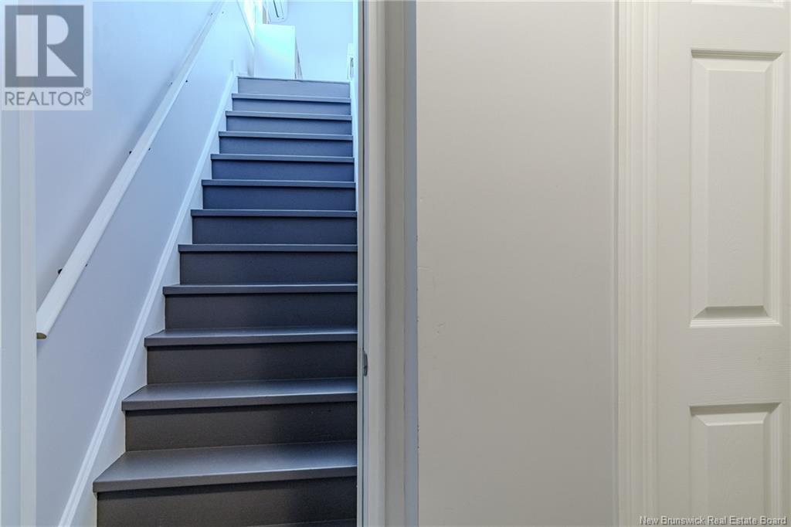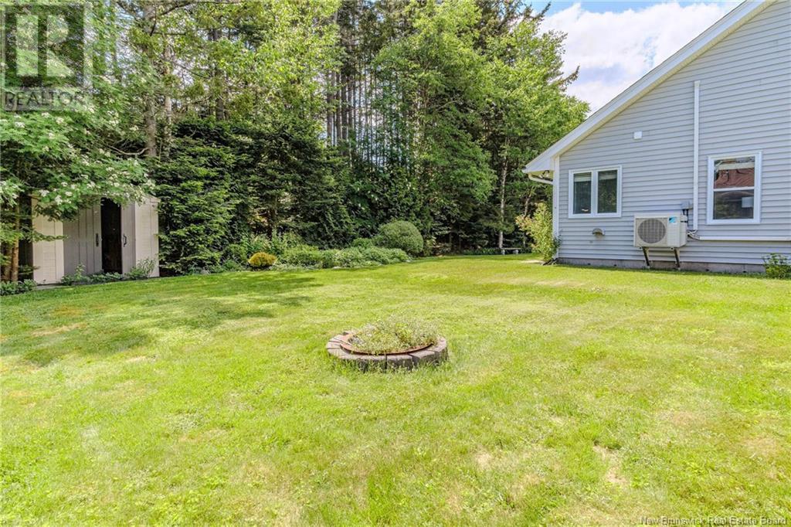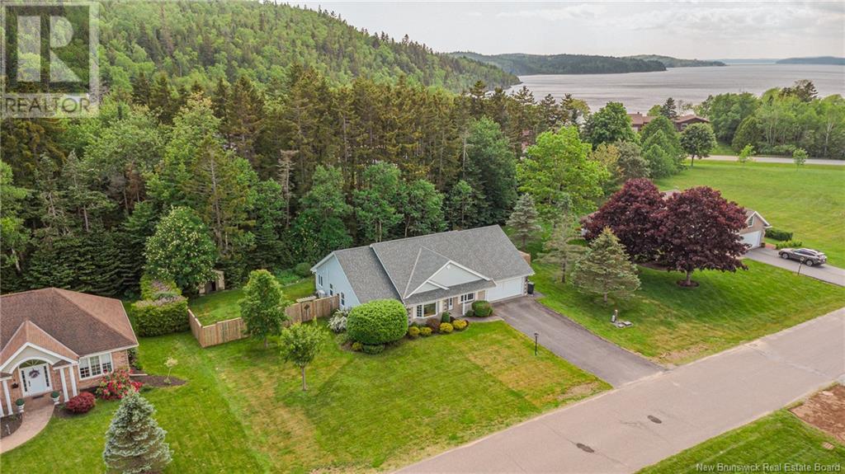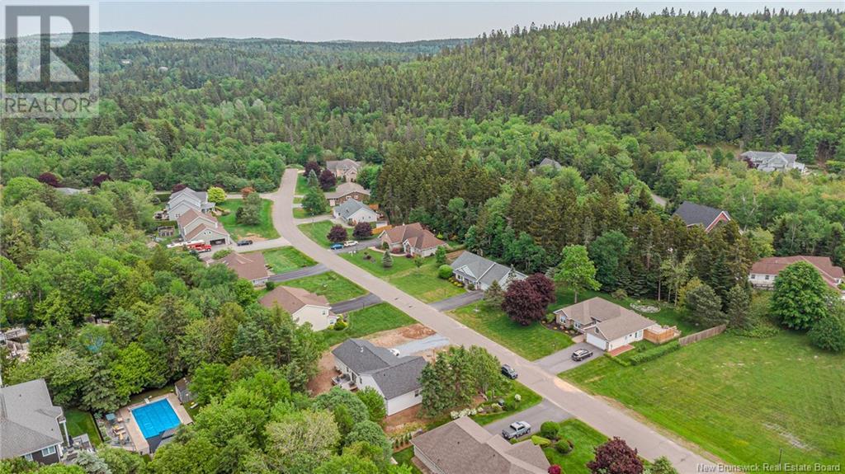3 Bedroom
2 Bathroom
1,814 ft2
Heat Pump
Heat Pump, Radiant Heat
Landscaped
$549,900
Welcome to K-Park, Rothesays hidden gem where lifestyle meets location! This impressive 3 bedroom ranch bungalow checks all the boxes: double garage, one level living, fully finished loft and a private, tree-lined backyard oasis. Step through the spacious foyer into an airy, open-concept living room with propane fireplace, flowing into a sleek, updated kitchen with quartz countertops and endless cabinetry; designed for real life and entertaining alike. A formal dining area adds a touch of elegance. The sun-filled primary suite offers a walk-in closet and a gorgeous updated 3/4 ensuite. 2 additional bedrooms, a stylish full bath and a large mudroom/laundry combo make daily life easy. Upstairs, the finished loft is the perfect flex space for home office, teen hangout or optional 4th bedroom. Enjoy year round comfort with radiant heating and 3 mini split heat pumps. K-Park offers a rare blend of convenience, nature and community with its own beach, boat launch and elementary school within walking distance. This is the one youve been waiting for! (id:19018)
Property Details
|
MLS® Number
|
NB120529 |
|
Property Type
|
Single Family |
|
Equipment Type
|
Water Heater |
|
Features
|
Level Lot, Balcony/deck/patio |
|
Rental Equipment Type
|
Water Heater |
Building
|
Bathroom Total
|
2 |
|
Bedrooms Above Ground
|
3 |
|
Bedrooms Total
|
3 |
|
Constructed Date
|
1998 |
|
Cooling Type
|
Heat Pump |
|
Exterior Finish
|
Brick, Vinyl |
|
Flooring Type
|
Ceramic, Hardwood |
|
Foundation Type
|
Concrete, Concrete Slab |
|
Heating Type
|
Heat Pump, Radiant Heat |
|
Size Interior
|
1,814 Ft2 |
|
Total Finished Area
|
1814 Sqft |
|
Type
|
House |
|
Utility Water
|
Municipal Water |
Parking
Land
|
Access Type
|
Year-round Access |
|
Acreage
|
No |
|
Landscape Features
|
Landscaped |
|
Sewer
|
Municipal Sewage System |
|
Size Irregular
|
17965 |
|
Size Total
|
17965 Sqft |
|
Size Total Text
|
17965 Sqft |
Rooms
| Level |
Type |
Length |
Width |
Dimensions |
|
Second Level |
Loft |
|
|
18'4'' x 10'7'' |
|
Main Level |
Mud Room |
|
|
9'8'' x 7'11'' |
|
Main Level |
4pc Bathroom |
|
|
8'1'' x 8' |
|
Main Level |
Bedroom |
|
|
11'8'' x 10'4'' |
|
Main Level |
Bedroom |
|
|
10'11'' x 10'6'' |
|
Main Level |
Other |
|
|
8'1'' x 6'9'' |
|
Main Level |
3pc Ensuite Bath |
|
|
8'2'' x 6'10'' |
|
Main Level |
Primary Bedroom |
|
|
15'11'' x 13'11'' |
|
Main Level |
Living Room |
|
|
16'3'' x 14'7'' |
|
Main Level |
Kitchen |
|
|
23'6'' x 9'11'' |
|
Main Level |
Dining Room |
|
|
11'2'' x 9'11'' |
|
Main Level |
Foyer |
|
|
15'6'' x 5'3'' |
https://www.realtor.ca/real-estate/28456513/10-post-road-rothesay
