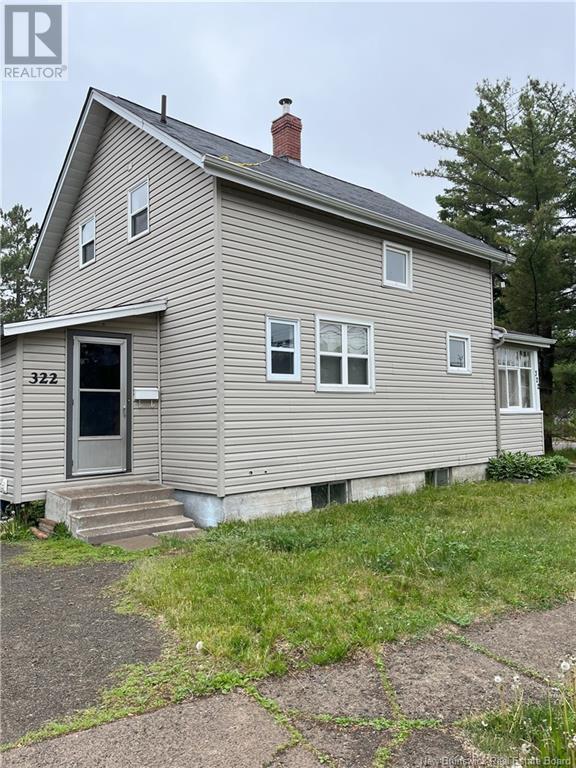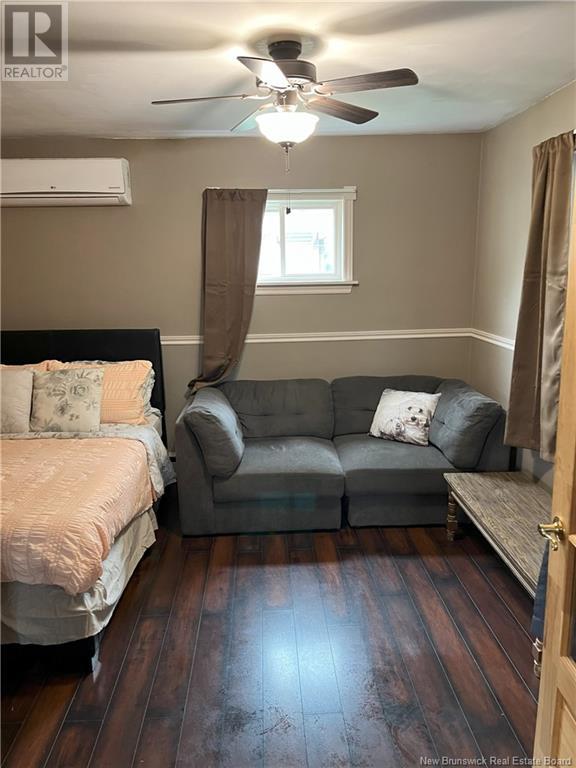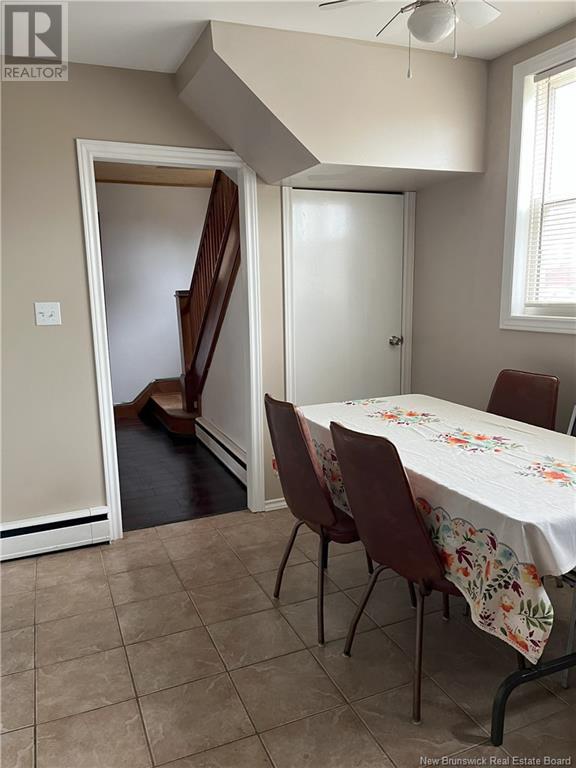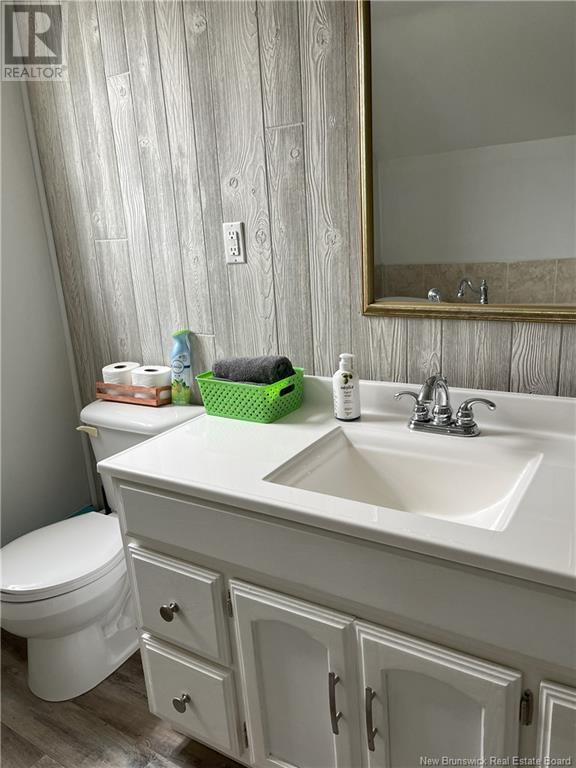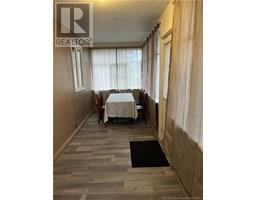4 Bedroom
2 Bathroom
1,266 ft2
Air Conditioned, Heat Pump
Heat Pump, Hot Water
$289,900
Located in East Moncton and just a short walk to Université de Moncton, this charming 1.5-storey home offers both comfort and value. Ideal for families or investors, it features four bedrooms and two full bathrooms. One bedroom and bathroom is conveniently located on the main floor, and three more bedrooms with a renovated bath upstairs. The spacious eat-in kitchen has been updated with modern flooring, countertops, and refreshed cabinetry. A bright front sun porch and large mudroom add practical everyday space, while the walk-up attic offers great storage potential. The basement, though unfinished, provides ample room for a workshop and extra storage. A ductless heat pump ensures year-round comfort. Sitting on a generous lot with a detached garage, storage shed and double driveway. This home has seen many upgrades over the years including windows, roof shingles, siding, plumbing, electrical 100-amp breaker and an updated oil tank for the hot water boiler. Fully rented and well maintained, an excellent addition to your rental portfolio. Call, email or text to view this property. 24hrs minimum notice required. (id:19018)
Property Details
|
MLS® Number
|
NB120577 |
|
Property Type
|
Single Family |
|
Equipment Type
|
Water Heater |
|
Rental Equipment Type
|
Water Heater |
|
Structure
|
Shed |
Building
|
Bathroom Total
|
2 |
|
Bedrooms Above Ground
|
4 |
|
Bedrooms Total
|
4 |
|
Cooling Type
|
Air Conditioned, Heat Pump |
|
Exterior Finish
|
Vinyl |
|
Foundation Type
|
Concrete |
|
Heating Fuel
|
Oil |
|
Heating Type
|
Heat Pump, Hot Water |
|
Size Interior
|
1,266 Ft2 |
|
Total Finished Area
|
1266 Sqft |
|
Type
|
House |
|
Utility Water
|
Municipal Water |
Parking
Land
|
Acreage
|
No |
|
Sewer
|
Municipal Sewage System |
|
Size Irregular
|
697 |
|
Size Total
|
697 M2 |
|
Size Total Text
|
697 M2 |
Rooms
| Level |
Type |
Length |
Width |
Dimensions |
|
Second Level |
4pc Bathroom |
|
|
X |
|
Second Level |
Bedroom |
|
|
7'1'' x 8'7'' |
|
Second Level |
Bedroom |
|
|
9'8'' x 10'4'' |
|
Second Level |
Bedroom |
|
|
9'4'' x 9'8'' |
|
Main Level |
Mud Room |
|
|
7'4'' x 6'8'' |
|
Main Level |
Kitchen |
|
|
11'2'' x 13'6'' |
|
Main Level |
4pc Bathroom |
|
|
X |
|
Main Level |
Solarium |
|
|
21'5'' x 6'7'' |
|
Main Level |
Bedroom |
|
|
11'10'' x 13'0'' |
https://www.realtor.ca/real-estate/28453097/322-mclaughlin-drive-moncton
