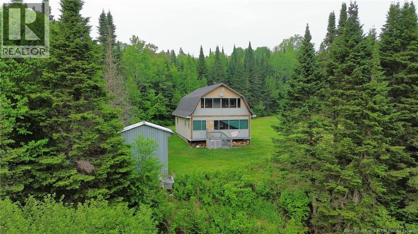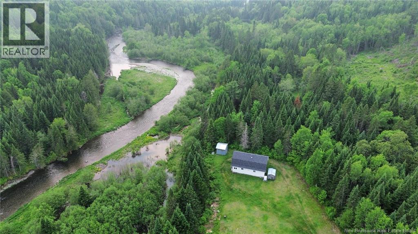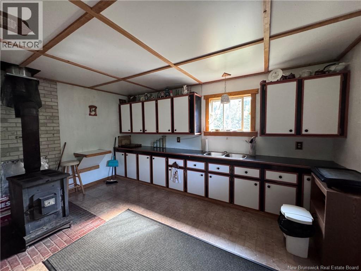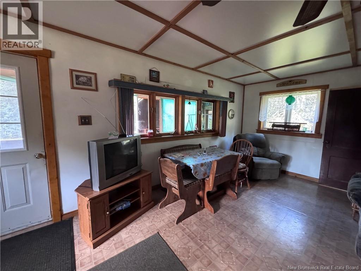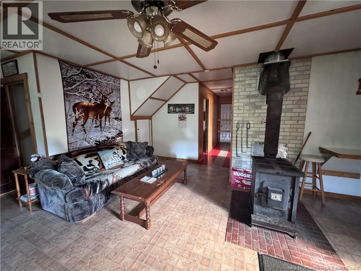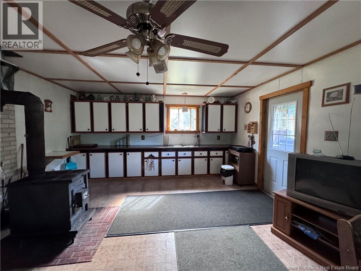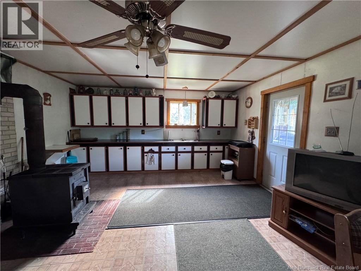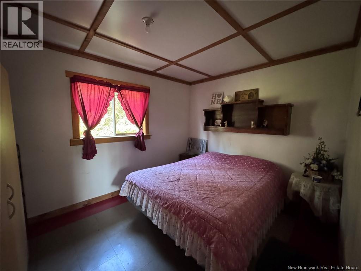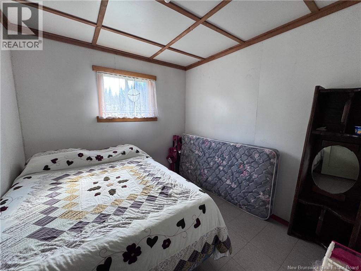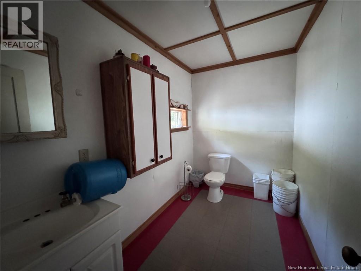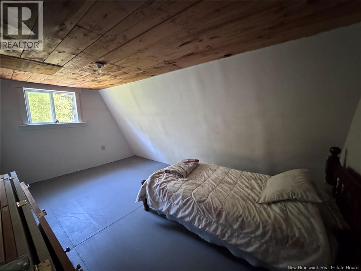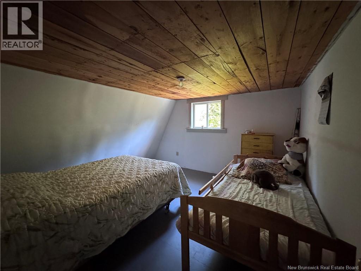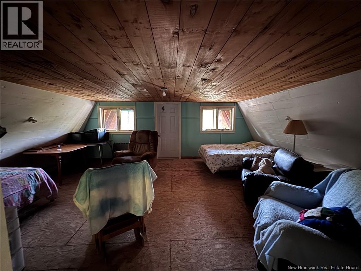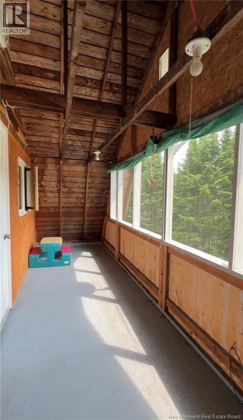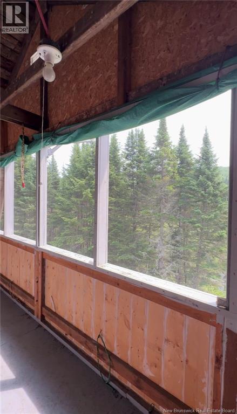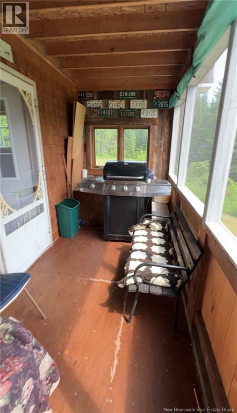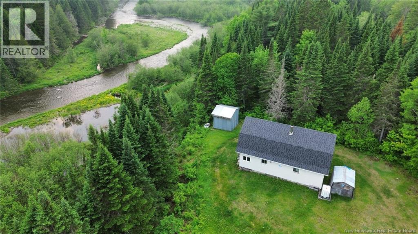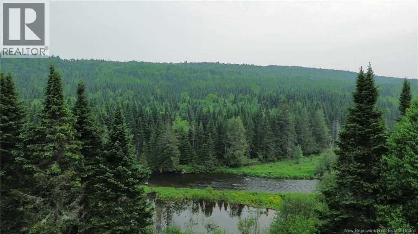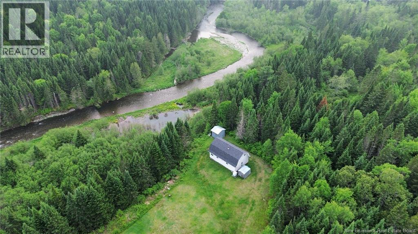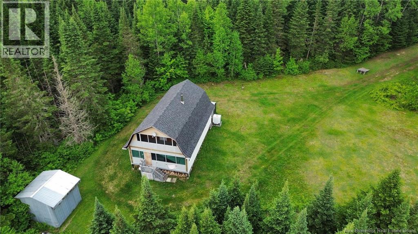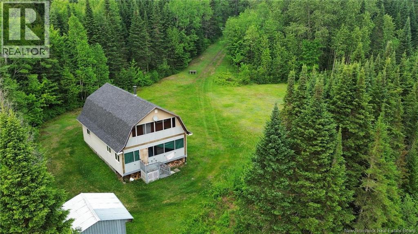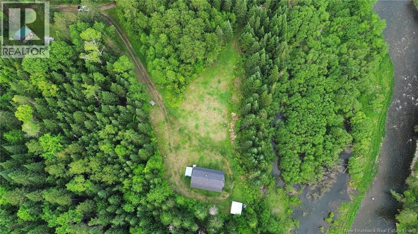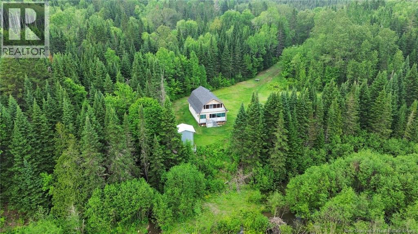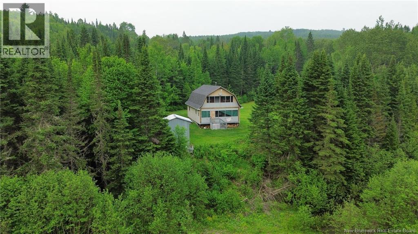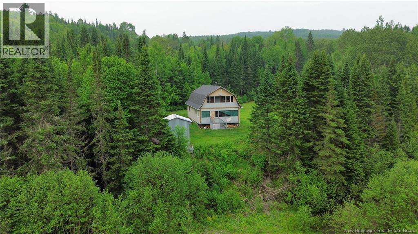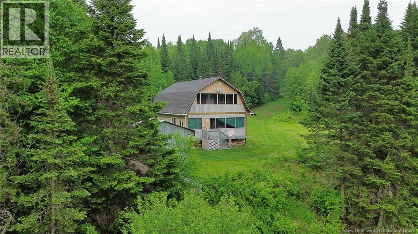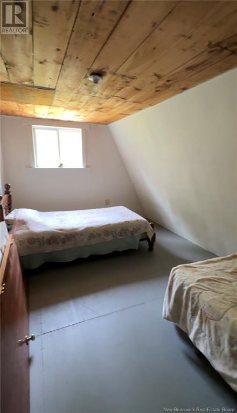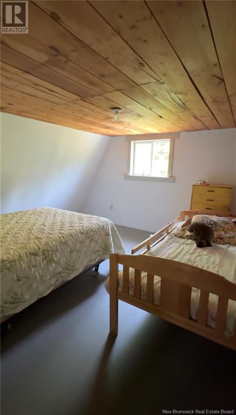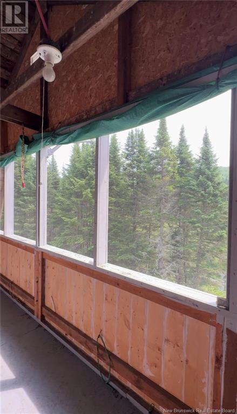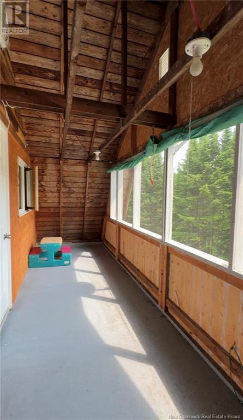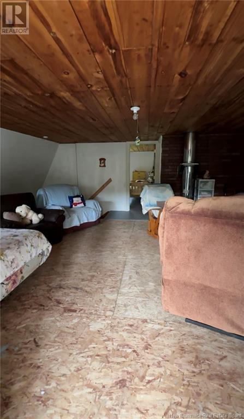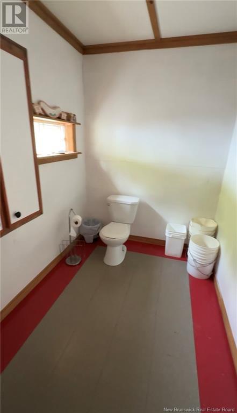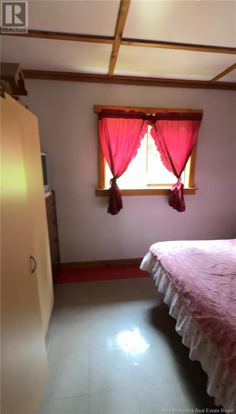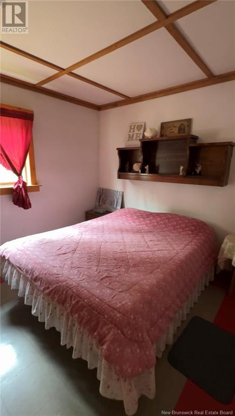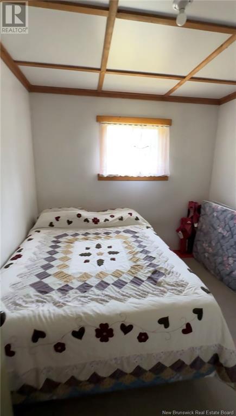4 Bedroom
1 Bathroom
1,217 ft2
2 Level
Stove
Acreage
$199,900
Tucked away in a quiet rural setting just 10 minutes from Florenceville, this off-grid two-storey camp on the Shiktehawk is the perfect spot to unplug and enjoy the outdoors. Whether youre casting a line, heading out in the canoe, or exploring the endless ATV and snowmobile trails nearby, this is a place built for adventure and connection with nature. Inside, the open-concept kitchen, dining, and living space makes gathering easy and cozy. With 4 bedrooms, 1 bathroom, and a bright loft area, theres room for family and friends to join in the fun. Wake up to water views from the upper-level balcony, or relax in the screened-in porch and listen to the brook. Set on a concrete frost wall, this camp is sturdy and well-anchored for year-round use. A handy storage shed provides extra space for your gear and outdoor essentials. Currently powered by a generator, the setup is simple and functional but a solar upgrade could bring even more self-sufficiency to this off-grid retreat. Private, peaceful, and negotiable, this is a chance to own a slice of NB wilderness with room to roam and recharge (id:19018)
Property Details
|
MLS® Number
|
NB120472 |
|
Property Type
|
Recreational |
|
Equipment Type
|
None |
|
Features
|
Recreational |
|
Rental Equipment Type
|
None |
Building
|
Bathroom Total
|
1 |
|
Bedrooms Above Ground
|
4 |
|
Bedrooms Total
|
4 |
|
Architectural Style
|
2 Level |
|
Basement Type
|
Crawl Space |
|
Constructed Date
|
1985 |
|
Exterior Finish
|
Vinyl |
|
Flooring Type
|
Wood |
|
Foundation Type
|
Concrete |
|
Heating Fuel
|
Wood |
|
Heating Type
|
Stove |
|
Size Interior
|
1,217 Ft2 |
|
Total Finished Area
|
1217 Sqft |
Land
|
Acreage
|
Yes |
|
Sewer
|
Holding Tank |
|
Size Irregular
|
3.5 |
|
Size Total
|
3.5 Ac |
|
Size Total Text
|
3.5 Ac |
Rooms
| Level |
Type |
Length |
Width |
Dimensions |
|
Second Level |
Recreation Room |
|
|
18'7'' x 19' |
|
Second Level |
Bedroom |
|
|
12'1'' x 11' |
|
Second Level |
Bedroom |
|
|
7'10'' x 15' |
|
Main Level |
Sunroom |
|
|
5'9'' x 23' |
|
Main Level |
Bedroom |
|
|
9'10'' x 12'10'' |
|
Main Level |
Bedroom |
|
|
9'5'' x 12'10'' |
|
Main Level |
Bath (# Pieces 1-6) |
|
|
9'5'' x 5'10'' |
|
Main Level |
Kitchen/dining Room |
|
|
15'5'' x 23' |
https://www.realtor.ca/real-estate/28451285/131-feeney-road-gordonsville
