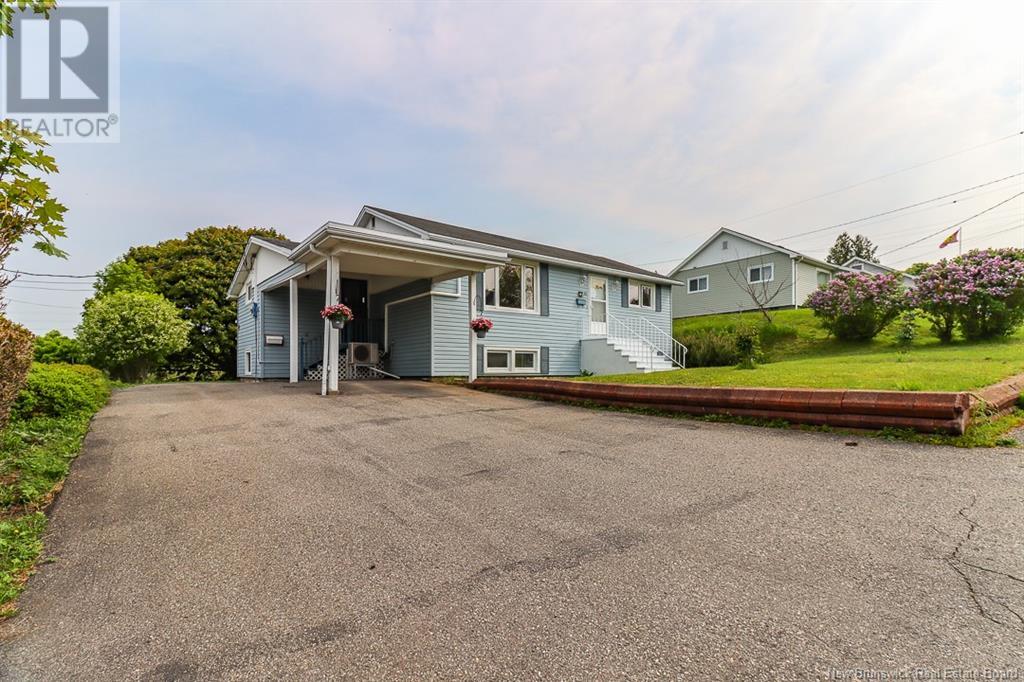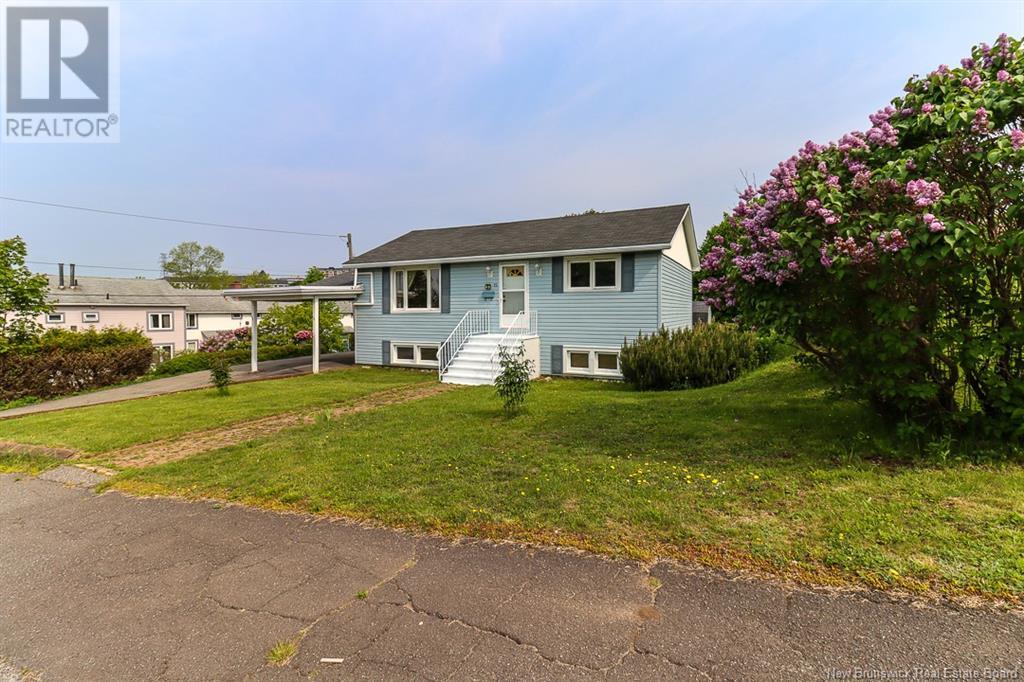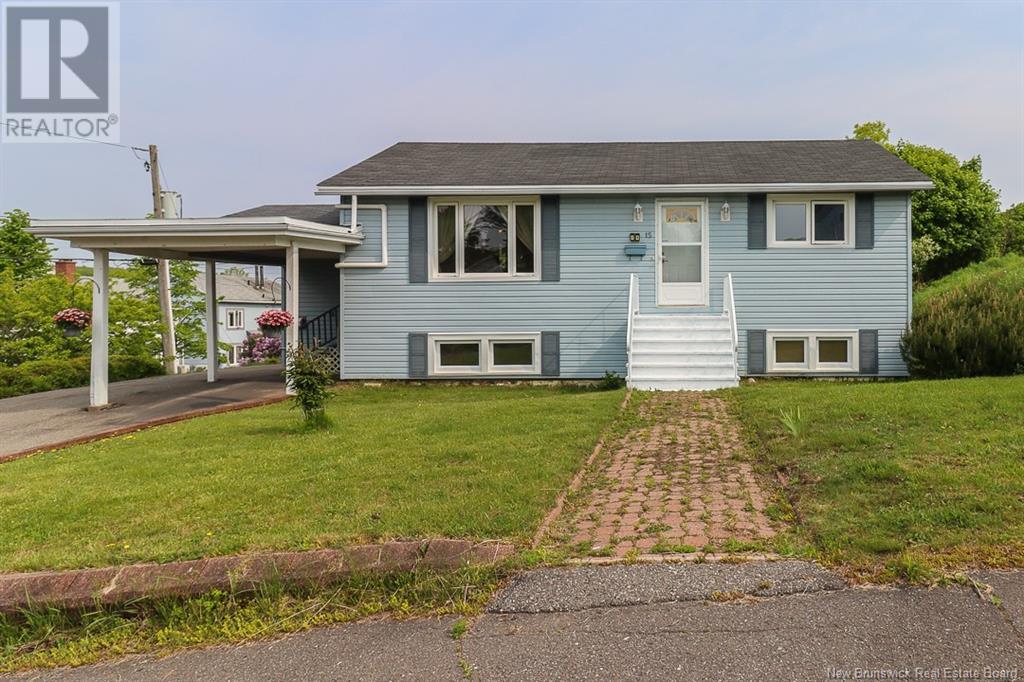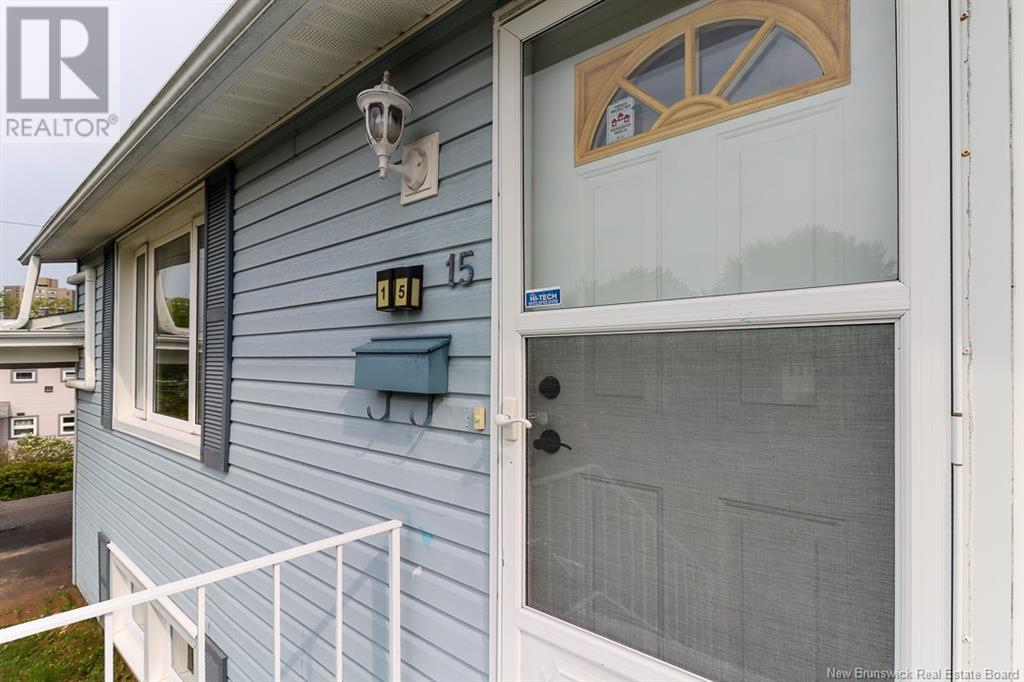4 Bedroom
2 Bathroom
1,030 ft2
Bungalow
Heat Pump
Heat Pump, Hot Water
$275,000
Welcome to 15 Balfour Street, a well-maintained property offering flexibility for homeowners or investors alike. The main level features a bright and inviting 2-bedroom layout with hardwood floors, an updated Bathfitters bathroom, a mini-split heat pump, and a spacious eat-in kitchen that opens to a private back deck. Downstairs, the walk-out basement features a separate 2-bedroom unit with its own entrance, providing excellent rental potential or space for extended family. Whether you're looking for a single-family home with extra space or a full 2-unit property with income-generating potential, the choice is yours. Located in a quiet residential area close to schools, shopping, and transit, this property offers versatility, value, and opportunity. (id:19018)
Property Details
|
MLS® Number
|
NB120424 |
|
Property Type
|
Single Family |
|
Neigbourhood
|
Indiantown |
|
Features
|
Balcony/deck/patio |
Building
|
Bathroom Total
|
2 |
|
Bedrooms Above Ground
|
2 |
|
Bedrooms Below Ground
|
2 |
|
Bedrooms Total
|
4 |
|
Architectural Style
|
Bungalow |
|
Basement Development
|
Finished |
|
Basement Type
|
Full (finished) |
|
Constructed Date
|
1958 |
|
Cooling Type
|
Heat Pump |
|
Exterior Finish
|
Vinyl |
|
Foundation Type
|
Concrete |
|
Heating Fuel
|
Electric |
|
Heating Type
|
Heat Pump, Hot Water |
|
Stories Total
|
1 |
|
Size Interior
|
1,030 Ft2 |
|
Total Finished Area
|
2000 Sqft |
|
Type
|
House |
|
Utility Water
|
Municipal Water |
Land
|
Acreage
|
No |
|
Sewer
|
Municipal Sewage System |
|
Size Irregular
|
7459 |
|
Size Total
|
7459 Sqft |
|
Size Total Text
|
7459 Sqft |
Rooms
| Level |
Type |
Length |
Width |
Dimensions |
|
Basement |
Kitchen |
|
|
6'10'' x 10'5'' |
|
Basement |
Bedroom |
|
|
10'9'' x 11'2'' |
|
Basement |
Dining Room |
|
|
11' x 17'3'' |
|
Main Level |
Bedroom |
|
|
11'5'' x 9'2'' |
|
Main Level |
Bedroom |
|
|
11'10'' x 8' |
|
Main Level |
3pc Bathroom |
|
|
8'2'' x 4'10'' |
|
Main Level |
Kitchen |
|
|
19' x 11'9'' |
|
Main Level |
Living Room |
|
|
20' x 9'5'' |
https://www.realtor.ca/real-estate/28450208/15-balfour-street-saint-john


































































































