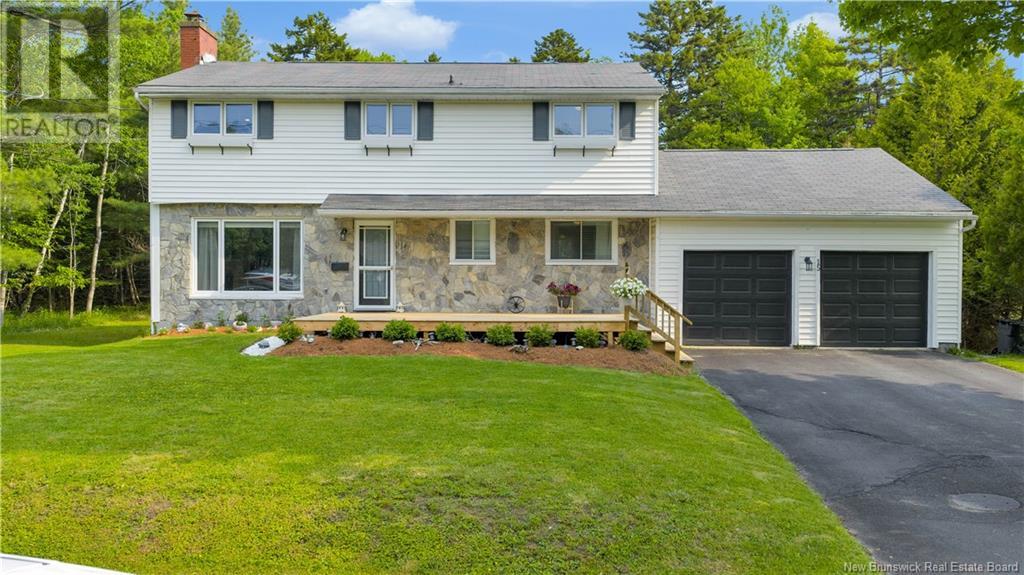4 Bedroom
4 Bathroom
1,855 ft2
2 Level
Heat Pump
Baseboard Heaters, Heat Pump
Landscaped
$649,900
Nestled in the heart of prestigious Kennebecasis Park, 15 Calistoga Road is a classically designed 2-storey home that effortlessly marries a timeless layout with modern sophistication. This elegant residence features 4 generously sized bedrooms and 4 well-appointed bathrooms, offering both refinement and comfort for daily living or elevated entertaining. The inviting sitting room is anchored by a handsome fireplace, flanked by expansive windows with tranquil views of the quiet, tree-lined street and the private, landscaped yard. A flexible adjoining space suits either formal dining or a second lounge. The kitchen is outfitted with high-end appliances and abundant space for hosting, complemented by a cozy alcove ideal for morning coffee. Upstairs, the expansive primary suite features a bright walk-through closet leading to a serene ensuite with tub - shower combo. Additional bedrooms are light-filled and quiet. The partially finished basement offers a welcoming spot to unwind with a movie or gather casually, while the unfinished portion invites you to use your creativity and add your touch to the home's legacy. A full bathroom and a dedicated laundry room complete the lower level. The mature lot and rear deck offer privacy and calm an exceptional offering in Rothesays most distinguished enclave. (id:19018)
Property Details
|
MLS® Number
|
NB120354 |
|
Property Type
|
Single Family |
|
Neigbourhood
|
Kennebecasis Park |
|
Equipment Type
|
Water Heater |
|
Features
|
Balcony/deck/patio |
|
Rental Equipment Type
|
Water Heater |
Building
|
Bathroom Total
|
4 |
|
Bedrooms Above Ground
|
4 |
|
Bedrooms Total
|
4 |
|
Architectural Style
|
2 Level |
|
Constructed Date
|
1958 |
|
Cooling Type
|
Heat Pump |
|
Exterior Finish
|
Stone, Vinyl |
|
Flooring Type
|
Tile, Wood |
|
Foundation Type
|
Concrete |
|
Half Bath Total
|
1 |
|
Heating Fuel
|
Electric |
|
Heating Type
|
Baseboard Heaters, Heat Pump |
|
Size Interior
|
1,855 Ft2 |
|
Total Finished Area
|
2300 Sqft |
|
Type
|
House |
|
Utility Water
|
Municipal Water |
Parking
Land
|
Access Type
|
Year-round Access |
|
Acreage
|
No |
|
Landscape Features
|
Landscaped |
|
Sewer
|
Municipal Sewage System |
|
Size Irregular
|
0.34 |
|
Size Total
|
0.34 Ac |
|
Size Total Text
|
0.34 Ac |
Rooms
| Level |
Type |
Length |
Width |
Dimensions |
|
Second Level |
Bedroom |
|
|
11'6'' x 9'3'' |
|
Second Level |
Bedroom |
|
|
11'5'' x 10'4'' |
|
Second Level |
Bedroom |
|
|
12'3'' x 9'3'' |
|
Second Level |
4pc Bathroom |
|
|
7'1'' x 4'10'' |
|
Second Level |
Primary Bedroom |
|
|
12'6'' x 11'5'' |
|
Main Level |
Dining Room |
|
|
11'5'' x 9'3'' |
|
Main Level |
Living Room |
|
|
23'4'' x 12'9'' |
|
Main Level |
Kitchen |
|
|
12'11'' x 12'7'' |
https://www.realtor.ca/real-estate/28450211/15-calistoga-road-rothesay




















































































