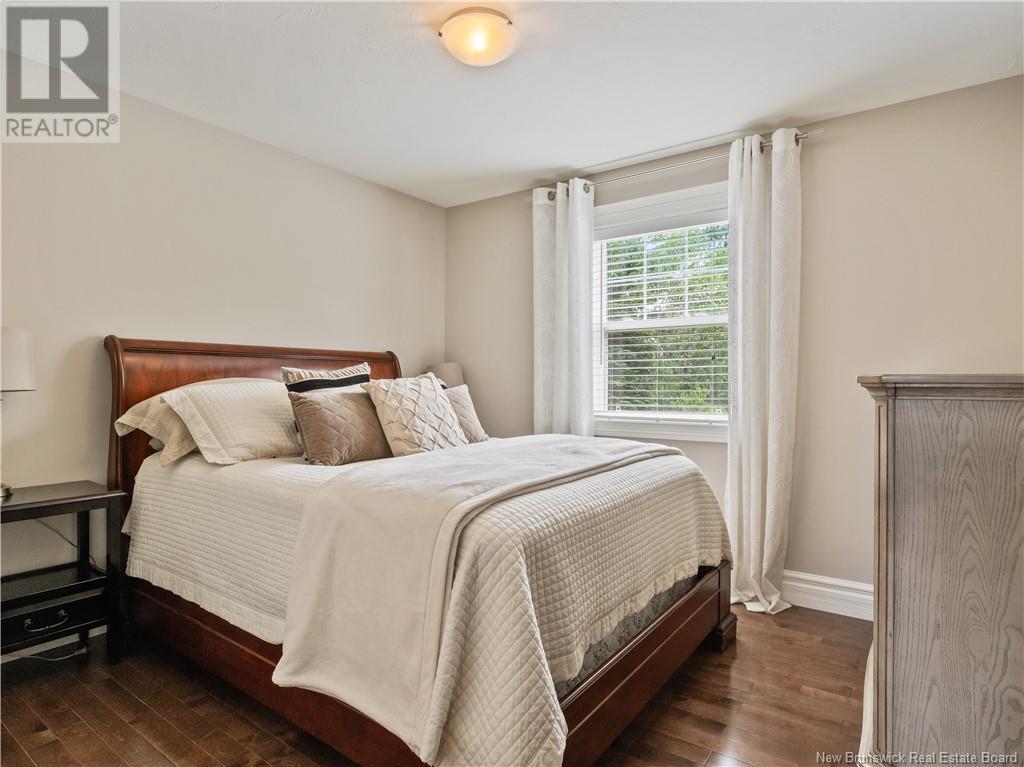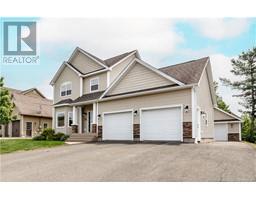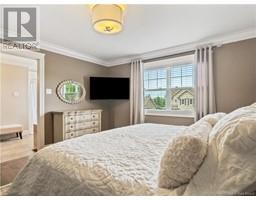4 Bedroom
4 Bathroom
1,611 ft2
2 Level
Heat Pump
Heat Pump
Landscaped
$689,900
Discover this absolutely gorgeous home in a desirable Dieppe neighborhood, just off Rouse St. Step into a beautiful, spacious entrance with a convenient double closet. The main floor features a stunning living room with a cozy propane fireplace, built-in shelving, and a sun-filled bay window. The dining room opens to a back deck, perfect for enjoying the private, mature treed yard. The kitchen is a chef's delight, showcasing dark cabinetry, a center island, quartz countertops, a stylish backsplash, and stainless steel appliances. A half bath and laundry area complete the main level. Upstairs, a luxurious master bedroom offers a superb ensuite with a soaker tub and separate shower. Two additional spacious bedrooms and a full primary bathroom are also found here. The fully finished basement adds a family room with an electric fireplace, a fourth bedroom, and another full bathroom. Enjoy year-round comfort with a full ducted heat pump and central vacuum. The exterior boasts a double attached garage, a 16x24 detached garage, and a stunning deck for entertaining. Don't miss this exceptional Dieppe gem call now! (id:19018)
Property Details
|
MLS® Number
|
NB120430 |
|
Property Type
|
Single Family |
|
Features
|
Level Lot, Balcony/deck/patio |
Building
|
Bathroom Total
|
4 |
|
Bedrooms Above Ground
|
3 |
|
Bedrooms Below Ground
|
1 |
|
Bedrooms Total
|
4 |
|
Architectural Style
|
2 Level |
|
Constructed Date
|
2010 |
|
Cooling Type
|
Heat Pump |
|
Exterior Finish
|
Stone, Vinyl |
|
Foundation Type
|
Concrete |
|
Half Bath Total
|
1 |
|
Heating Fuel
|
Electric, Propane |
|
Heating Type
|
Heat Pump |
|
Size Interior
|
1,611 Ft2 |
|
Total Finished Area
|
2223 Sqft |
|
Type
|
House |
|
Utility Water
|
Municipal Water |
Parking
|
Attached Garage
|
|
|
Detached Garage
|
|
Land
|
Access Type
|
Year-round Access |
|
Acreage
|
No |
|
Landscape Features
|
Landscaped |
|
Sewer
|
Municipal Sewage System |
|
Size Irregular
|
799.4 |
|
Size Total
|
799.4 M2 |
|
Size Total Text
|
799.4 M2 |
Rooms
| Level |
Type |
Length |
Width |
Dimensions |
|
Second Level |
4pc Bathroom |
|
|
8'6'' x 10'2'' |
|
Second Level |
Other |
|
|
11'1'' x 14'4'' |
|
Second Level |
Primary Bedroom |
|
|
13'1'' x 15'4'' |
|
Second Level |
Bedroom |
|
|
11'0'' x 9'11'' |
|
Second Level |
Bedroom |
|
|
10'7'' x 10'2'' |
|
Basement |
4pc Bathroom |
|
|
6'10'' x 7'7'' |
|
Basement |
Utility Room |
|
|
8'11'' x 12'0'' |
|
Basement |
Bedroom |
|
|
11'9'' x 11'7'' |
|
Basement |
Family Room |
|
|
23'8'' x 16'4'' |
|
Main Level |
Laundry Room |
|
|
5'9'' x 3'6'' |
|
Main Level |
2pc Bathroom |
|
|
5'9'' x 5'2'' |
|
Main Level |
Foyer |
|
|
10'6'' x 15'4'' |
|
Main Level |
Kitchen |
|
|
15'6'' x 13'3'' |
|
Main Level |
Living Room |
|
|
14'1'' x 18'5'' |
|
Main Level |
Dining Room |
|
|
9'2'' x 12'10'' |
https://www.realtor.ca/real-estate/28443440/83-rouse-dieppe


















































































