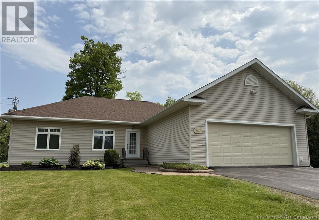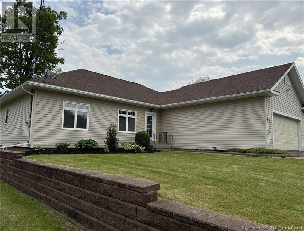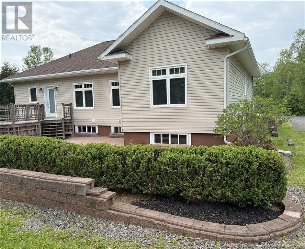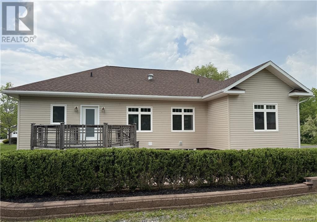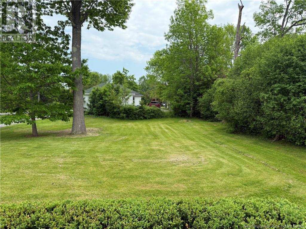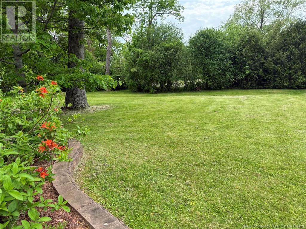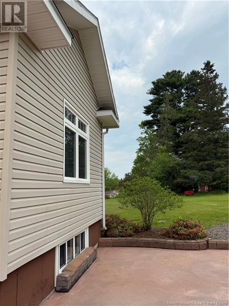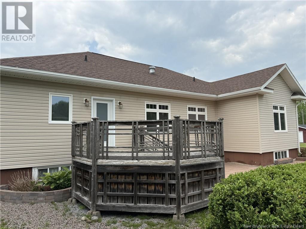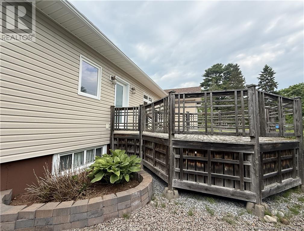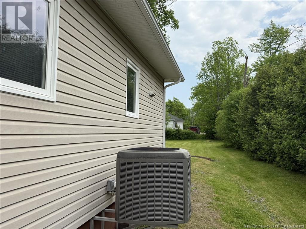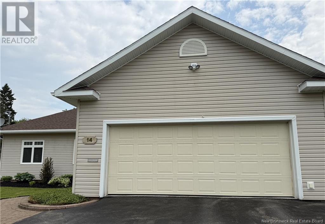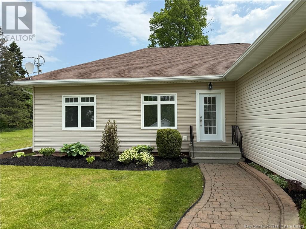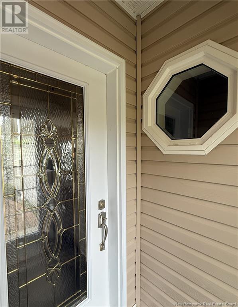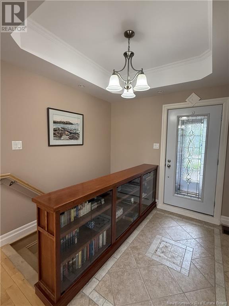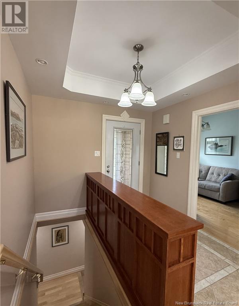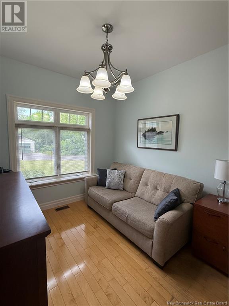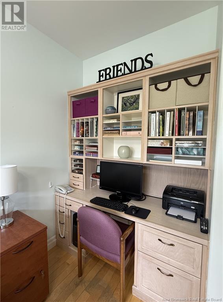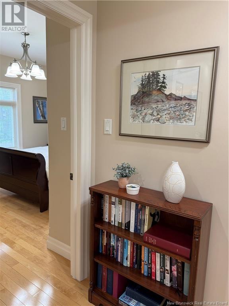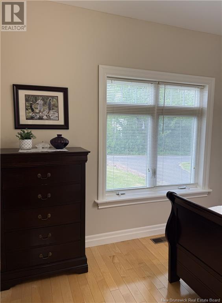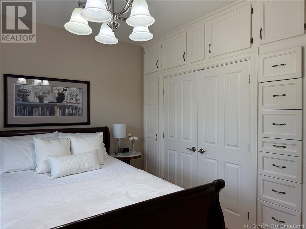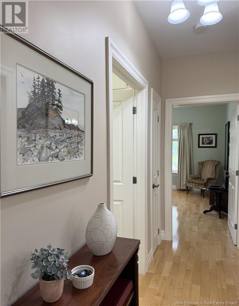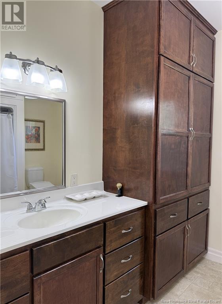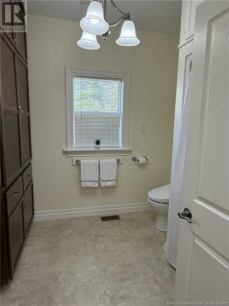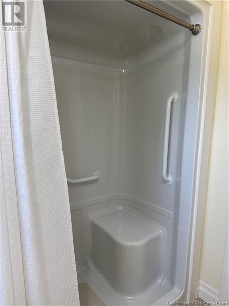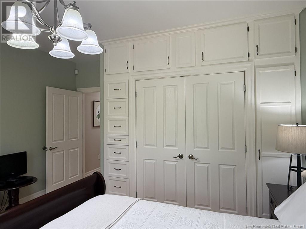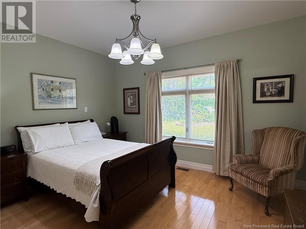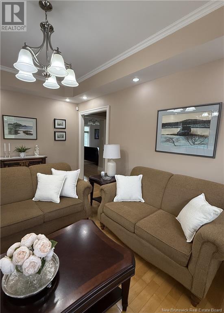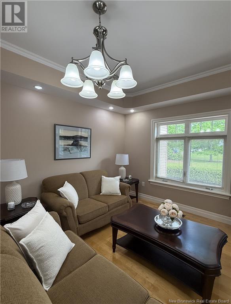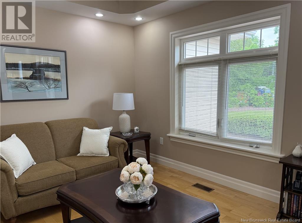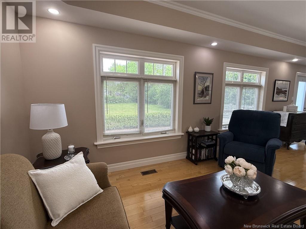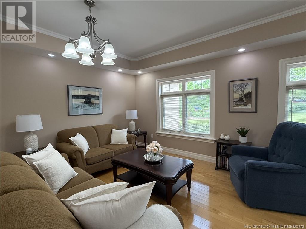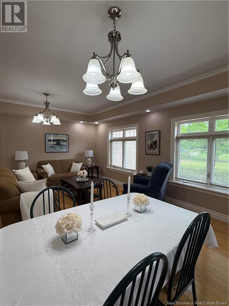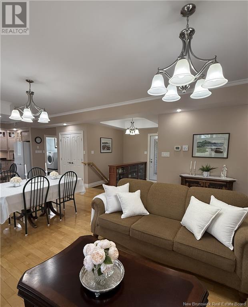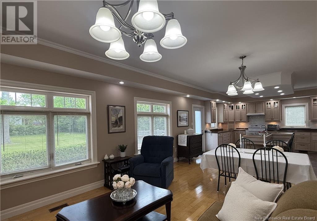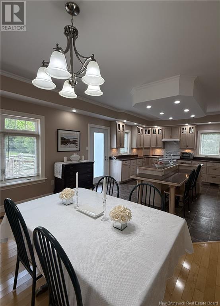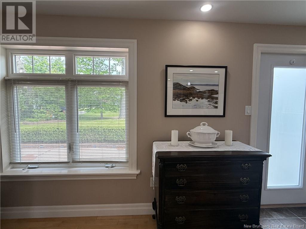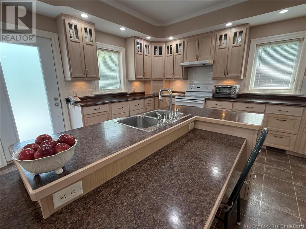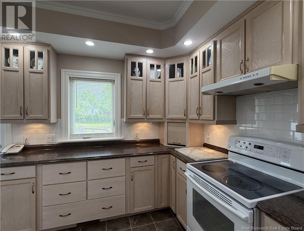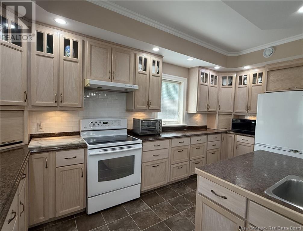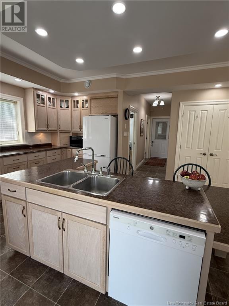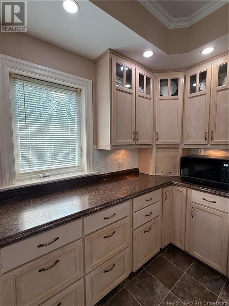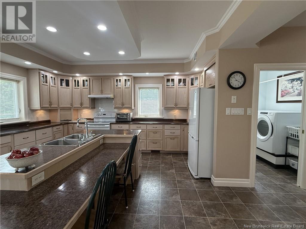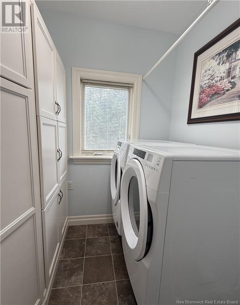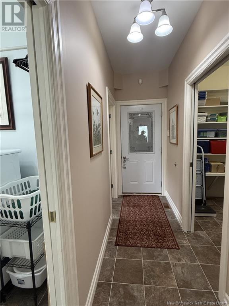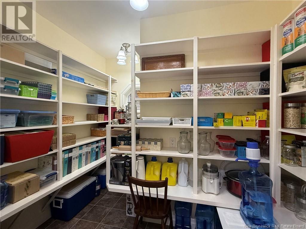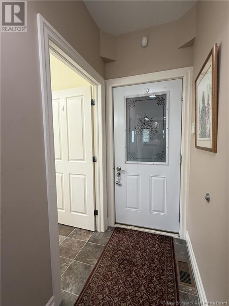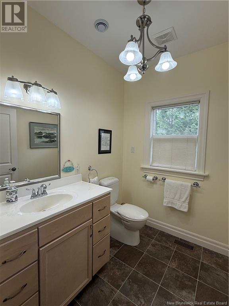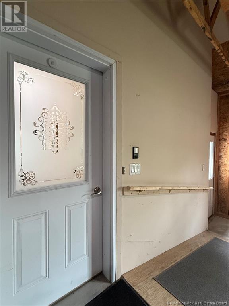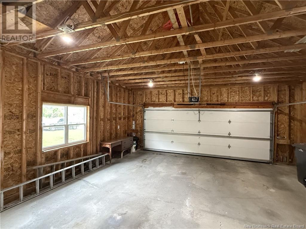3 Bedroom
2 Bathroom
1,538 ft2
Bungalow
Heat Pump
Forced Air, Heat Pump
Landscaped
$479,000
This beautifully built custom home was constructed 18 years ago on Hartford Lane, a quiet residential area just a short walk from the St. Croix River & downtown St. Stephen. This carefully designed home features main floor living and is handicap/wheelchair accessible, with 36 inch doors throughout. Attached double car garage provides sheltered and easy access (both steps & ramp) to this impressive home. Wide hallway offers entry to half bath/powder room, huge pantry/storage room & laundry room with built in storage unit. The open concept grand room includes all amenities for easy living. There is no shortage of cabinets & cupboards in the kitchen, carefully constructed to be both attractive & functional, with decorative doors and corner units. Kitchen island includes sink, food prep area, as well as a lower level for convenient seating. Step outside to the deck or back patio, for BBQ's or relaxing in the quiet yard. Entertaining is easy in the spacious living room & dining area. Two bedrooms each feature amazing built in floor to ceiling wardrobes. A third bedroom is currently used as a den/office. Bathroom includes more custom cabinets, as well as a walk in/sit down shower. Attractive front foyer with built in bookshelf, also leads to the large unfinished basement, with insulated walls and partitioned rooms, awaiting completion to your liking. A wonderful home for a family wanting space to grow or a retired couple looking to spend years in this unique aging friendly home. (id:19018)
Property Details
|
MLS® Number
|
NB120277 |
|
Property Type
|
Single Family |
|
Equipment Type
|
Water Heater |
|
Features
|
Balcony/deck/patio |
|
Rental Equipment Type
|
Water Heater |
|
Structure
|
None |
Building
|
Bathroom Total
|
2 |
|
Bedrooms Above Ground
|
3 |
|
Bedrooms Total
|
3 |
|
Architectural Style
|
Bungalow |
|
Basement Development
|
Unfinished |
|
Basement Type
|
Full (unfinished) |
|
Constructed Date
|
2007 |
|
Cooling Type
|
Heat Pump |
|
Exterior Finish
|
Vinyl |
|
Flooring Type
|
Tile, Vinyl, Wood |
|
Foundation Type
|
Concrete |
|
Half Bath Total
|
1 |
|
Heating Type
|
Forced Air, Heat Pump |
|
Stories Total
|
1 |
|
Size Interior
|
1,538 Ft2 |
|
Total Finished Area
|
1538 Sqft |
|
Type
|
House |
|
Utility Water
|
Municipal Water |
Parking
Land
|
Access Type
|
Year-round Access |
|
Acreage
|
No |
|
Landscape Features
|
Landscaped |
|
Sewer
|
Municipal Sewage System |
|
Size Irregular
|
0.38 |
|
Size Total
|
0.38 Ac |
|
Size Total Text
|
0.38 Ac |
Rooms
| Level |
Type |
Length |
Width |
Dimensions |
|
Main Level |
Bedroom |
|
|
13'4'' x 13'9'' |
|
Main Level |
3pc Bathroom |
|
|
8'11'' x 9'6'' |
|
Main Level |
Bedroom |
|
|
13'4'' x 12'2'' |
|
Main Level |
Office |
|
|
8'11'' x 12'3'' |
|
Main Level |
Foyer |
|
|
8'9'' x 8'3'' |
|
Main Level |
Foyer |
|
|
4'5'' x 3'7'' |
|
Main Level |
Great Room |
|
|
35'2'' x 16'2'' |
|
Main Level |
Laundry Room |
|
|
7'1'' x 5'11'' |
|
Main Level |
Pantry |
|
|
5'2'' x 9'7'' |
|
Main Level |
2pc Bathroom |
|
|
7'1'' x 5'11'' |
|
Main Level |
Foyer |
|
|
3'7'' x 14'1'' |
https://www.realtor.ca/real-estate/28439620/14-hartford-lane-st-stephen
