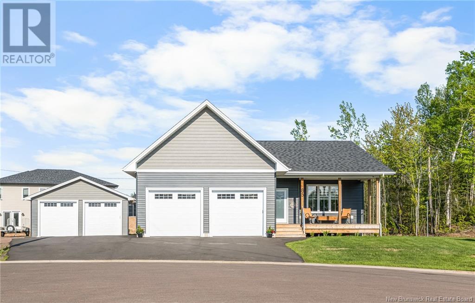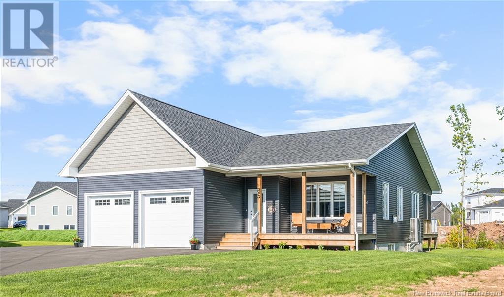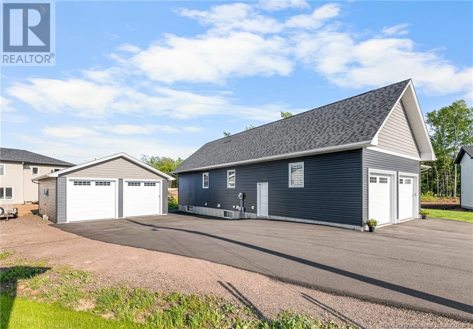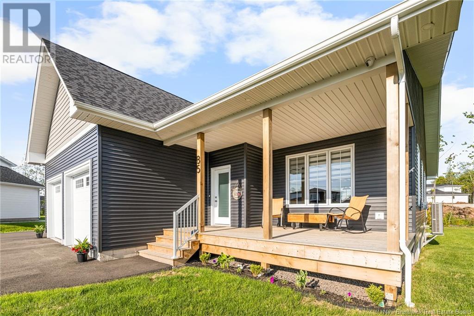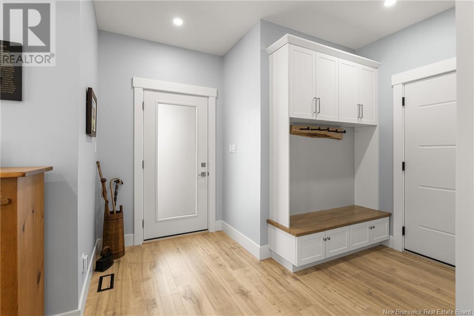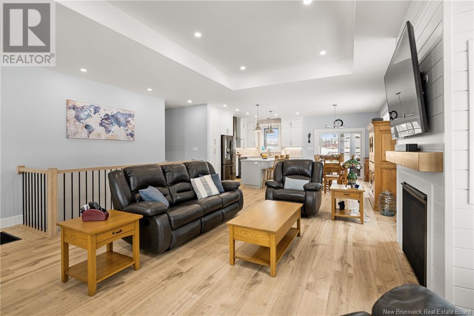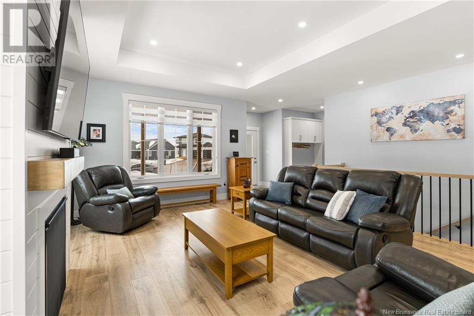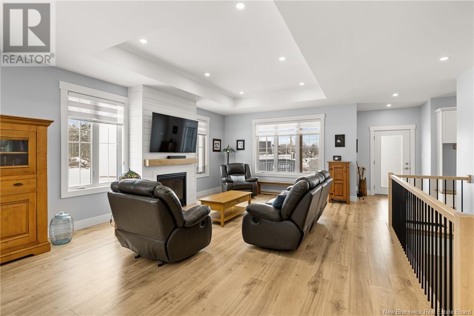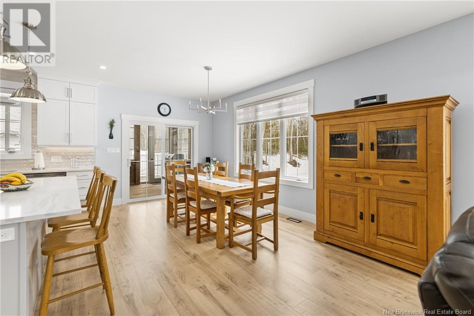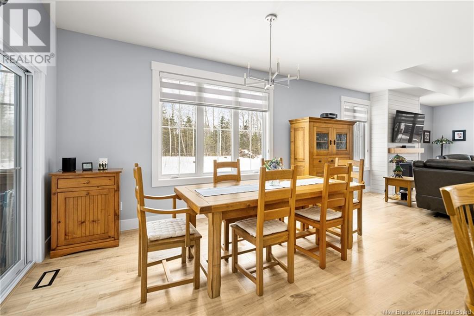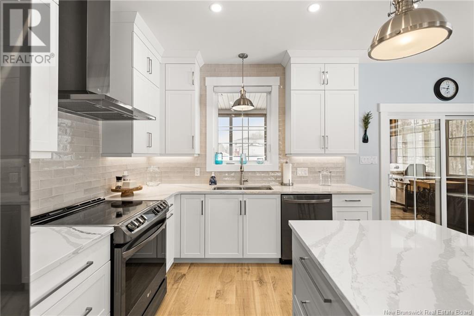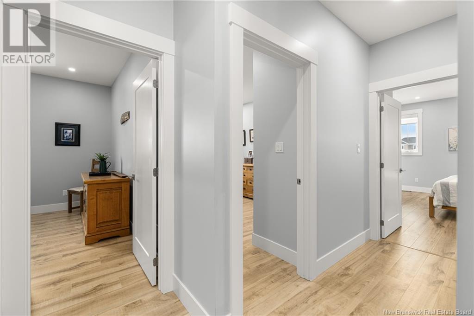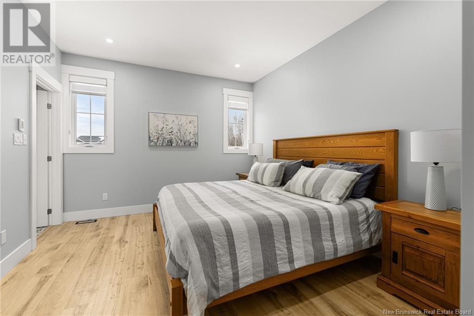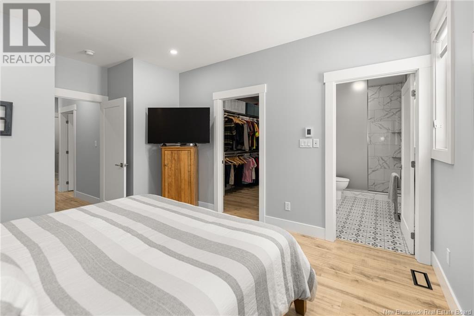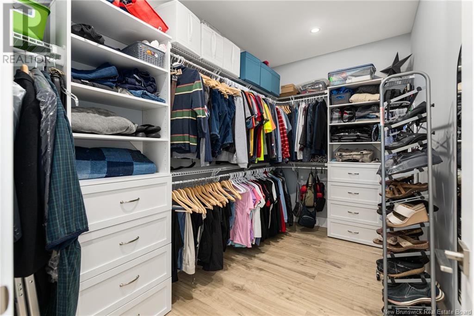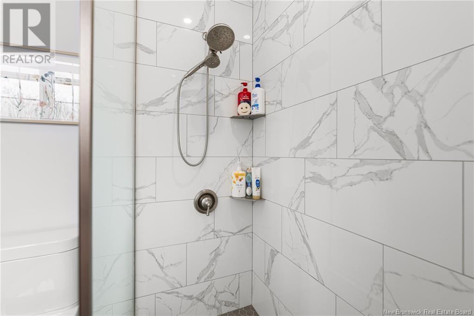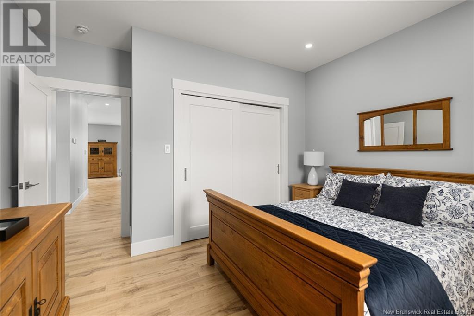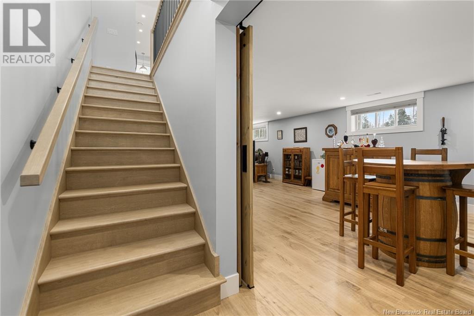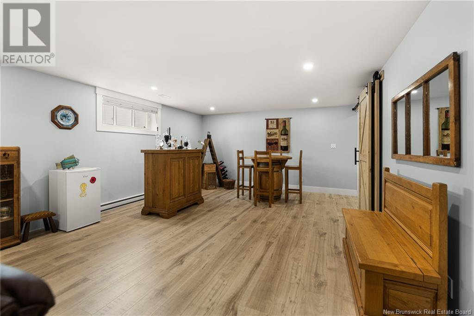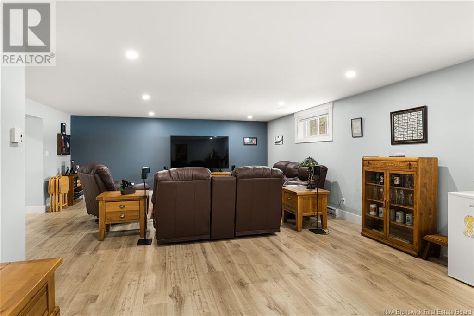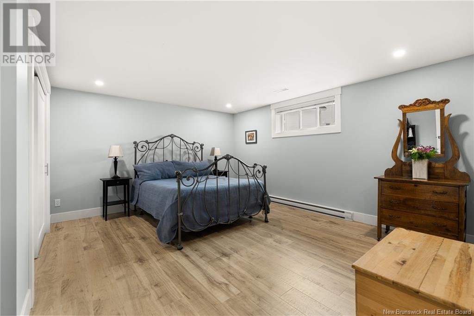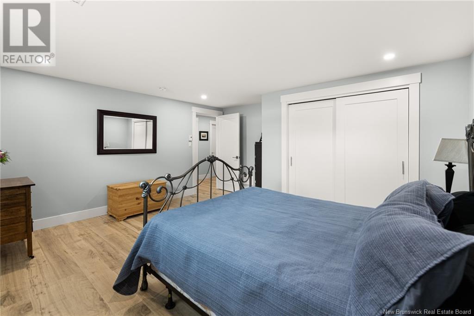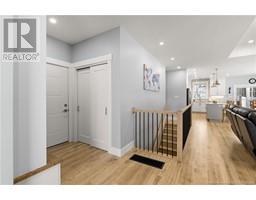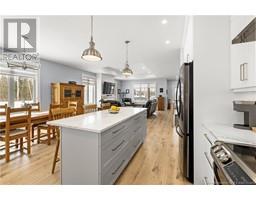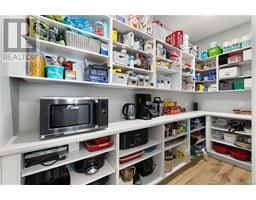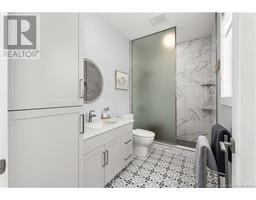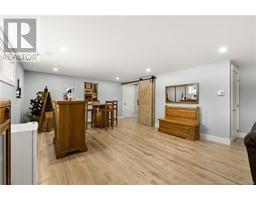5 Bedroom
3 Bathroom
1,725 ft2
Air Conditioned, Heat Pump
Baseboard Heaters, Heat Pump, Radiant Heat
Landscaped
$789,900
Modern Custom Bungalow 85 Guy Street, Shediac Welcome to this stunning 2023 custom-built bungalow offering 5 bedrooms, 3 full baths, and 3,448 sq ft of beautifully finished living space. Featuring a HEATED DOUBLE ATTACHED GARAGE plus a DETACHED GARAGEboth with smart garage door openers and built-in cameras. Step inside the spacious foyer with direct garage access. Enjoy engineered hardwood\laminate and ceramic tile flooring throughout. The inviting living room showcases a custom fireplace, flowing into the open dining area and bright kitchen with light cabinetry, solid quartz countertops, and a hidden walk-in pantry. A 3-season sunroom overlooks the backyard, while the COVERED PORCH is perfect for morning coffee. The main level includes a convenient laundry room, 3 bedroomsincluding a primary suite with walk-in closet and 3-pc ensuiteand a 4-pc family bath. The fully finished basement offers a large family room, 2 more bedrooms, and another full bath. Step outside to enjoy the PAVED DRIVEWAY, beautifully LANDSCAPED LOT, and the curb appeal that sets this property apart. Comfort features include ductless heat pump, radiant in-floor heating (in all 3 baths), electric baseboards, air exchanger, central vac, generator backup panel, and hardwired security cameras. Transferable Lux home and appliance warranties included! Contact your REALTOR® for a private showing today! (id:19018)
Property Details
|
MLS® Number
|
NB119945 |
|
Property Type
|
Single Family |
|
Equipment Type
|
Propane Tank |
|
Features
|
Cul-de-sac, Level Lot, Corner Site |
|
Rental Equipment Type
|
Propane Tank |
Building
|
Bathroom Total
|
3 |
|
Bedrooms Above Ground
|
3 |
|
Bedrooms Below Ground
|
2 |
|
Bedrooms Total
|
5 |
|
Constructed Date
|
2023 |
|
Cooling Type
|
Air Conditioned, Heat Pump |
|
Exterior Finish
|
Vinyl |
|
Flooring Type
|
Ceramic, Laminate, Tile, Hardwood |
|
Foundation Type
|
Concrete |
|
Heating Fuel
|
Electric |
|
Heating Type
|
Baseboard Heaters, Heat Pump, Radiant Heat |
|
Size Interior
|
1,725 Ft2 |
|
Total Finished Area
|
3450 Sqft |
|
Type
|
House |
|
Utility Water
|
Municipal Water |
Parking
|
Attached Garage
|
|
|
Detached Garage
|
|
|
Garage
|
|
|
Heated Garage
|
|
Land
|
Access Type
|
Year-round Access |
|
Acreage
|
No |
|
Landscape Features
|
Landscaped |
|
Sewer
|
Municipal Sewage System |
|
Size Irregular
|
1196 |
|
Size Total
|
1196 M2 |
|
Size Total Text
|
1196 M2 |
Rooms
| Level |
Type |
Length |
Width |
Dimensions |
|
Basement |
4pc Bathroom |
|
|
'0'' x '0'' |
|
Basement |
Bedroom |
|
|
16'5'' x 14'0'' |
|
Basement |
Bedroom |
|
|
16'5'' x 20'0'' |
|
Basement |
Family Room |
|
|
20'0'' x 36'0'' |
|
Main Level |
Enclosed Porch |
|
|
10'0'' x 20'0'' |
|
Main Level |
4pc Bathroom |
|
|
'0'' x '0'' |
|
Main Level |
Bedroom |
|
|
12'0'' x 14'0'' |
|
Main Level |
Bedroom |
|
|
13'0'' x 12'0'' |
|
Main Level |
3pc Ensuite Bath |
|
|
'0'' x '0'' |
|
Main Level |
Primary Bedroom |
|
|
13'5'' x 24'0'' |
|
Main Level |
Laundry Room |
|
|
'0'' x '0'' |
|
Main Level |
Pantry |
|
|
'0'' x '0'' |
|
Main Level |
Kitchen |
|
|
10'0'' x 15'0'' |
|
Main Level |
Dining Room |
|
|
10'0'' x 15'0'' |
|
Main Level |
Living Room |
|
|
20'0'' x 21'0'' |
|
Main Level |
Foyer |
|
|
4'5'' x 6'0'' |
https://www.realtor.ca/real-estate/28438872/85-guy-street-shediac
