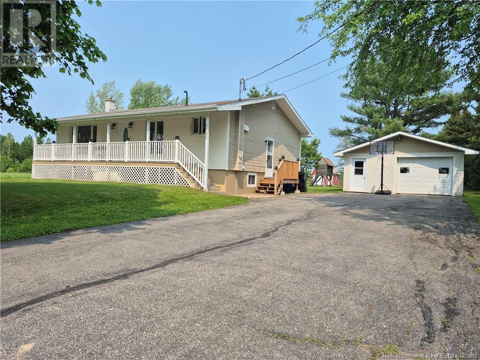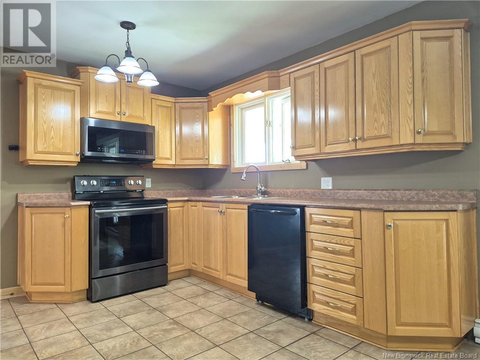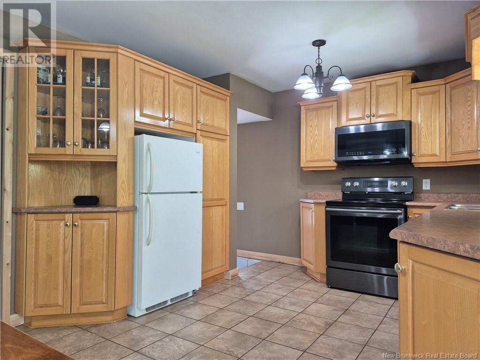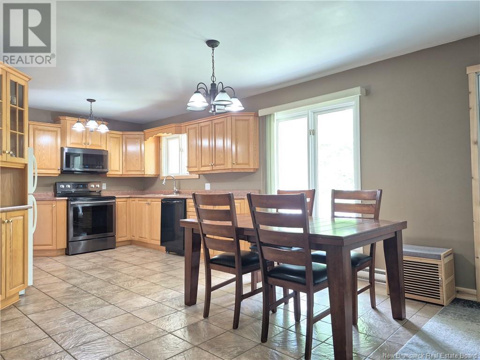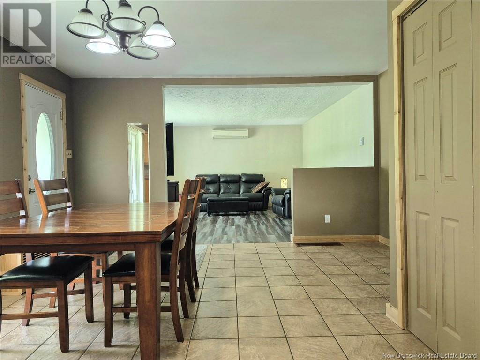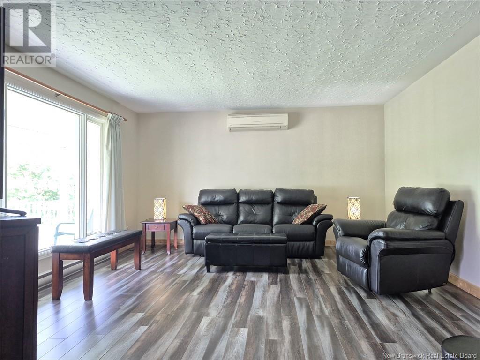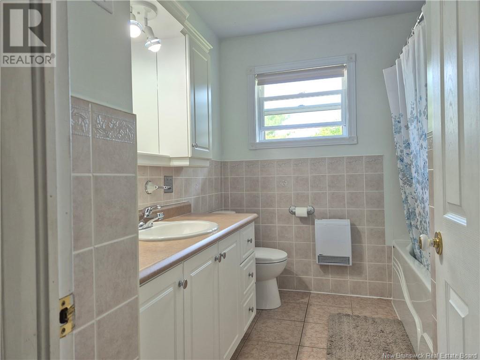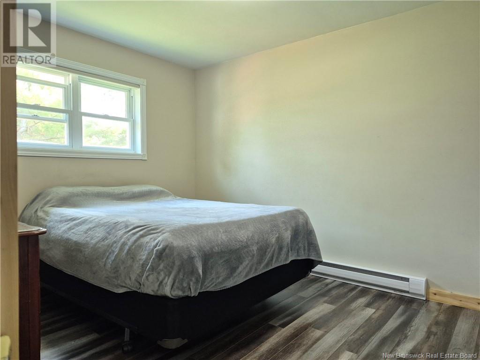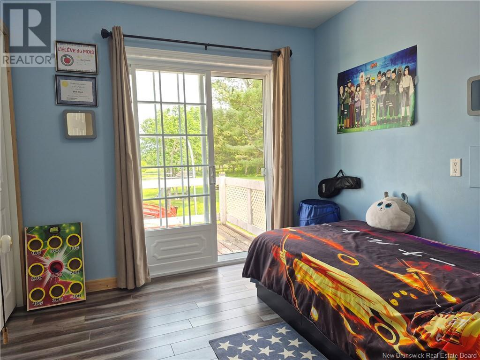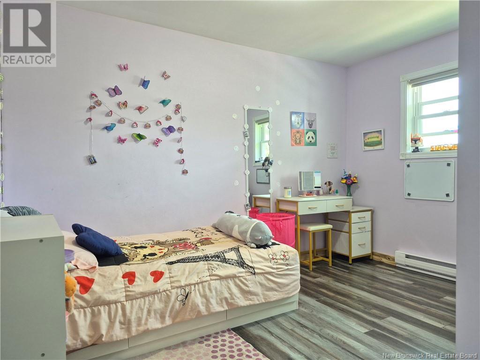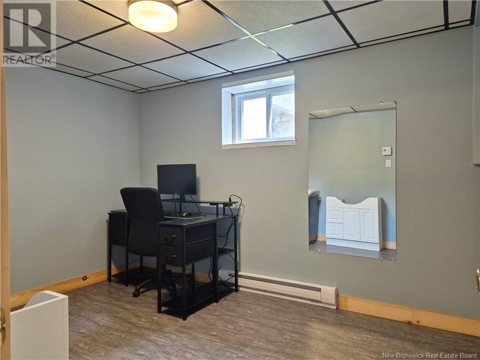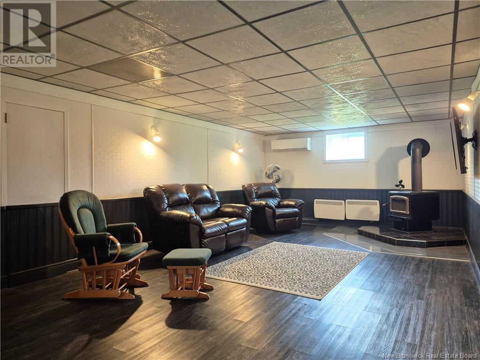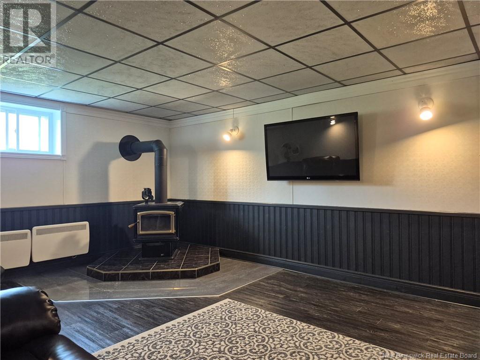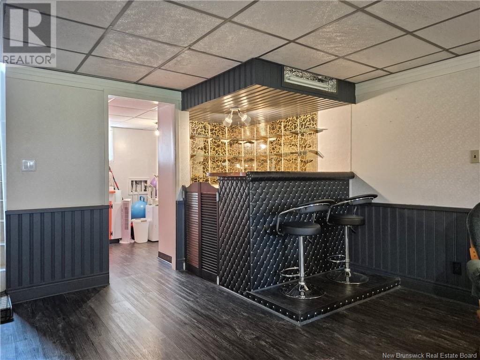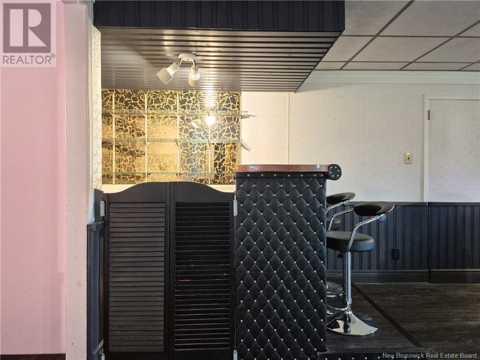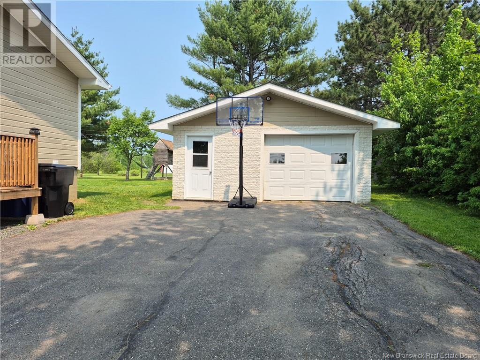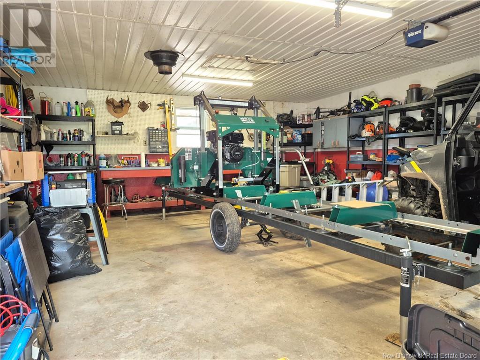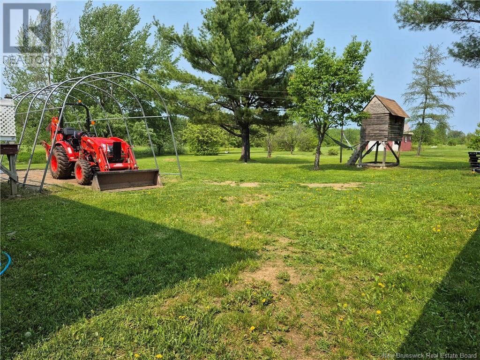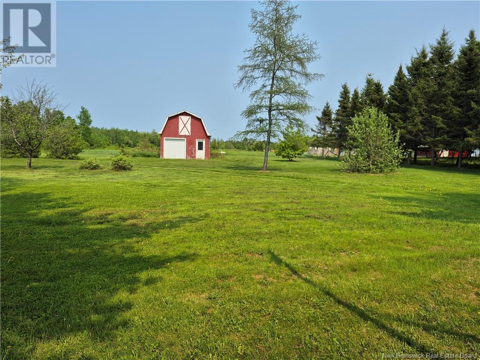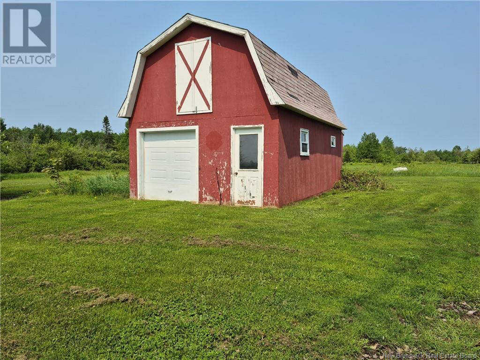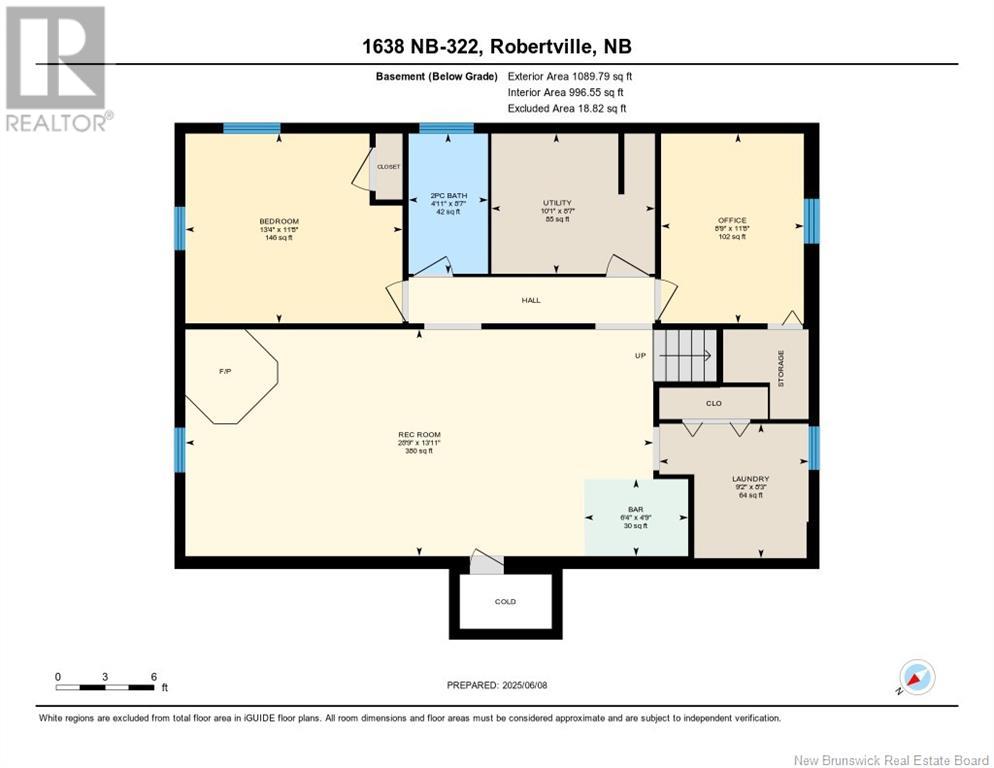4 Bedroom
2 Bathroom
1,148 ft2
Bungalow
Heat Pump
Baseboard Heaters, Heat Pump
Acreage
Landscaped
$279,900
Welcome to 1638 NB-322, Robertville! This charming home is nestled in the peaceful community of Robertville and offers a blend of comfort, space, and versatilityperfect for growing families or those looking for extra room to enjoy. On the main floor, youll find 3 spacious bedrooms and a beautifully updated 4-piece bathroom, along with a bright living room and a warm, welcoming kitchen/dining area thats ideal for family dinners and entertaining guests. Downstairs, the basement offers even more living space, featuring a 4th bedroom, a 2-piece bath, a large rec room with a cozy fireplace, and a fun in-home bar areaperfect for weekend hangouts or hosting family and friends. Theres also a dedicated office space, laundry room, and plenty of storage. Sitting on just over an acre of land, this property offers loads of room to play, garden, or simply relax. Youll love the detached garage, paved driveway, and the peaceful surroundings that come with country-style livingwhile still being just minutes from town. Don't miss your chance to own this well-maintained home with plenty of extras. Book your showing today! (id:19018)
Property Details
|
MLS® Number
|
NB120170 |
|
Property Type
|
Single Family |
|
Structure
|
Barn |
Building
|
Bathroom Total
|
2 |
|
Bedrooms Above Ground
|
3 |
|
Bedrooms Below Ground
|
1 |
|
Bedrooms Total
|
4 |
|
Architectural Style
|
Bungalow |
|
Cooling Type
|
Heat Pump |
|
Exterior Finish
|
Wood Siding |
|
Flooring Type
|
Ceramic |
|
Foundation Type
|
Concrete |
|
Half Bath Total
|
1 |
|
Heating Fuel
|
Electric, Wood |
|
Heating Type
|
Baseboard Heaters, Heat Pump |
|
Stories Total
|
1 |
|
Size Interior
|
1,148 Ft2 |
|
Total Finished Area
|
2158 Sqft |
|
Type
|
House |
|
Utility Water
|
Drilled Well, Well |
Parking
Land
|
Access Type
|
Year-round Access |
|
Acreage
|
Yes |
|
Landscape Features
|
Landscaped |
|
Sewer
|
Municipal Sewage System |
|
Size Irregular
|
4812 |
|
Size Total
|
4812 M2 |
|
Size Total Text
|
4812 M2 |
Rooms
| Level |
Type |
Length |
Width |
Dimensions |
|
Basement |
Utility Room |
|
|
8'7'' x 10'1'' |
|
Basement |
Recreation Room |
|
|
13'11'' x 28'9'' |
|
Basement |
Office |
|
|
11'8'' x 8'9'' |
|
Basement |
Laundry Room |
|
|
8'3'' x 9'2'' |
|
Basement |
Bedroom |
|
|
11'8'' x 13'4'' |
|
Basement |
Other |
|
|
4'9'' x 6'4'' |
|
Basement |
2pc Bathroom |
|
|
8'7'' x 4'11'' |
|
Main Level |
Primary Bedroom |
|
|
12'5'' x 10'1'' |
|
Main Level |
Living Room |
|
|
14'5'' x 15'8'' |
|
Main Level |
Kitchen |
|
|
11'1'' x 10'7'' |
|
Main Level |
Dining Room |
|
|
14'5'' x 12'3'' |
|
Main Level |
Bedroom |
|
|
8'11'' x 9'1'' |
|
Main Level |
Bedroom |
|
|
12'5'' x 10'1'' |
|
Main Level |
4pc Bathroom |
|
|
8'11'' x 7'10'' |
https://www.realtor.ca/real-estate/28439360/1638-route-322-robertville
