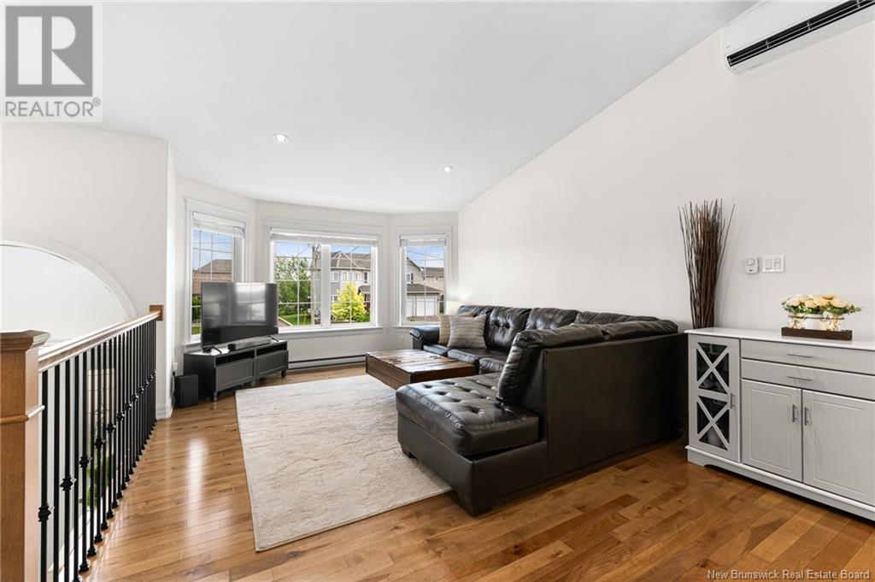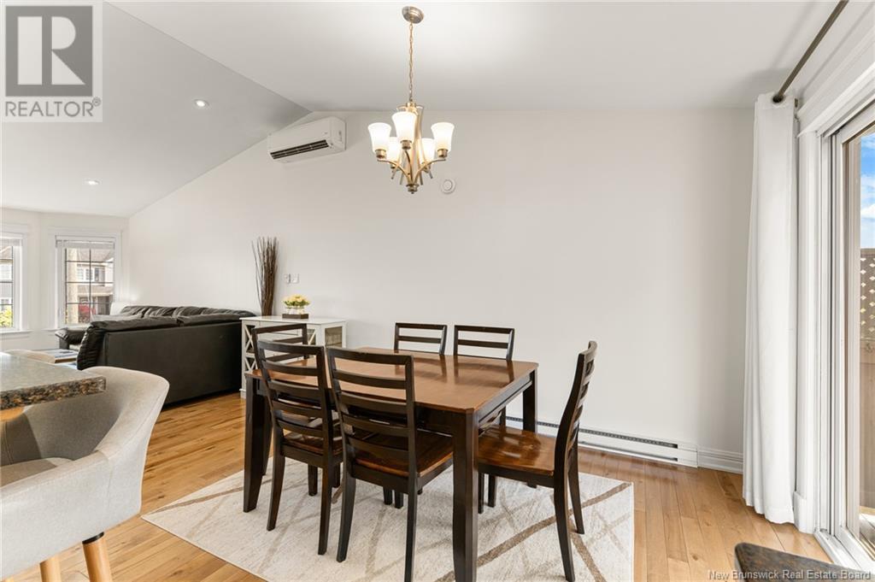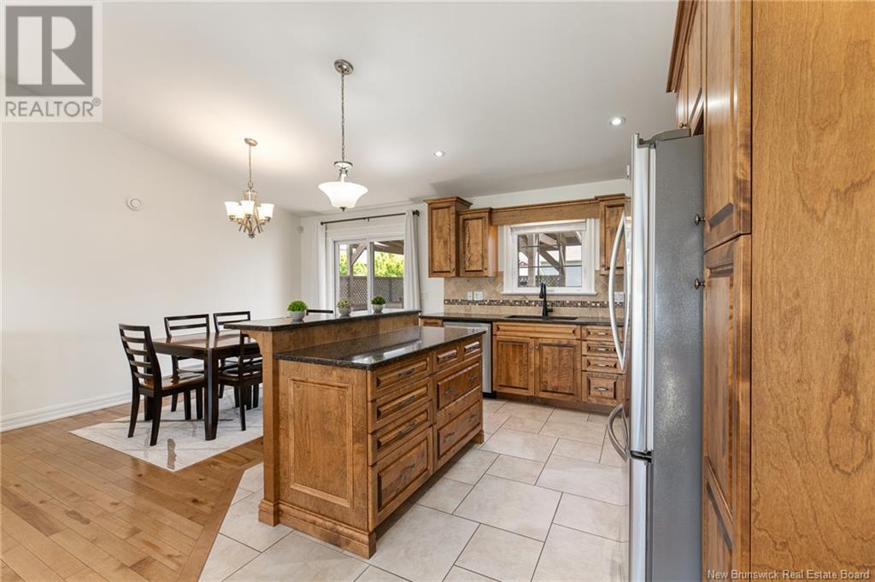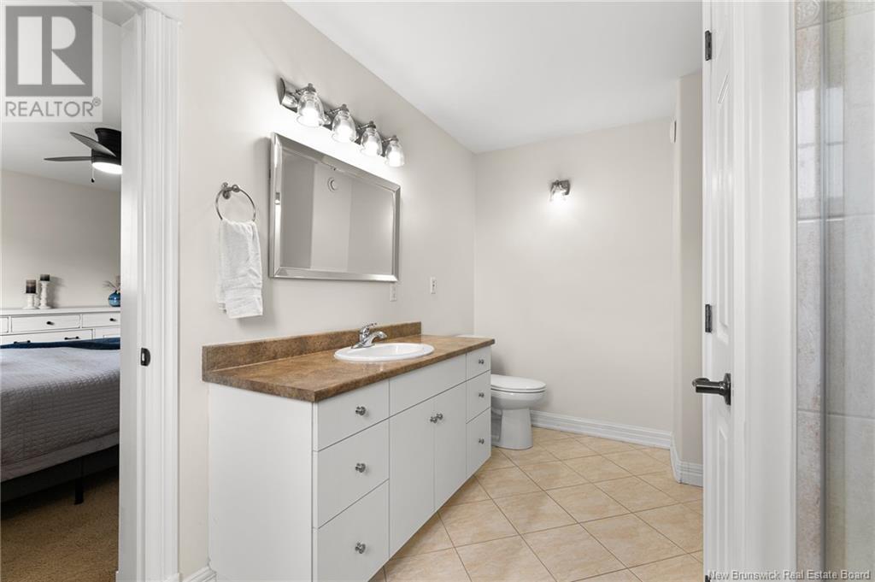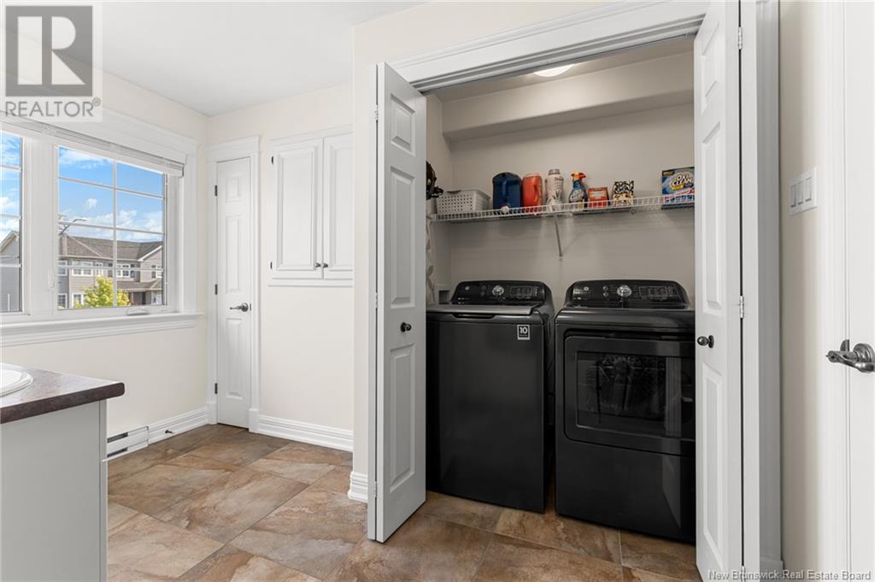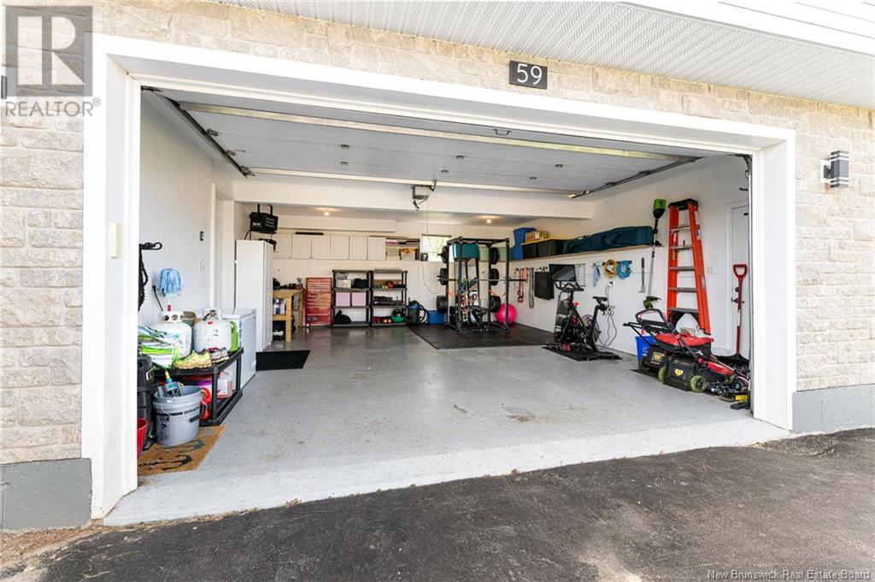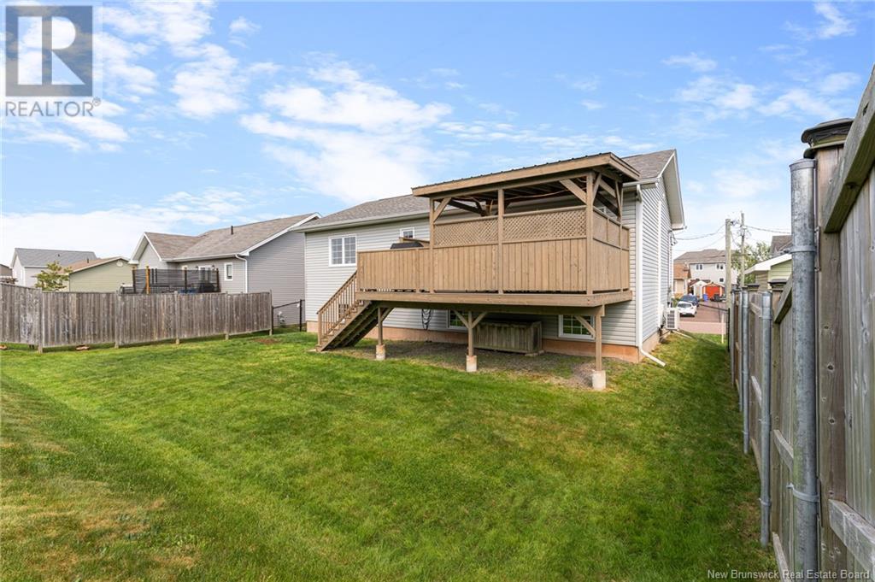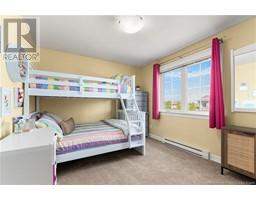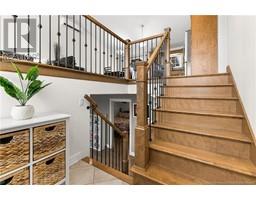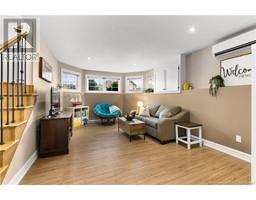3 Bedroom
3 Bathroom
1,852 ft2
2 Level
Heat Pump
Baseboard Heaters, Heat Pump
Landscaped
$499,900
WELL MAINTAINED RAISED RANCH WITH ATTACHED DOUBLE GARAGE IN RIVERVIEW! The main level offers an OPEN CONCEPT LIVING SPACE highlighted by CATHEDRAL CEILINGS and spacious kitchen with quartz countertops. Patio doors lead you to the large back deck with GAZEBO where you can enjoy the FULLY FENCED-IN YARD. Down the hall, you will find full bathroom with laundry, primary bedroom with WALK-IN CLOSET and 3 PC ENSUITE, and an additional bedroom. The lower level adds additional space with LARGE FAMILY ROOM, third bedroom, full bathroom and storage. EXTRAS include: FRESHLY PAINTED, TWO MINI SPLIT HEAT PUMPS and much more. Call your REALTOR ® to view! (id:19018)
Property Details
|
MLS® Number
|
NB118692 |
|
Property Type
|
Single Family |
|
Neigbourhood
|
Bridgedale |
|
Features
|
Balcony/deck/patio |
Building
|
Bathroom Total
|
3 |
|
Bedrooms Above Ground
|
2 |
|
Bedrooms Below Ground
|
1 |
|
Bedrooms Total
|
3 |
|
Architectural Style
|
2 Level |
|
Basement Development
|
Finished |
|
Basement Type
|
Full (finished) |
|
Cooling Type
|
Heat Pump |
|
Exterior Finish
|
Stone, Vinyl |
|
Flooring Type
|
Carpeted, Ceramic, Laminate, Hardwood |
|
Heating Fuel
|
Electric |
|
Heating Type
|
Baseboard Heaters, Heat Pump |
|
Size Interior
|
1,852 Ft2 |
|
Total Finished Area
|
1852 Sqft |
|
Type
|
House |
|
Utility Water
|
Municipal Water |
Parking
Land
|
Acreage
|
No |
|
Fence Type
|
Fully Fenced |
|
Landscape Features
|
Landscaped |
|
Sewer
|
Municipal Sewage System |
|
Size Irregular
|
549 |
|
Size Total
|
549 M2 |
|
Size Total Text
|
549 M2 |
Rooms
| Level |
Type |
Length |
Width |
Dimensions |
|
Basement |
Storage |
|
|
5'0'' x 10'0'' |
|
Basement |
3pc Bathroom |
|
|
5'0'' x 7'11'' |
|
Basement |
Bedroom |
|
|
11'0'' x 10'0'' |
|
Main Level |
Family Room |
|
|
17'0'' x 11'0'' |
|
Main Level |
3pc Ensuite Bath |
|
|
11'11'' x 9'0'' |
|
Main Level |
Primary Bedroom |
|
|
14'0'' x 11'11'' |
|
Main Level |
Bedroom |
|
|
10'0'' x 11'11'' |
|
Main Level |
4pc Bathroom |
|
|
11'0'' x 6'0'' |
|
Main Level |
Kitchen |
|
|
11'0'' x 10'0'' |
|
Main Level |
Dining Room |
|
|
8'0'' x 12'0'' |
|
Main Level |
Living Room |
|
|
11'0'' x 14'0'' |
https://www.realtor.ca/real-estate/28438014/59-millwood-drive-riverview


