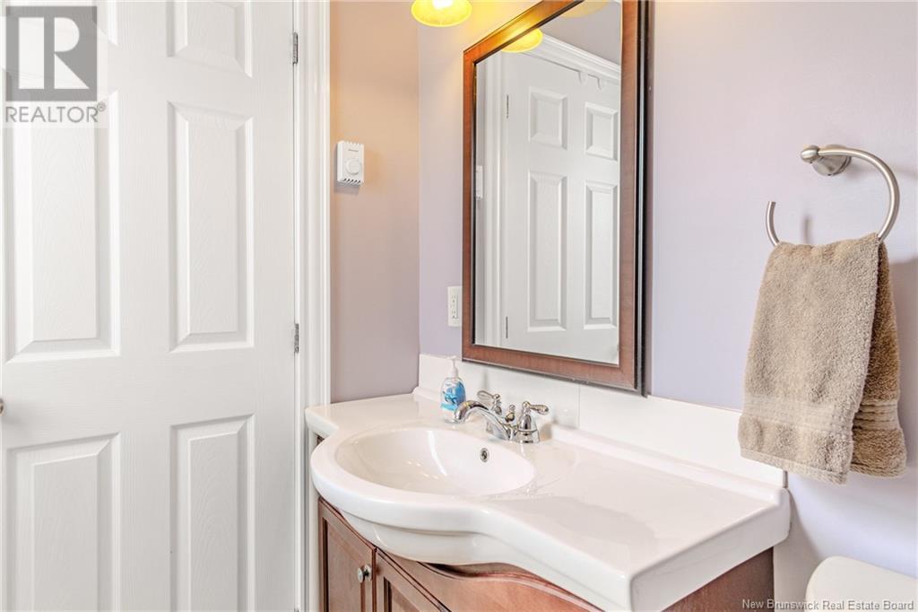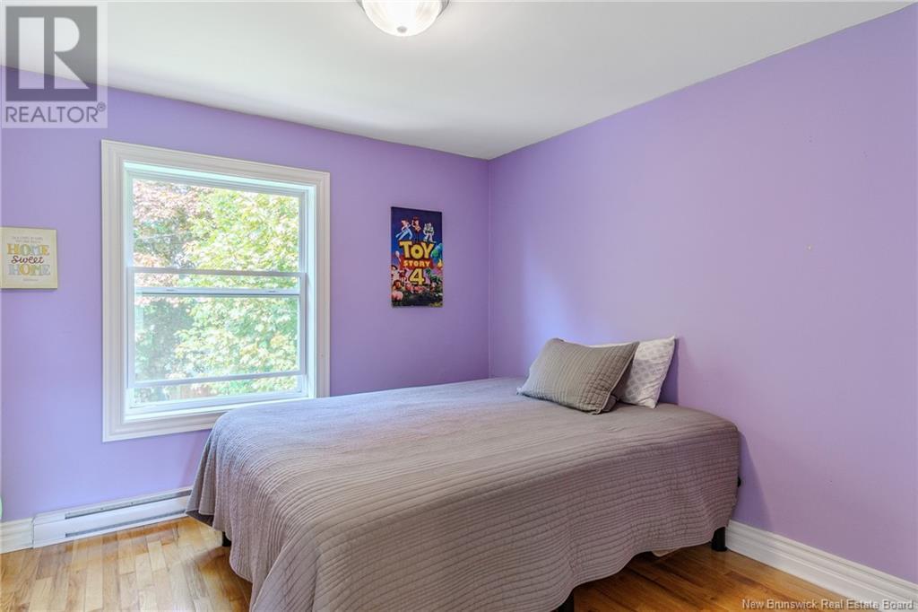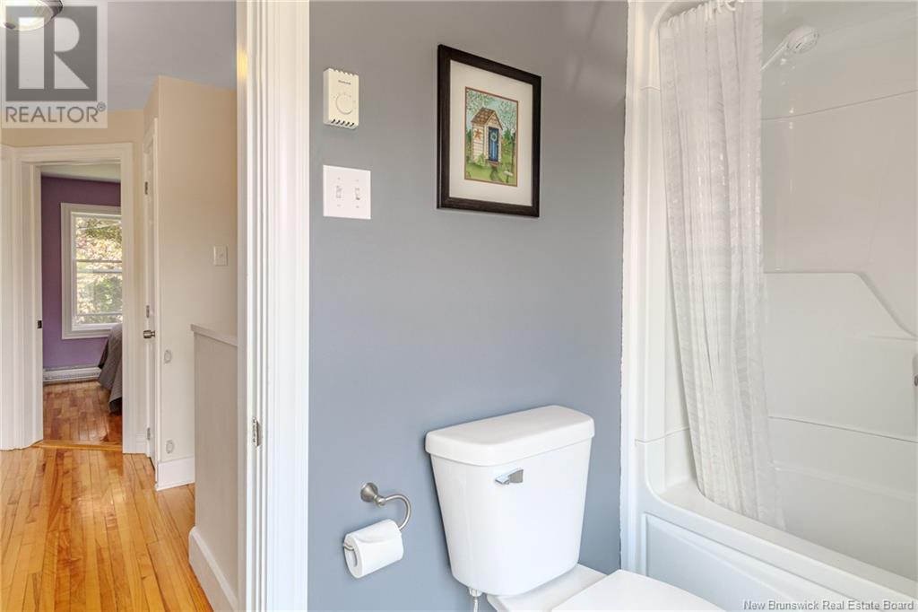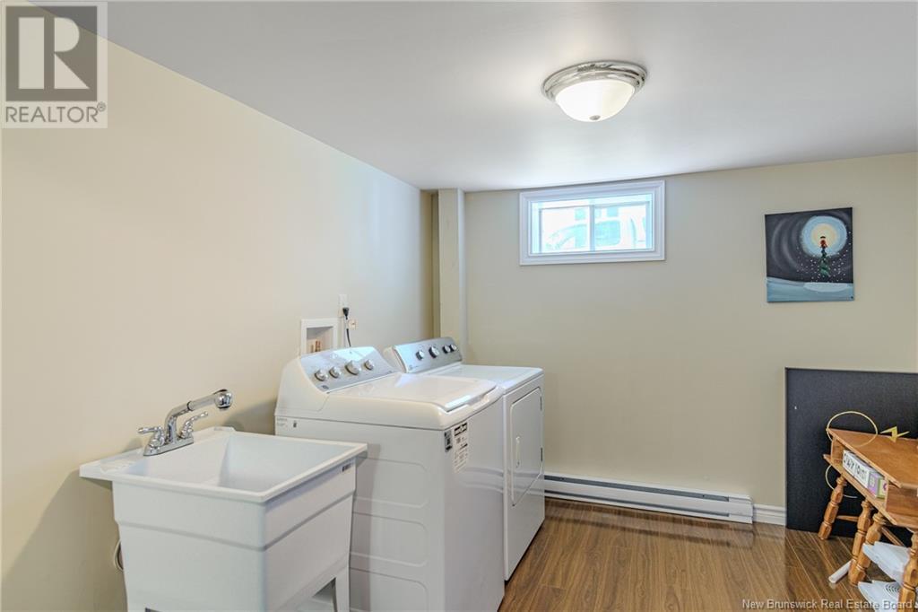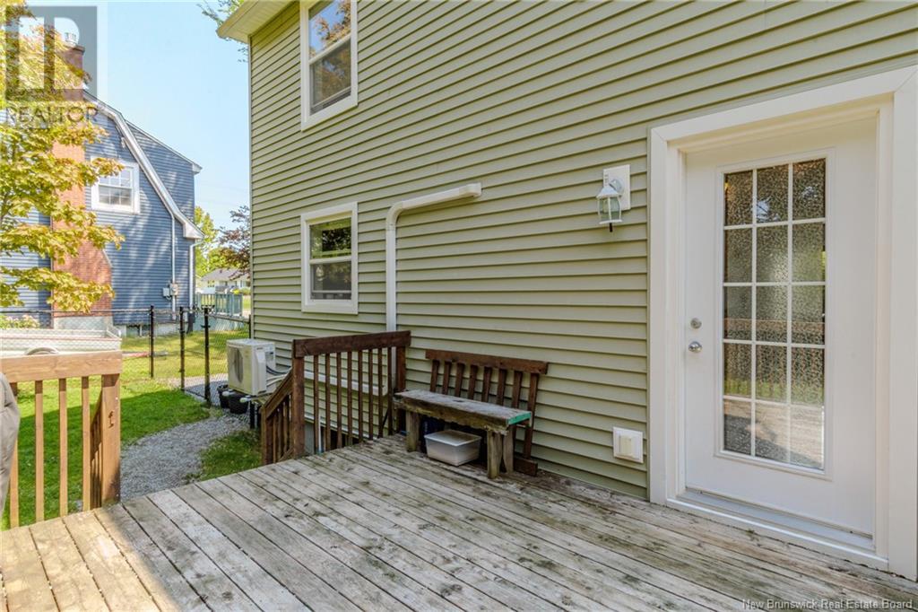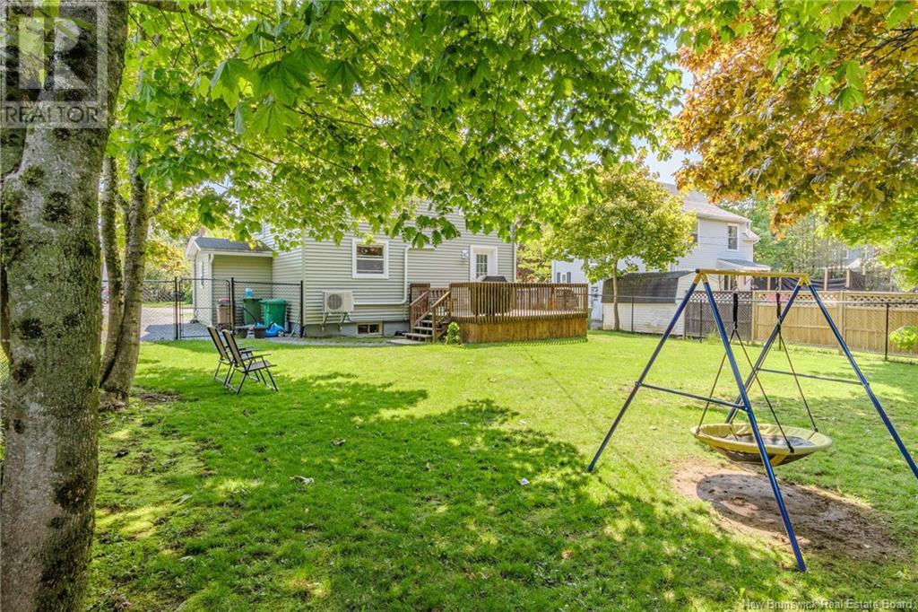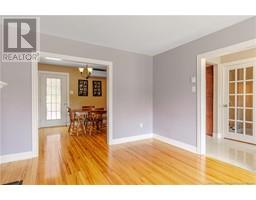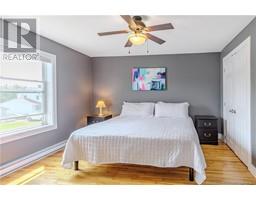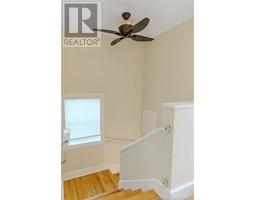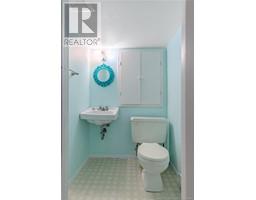3 Bedroom
3 Bathroom
1,200 ft2
2 Level
Heat Pump
Baseboard Heaters, Heat Pump
$389,000
Welcome to 61 Central Avenue, where historic character meets modern comfort in one of Saint John's most established west side neighbourhoods. This well maintained home offers 3 bedrooms and a full bathroom on the upper level, providing the perfect layout for families or those needing extra space. The main level showcases an updated kitchen, a convenient 2-piece powder room, and a functional side mudroom entrance which is ideal for busy households. You'll love the blend of vintage charm and thoughtful updates throughout, including original details that add warmth and personality. Step outside to enjoy a fenced backyard, perfect for children, pets, or private outdoor entertaining. The finished basement adds even more value with a cozy family room, a 2-piece bath, laundry area, and additional storage. Located in Quinton Heights, this home offers easy access to schools, parks, shopping, and all the amenities the west side has to offer. Dont miss this opportunity to own a move-in-ready home in a great Saint John neighbourhood. Book your private showing today! (id:19018)
Property Details
|
MLS® Number
|
NB120255 |
|
Property Type
|
Single Family |
|
Equipment Type
|
Heat Pump, Water Heater |
|
Features
|
Balcony/deck/patio |
|
Rental Equipment Type
|
Heat Pump, Water Heater |
Building
|
Bathroom Total
|
3 |
|
Bedrooms Above Ground
|
3 |
|
Bedrooms Total
|
3 |
|
Architectural Style
|
2 Level |
|
Cooling Type
|
Heat Pump |
|
Exterior Finish
|
Vinyl |
|
Half Bath Total
|
2 |
|
Heating Fuel
|
Electric |
|
Heating Type
|
Baseboard Heaters, Heat Pump |
|
Size Interior
|
1,200 Ft2 |
|
Total Finished Area
|
1800 Sqft |
|
Type
|
House |
|
Utility Water
|
Municipal Water |
Land
|
Acreage
|
No |
|
Sewer
|
Municipal Sewage System |
|
Size Irregular
|
552 |
|
Size Total
|
552 M2 |
|
Size Total Text
|
552 M2 |
Rooms
| Level |
Type |
Length |
Width |
Dimensions |
|
Second Level |
4pc Bathroom |
|
|
10' x 5' |
|
Second Level |
Bedroom |
|
|
13' x 10' |
|
Second Level |
Bedroom |
|
|
10' x 10' |
|
Second Level |
Primary Bedroom |
|
|
13' x 11' |
|
Basement |
2pc Bathroom |
|
|
4' x 4' |
|
Basement |
Laundry Room |
|
|
11' x 9' |
|
Basement |
Family Room |
|
|
22' x 12' |
|
Main Level |
2pc Bathroom |
|
|
6' x 5' |
|
Main Level |
Mud Room |
|
|
9' x 5' |
|
Main Level |
Kitchen |
|
|
13' x 11' |
|
Main Level |
Dining Room |
|
|
9' x 12' |
|
Main Level |
Living Room |
|
|
15' x 12' |
|
Main Level |
Foyer |
|
|
11' x 5' |
https://www.realtor.ca/real-estate/28437174/61-central-avenue-saint-john










