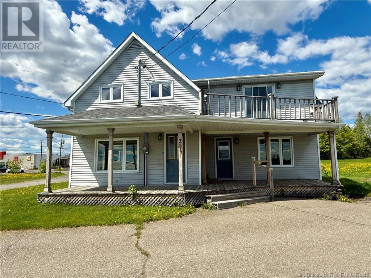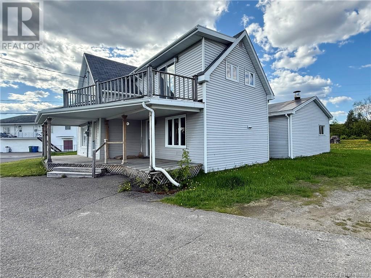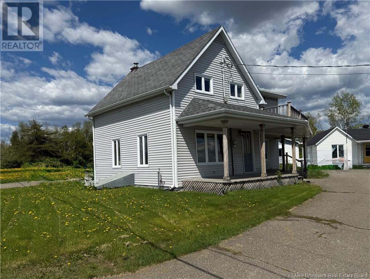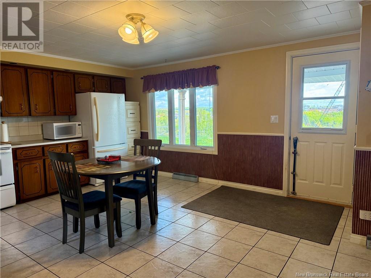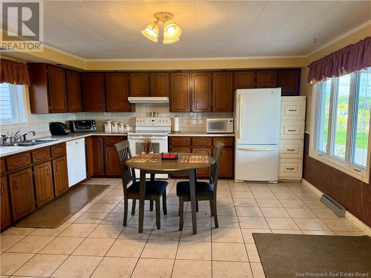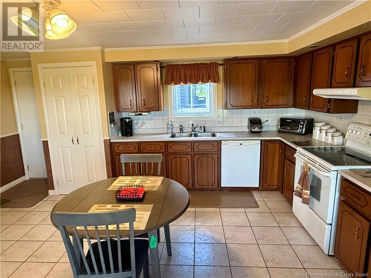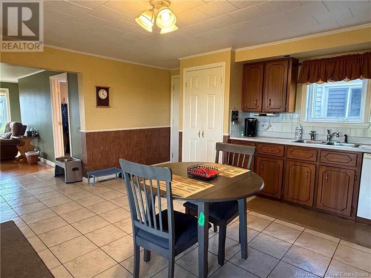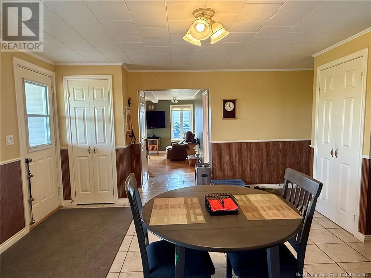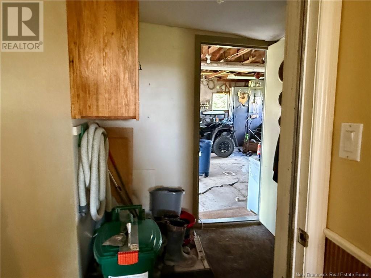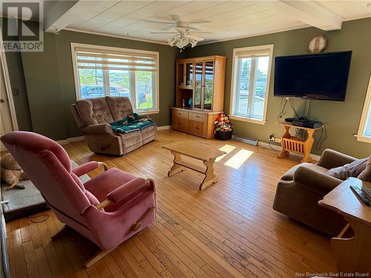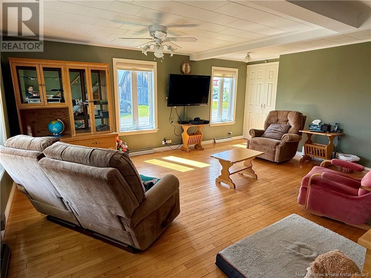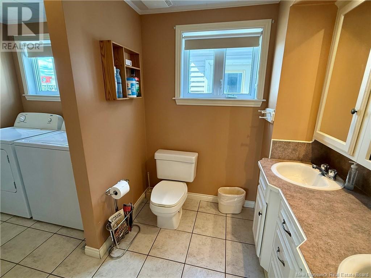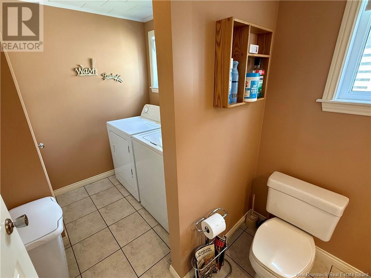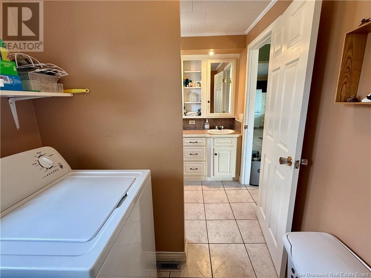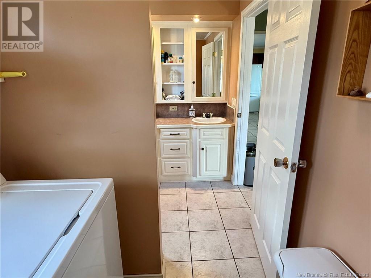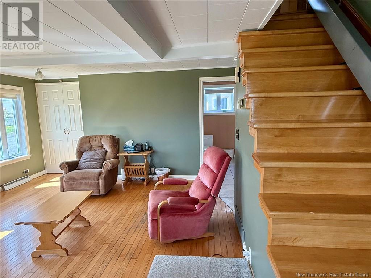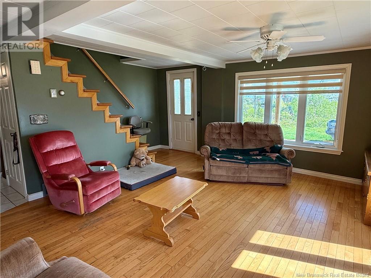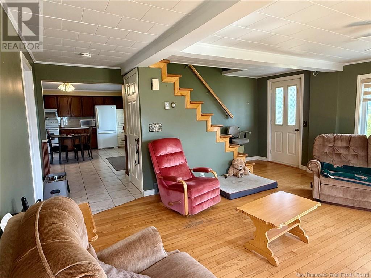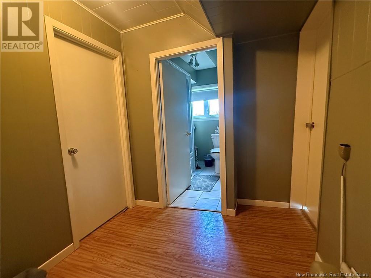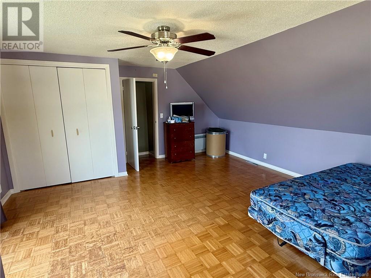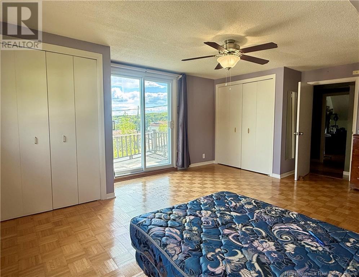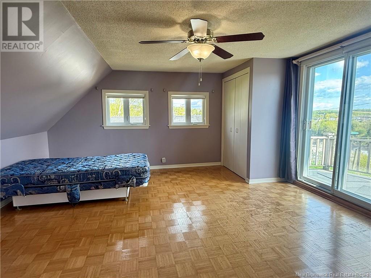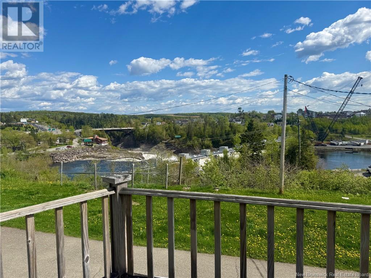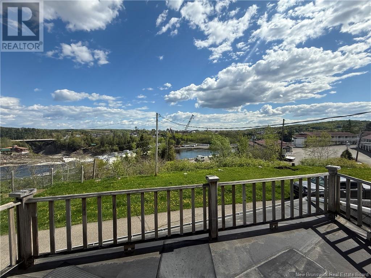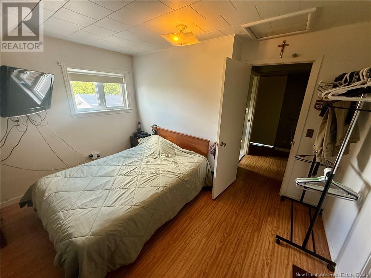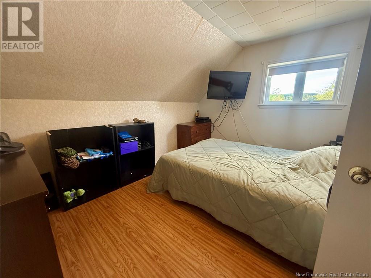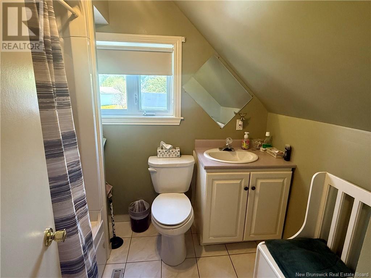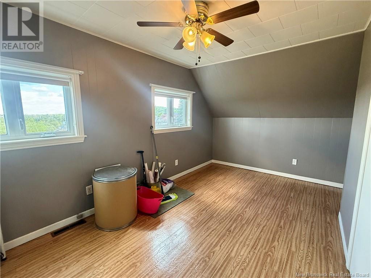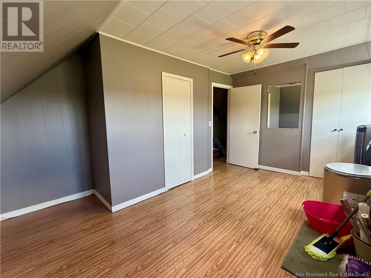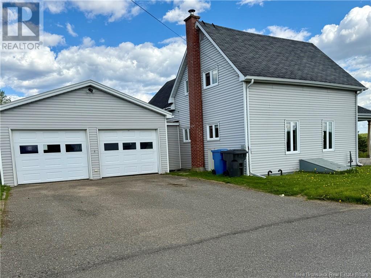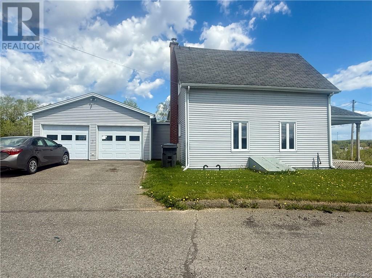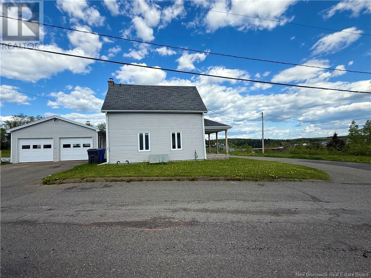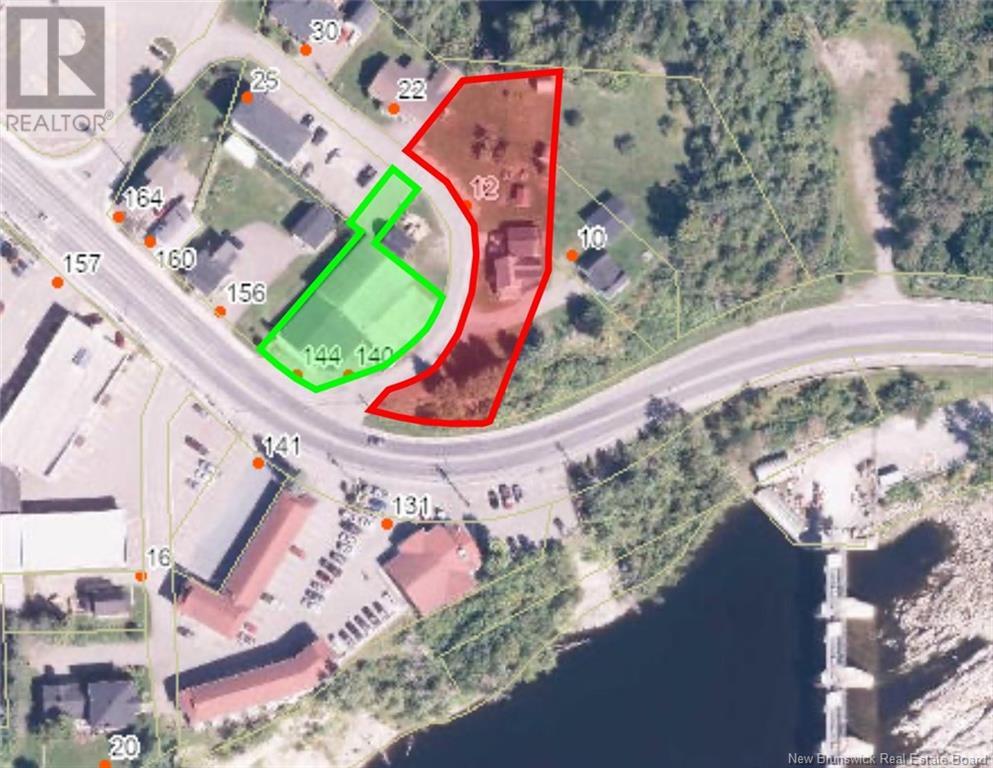3 Bedroom
2 Bathroom
1,124 ft2
2 Level
Forced Air
Landscaped
$289,900
Welcome to this beautifully maintained 3-bedroom, 1.5-bathroom home, perfectly situated on a spacious 0.57-acre lot just minutes from the heart of Grand Falls. Enjoy breathtaking views of the Grand Falls and the serenity of nature, all while being conveniently close to shopping, schools, restaurants, and other essential amenities. This warm and inviting home offers a functional layout ideal for families or those seeking extra space. The main floor features a bright and spacious living room, a well-appointed kitchen with ample cabinetry perfect. Upstairs, youll find three comfortable bedrooms and a full bathroom, while a convenient half-bath adds extra practicality. One of the standout features of this property is the large double attached garage, providing ample room for parking, storage, or a workshop area. Step outside to enjoy the expansive yard a rare find within town limits ideal for gardening, outdoor gatherings, or simply soaking in the natural beauty around you. Whether you're looking for your first home, a peaceful retreat, or an investment opportunity, this property has it all. (id:19018)
Property Details
|
MLS® Number
|
NB120180 |
|
Property Type
|
Single Family |
Building
|
Bathroom Total
|
2 |
|
Bedrooms Above Ground
|
3 |
|
Bedrooms Total
|
3 |
|
Architectural Style
|
2 Level |
|
Exterior Finish
|
Vinyl |
|
Foundation Type
|
Stone |
|
Half Bath Total
|
1 |
|
Heating Fuel
|
Electric |
|
Heating Type
|
Forced Air |
|
Size Interior
|
1,124 Ft2 |
|
Total Finished Area
|
1124 Sqft |
|
Type
|
House |
|
Utility Water
|
Municipal Water |
Parking
Land
|
Access Type
|
Year-round Access |
|
Acreage
|
No |
|
Landscape Features
|
Landscaped |
|
Sewer
|
Municipal Sewage System |
|
Size Irregular
|
0.6 |
|
Size Total
|
0.6 Ac |
|
Size Total Text
|
0.6 Ac |
Rooms
| Level |
Type |
Length |
Width |
Dimensions |
|
Second Level |
Bath (# Pieces 1-6) |
|
|
2'6'' x 4'3'' |
|
Second Level |
Primary Bedroom |
|
|
5'4'' x 4'7'' |
|
Second Level |
Bath (# Pieces 1-6) |
|
|
2'2'' x 2'4'' |
|
Second Level |
Bedroom |
|
|
3'2'' x 3'6'' |
|
Main Level |
Bath (# Pieces 1-6) |
|
|
1'8'' x 3'7'' |
|
Main Level |
Living Room |
|
|
4'9'' x 4'3'' |
|
Main Level |
Kitchen |
|
|
4'6'' x 5'3'' |
https://www.realtor.ca/real-estate/28437176/12-soucy-lane-grand-saultgrand-falls
