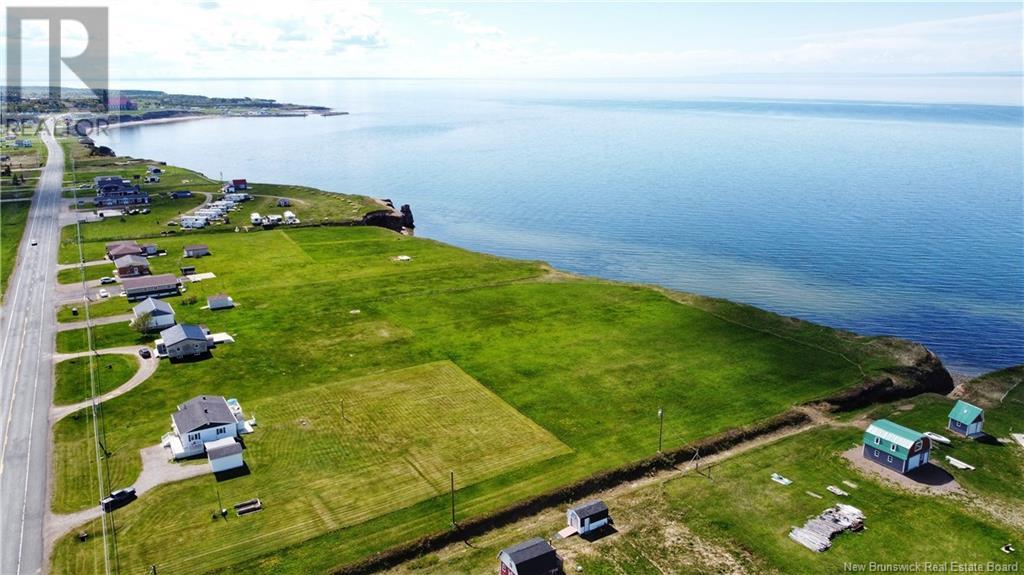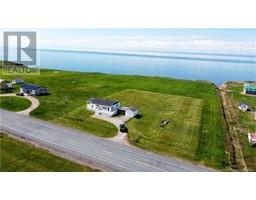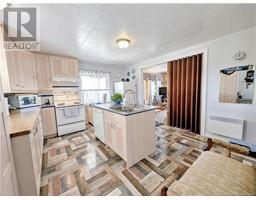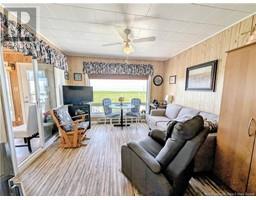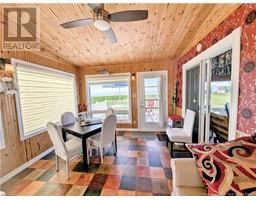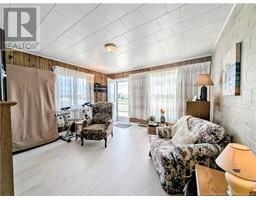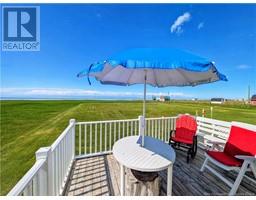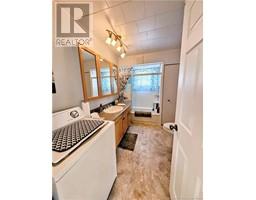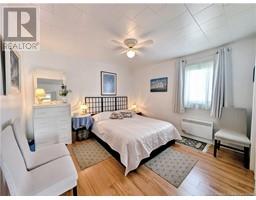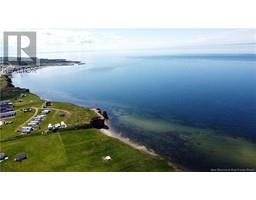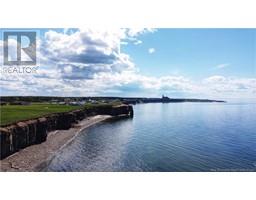2 Bedroom
1 Bathroom
886 ft2
Bungalow
Air Conditioned, Heat Pump
Baseboard Heaters, Heat Pump
Landscaped
$229,900
When Viewing This Property On Realtor.ca Please Click On The Multimedia or Virtual Tour Link For More Property Info. Welcome to this charming, well-maintained home in the seaside village of Grande-Anse just steps from the sandy shores of Chaleur Bay. Enjoy breathtaking bay views and sunsets from the spacious wraparound deck and solarium. Inside, a bright modern kitchen (renovated in 2012) flows into a cozy den and sunlit dining area. The primary bedroom offers a walk-in closet, while a large living room could easily serve as a second bedroom. The unfinished insulated basement with separate entrance provides great potential. Other highlights include a heat pump (2019), PVC windows with recent pane replacements, a 2014 septic system, small garage, and seasonal pergola. (id:19018)
Property Details
|
MLS® Number
|
NB120243 |
|
Property Type
|
Single Family |
|
Features
|
Level Lot, Balcony/deck/patio |
|
Structure
|
Workshop |
Building
|
Bathroom Total
|
1 |
|
Bedrooms Above Ground
|
2 |
|
Bedrooms Total
|
2 |
|
Architectural Style
|
Bungalow |
|
Constructed Date
|
1981 |
|
Cooling Type
|
Air Conditioned, Heat Pump |
|
Exterior Finish
|
Vinyl |
|
Flooring Type
|
Laminate |
|
Foundation Type
|
Block, Concrete |
|
Heating Fuel
|
Electric |
|
Heating Type
|
Baseboard Heaters, Heat Pump |
|
Stories Total
|
1 |
|
Size Interior
|
886 Ft2 |
|
Total Finished Area
|
886 Sqft |
|
Type
|
House |
|
Utility Water
|
Drilled Well, Well |
Parking
Land
|
Access Type
|
Year-round Access |
|
Acreage
|
No |
|
Landscape Features
|
Landscaped |
|
Sewer
|
Septic System |
|
Size Irregular
|
0.97 |
|
Size Total
|
0.97 Ac |
|
Size Total Text
|
0.97 Ac |
|
Zoning Description
|
Res |
Rooms
| Level |
Type |
Length |
Width |
Dimensions |
|
Basement |
Utility Room |
|
|
7'1'' x 7'0'' |
|
Basement |
Workshop |
|
|
9'1'' x 10'9'' |
|
Main Level |
Bedroom |
|
|
12'8'' x 12'8'' |
|
Main Level |
Bedroom |
|
|
11'9'' x 11'0'' |
|
Main Level |
3pc Bathroom |
|
|
11'0'' x 7'0'' |
|
Main Level |
Office |
|
|
13'7'' x 11'8'' |
|
Main Level |
Living Room |
|
|
11'0'' x 11'5'' |
|
Main Level |
Kitchen |
|
|
13'1'' x 14'2'' |
https://www.realtor.ca/real-estate/28436850/506-rue-acadie-grande-anse









