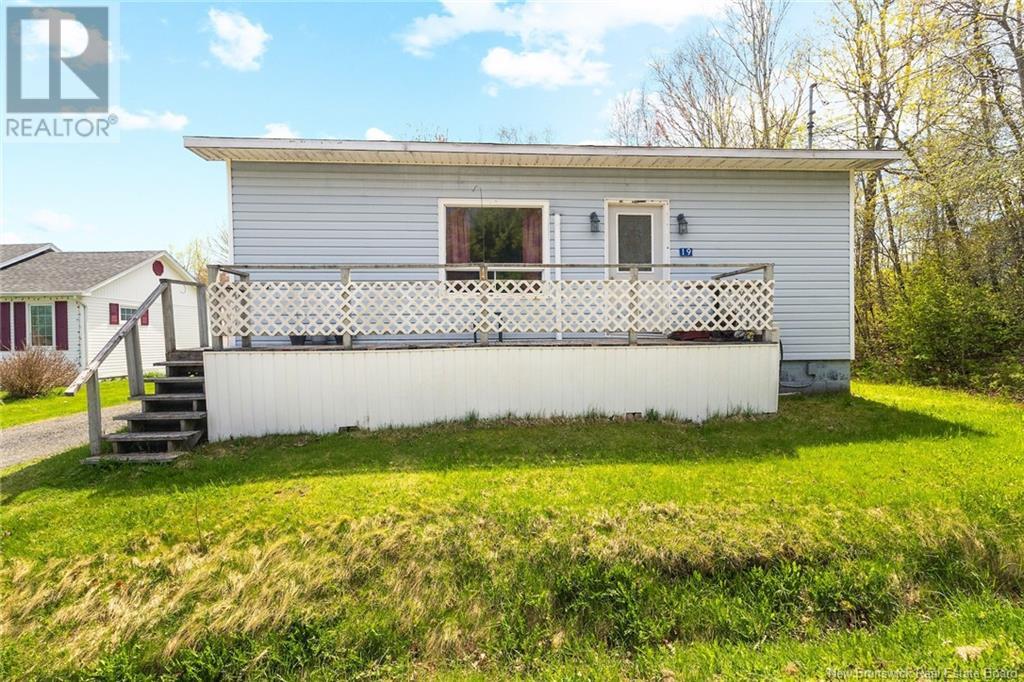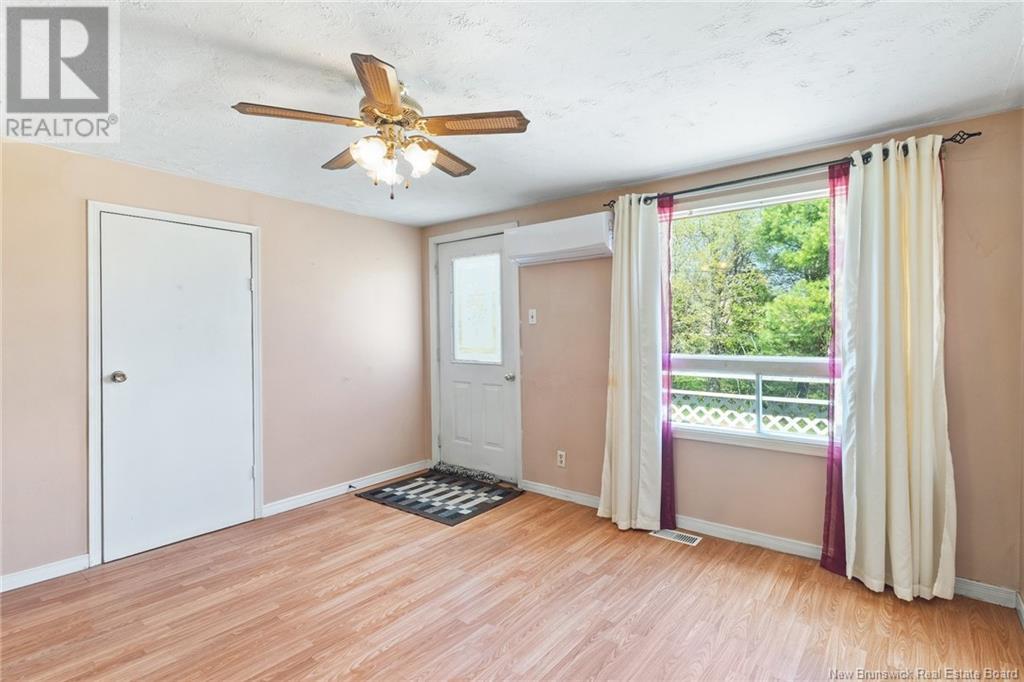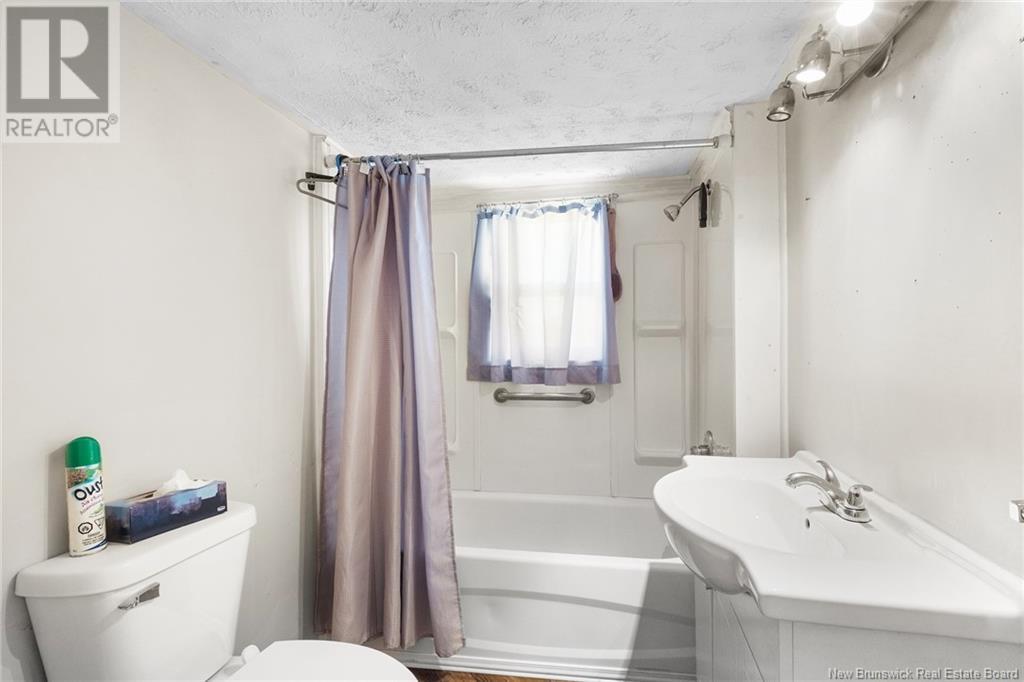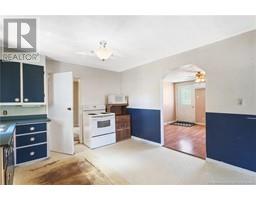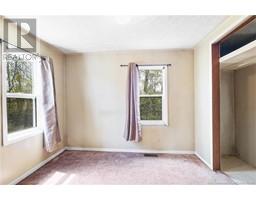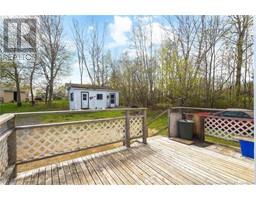2 Bedroom
1 Bathroom
816 ft2
Bungalow
Heat Pump
Heat Pump
Landscaped
$104,900
Whether you're looking to get your foot in the door of the housing market or seeking a promising investment opportunity, this cozy 2-bedroom bungalow offers great value in a quiet, friendly neighborhood in the Village of Minto. Tucked away on a peaceful side street, the home welcomes you through a spacious back deck into a practical mudroom that leads to a bright eat-in kitchen. The main level features two comfortable bedrooms, a cozy front living room, and a convenient laundry/mudroom area. Outside, the property offers plenty of space for children to play, generous parking, and even a handy workshop at the back perfect for hobbies or extra storage. Located just 40 minutes from Fredericton and only 5 minutes from all local amenities, including the health centre, this home is bursting with potential and ready for your personal touch. A solid choice for those looking to start out, downsize, or invest. (id:19018)
Property Details
|
MLS® Number
|
NB120230 |
|
Property Type
|
Single Family |
|
Equipment Type
|
Water Heater |
|
Features
|
Balcony/deck/patio |
|
Rental Equipment Type
|
Water Heater |
|
Structure
|
Shed |
Building
|
Bathroom Total
|
1 |
|
Bedrooms Above Ground
|
2 |
|
Bedrooms Total
|
2 |
|
Architectural Style
|
Bungalow |
|
Basement Development
|
Unfinished |
|
Basement Type
|
Full (unfinished) |
|
Cooling Type
|
Heat Pump |
|
Exterior Finish
|
Vinyl |
|
Foundation Type
|
Block, Concrete |
|
Heating Fuel
|
Oil |
|
Heating Type
|
Heat Pump |
|
Stories Total
|
1 |
|
Size Interior
|
816 Ft2 |
|
Total Finished Area
|
816 Sqft |
|
Type
|
House |
|
Utility Water
|
Well |
Land
|
Access Type
|
Year-round Access |
|
Acreage
|
No |
|
Landscape Features
|
Landscaped |
|
Sewer
|
Municipal Sewage System |
|
Size Irregular
|
697 |
|
Size Total
|
697 M2 |
|
Size Total Text
|
697 M2 |
Rooms
| Level |
Type |
Length |
Width |
Dimensions |
|
Basement |
Utility Room |
|
|
19'6'' x 7'10'' |
|
Basement |
Laundry Room |
|
|
11'6'' x 7'8'' |
|
Basement |
Other |
|
|
13'0'' x 9'7'' |
|
Basement |
Other |
|
|
13'0'' x 11'4'' |
|
Basement |
Other |
|
|
11'3'' x 8'0'' |
|
Unknown |
Mud Room |
|
|
7'6'' x 5'2'' |
|
Unknown |
Laundry Room |
|
|
7'9'' x 5'5'' |
|
Unknown |
Bath (# Pieces 1-6) |
|
|
7'7'' x 5'7'' |
|
Unknown |
Bedroom |
|
|
9'2'' x 7'9'' |
|
Unknown |
Primary Bedroom |
|
|
9'0'' x 8'3'' |
|
Unknown |
Dining Room |
|
|
8'2'' x 7'5'' |
|
Unknown |
Kitchen/dining Room |
|
|
13'3'' x 11'6'' |
|
Unknown |
Living Room |
|
|
12'9'' x 11'10'' |
https://www.realtor.ca/real-estate/28431105/19-hemlock-street-minto
