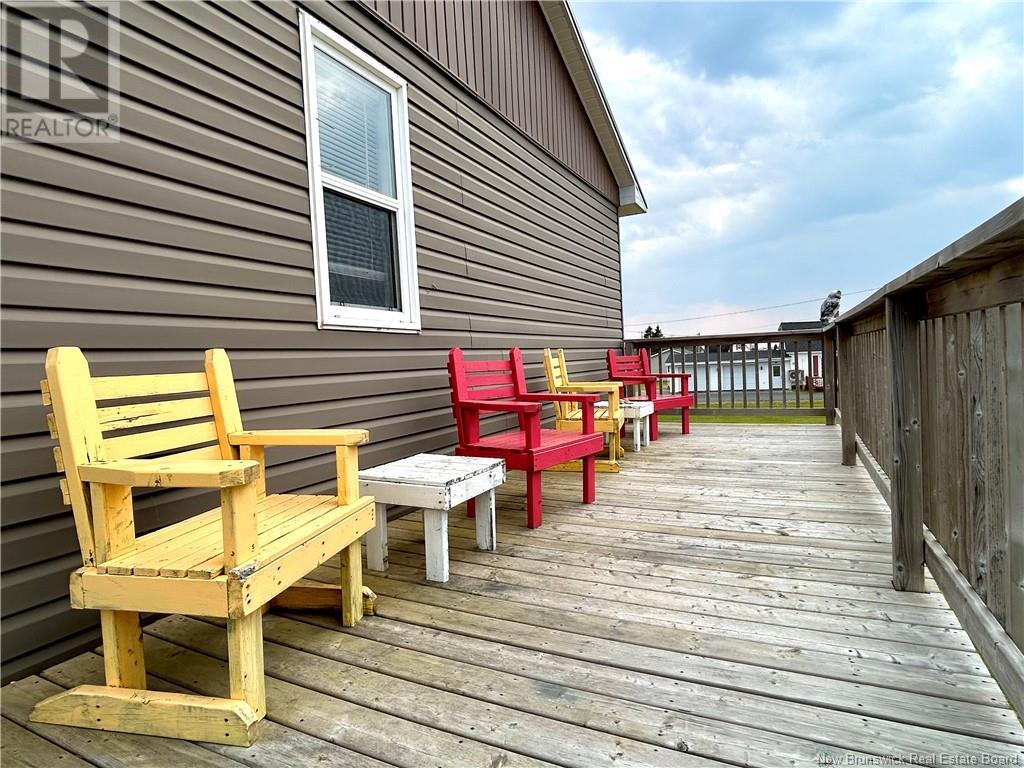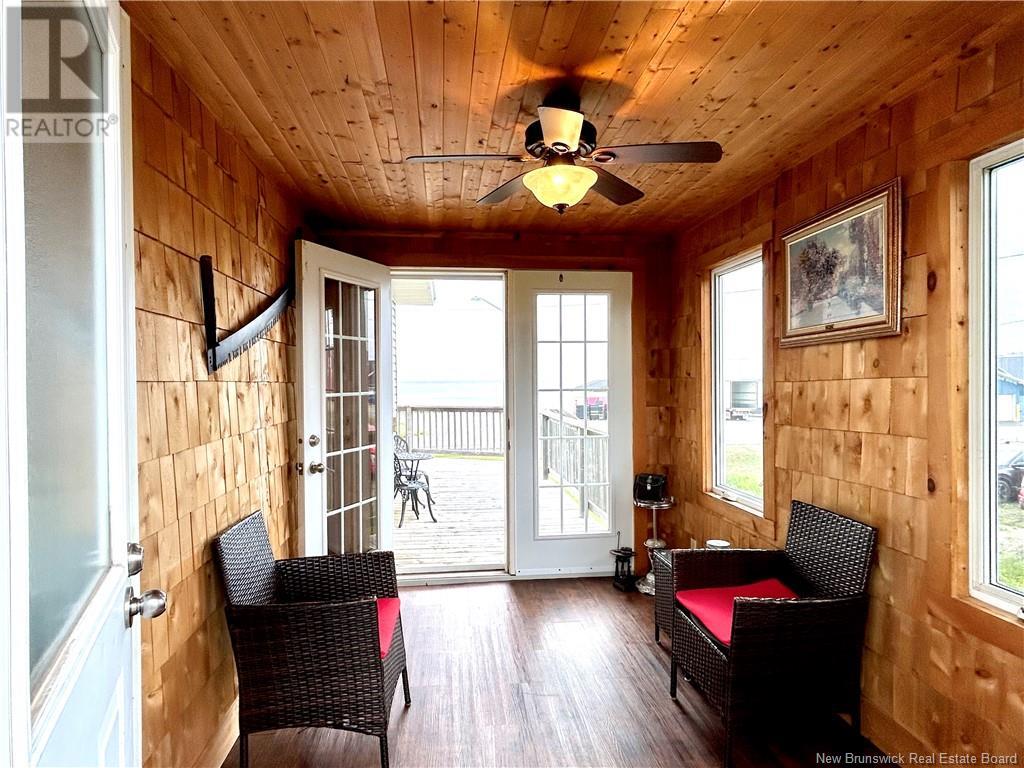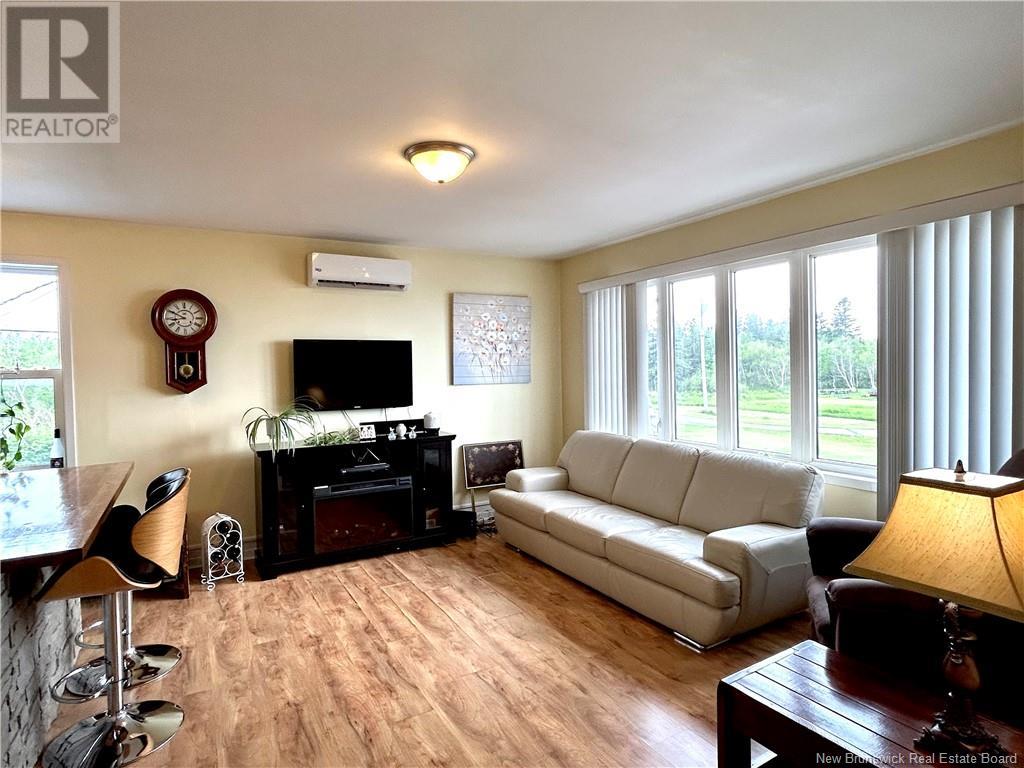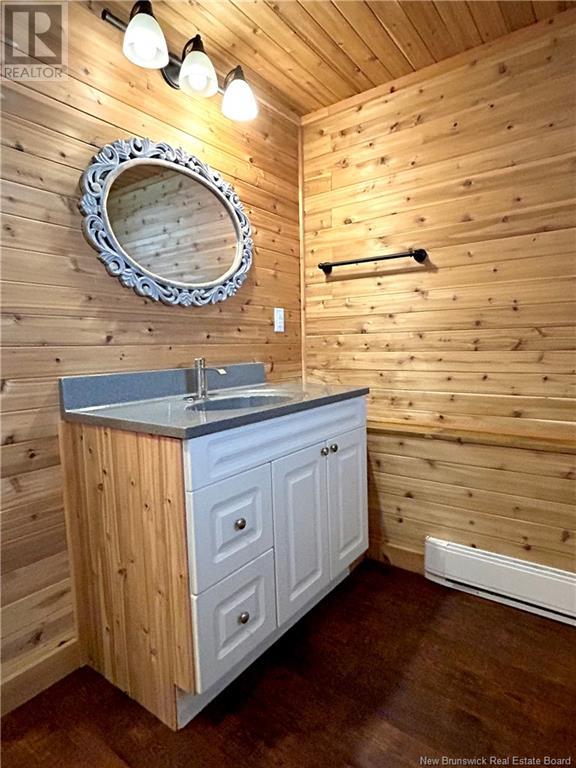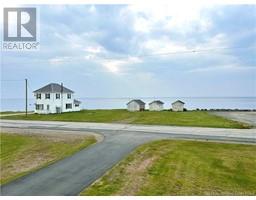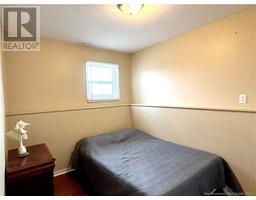3 Bedroom
2 Bathroom
805 ft2
Split Level Entry
Heat Pump
Forced Air, Heat Pump
Acreage
Landscaped
$189,900
Welcome to the beautiful costal community of Escuminac New Brunswick! Known for its friendly people, fresh off the boat seafood and of course those amazing water views which you can sit back and enjoy from your very own deck here at 136 Escuminac Point Rd. As you pull in the paved driveway youll find a good sized detached garage with electricity, wraparound patio, seasonal sun porch and bonus storage area on the back of the home. Inside the main level boasts an open concept kitchen and living area, large primary bedroom and a nicely updated full bath. The lower level offers two more additional bedrooms, a second full bath and a laundry/storage room. The home is heated and cooled with an energy efficient mini split heat pump and also has oil forced air as a backup heat source. If this looks like home to you, call today and book your private viewing! (id:19018)
Property Details
|
MLS® Number
|
NB120202 |
|
Property Type
|
Single Family |
|
Equipment Type
|
None |
|
Features
|
Treed, Balcony/deck/patio |
|
Rental Equipment Type
|
None |
|
Structure
|
None |
Building
|
Bathroom Total
|
2 |
|
Bedrooms Above Ground
|
1 |
|
Bedrooms Below Ground
|
2 |
|
Bedrooms Total
|
3 |
|
Architectural Style
|
Split Level Entry |
|
Cooling Type
|
Heat Pump |
|
Exterior Finish
|
Vinyl |
|
Flooring Type
|
Laminate, Vinyl |
|
Foundation Type
|
Concrete |
|
Heating Fuel
|
Oil |
|
Heating Type
|
Forced Air, Heat Pump |
|
Size Interior
|
805 Ft2 |
|
Total Finished Area
|
1367 Sqft |
|
Type
|
House |
|
Utility Water
|
Well |
Parking
Land
|
Access Type
|
Year-round Access |
|
Acreage
|
Yes |
|
Landscape Features
|
Landscaped |
|
Sewer
|
Septic System |
|
Size Irregular
|
1.26 |
|
Size Total
|
1.26 Ac |
|
Size Total Text
|
1.26 Ac |
Rooms
| Level |
Type |
Length |
Width |
Dimensions |
|
Basement |
Laundry Room |
|
|
12'1'' x 16'9'' |
|
Basement |
Bath (# Pieces 1-6) |
|
|
11'3'' x 8'7'' |
|
Basement |
Bedroom |
|
|
11'7'' x 8'4'' |
|
Basement |
Bedroom |
|
|
14'2'' x 11'7'' |
|
Main Level |
Sunroom |
|
|
11'1'' x 7'8'' |
|
Main Level |
Foyer |
|
|
4'2'' x 4'3'' |
|
Main Level |
Bath (# Pieces 1-6) |
|
|
8'0'' x 6'2'' |
|
Main Level |
Primary Bedroom |
|
|
18'1'' x 8'3'' |
|
Main Level |
Living Room |
|
|
14'4'' x 11'7'' |
|
Main Level |
Kitchen |
|
|
12'2'' x 14'1'' |
https://www.realtor.ca/real-estate/28427912/136-escuminac-point-road-escuminac




