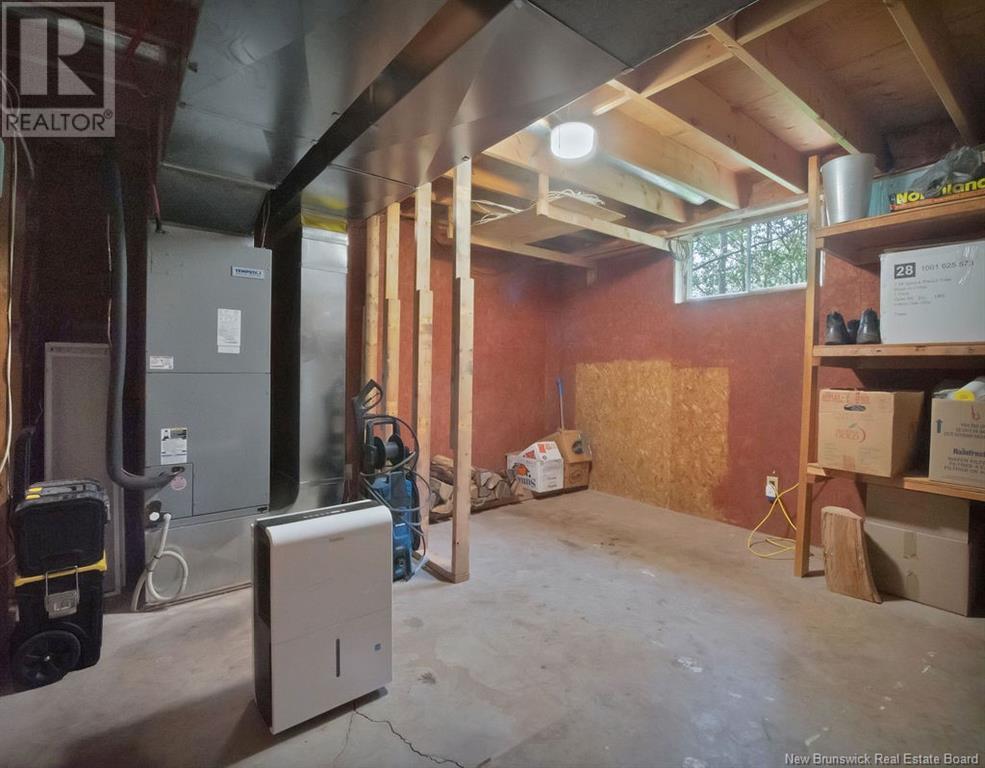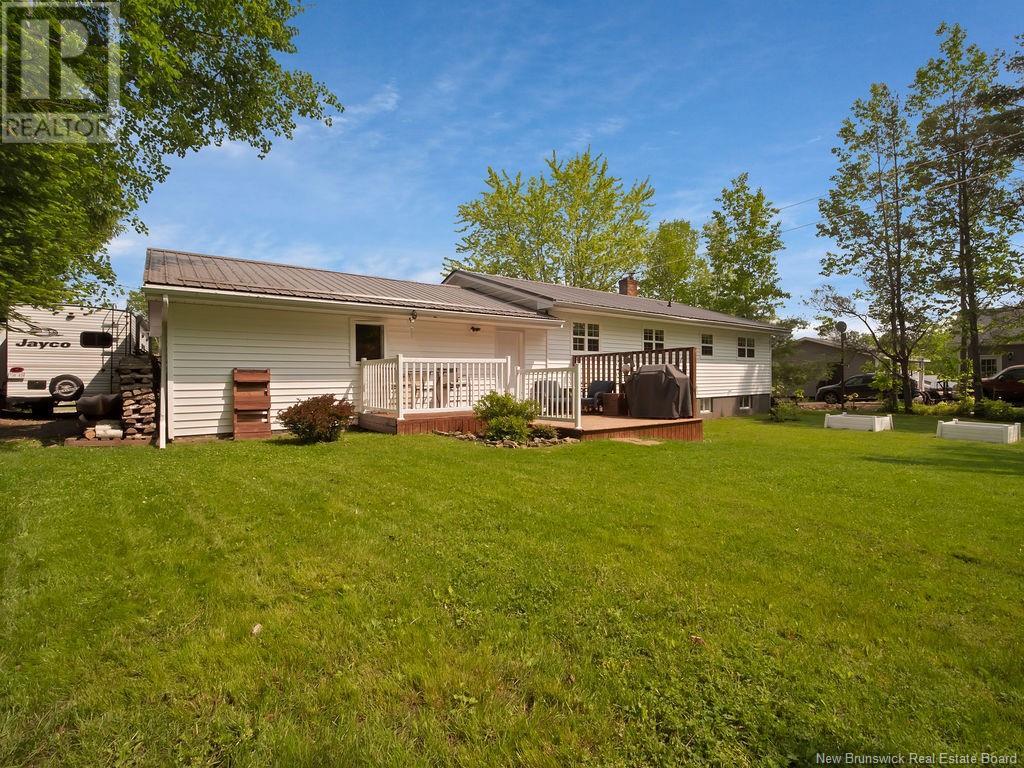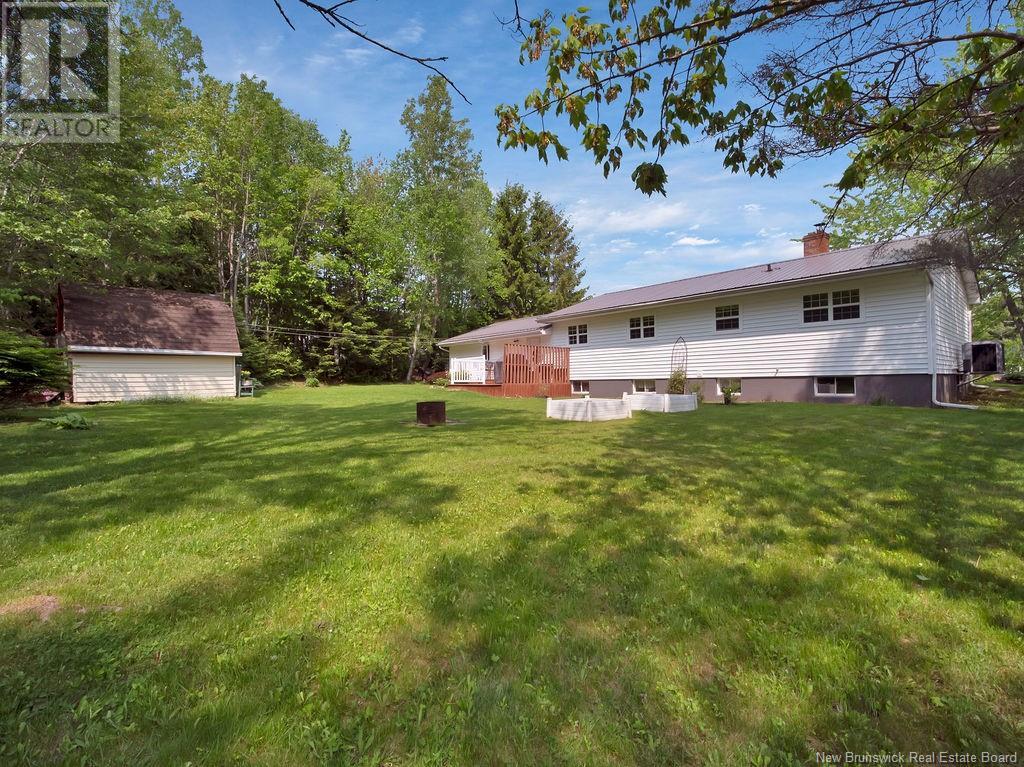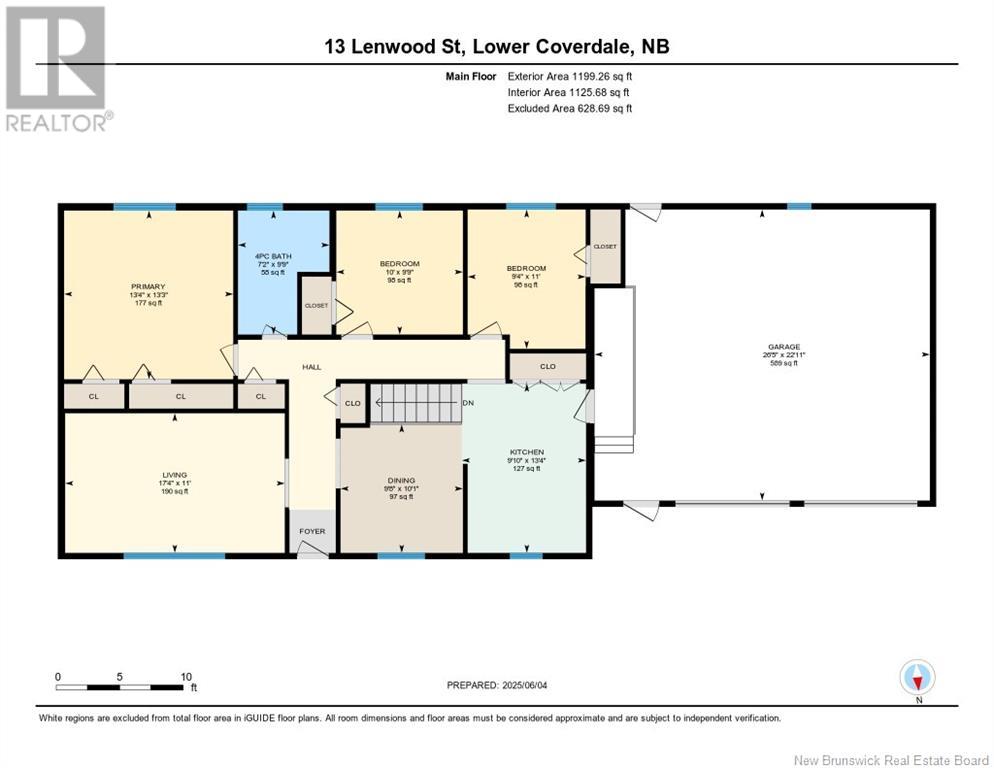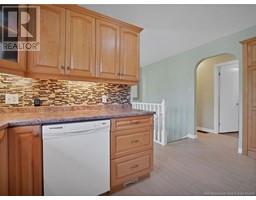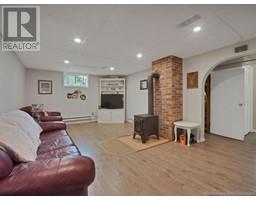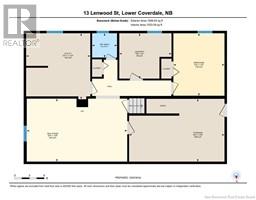3 Bedroom
2 Bathroom
1,200 ft2
Bungalow
Baseboard Heaters, Forced Air, Stove
Landscaped
$399,900
This immaculate bungalow in beautiful White Birch subdivision of Lower Coverdale is the perfect home for anyone; first time buyers, young families and downsizers. On the main floor you will find 3 bedrooms, a 4pc bath, kitchen, dining room and a living room with plenty of natural light from the large windows. The partially finished basement offers a large rec room with wood stove, half bath, 1 non-confirming bedroom, large utility room, and a huge storage room with a cold storage as well. This home sits on a nicely landscaped yard with mature trees and privacy. The 8 year old metal roof and a new furnace in 2015 are just a couple items that have this house boasting incredible efficiency with an average power bill of $120. The oversized driveway leads to the two-car garage which offers access into the house, as well as to the back yard. Contact your REALTOR today to see how you can make this house your home. (id:19018)
Property Details
|
MLS® Number
|
NB120211 |
|
Property Type
|
Single Family |
|
Equipment Type
|
None |
|
Features
|
Balcony/deck/patio |
|
Rental Equipment Type
|
None |
Building
|
Bathroom Total
|
2 |
|
Bedrooms Above Ground
|
3 |
|
Bedrooms Total
|
3 |
|
Architectural Style
|
Bungalow |
|
Constructed Date
|
1979 |
|
Exterior Finish
|
Vinyl |
|
Flooring Type
|
Laminate, Vinyl |
|
Foundation Type
|
Concrete |
|
Half Bath Total
|
1 |
|
Heating Fuel
|
Electric, Wood |
|
Heating Type
|
Baseboard Heaters, Forced Air, Stove |
|
Stories Total
|
1 |
|
Size Interior
|
1,200 Ft2 |
|
Total Finished Area
|
1607 Sqft |
|
Type
|
House |
|
Utility Water
|
Drilled Well, Well |
Parking
|
Attached Garage
|
|
|
Garage
|
|
|
Heated Garage
|
|
|
Inside Entry
|
|
Land
|
Acreage
|
No |
|
Landscape Features
|
Landscaped |
|
Sewer
|
Septic System |
|
Size Irregular
|
1161 |
|
Size Total
|
1161 M2 |
|
Size Total Text
|
1161 M2 |
Rooms
| Level |
Type |
Length |
Width |
Dimensions |
|
Basement |
Utility Room |
|
|
13'3'' x 12'11'' |
|
Basement |
Storage |
|
|
12'8'' x 19'3'' |
|
Basement |
Laundry Room |
|
|
9'1'' x 10'6'' |
|
Basement |
Recreation Room |
|
|
12'8'' x 20'3'' |
|
Basement |
Bedroom |
|
|
12'7'' x 10'4'' |
|
Basement |
2pc Bathroom |
|
|
4'11'' x 5'0'' |
|
Main Level |
Primary Bedroom |
|
|
13'3'' x 13'4'' |
|
Main Level |
Living Room |
|
|
11'0'' x 17'4'' |
|
Main Level |
Kitchen |
|
|
13'4'' x 9'10'' |
|
Main Level |
Dining Room |
|
|
10'1'' x 9'8'' |
|
Main Level |
Bedroom |
|
|
11'0'' x 9'4'' |
|
Main Level |
Bedroom |
|
|
9'9'' x 10'0'' |
|
Main Level |
4pc Bathroom |
|
|
9'9'' x 7'2'' |
https://www.realtor.ca/real-estate/28428270/13-lenwood-street-lower-coverdale


































