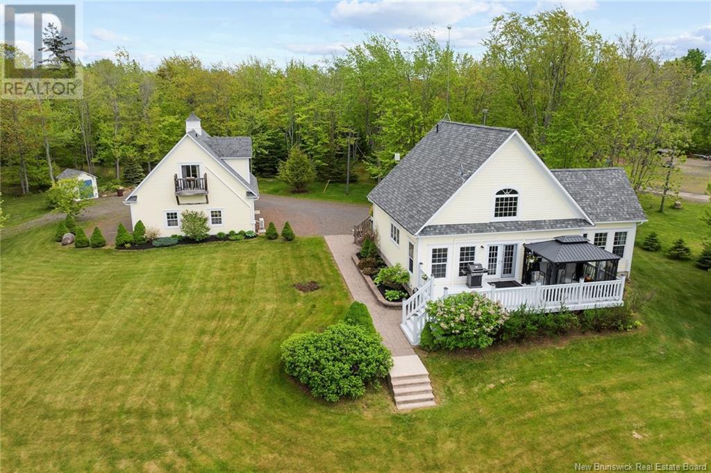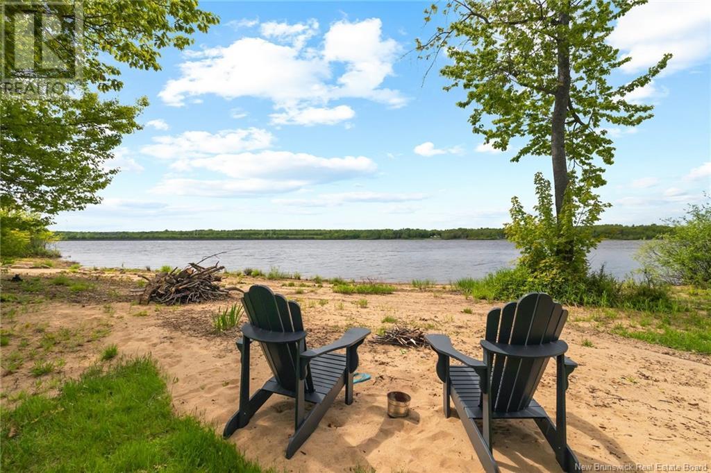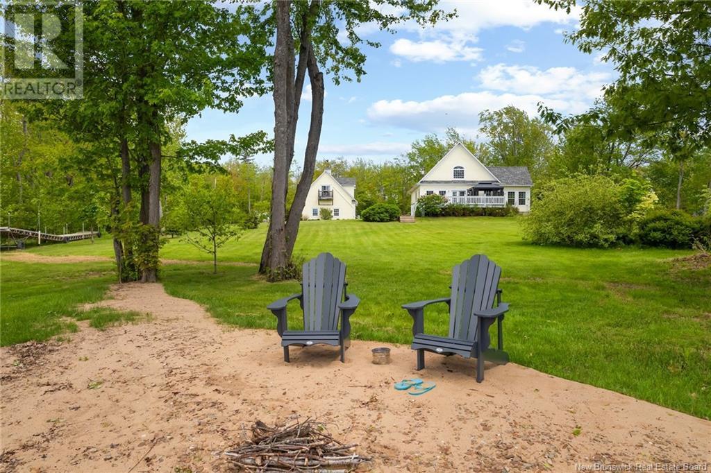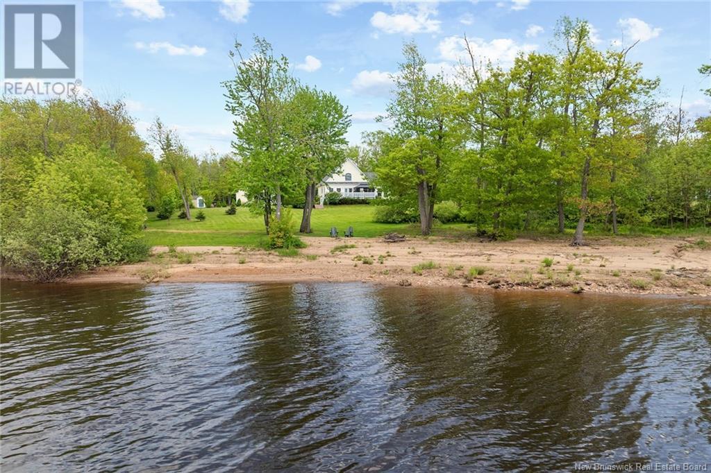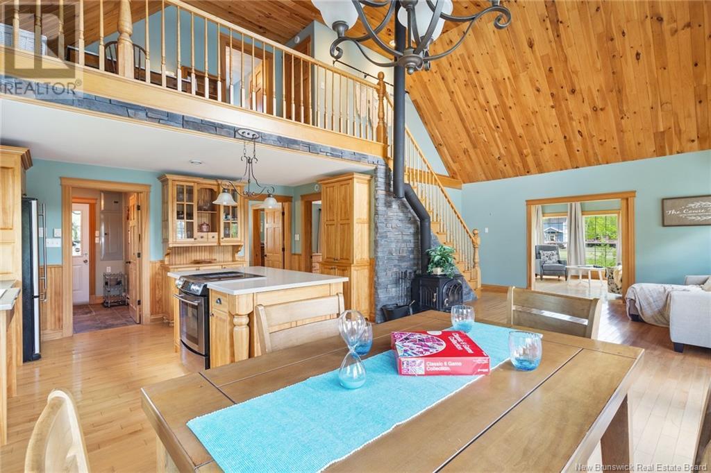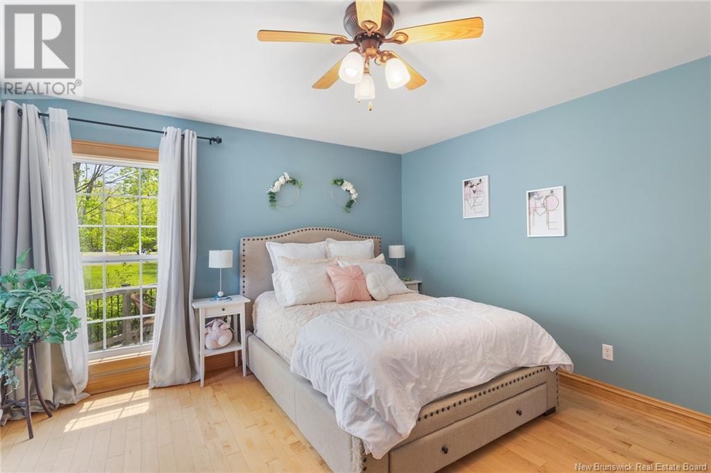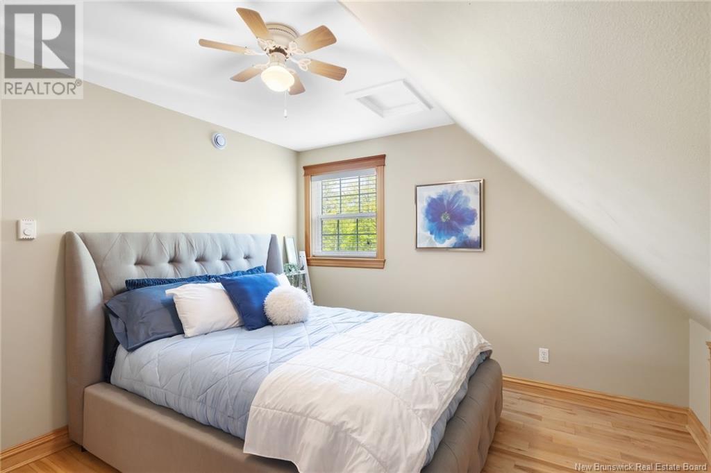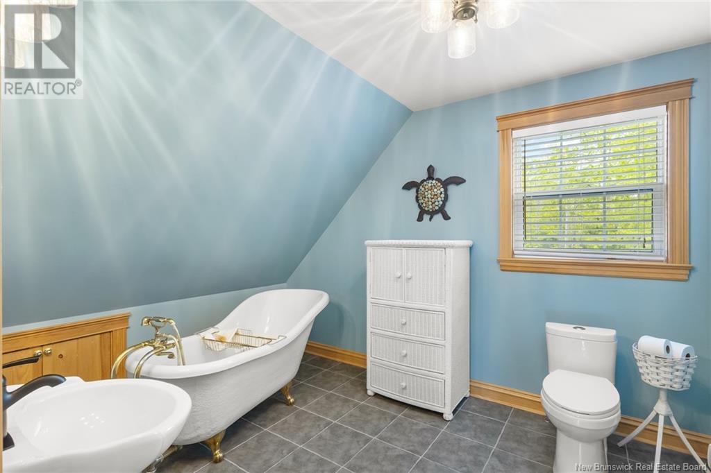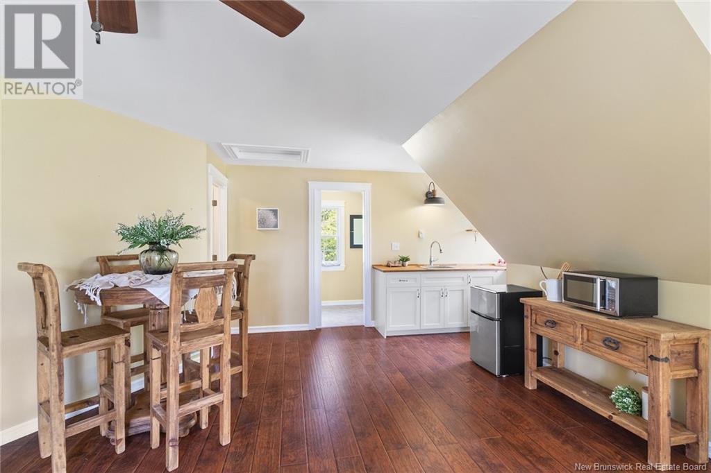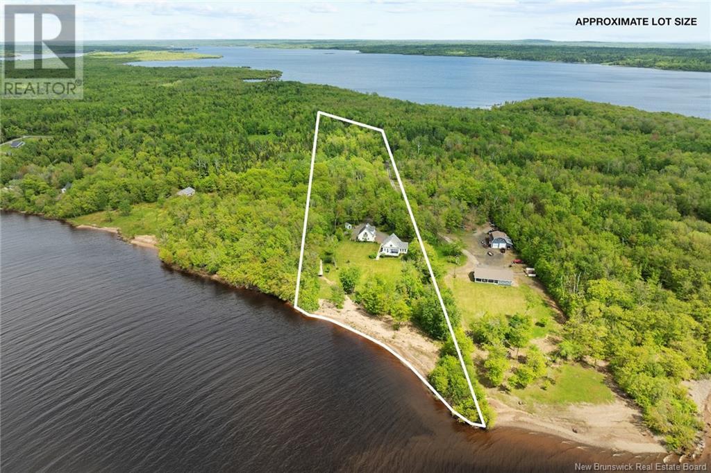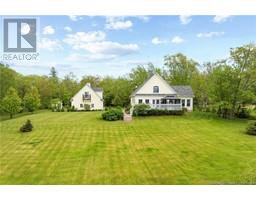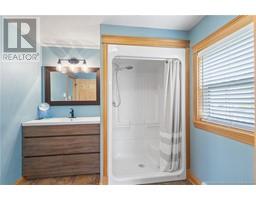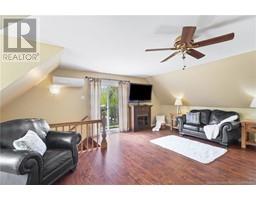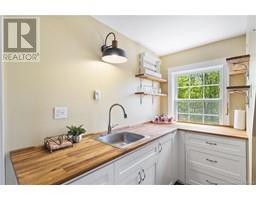3 Bedroom
3 Bathroom
2,235 ft2
Cape Cod
Heat Pump
Baseboard Heaters, Heat Pump, Stove
Waterfront On Lake
Acreage
Landscaped
$649,900
This custom-built 1½-storey main house with huge detached garage & self-contained guest suite sits on over 5 private acres w nearly 375' of SANDY shoreline on a sheltered bay on Grand Lake. This absolutely stunning yr-round property is a comfortable 1-hr drive to Fredericton, 45 mins to Oromocto or just 10 mins to Minto for necessities, schools, arena & healthcare facilities. Enter the house through the practical mudroom complete with custom cabinetry. The breath-taking great room has a wood-lined cathedral ceiling, gleaming hardwood floors, open staircase w stone wall, loads more custom cabinetry & the all-important wall of windows facing the lake. You can also take in the outdoors from the sunroom or 1 of 3 decks surrounding the main home, including a huge deck facing the lake & running the full width of the house. Perfect for entertaining, there is 1 BR & 1 full bathroom on the main floor & 1 BR & 1 full bathroom on the upper floor. A completely self-contained apartment over the garage has another BR, full bathroom & kitchen, as well as space to use its great room as an additional BR. (Hello AirBnB or grandchildrens delight!) Charm abounds with pale yellow clapboard & shingle siding, shutters & cupola with weather vane. Garage has its own panel, is insulated & heated. Driveway offers loads of extra parking. 2 Mini-splits & woodstove. Drilled well w water filtration system. 750 gal concrete septic. Large crawl space. Generator panel. Top-notch dock & appliances incl. (id:19018)
Property Details
|
MLS® Number
|
NB120090 |
|
Property Type
|
Single Family |
|
Features
|
Level Lot, Beach, Balcony/deck/patio |
|
Structure
|
Workshop, Shed |
|
Water Front Type
|
Waterfront On Lake |
Building
|
Bathroom Total
|
3 |
|
Bedrooms Above Ground
|
3 |
|
Bedrooms Total
|
3 |
|
Architectural Style
|
Cape Cod |
|
Constructed Date
|
2006 |
|
Cooling Type
|
Heat Pump |
|
Exterior Finish
|
Wood |
|
Flooring Type
|
Ceramic, Wood |
|
Foundation Type
|
Concrete |
|
Heating Fuel
|
Electric, Wood |
|
Heating Type
|
Baseboard Heaters, Heat Pump, Stove |
|
Size Interior
|
2,235 Ft2 |
|
Total Finished Area
|
2235 Sqft |
|
Type
|
House |
|
Utility Water
|
Drilled Well |
Parking
|
Detached Garage
|
|
|
Heated Garage
|
|
Land
|
Access Type
|
Year-round Access, Water Access, Road Access |
|
Acreage
|
Yes |
|
Landscape Features
|
Landscaped |
|
Sewer
|
Septic System |
|
Size Irregular
|
5.09 |
|
Size Total
|
5.09 Ac |
|
Size Total Text
|
5.09 Ac |
Rooms
| Level |
Type |
Length |
Width |
Dimensions |
|
Second Level |
Bath (# Pieces 1-6) |
|
|
11'11'' x 8'11'' |
|
Second Level |
Bedroom |
|
|
12'8'' x 11'10'' |
|
Second Level |
Office |
|
|
15'6'' x 7'7'' |
|
Main Level |
Bath (# Pieces 1-6) |
|
|
8'8'' x 7'11'' |
|
Main Level |
Primary Bedroom |
|
|
13'5'' x 13'3'' |
|
Main Level |
Sunroom |
|
|
13'8'' x 13'2'' |
|
Main Level |
Living Room |
|
|
19'2'' x 13'9'' |
|
Main Level |
Dining Room |
|
|
10'5'' x 10'1'' |
|
Main Level |
Kitchen |
|
|
15'4'' x 11'9'' |
|
Main Level |
Mud Room |
|
|
8'8'' x 6'11'' |
|
Unknown |
Living Room |
|
|
23'10'' x 14'10'' |
|
Unknown |
Bath (# Pieces 1-6) |
|
|
11'1'' x 4'10'' |
|
Unknown |
Bedroom |
|
|
13'11'' x 8'4'' |
|
Unknown |
Kitchen |
|
|
15'1'' x 14'10'' |
https://www.realtor.ca/real-estate/28427533/248-chapman-road-newcastle-centre

