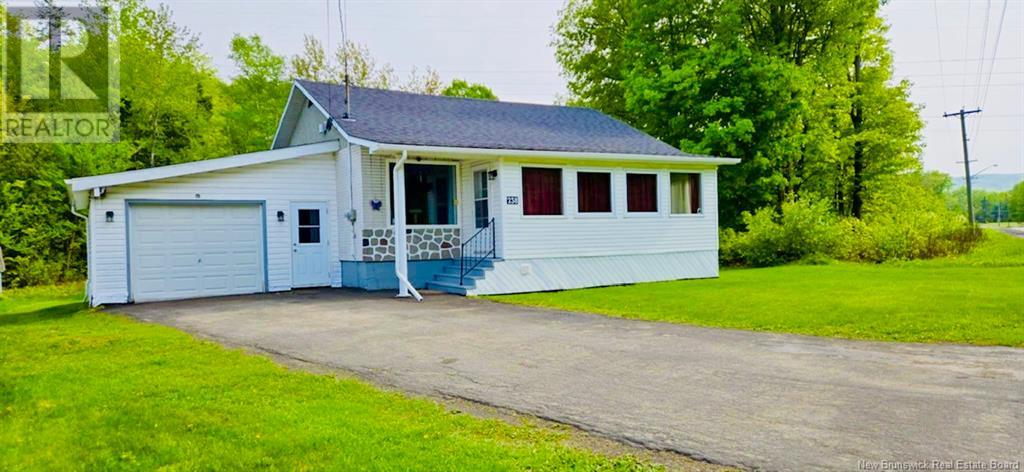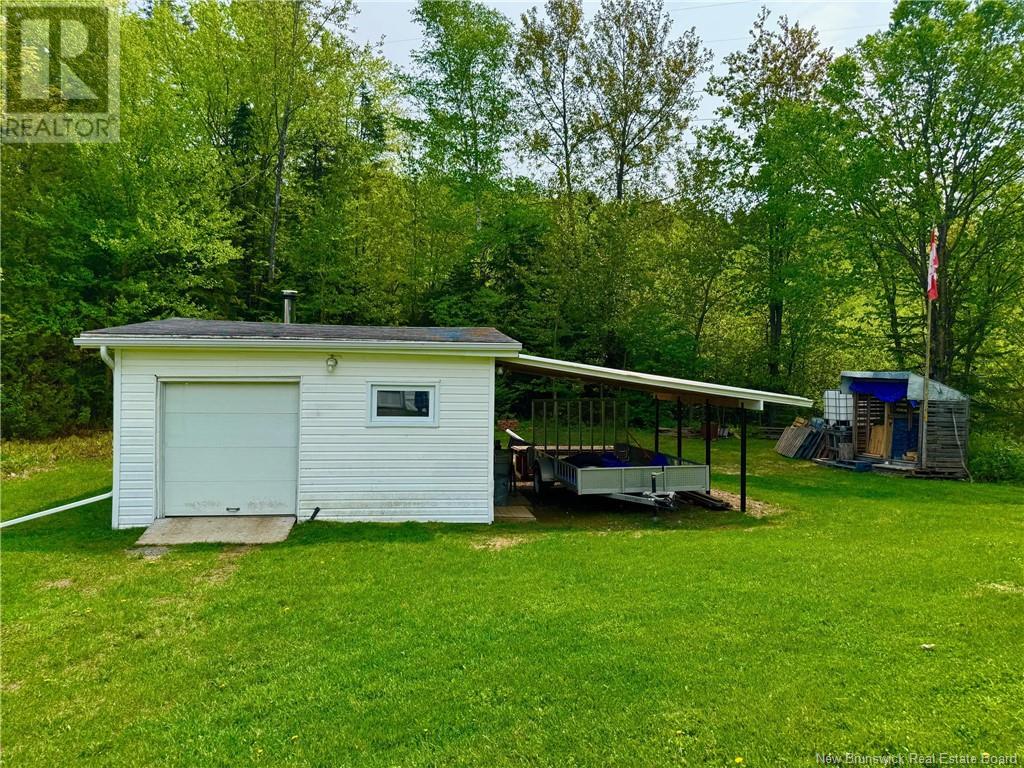2 Bedroom
1 Bathroom
841 ft2
Bungalow
Baseboard Heaters
$169,500
Well maintained 2 bedroom bungalow has an attached garage, is less than 10 mins to Campbellton and access to ATV/snowmobile trails. You can enter this very clean 2 bedroom home either through the 4 season insulated sunroom (that can be used as an office) or through the attached garage into the bright open concept eat in kitchen and family room. In the unfinished, open concept, full basement you will find the laundry area, water system and a blank canvas waiting for you to create more living space or use as a large storage area. Bonus: Detached Shed with carport (metal roof) that can be used as a workshop, hangout area or to storage your outdoor equipment. The shed also has electricity, roll-up door and is currently heated with woodstove. Some updates over the years: Spare bedroom & bathroom freshly painted (2025), New Roof shingles on house (May 2025), Roof shingles on garage and shed (2023). Septic tank pumped (May 2025), Well Drilled (2019), North Star Water treatment system & OH-2 Air Aspirated chemical free iron filter (Jan 2021), rented NB Power hot water tank (2012) Included: Washer, Dryer, Fridge, Stove, Microwave, Dishwasher- Requires repair, Shed, Wood Stove, Window Coverings, Freezer, Blue & green bin. This home is a must see, call today and book a visit!!! (id:19018)
Property Details
|
MLS® Number
|
NB120196 |
|
Property Type
|
Single Family |
|
Structure
|
Shed |
Building
|
Bathroom Total
|
1 |
|
Bedrooms Above Ground
|
2 |
|
Bedrooms Total
|
2 |
|
Architectural Style
|
Bungalow |
|
Basement Development
|
Unfinished |
|
Basement Type
|
Full (unfinished) |
|
Constructed Date
|
1975 |
|
Exterior Finish
|
Other, Stucco |
|
Foundation Type
|
Concrete |
|
Heating Fuel
|
Electric |
|
Heating Type
|
Baseboard Heaters |
|
Stories Total
|
1 |
|
Size Interior
|
841 Ft2 |
|
Total Finished Area
|
841 Sqft |
|
Type
|
House |
|
Utility Water
|
Drilled Well, Well |
Parking
Land
|
Access Type
|
Year-round Access |
|
Acreage
|
No |
|
Sewer
|
Septic System |
|
Size Irregular
|
892 |
|
Size Total
|
892 M2 |
|
Size Total Text
|
892 M2 |
Rooms
| Level |
Type |
Length |
Width |
Dimensions |
|
Basement |
Storage |
|
|
29'1'' x 25'0'' |
|
Main Level |
Bedroom |
|
|
9'7'' x 9'11'' |
|
Main Level |
Primary Bedroom |
|
|
14'11'' x 9'10'' |
|
Main Level |
Bath (# Pieces 1-6) |
|
|
5'0'' x 9'11'' |
|
Main Level |
Sunroom |
|
|
20'11'' x 5'5'' |
|
Main Level |
Family Room |
|
|
13'10'' x 14'10'' |
|
Main Level |
Kitchen |
|
|
13'10'' x 10'2'' |
https://www.realtor.ca/real-estate/28427731/238-alford-drive-tide-head
































