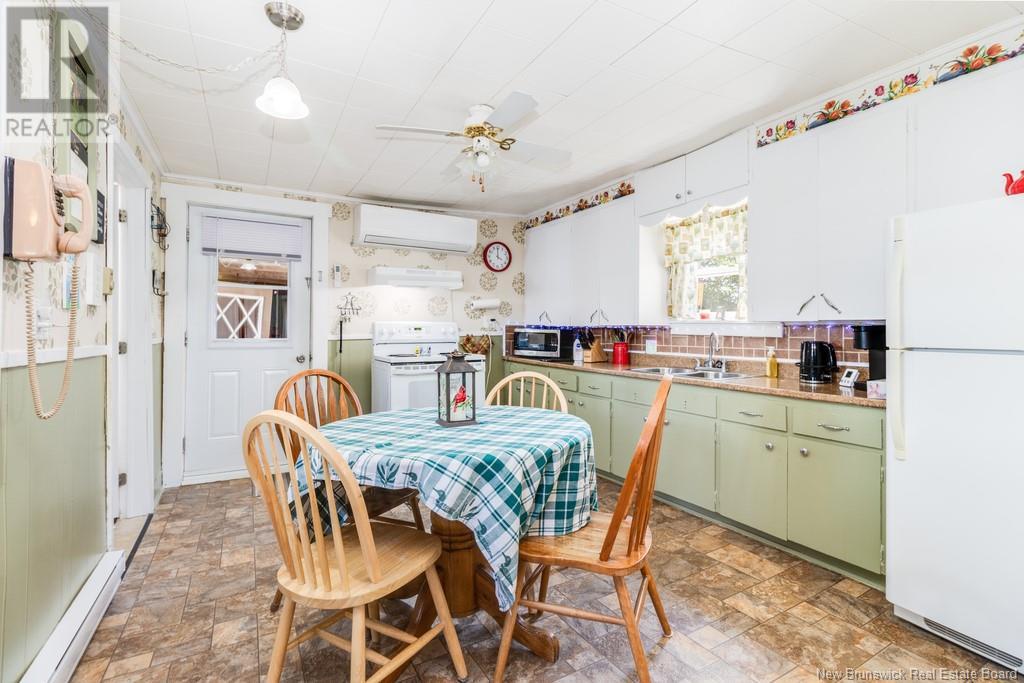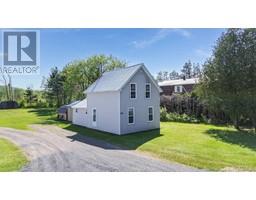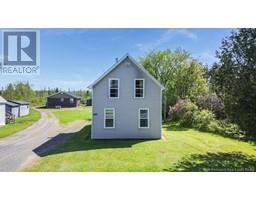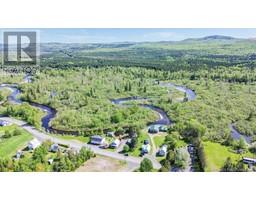3 Bedroom
1 Bathroom
810 ft2
2 Level
Heat Pump
Baseboard Heaters, Heat Pump
Landscaped
$49,900
Welcome to 190 Juniper Rd an affordable and move-in ready home perfect for first-time buyers or those looking to downsize. This 3-bedroom, 1-bathroom home offers a functional layout and charming updates throughout. Step into the spacious entryway that flows into the open-concept kitchen and dining area, featuring a convenient butlers pantry for added storage and prep space. The main floor includes one bedroom, a full bathroom with laundry, and bright living areas that make the home feel welcoming and comfortable. Upstairs, youll find two additional bedrooms, ideal for kids, guests, or a home office. Located in the quiet community of Juniper, this home is just a short walk to the river, where you can enjoy fishing, kayaking, or canoeing. Its also within walking distance to nearby recreation areas and trailsperfect for outdoor enthusiasts. Appliances are included, and with a functional layout and peaceful setting, this home is a great opportunity to step into homeownership at a great value! (id:19018)
Property Details
|
MLS® Number
|
NB120182 |
|
Property Type
|
Single Family |
|
Features
|
Level Lot |
Building
|
Bathroom Total
|
1 |
|
Bedrooms Above Ground
|
3 |
|
Bedrooms Total
|
3 |
|
Architectural Style
|
2 Level |
|
Basement Type
|
Crawl Space |
|
Cooling Type
|
Heat Pump |
|
Exterior Finish
|
Vinyl |
|
Heating Type
|
Baseboard Heaters, Heat Pump |
|
Size Interior
|
810 Ft2 |
|
Total Finished Area
|
810 Sqft |
|
Type
|
House |
|
Utility Water
|
Drilled Well, Well |
Land
|
Access Type
|
Year-round Access |
|
Acreage
|
No |
|
Landscape Features
|
Landscaped |
|
Size Irregular
|
0.25 |
|
Size Total
|
0.25 Ac |
|
Size Total Text
|
0.25 Ac |
Rooms
| Level |
Type |
Length |
Width |
Dimensions |
|
Second Level |
Other |
|
|
12'5'' x 7'10'' |
|
Second Level |
Storage |
|
|
7'2'' x 7'7'' |
|
Second Level |
Bedroom |
|
|
11'10'' x 9'1'' |
|
Second Level |
Bedroom |
|
|
9'11'' x 6'11'' |
|
Main Level |
Bath (# Pieces 1-6) |
|
|
8'7'' x 5' |
|
Main Level |
Bedroom |
|
|
8'11'' x 8'5'' |
|
Main Level |
Living Room |
|
|
12' x 18'10'' |
|
Main Level |
Kitchen |
|
|
11' x 13' |
|
Main Level |
Pantry |
|
|
5' x 4' |
https://www.realtor.ca/real-estate/28427070/190-juniper-road-juniper












































































