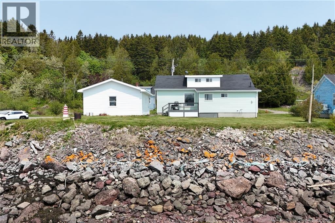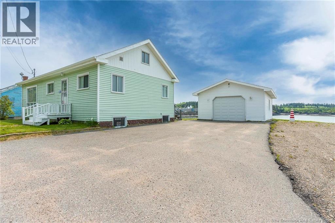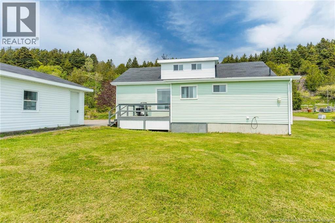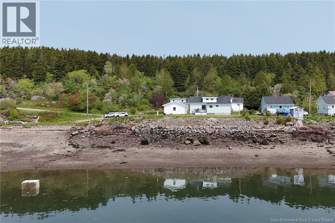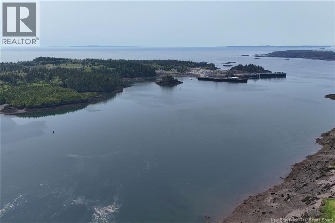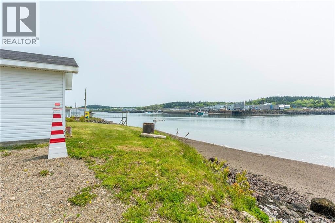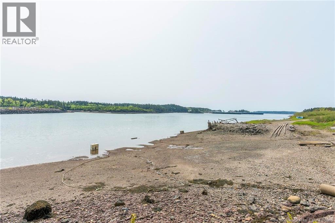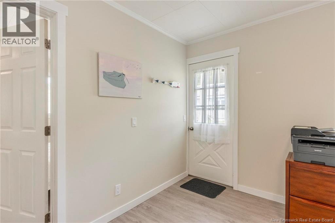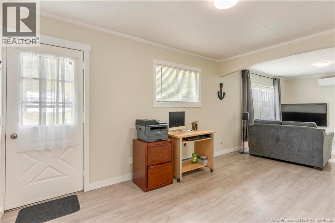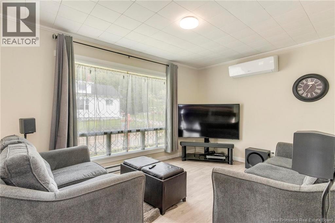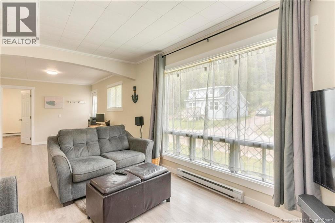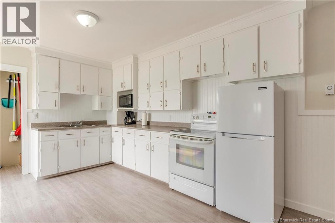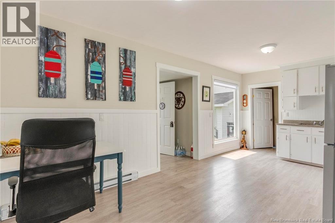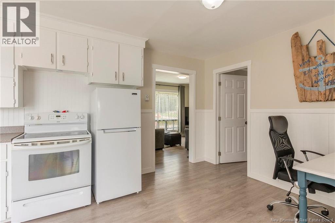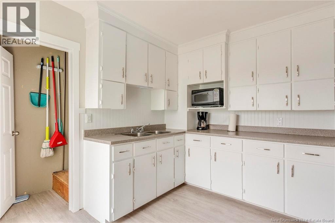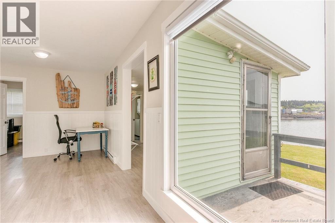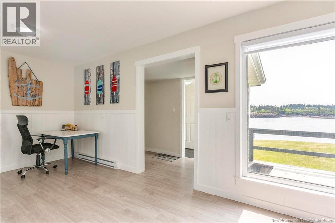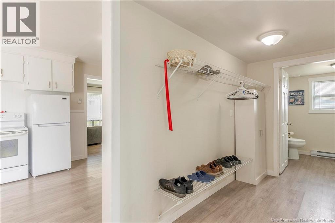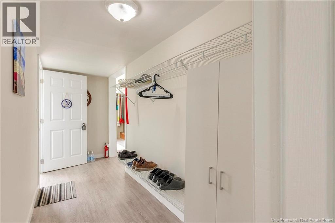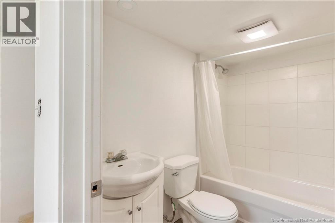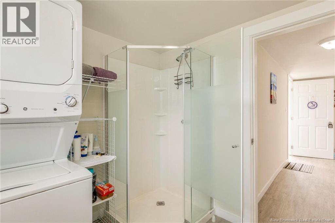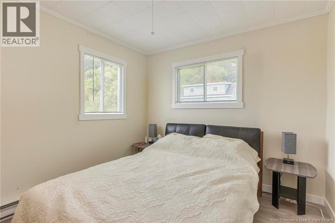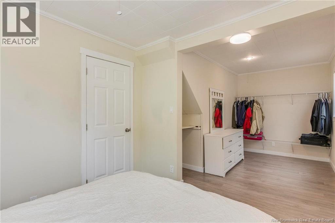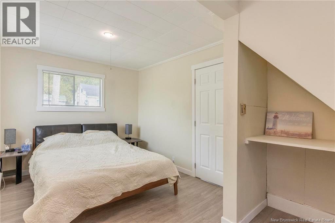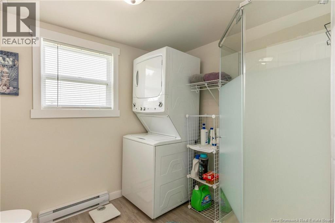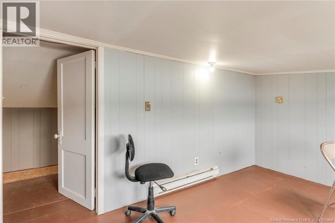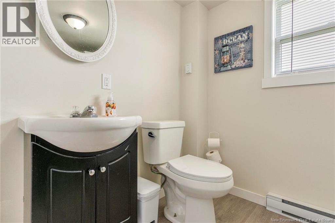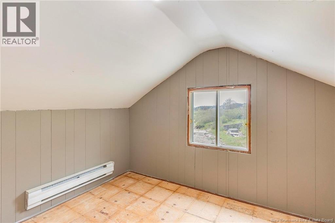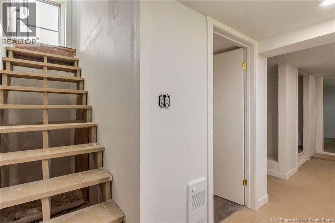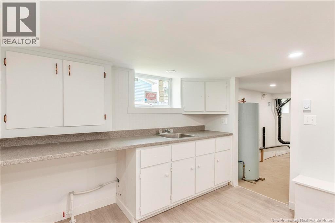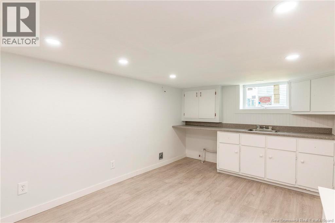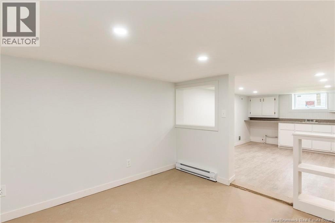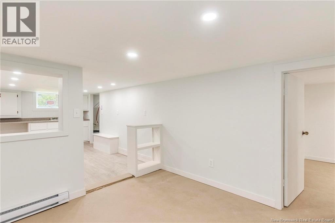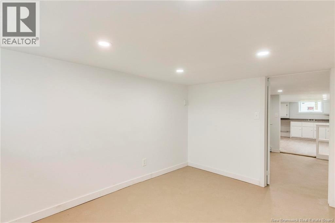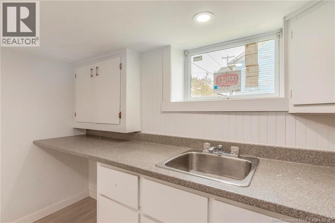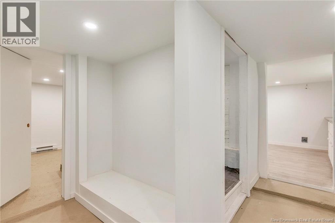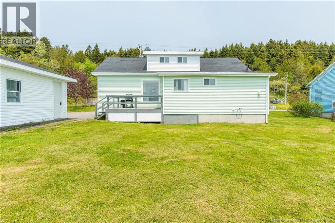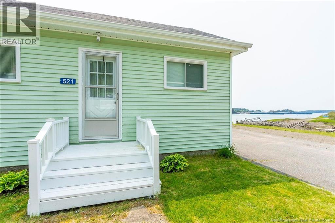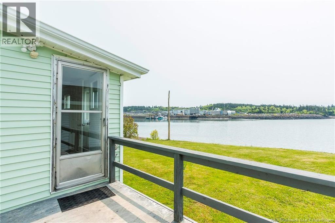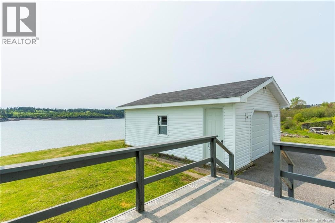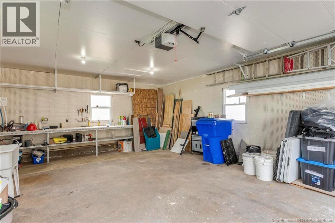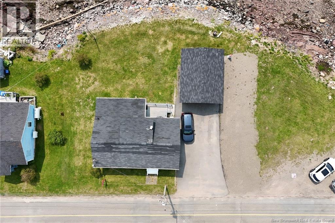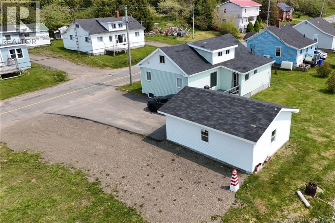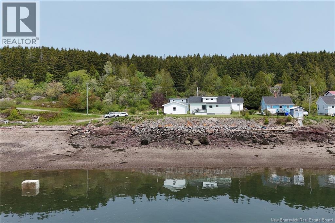4 Bedroom
2 Bathroom
2,200 ft2
Heat Pump
Baseboard Heaters, Heat Pump
Waterfront On Ocean
Landscaped
$239,900
Welcome to 521 Wellington Road! Breathe in the ocean air, stroll the beach collecting sea shells, and soak in the peaceful coastal vibe of this charming 1.5-storey home. Nestled in a quiet village with stunning views of the Bay of Fundy, this inviting property offers 4+ bedrooms, 2 full bathrooms, and flexible living arrangements well-suited for multi-generational families, an in-law suite, granny suite, or a self-contained second unit which could certainly help with the mortgage. The main floor features a spacious living room, a bright and airy kitchen, and a generously sized primary bedroom, all tastefully updated to enhance both style and comfort. A heat pump ensures energy-efficient climate control throughout the seasons. Outside, the detached 18x24 garage provides ample space for storage, hobbies, or workshop use, while the landscaped yard is perfect for enjoying the refreshing coastal breezes. The home comes complete with essential appliances with the exception of a refrigerator, allowing the buyer to customize according to personal preferences or suite-specific needs. Full of character, comfort, and coastal charm, this property truly deserves your attention. (id:19018)
Property Details
|
MLS® Number
|
NB120149 |
|
Property Type
|
Single Family |
|
Equipment Type
|
Water Heater |
|
Features
|
Level Lot, Balcony/deck/patio |
|
Rental Equipment Type
|
Water Heater |
|
Water Front Type
|
Waterfront On Ocean |
Building
|
Bathroom Total
|
2 |
|
Bedrooms Above Ground
|
2 |
|
Bedrooms Below Ground
|
2 |
|
Bedrooms Total
|
4 |
|
Basement Development
|
Partially Finished |
|
Basement Type
|
Full (partially Finished) |
|
Cooling Type
|
Heat Pump |
|
Exterior Finish
|
Vinyl |
|
Flooring Type
|
Vinyl |
|
Foundation Type
|
Concrete |
|
Heating Fuel
|
Electric |
|
Heating Type
|
Baseboard Heaters, Heat Pump |
|
Size Interior
|
2,200 Ft2 |
|
Total Finished Area
|
2200 Sqft |
|
Type
|
House |
|
Utility Water
|
Municipal Water |
Parking
Land
|
Access Type
|
Year-round Access, Water Access |
|
Acreage
|
No |
|
Landscape Features
|
Landscaped |
|
Sewer
|
Municipal Sewage System |
|
Size Irregular
|
5059 |
|
Size Total
|
5059 Sqft |
|
Size Total Text
|
5059 Sqft |
Rooms
| Level |
Type |
Length |
Width |
Dimensions |
|
Second Level |
Other |
|
|
14'8'' x 8'7'' |
|
Second Level |
Other |
|
|
12'1'' x 6'8'' |
|
Second Level |
Other |
|
|
9'5'' x 6'10'' |
|
Basement |
Office |
|
|
9'9'' x 9'4'' |
|
Basement |
Bedroom |
|
|
11'10'' x 9'3'' |
|
Basement |
Other |
|
|
9'10'' x 9'3'' |
|
Basement |
Kitchen |
|
|
14' x 9'6'' |
|
Basement |
Bedroom |
|
|
15'3'' x 7'4'' |
|
Basement |
Bath (# Pieces 1-6) |
|
|
5'5'' x 7'4'' |
|
Basement |
Storage |
|
|
5'7'' x 4'11'' |
|
Main Level |
Other |
|
|
7'2'' x 3'9'' |
|
Main Level |
Other |
|
|
12'11'' x 4'7'' |
|
Main Level |
Primary Bedroom |
|
|
19'5'' x 9'9'' |
|
Main Level |
Living Room |
|
|
28'2'' x 10'5'' |
|
Main Level |
Bedroom |
|
|
10'5'' x 8'6'' |
|
Main Level |
Kitchen |
|
|
19'2'' x 10'8'' |
https://www.realtor.ca/real-estate/28423393/521-wellington-road-blacks-harbour
