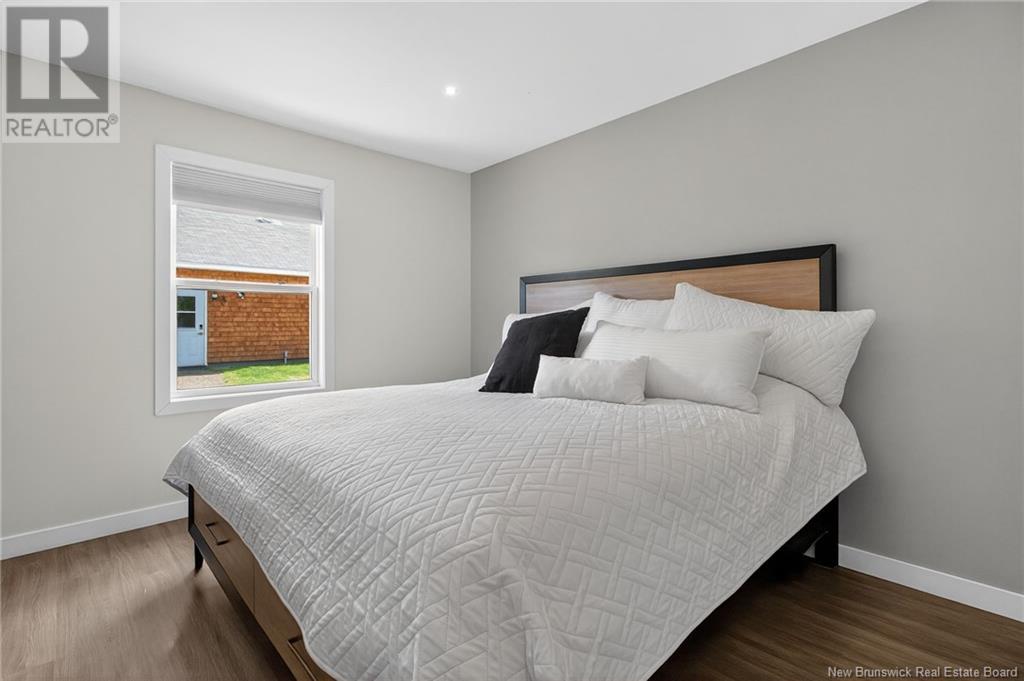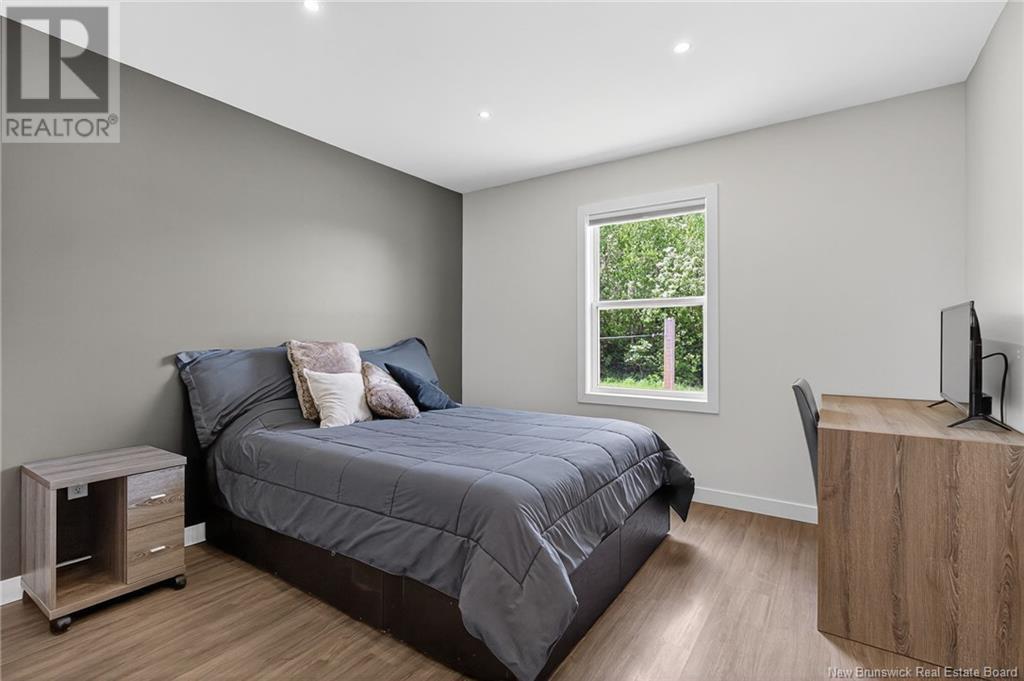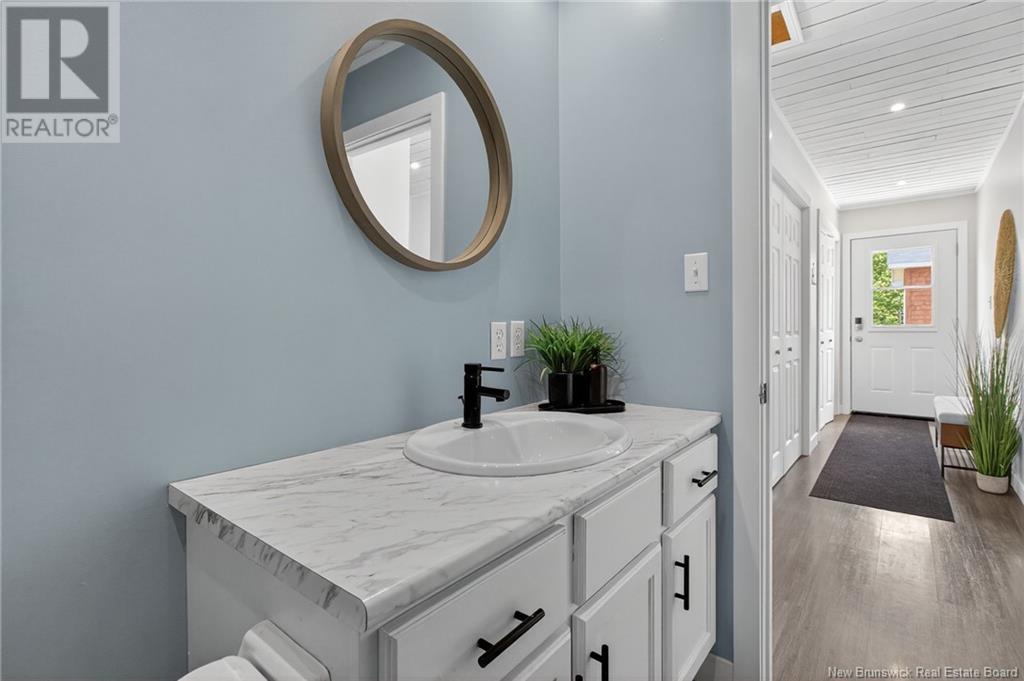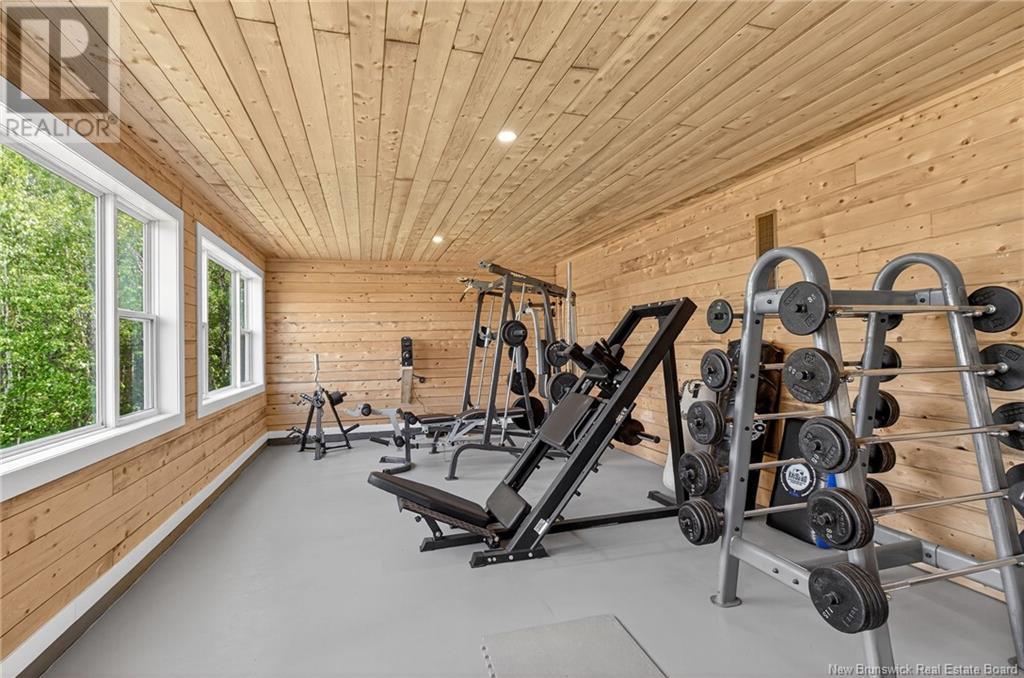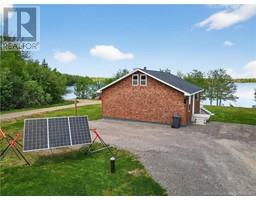2 Bedroom
1 Bathroom
994 ft2
See Remarks, Stove
Waterfront On Lake
Acreage
$525,000
*Click on link for 3D virtual tour of this property* Craving total privacy without sacrificing comfort? This off-grid lakefront retreat offers the perfect balance of seclusion, natural beauty & modern convenience just 15 minutes from Cap-Pelé. Surrounded by mature trees, the cedar-shingled exterior blends harmoniously into the landscape while a private dock invites early morning paddles or sunset views on the water. Inside, an open-concept living space is anchored by a wood stove, creating a warm & welcoming heart to the home. Generous windows frame the lakefront setting, allowing natural light to pour in & highlight the rustic charm throughout. With two cozy bedrooms & a full bathroom, the layout offers just the right amount of space for everyday comfort or weekend getaways. A full generator system ensures year-round peace of mind, keeping you powered through every season. An oversized heated garage offers space for vehicles, tools or a workshop, while the dedicated exercise room overlooking the lake provides a serene place to recharge. Located 25 minutes to Shediac & 40 minutes to Moncton, this is a rare opportunity to live off the grid without feeling off the map. Lot size: 200x313x388x306 (id:19018)
Property Details
|
MLS® Number
|
NB120002 |
|
Property Type
|
Single Family |
|
Equipment Type
|
None |
|
Features
|
Balcony/deck/patio |
|
Rental Equipment Type
|
None |
|
Water Front Type
|
Waterfront On Lake |
Building
|
Bathroom Total
|
1 |
|
Bedrooms Above Ground
|
2 |
|
Bedrooms Total
|
2 |
|
Basement Type
|
None |
|
Constructed Date
|
2021 |
|
Exterior Finish
|
Cedar Shingles |
|
Flooring Type
|
Laminate |
|
Heating Fuel
|
Wood |
|
Heating Type
|
See Remarks, Stove |
|
Size Interior
|
994 Ft2 |
|
Total Finished Area
|
994 Sqft |
|
Type
|
House |
|
Utility Water
|
Well |
Parking
|
Detached Garage
|
|
|
Heated Garage
|
|
Land
|
Access Type
|
Year-round Access |
|
Acreage
|
Yes |
|
Sewer
|
Septic System |
|
Size Irregular
|
8200 |
|
Size Total
|
8200 M2 |
|
Size Total Text
|
8200 M2 |
Rooms
| Level |
Type |
Length |
Width |
Dimensions |
|
Second Level |
Loft |
|
|
17'4'' x 15'6'' |
|
Main Level |
Bedroom |
|
|
11'2'' x 11'3'' |
|
Main Level |
Bedroom |
|
|
11'2'' x 11'4'' |
|
Main Level |
3pc Bathroom |
|
|
4'11'' x 9'8'' |
|
Main Level |
Living Room |
|
|
14'4'' x 13'8'' |
|
Main Level |
Kitchen |
|
|
13'2'' x 14'2'' |
|
Main Level |
Foyer |
|
|
3'10'' x 11'6'' |
https://www.realtor.ca/real-estate/28421928/41-chapel-lane-saint-andre-leblanc





















