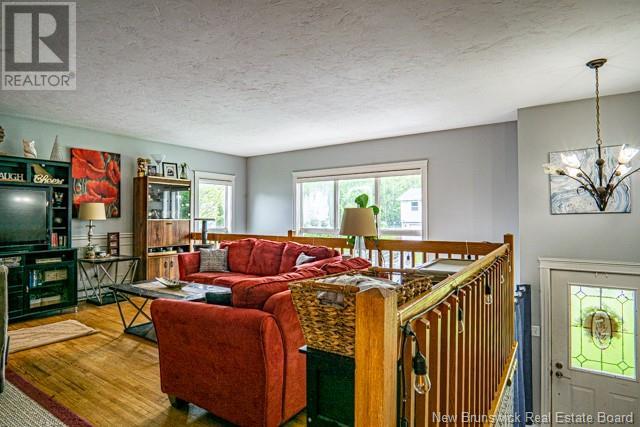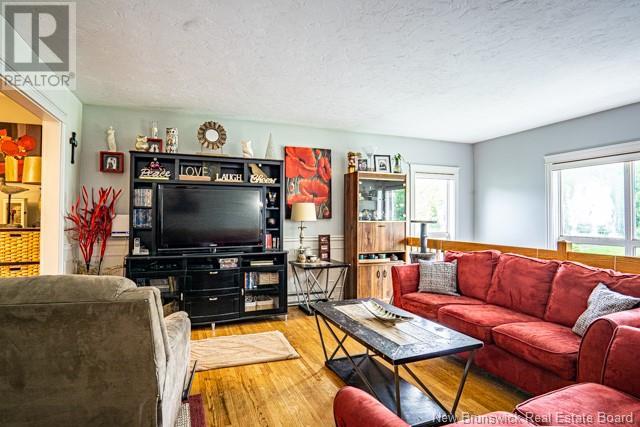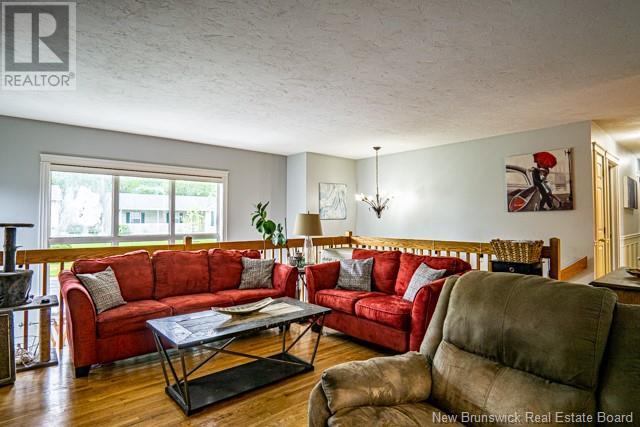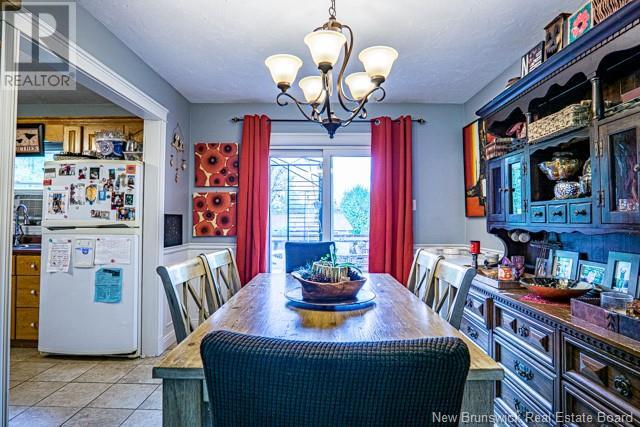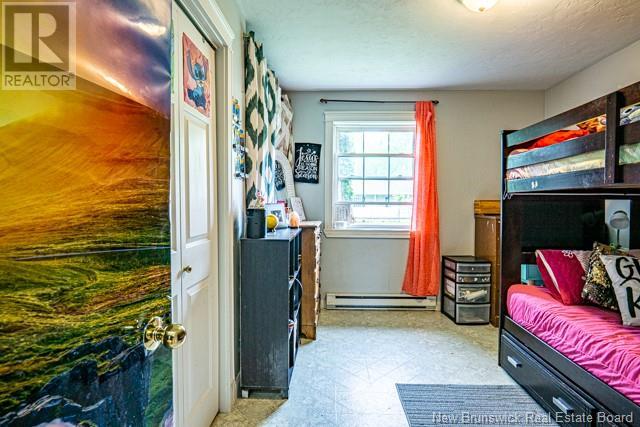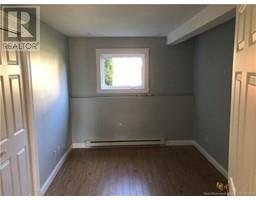6 Bedroom
2 Bathroom
1,336 ft2
Split Level Entry
Baseboard Heaters
Landscaped
$387,000
Welcome to this inviting split entry home in Oromocto, offering versatility and income potential or a spacious in-law suite. Upstairs, youll find three comfortable bedrooms, including a master with a walk-in closet. The four-piece bath with laundry. The bright, open living room with large front window flows into a separate dining area with patio doors leading to a large deckperfect for entertaining or relaxing on sunny days. The kitchen features all appliances and abundant oak cabinetry, ideal for any home chef. Hardwood and ceramic flooring run throughout, complemented by quality laminate in select areas. The suite/ apartments includes its own kitchen with island, dining space, living room, full bath with laundry, 3 bedrooms and a private covered entranceperfect for extended family or rental income. ( pictures are form before existing renter moved in) Additional features include outside storage, a covered deck area and a spacious backyard. Dont miss your chance to own this versatile home in a great location!. (id:19018)
Property Details
|
MLS® Number
|
NB120016 |
|
Property Type
|
Single Family |
|
Neigbourhood
|
Oromocto West |
|
Equipment Type
|
Water Heater |
|
Features
|
Level Lot, Balcony/deck/patio |
|
Rental Equipment Type
|
Water Heater |
|
Structure
|
Shed |
Building
|
Bathroom Total
|
2 |
|
Bedrooms Above Ground
|
3 |
|
Bedrooms Below Ground
|
3 |
|
Bedrooms Total
|
6 |
|
Architectural Style
|
Split Level Entry |
|
Constructed Date
|
1996 |
|
Exterior Finish
|
Vinyl |
|
Flooring Type
|
Ceramic, Laminate, Vinyl, Hardwood |
|
Heating Fuel
|
Electric |
|
Heating Type
|
Baseboard Heaters |
|
Size Interior
|
1,336 Ft2 |
|
Total Finished Area
|
2433 Sqft |
|
Type
|
House |
|
Utility Water
|
Municipal Water |
Land
|
Access Type
|
Year-round Access |
|
Acreage
|
No |
|
Landscape Features
|
Landscaped |
|
Sewer
|
Municipal Sewage System |
|
Size Irregular
|
702 |
|
Size Total
|
702 M2 |
|
Size Total Text
|
702 M2 |
Rooms
| Level |
Type |
Length |
Width |
Dimensions |
|
Basement |
4pc Bathroom |
|
|
10'8'' x 8'7'' |
|
Basement |
Bedroom |
|
|
9'8'' x 14'8'' |
|
Basement |
Bedroom |
|
|
12'3'' x 8'7'' |
|
Basement |
Kitchen |
|
|
15' x 17' |
|
Basement |
Living Room |
|
|
15'2'' x 10'1'' |
|
Basement |
Primary Bedroom |
|
|
11' x 14'9'' |
|
Basement |
Utility Room |
|
|
4'5'' x 5'10'' |
|
Main Level |
5pc Bathroom |
|
|
12' x 8' |
|
Main Level |
Bedroom |
|
|
12'9'' x 9'8'' |
|
Main Level |
Bedroom |
|
|
12'10'' x 9'10'' |
|
Main Level |
Dining Room |
|
|
12' x 9'7'' |
|
Main Level |
Kitchen |
|
|
12'4'' x 12' |
|
Main Level |
Living Room |
|
|
12'8'' x 16'10'' |
|
Main Level |
Primary Bedroom |
|
|
12' x 13' |
https://www.realtor.ca/real-estate/28420243/12-willingdon-street-oromocto

