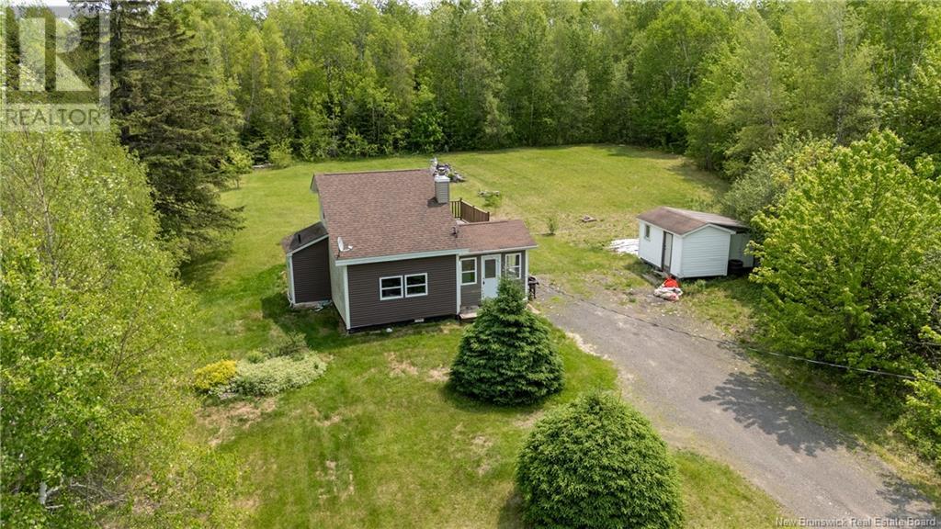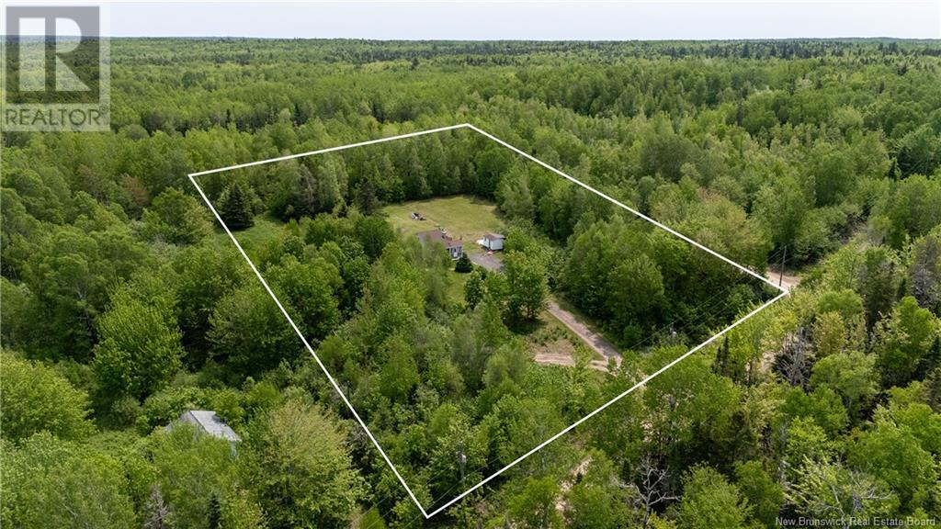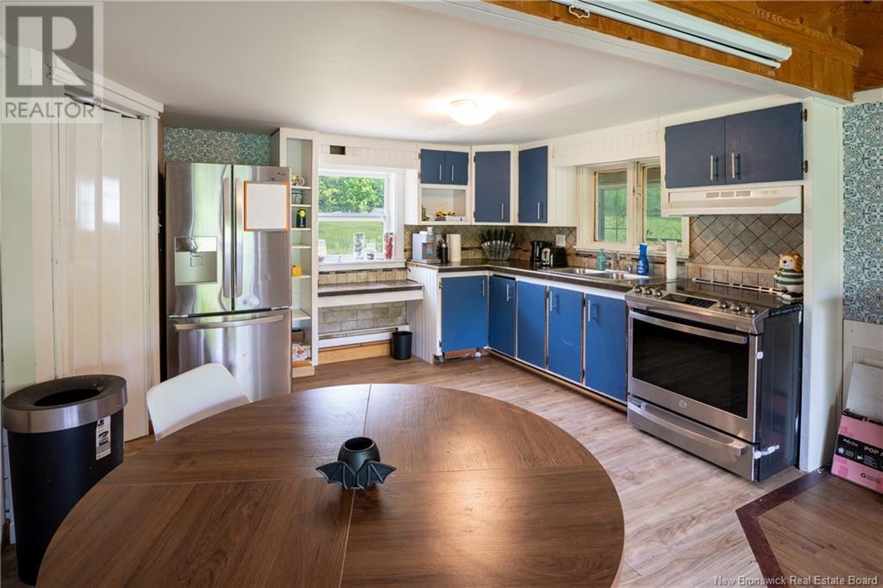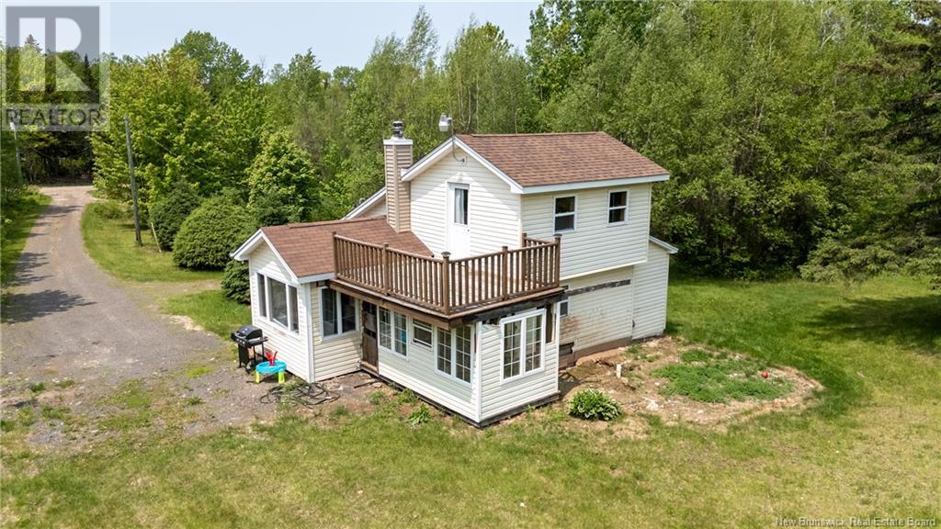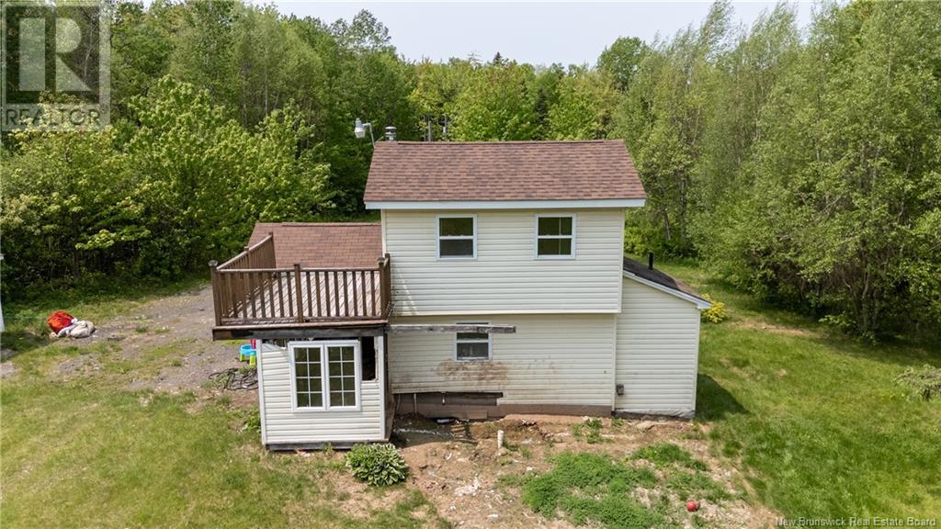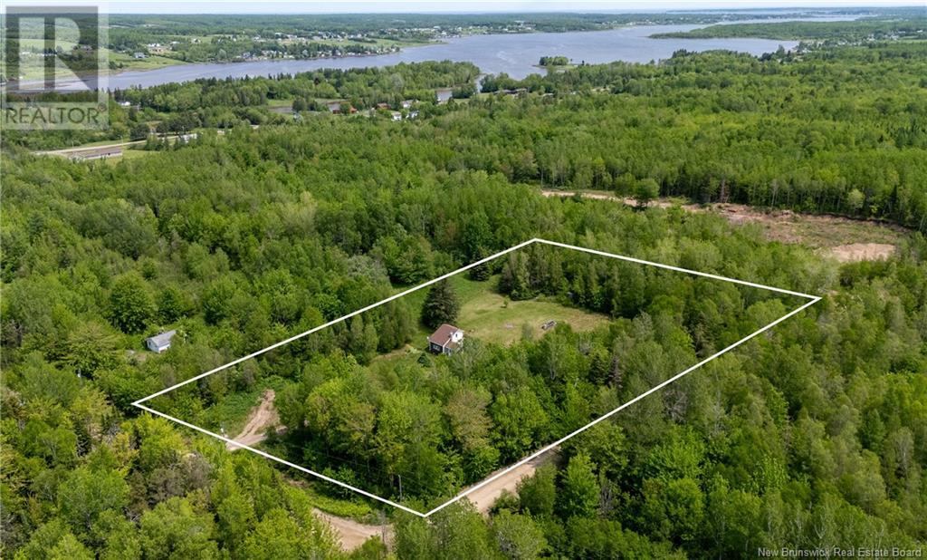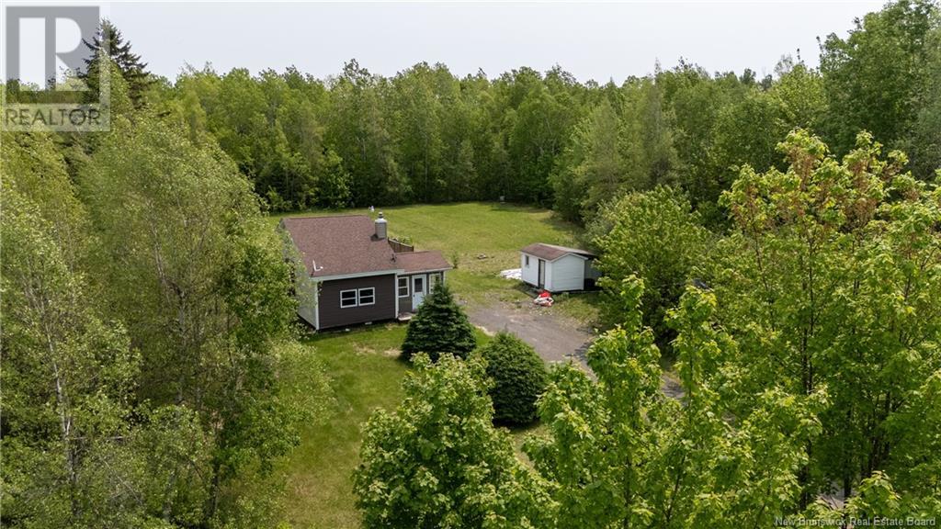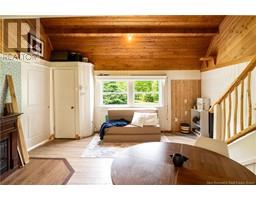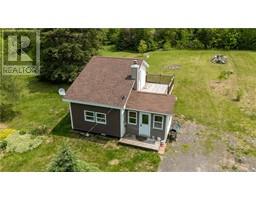1 Bedroom
1 Bathroom
660 ft2
Baseboard Heaters
Acreage
$199,900
Adorable one bedroom cabin-style home on 3.6 acres nestled in the woods! Welcome to 71 Teed Road in Notre Dame. Conveniently located just 22 minutes from Moncton, 20 minutes from Bouctouche, and under 20 minutes from the sandy beaches of the Northumberland Straight and other gorgeous tourist attractions, this house would make an incredible short-term rental, family retreat, or year-round home. The home is the pinnacle of privacy, sitting right in the middle of the 3.6 acre treed lot, with a 1 acre clearing for gardens, outbuildings, playing outside, or watching the deer who frequent the land. It currently has one outbuilding - a vinyl-clad shed for outside storage. Inside the home, it has an open concept kitchen, living, and dining space on the main floor, as well as a beautiful mudroom and a full bathroom. Upstairs, the bedroom looks down over the rest of the home, with a second-story deck attached. Almost all furniture can be included in the sale, helpful for first-time homebuyers or a family's first cottage. Perfect for those who love power sports - 71 Teed is located beside NB Quad Trail 2520, and within minutes of NB Snowmobile Trail 52. Check out the 3D Matterport tour to virtually view the inside of the home, as well as the 4K drone videography to explore the acreage from above! (id:19018)
Property Details
|
MLS® Number
|
NB119938 |
|
Property Type
|
Single Family |
|
Features
|
Treed |
|
Structure
|
Shed |
Building
|
Bathroom Total
|
1 |
|
Bedrooms Above Ground
|
1 |
|
Bedrooms Total
|
1 |
|
Exterior Finish
|
Vinyl |
|
Heating Fuel
|
Electric |
|
Heating Type
|
Baseboard Heaters |
|
Size Interior
|
660 Ft2 |
|
Total Finished Area
|
710 Sqft |
|
Type
|
House |
|
Utility Water
|
Drilled Well, Well |
Land
|
Acreage
|
Yes |
|
Sewer
|
Septic System |
|
Size Irregular
|
3.57 |
|
Size Total
|
3.57 Ac |
|
Size Total Text
|
3.57 Ac |
Rooms
| Level |
Type |
Length |
Width |
Dimensions |
|
Second Level |
Bedroom |
|
|
10'10'' x 15'1'' |
|
Main Level |
3pc Bathroom |
|
|
11'0'' x 8'4'' |
|
Main Level |
Foyer |
|
|
9'6'' x 12'0'' |
|
Main Level |
Living Room |
|
|
11'7'' x 15'4'' |
|
Main Level |
Kitchen/dining Room |
|
|
10'3'' x 12'3'' |
https://www.realtor.ca/real-estate/28419711/71-teed-road-notre-dame




