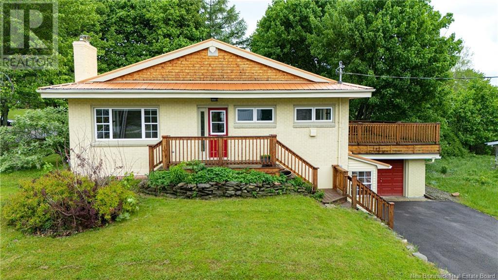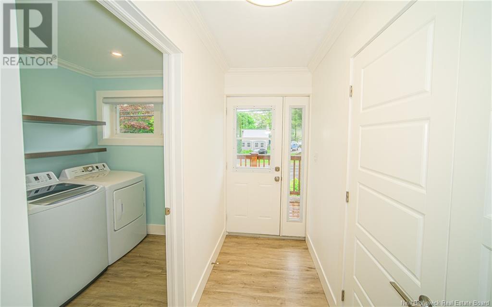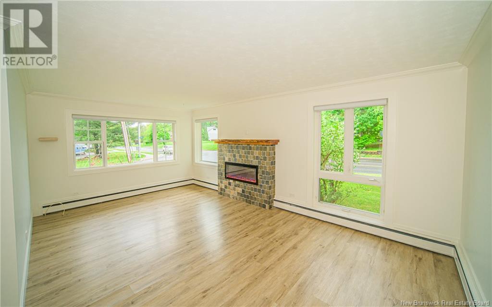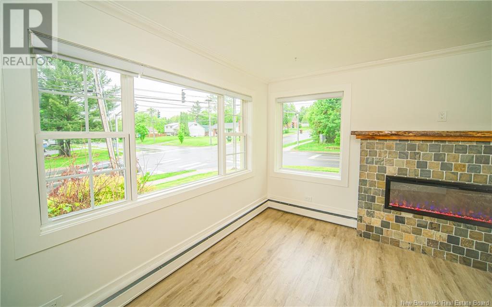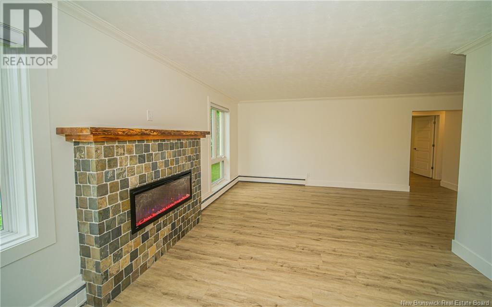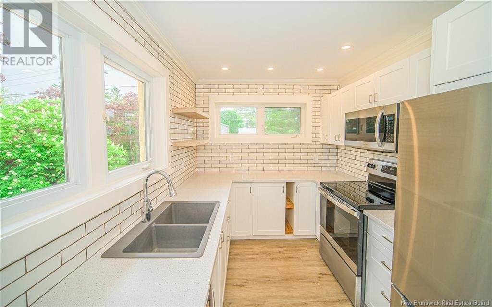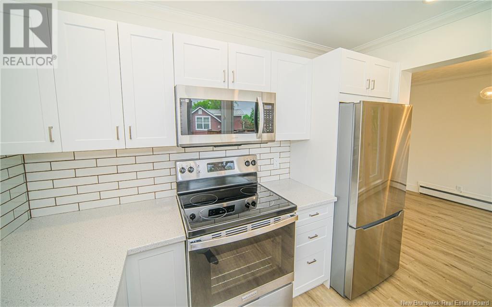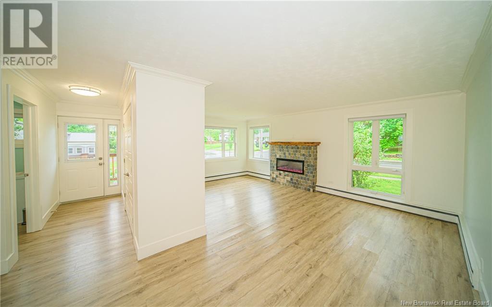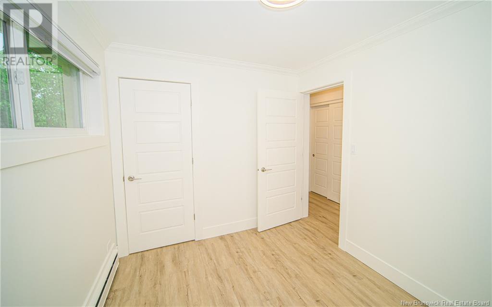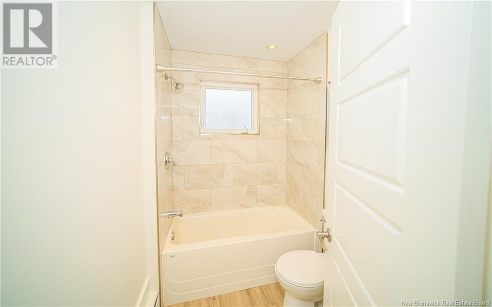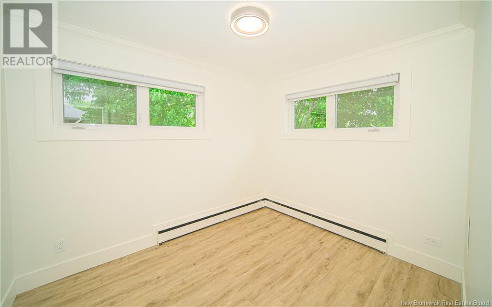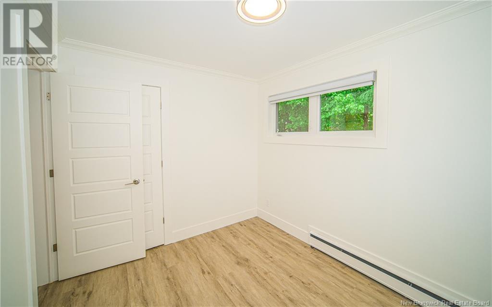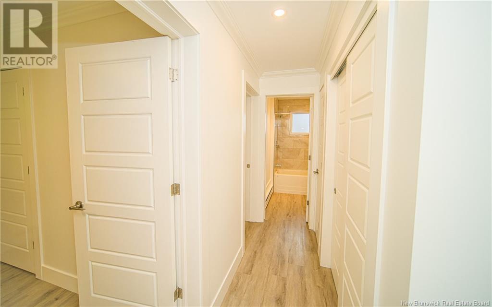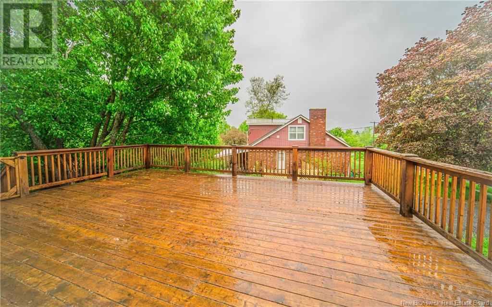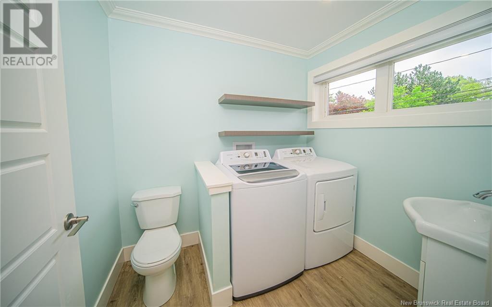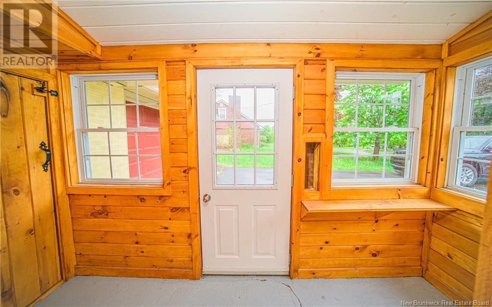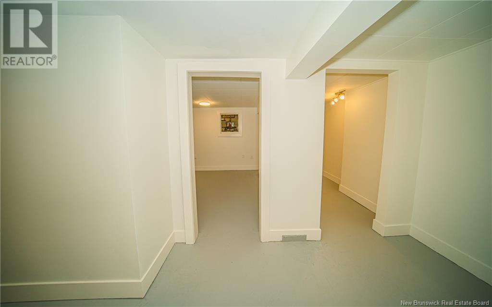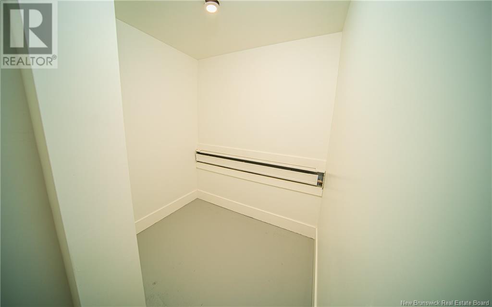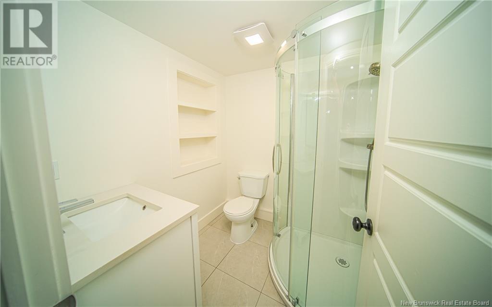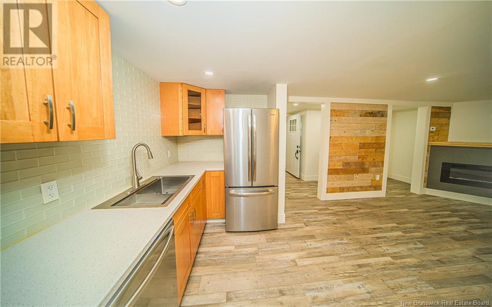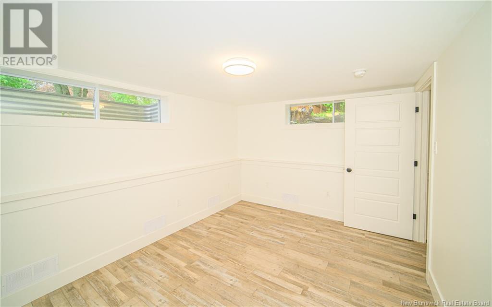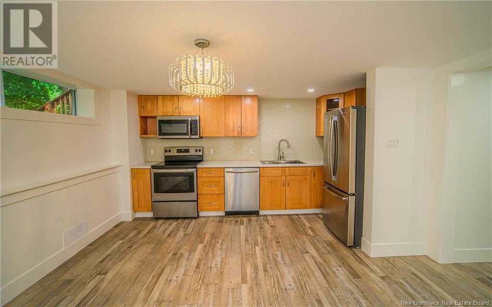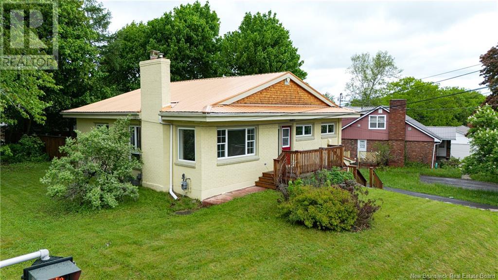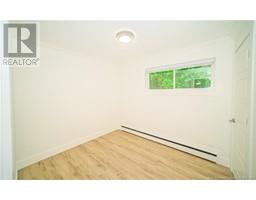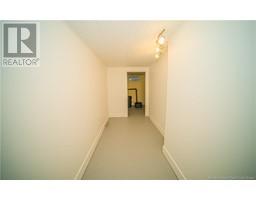4 Bedroom
3 Bathroom
1,404 ft2
Bungalow
$545,900
Welcome to this charming brick home featuring two separate unitsperfect for investment or multi-family living. Situated on a sunny corner lot, this home offers great privacy with a 6-foot fenced backyard and a spacious, impressive deck, ideal for relaxing or entertaining. Since 2022 this property has been extensively remodeled inside and out. Recent updates include new metal roof, freshly paved driveway, upgraded plumbing downstairs, two decks and a modern electrical panel to ensure worry-free living. The interior shines with warm craftsman style finishes and sleek stainless steel appliance that add a fresh, contemporary touch. Enjoy the convenience of being just minutes from uptown and downtown, with easy access to everything Fredericton has to offer. This property combines solid construction, smart updates, and a prime location dont miss out! (id:19018)
Property Details
|
MLS® Number
|
NB119977 |
|
Property Type
|
Single Family |
|
Neigbourhood
|
College Hill |
|
Structure
|
None |
Building
|
Bathroom Total
|
3 |
|
Bedrooms Above Ground
|
3 |
|
Bedrooms Below Ground
|
1 |
|
Bedrooms Total
|
4 |
|
Architectural Style
|
Bungalow |
|
Constructed Date
|
1964 |
|
Exterior Finish
|
Brick |
|
Flooring Type
|
Ceramic, Laminate |
|
Foundation Type
|
Concrete |
|
Half Bath Total
|
1 |
|
Heating Fuel
|
Natural Gas |
|
Stories Total
|
1 |
|
Size Interior
|
1,404 Ft2 |
|
Total Finished Area
|
1513 Sqft |
|
Type
|
House |
|
Utility Water
|
Municipal Water |
Parking
Land
|
Access Type
|
Year-round Access |
|
Acreage
|
No |
|
Fence Type
|
Fully Fenced |
|
Sewer
|
Municipal Sewage System |
|
Size Irregular
|
884 |
|
Size Total
|
884 M2 |
|
Size Total Text
|
884 M2 |
Rooms
| Level |
Type |
Length |
Width |
Dimensions |
|
Basement |
Storage |
|
|
12'2'' x 10'0'' |
|
Basement |
Bedroom |
|
|
10'4'' x 14'1'' |
|
Basement |
Bath (# Pieces 1-6) |
|
|
6'3'' x 6'4'' |
|
Basement |
Kitchen |
|
|
13'9'' x 22'2'' |
|
Main Level |
Other |
|
|
5'4'' x 7'2'' |
|
Main Level |
Bedroom |
|
|
6'3'' x 6'4'' |
|
Main Level |
Bedroom |
|
|
8'4'' x 10'3'' |
|
Main Level |
Bedroom |
|
|
9'1'' x 12'0'' |
|
Main Level |
Living Room |
|
|
19'0'' x 11'6'' |
|
Main Level |
Dining Room |
|
|
15'0'' x 19'0'' |
|
Main Level |
Kitchen |
|
|
9'1'' x 8'0'' |
https://www.realtor.ca/real-estate/28419388/897-york-street-fredericton
