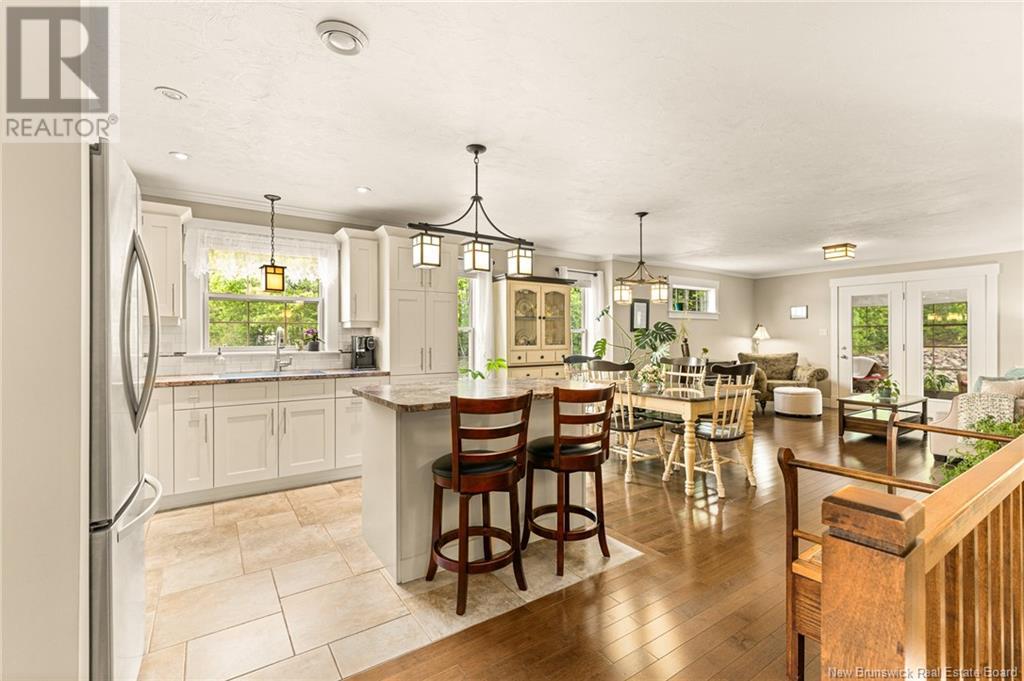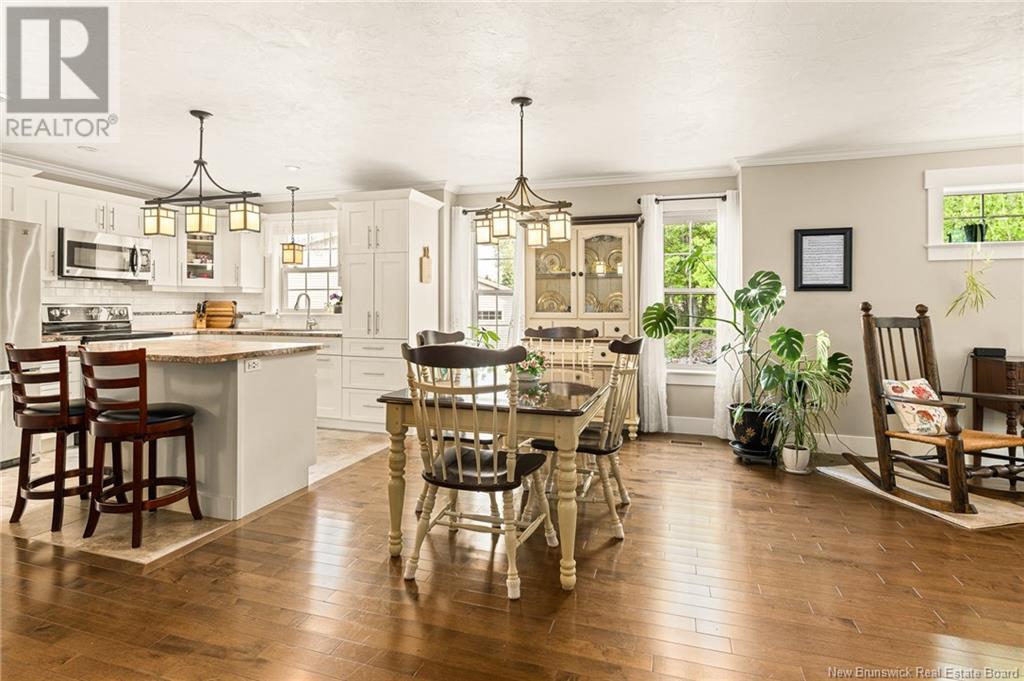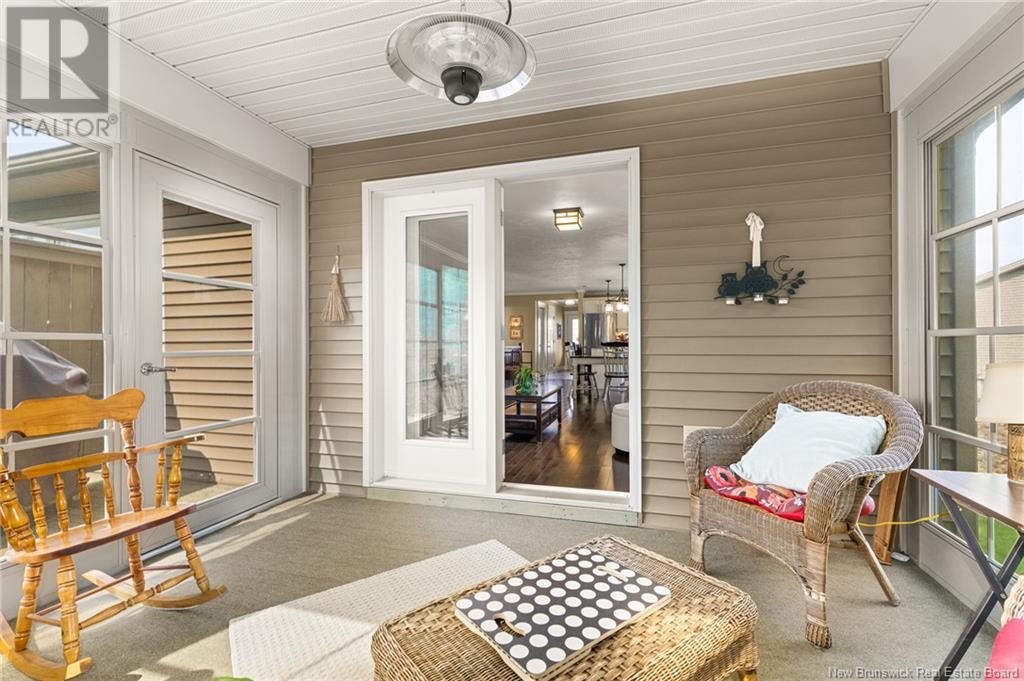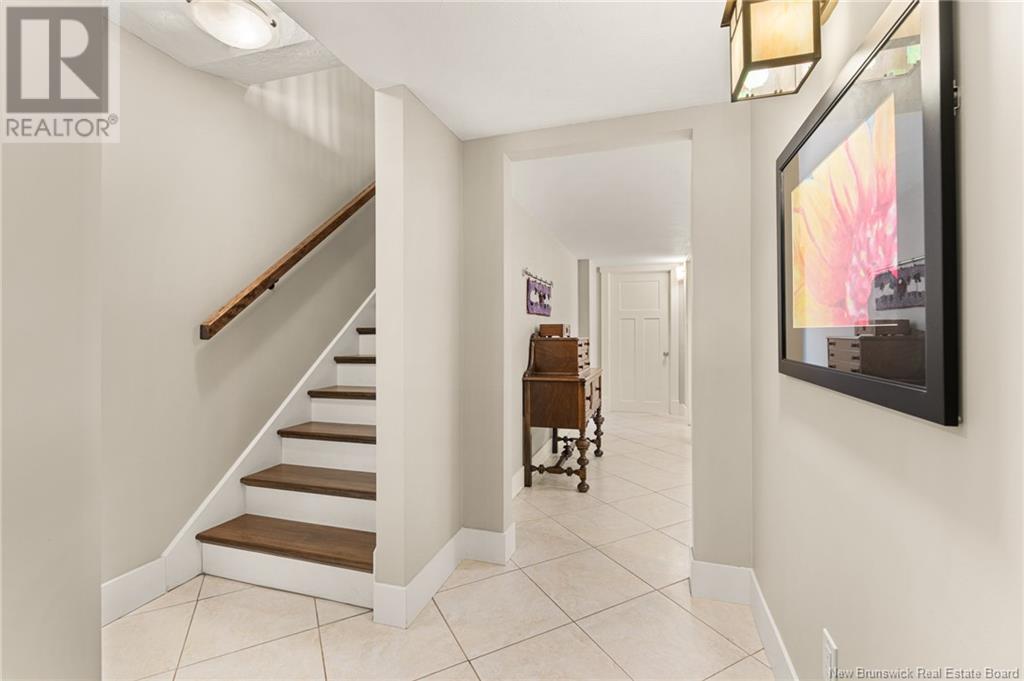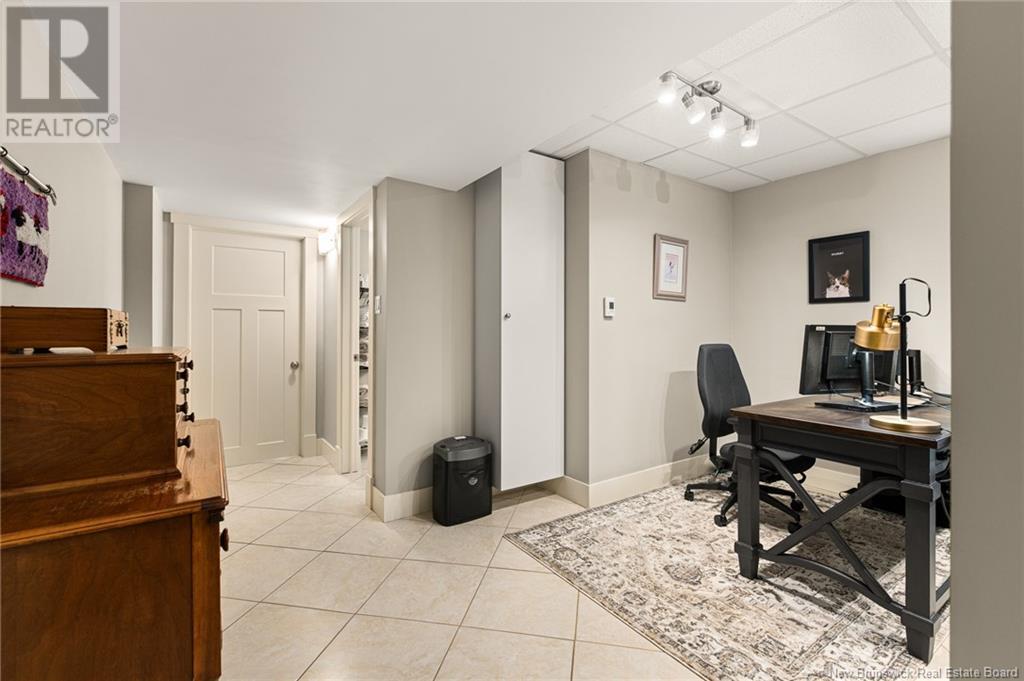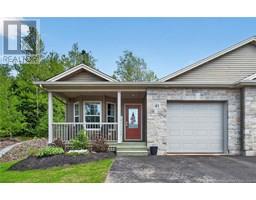3 Bedroom
3 Bathroom
1,169 ft2
Central Air Conditioning, Heat Pump, Air Exchanger
Baseboard Heaters, Forced Air, Heat Pump
Landscaped
$472,900
EMBRACE THE EASY LIVING tucked in the serene 3 SEASON ROOM with your morning coffee or retreat to it on weekends & enjoy the BBQ deck just outside! You will even enjoy the cool evenings; just turn on the heater! This beautiful EXECUTIVE SEMI-DETACHED is located off the Shediac Rd in the heart of Meadowlake Estates; & its appeal is the quiet living away from hustle & bustle yet close to walking trail; easy commute to amenities; & quick access to the highway. This meticulously maintained, downsizing home presents 2+1 bedrooms, 2.5 baths in well-designed open concept living w/ FINISHED LIVING DOWN! You will feel its warmth as you enter from the covered front deck. The front bdrm/den/office can be what you want. An open concept Kitchen, DR, LR, provides the daily living space w/ plenty of room for entertaining. The LR is spacious, highlighted by transom window & garden doors to that cozy 3 SEASON Rm. The functional kitchen provides stylish shaker cabinetry w/undercabinet lighting & backsplash; Island; & extra wide pantry cabinet. The primary bedroom showcases a lg ensuite 4 PC bath to W/I Closet; & a convenient half bath/Laundry rounds out the main fl. The open stairs lead to more comfortable living down with its lg FR, a 3rd bedroom; 3 PC bath; & fabulous office/craft area w/heated floor; plus 2 areas for storage. FULLY DUCTED HEATING w/ CENTRAL AIR; NEW FURNACE 23; NEW ROOF SHINGLES MAY 25; CROWN MOLDING; CENTRAL VAC. There is nothing not to love; a simpler lifestyle awaits. (id:19018)
Property Details
|
MLS® Number
|
NB120062 |
|
Property Type
|
Single Family |
|
Equipment Type
|
None |
|
Features
|
Balcony/deck/patio |
|
Rental Equipment Type
|
None |
Building
|
Bathroom Total
|
3 |
|
Bedrooms Above Ground
|
2 |
|
Bedrooms Below Ground
|
1 |
|
Bedrooms Total
|
3 |
|
Constructed Date
|
2012 |
|
Cooling Type
|
Central Air Conditioning, Heat Pump, Air Exchanger |
|
Exterior Finish
|
Stone, Vinyl |
|
Flooring Type
|
Ceramic, Laminate, Hardwood |
|
Foundation Type
|
Concrete |
|
Half Bath Total
|
1 |
|
Heating Fuel
|
Electric, Natural Gas |
|
Heating Type
|
Baseboard Heaters, Forced Air, Heat Pump |
|
Size Interior
|
1,169 Ft2 |
|
Total Finished Area
|
1737 Sqft |
|
Type
|
House |
|
Utility Water
|
Municipal Water |
Parking
|
Attached Garage
|
|
|
Garage
|
|
|
Inside Entry
|
|
Land
|
Access Type
|
Year-round Access |
|
Acreage
|
No |
|
Landscape Features
|
Landscaped |
|
Sewer
|
Municipal Sewage System |
|
Size Irregular
|
664 |
|
Size Total
|
664 M2 |
|
Size Total Text
|
664 M2 |
Rooms
| Level |
Type |
Length |
Width |
Dimensions |
|
Basement |
Utility Room |
|
|
13'8'' x 12'9'' |
|
Basement |
Storage |
|
|
9'0'' x 12'4'' |
|
Basement |
Office |
|
|
17'8'' x 13'3'' |
|
Basement |
3pc Bathroom |
|
|
6'11'' x 8'8'' |
|
Basement |
Bedroom |
|
|
11'2'' x 13'3'' |
|
Basement |
Family Room |
|
|
19'6'' x 12'4'' |
|
Main Level |
Sunroom |
|
|
9'6'' x 11'11'' |
|
Main Level |
2pc Bathroom |
|
|
5'0'' x 8'8'' |
|
Main Level |
Bedroom |
|
|
14'3'' x 9'7'' |
|
Main Level |
Bedroom |
|
|
13'5'' x 12'8'' |
|
Main Level |
Kitchen |
|
|
10'3'' x 14'1'' |
|
Main Level |
Dining Room |
|
|
8'11'' x 14'11'' |
|
Main Level |
Living Room |
|
|
13'0'' x 14'0'' |
https://www.realtor.ca/real-estate/28419504/41-thornhill-crescent-moncton







