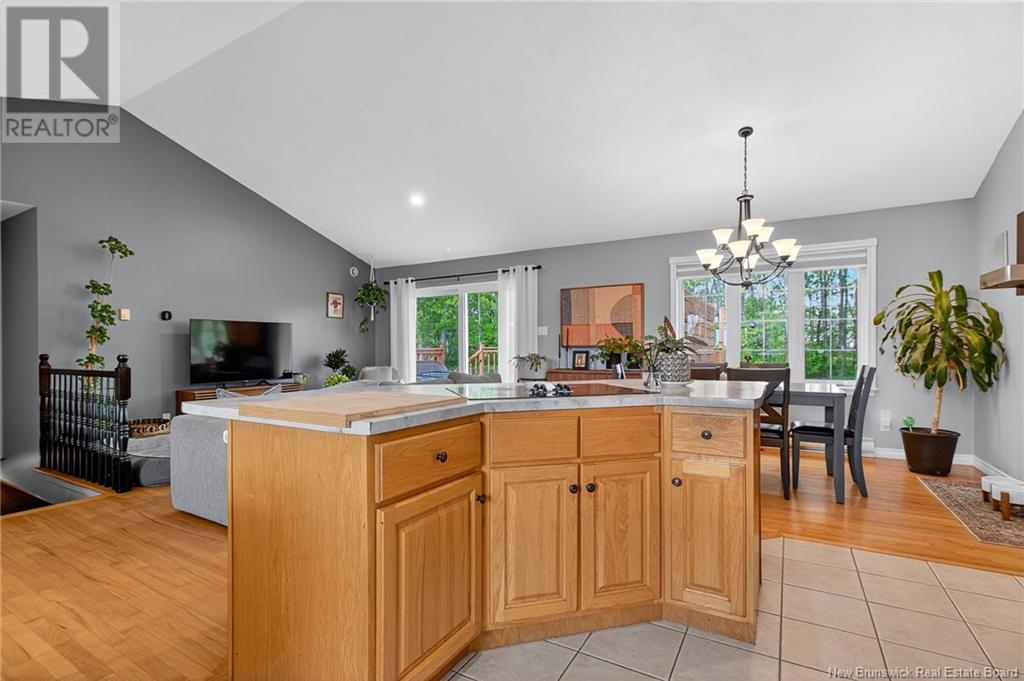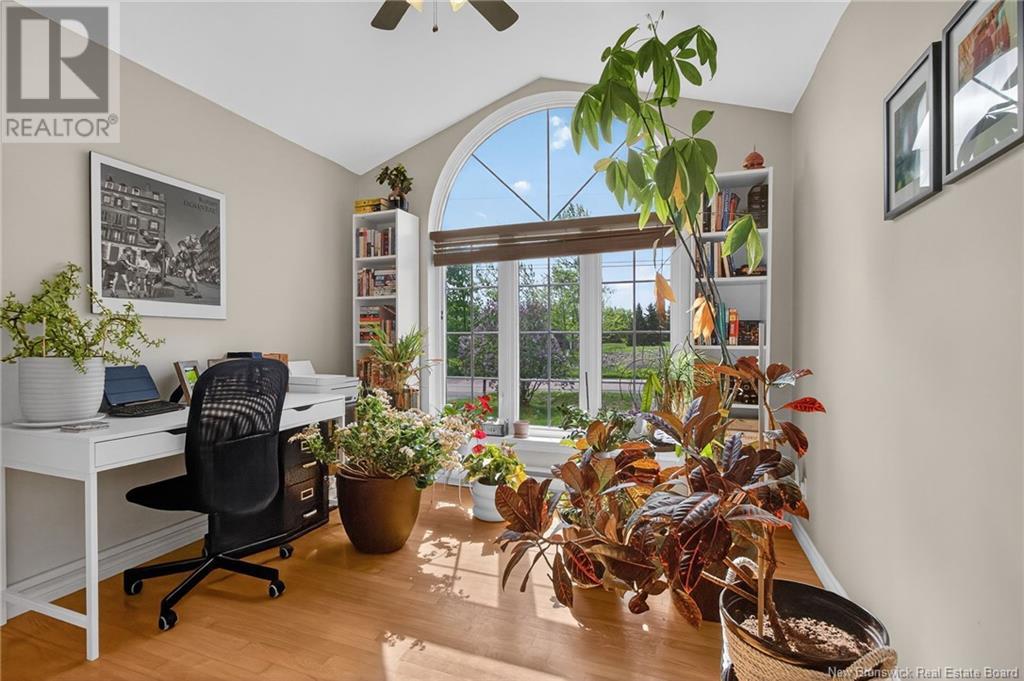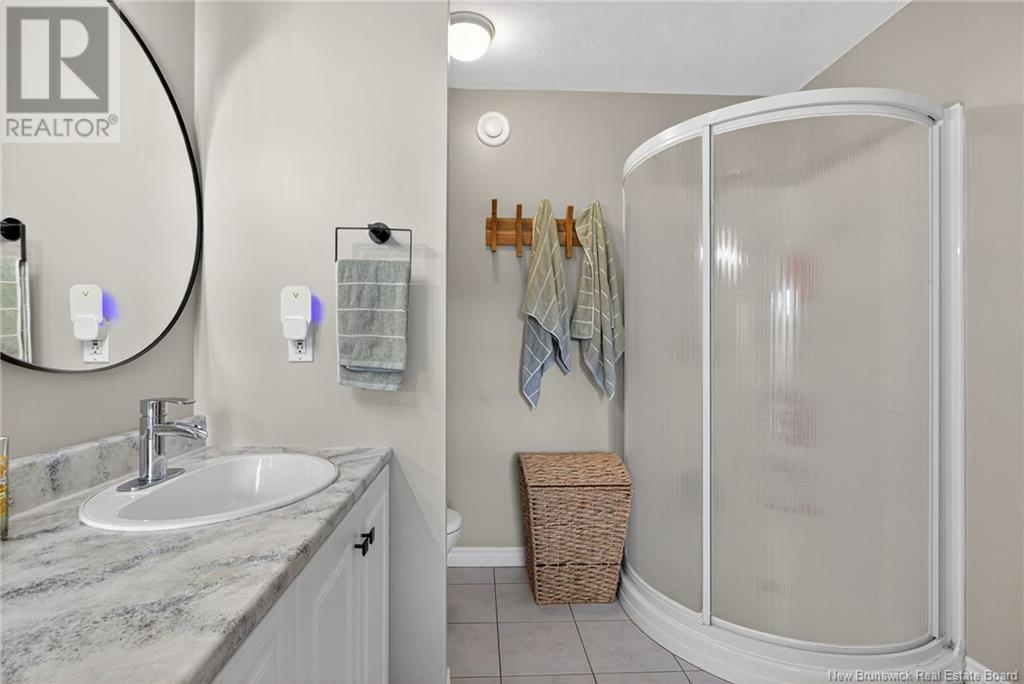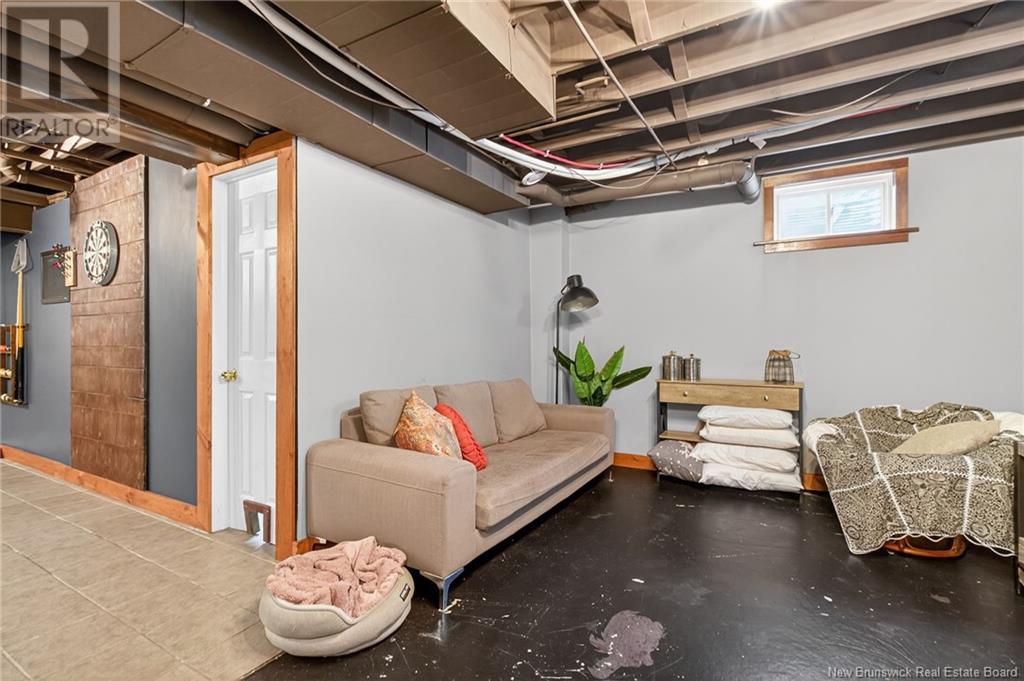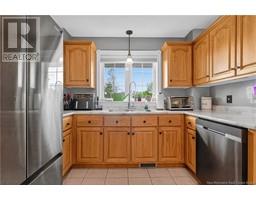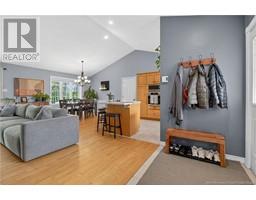3 Bedroom
2 Bathroom
1,314 ft2
Bungalow
Baseboard Heaters, Stove
Landscaped
$423,500
This charming home sits on a serviced double lot over ¾ of an acre, framed by trees for added privacy. Inside, enjoy soaring cathedral ceilings and an open-concept kitchen, dining, and living area filled with natural light. A new sliding glass door leads to a spacious back deck with a privacy wallperfect for entertaining. The 20x20 attached garage is complemented by a baby barn. The very large primary bedroom features a walk-in closet, huge ensuite with double sinks, soaker tub, and separate shower. The main floor has two additional bedrooms. As you descend the open-riser staircase each step a solid plank of warm, natural wood floating above a sleek black steel spine you immediately feel it: this isnt just a basement. Its a retreat. A hideaway. A place meant for unwinding, entertaining, and living well.Your eyes are drawn upward to the exposed ceiling, deliberately left open an intentional design choice that adds height, texture, and a cool industrial edge.The ceiling breathes. It doesnt close you in it invites you to look up and take it all in. The pool table is more than a game surface its an invitation. To play, to connect, to relax. Theres an undercurrent of something both modern and nostalgic here like a stylish downtown lounge with the comfort of home.Off in the corner, a lounge nook with a plush sofa and soft lighting beckons for quieter moments. A cozy dog bed on the floor reminds you: this space doesnt just look good its meant to be lived in!! (id:19018)
Property Details
|
MLS® Number
|
NB119788 |
|
Property Type
|
Single Family |
|
Equipment Type
|
Water Heater |
|
Features
|
Cul-de-sac, Treed, Balcony/deck/patio |
|
Rental Equipment Type
|
Water Heater |
Building
|
Bathroom Total
|
2 |
|
Bedrooms Above Ground
|
3 |
|
Bedrooms Total
|
3 |
|
Architectural Style
|
Bungalow |
|
Constructed Date
|
1997 |
|
Exterior Finish
|
Vinyl |
|
Foundation Type
|
Concrete |
|
Heating Fuel
|
Electric, Wood |
|
Heating Type
|
Baseboard Heaters, Stove |
|
Stories Total
|
1 |
|
Size Interior
|
1,314 Ft2 |
|
Total Finished Area
|
2542 Sqft |
|
Type
|
House |
|
Utility Water
|
Municipal Water |
Parking
Land
|
Acreage
|
No |
|
Landscape Features
|
Landscaped |
|
Sewer
|
Municipal Sewage System |
|
Size Irregular
|
3497 |
|
Size Total
|
3497 M2 |
|
Size Total Text
|
3497 M2 |
Rooms
| Level |
Type |
Length |
Width |
Dimensions |
|
Basement |
Storage |
|
|
23'3'' x 17'9'' |
|
Basement |
Storage |
|
|
8'8'' x 8'7'' |
|
Basement |
Storage |
|
|
16'9'' x 27'4'' |
|
Basement |
Recreation Room |
|
|
30'0'' x 22'8'' |
|
Basement |
Wine Cellar |
|
|
8'0'' x 9'9'' |
|
Main Level |
4pc Bathroom |
|
|
5'9'' x 7'9'' |
|
Main Level |
5pc Bathroom |
|
|
13'4'' x 7'11'' |
|
Main Level |
Other |
|
|
7'2'' x 7'11'' |
|
Main Level |
Primary Bedroom |
|
|
14'11'' x 12'11'' |
|
Main Level |
Bedroom |
|
|
9'8'' x 10'5'' |
|
Main Level |
Office |
|
|
12'6'' x 10'0'' |
|
Main Level |
Kitchen |
|
|
15'11'' x 9'10'' |
|
Main Level |
Dining Room |
|
|
13'6'' x 9'10'' |
|
Main Level |
Living Room |
|
|
23'8'' x 14'6'' |
https://www.realtor.ca/real-estate/28413936/3-irene-avenue-bouctouche










