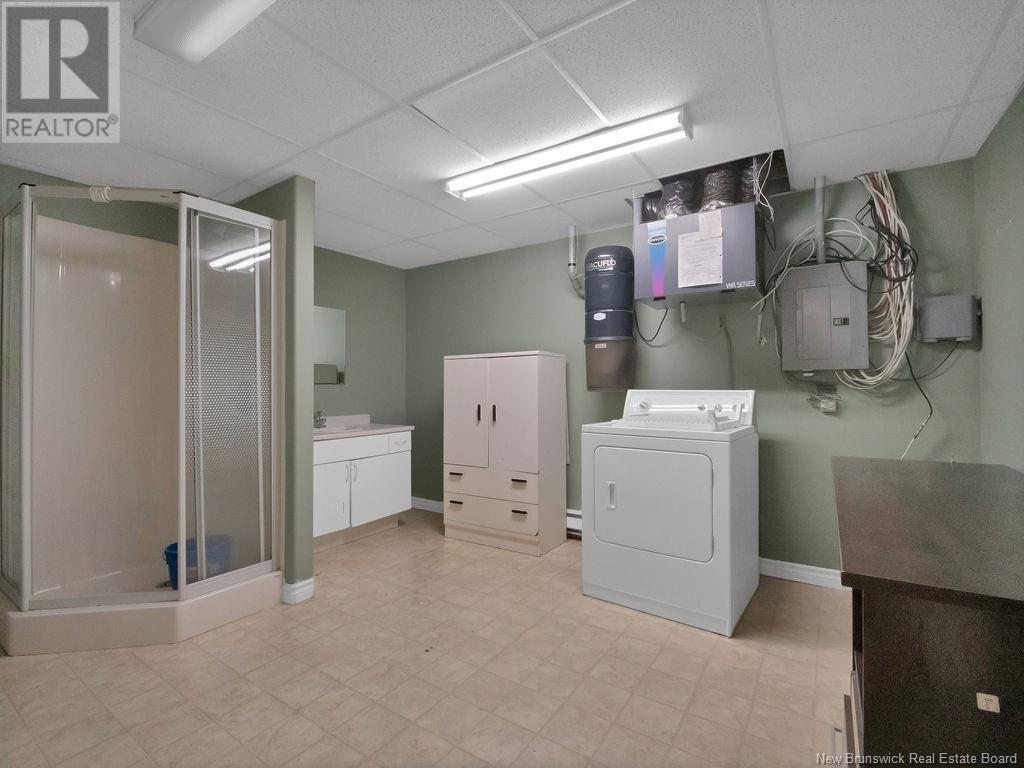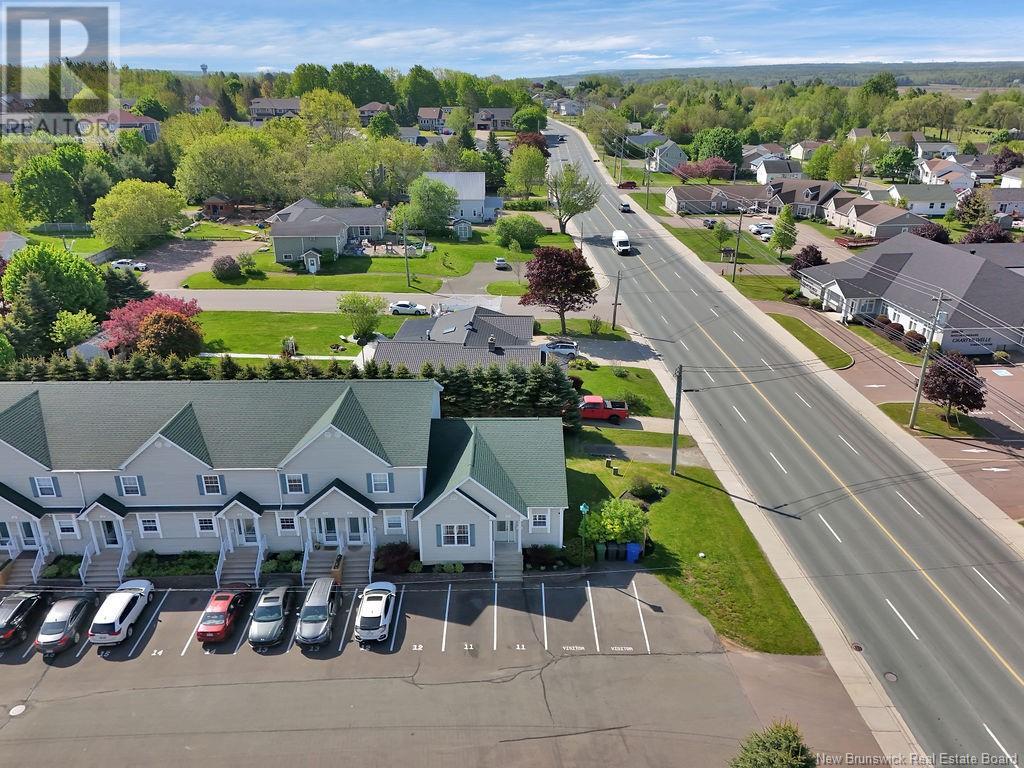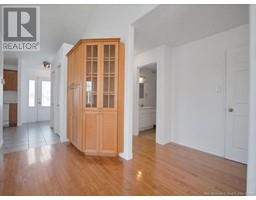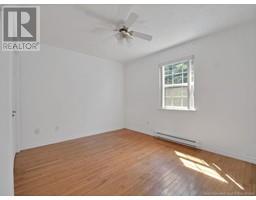2 Bedroom
2 Bathroom
1,055 ft2
Baseboard Heaters
$289,000
Located in a prime area, this condo offers unbeatable convenienceless than five minutes from Champlain Mall, Marché Dieppe, Town Hall, shopping centres, medical clinics, and more. Even better, its a desirable corner unit! Welcome to the perfect blend of comfort and convenience. Bright and inviting, the main floor offers easy living-- a functional kitchen flowing into a spacious open-concept living and dining area, enhanced by vaulted ceilings that add warmth and character. Down the hall, youll find a 4-piece bathroom, a well-sized primary bedroom, and a second bedroom with an optional laundry hookup. The fully finished lower level provides even more space with a family room, a 3-piece bathroom with laundry, and a storage area. Enjoy the convenience of two dedicated parking spaces right at your doorstep. With condo maintenance, life is stress-free, giving you more time to focus on what matters mostenjoying a quality lifestyle in a peaceful and welcoming community. This is a rare opportunity to own a peaceful, low-maintenance home in one of the citys most sought-after area. Dont miss outschedule your private showing today! (id:19018)
Property Details
|
MLS® Number
|
NB119701 |
|
Property Type
|
Single Family |
|
Features
|
Balcony/deck/patio |
|
Structure
|
None |
Building
|
Bathroom Total
|
2 |
|
Bedrooms Above Ground
|
2 |
|
Bedrooms Total
|
2 |
|
Constructed Date
|
2001 |
|
Exterior Finish
|
Vinyl |
|
Flooring Type
|
Ceramic, Vinyl, Hardwood |
|
Heating Fuel
|
Electric |
|
Heating Type
|
Baseboard Heaters |
|
Size Interior
|
1,055 Ft2 |
|
Total Finished Area
|
2055 Sqft |
|
Utility Water
|
Municipal Water |
Land
|
Access Type
|
Year-round Access |
|
Acreage
|
No |
|
Sewer
|
Municipal Sewage System |
Rooms
| Level |
Type |
Length |
Width |
Dimensions |
|
Basement |
Storage |
|
|
13'6'' x 20'1'' |
|
Basement |
Recreation Room |
|
|
12'8'' x 36' |
|
Basement |
3pc Bathroom |
|
|
13' x 12'7'' |
|
Main Level |
Kitchen |
|
|
11'4'' x 11'7'' |
|
Main Level |
Living Room |
|
|
13'7'' x 15'1'' |
|
Main Level |
Dining Room |
|
|
13'10'' x 10'6'' |
|
Main Level |
Bedroom |
|
|
13' x 15'1'' |
|
Main Level |
Bedroom |
|
|
13' x 9'9'' |
|
Main Level |
4pc Bathroom |
|
|
9'4'' x 5'1'' |
https://www.realtor.ca/real-estate/28412564/354-rue-amirault-street-unit-11-dieppe
























































