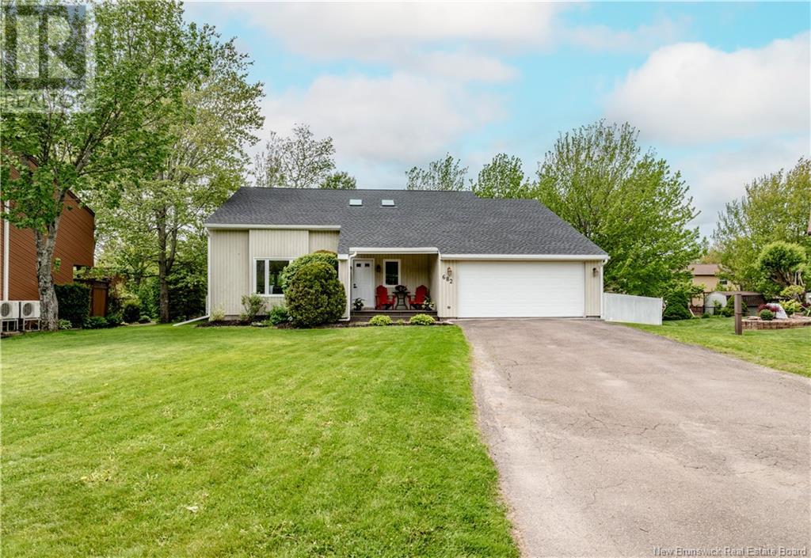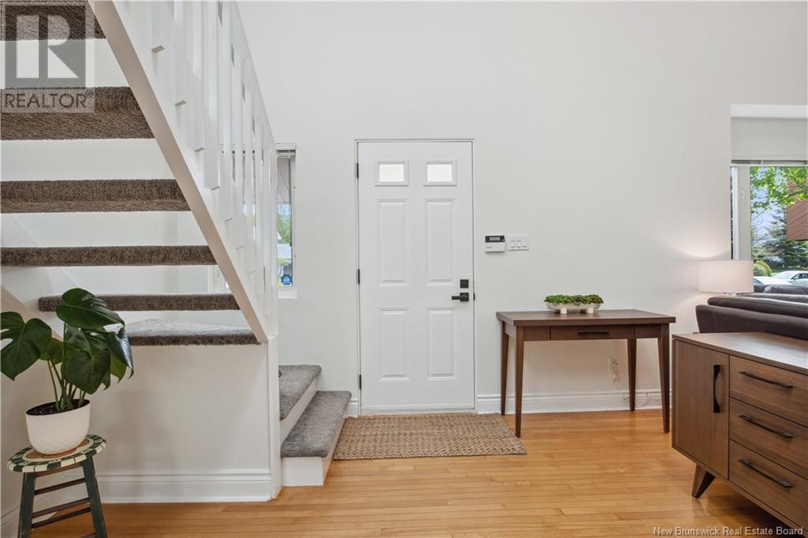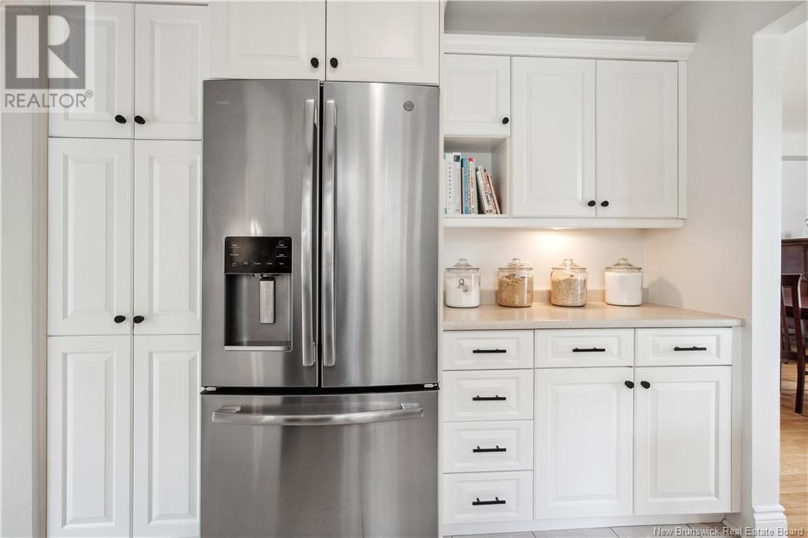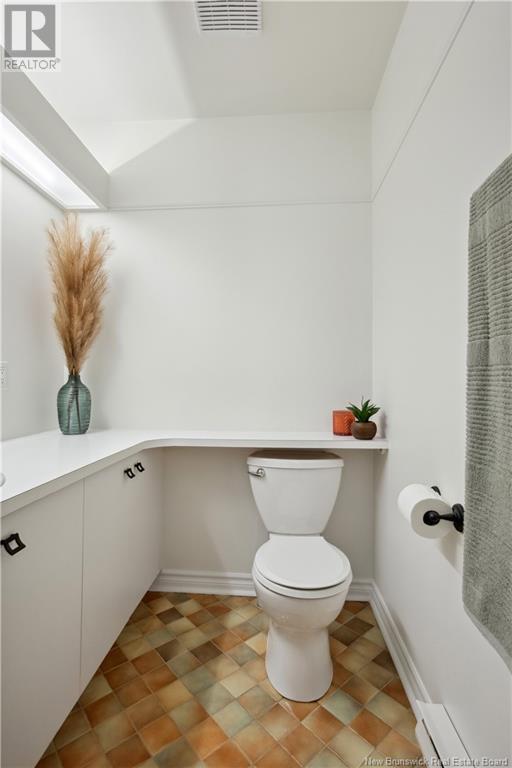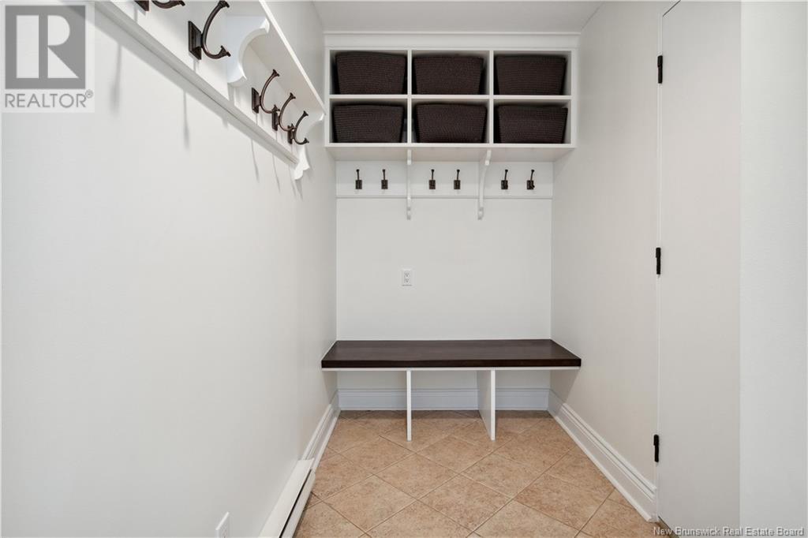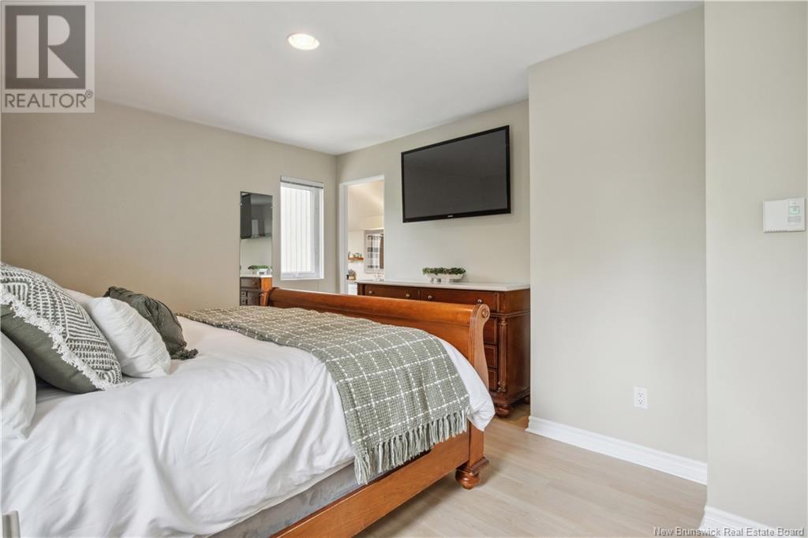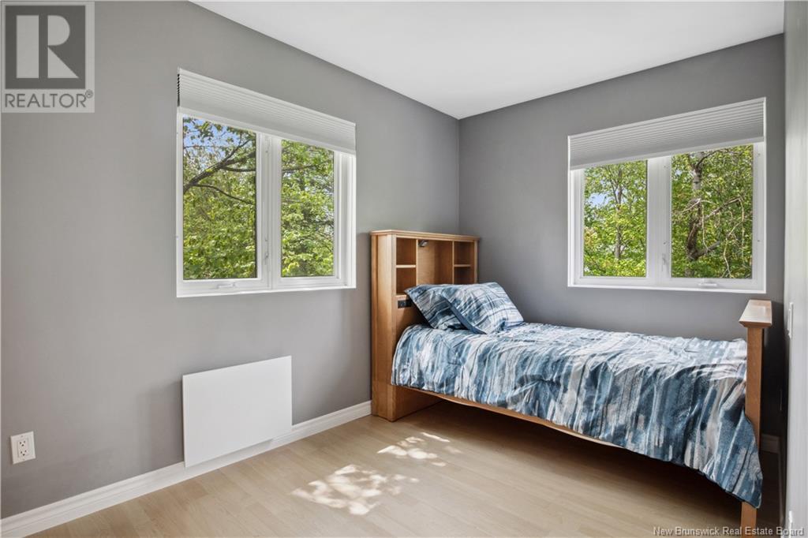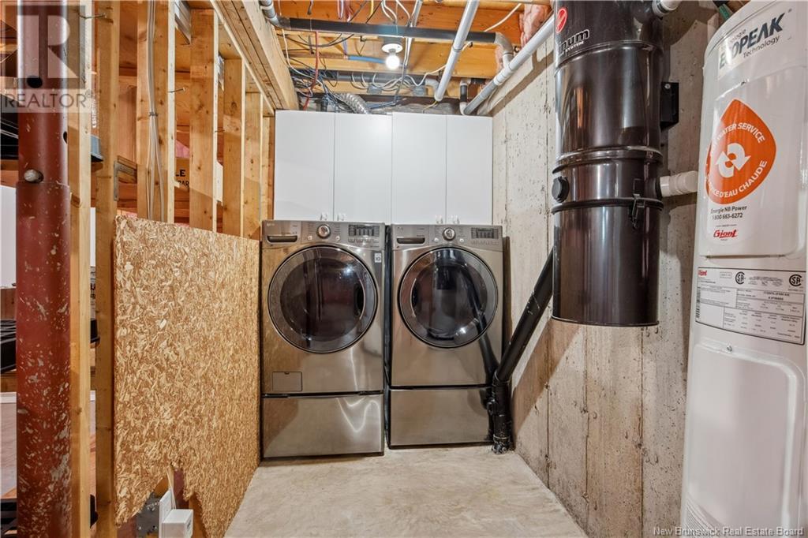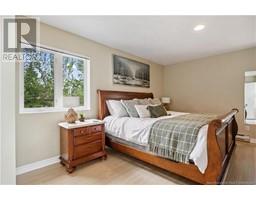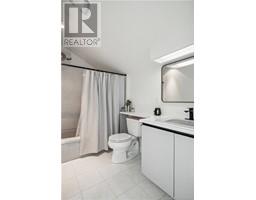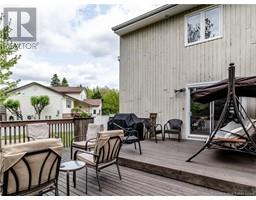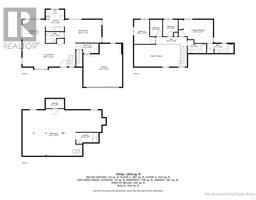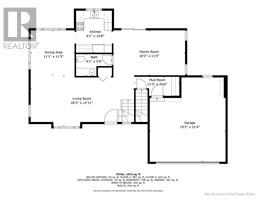3 Bedroom
3 Bathroom
1,572 ft2
Heat Pump
Heat Pump
Landscaped
$489,900
This charming 1.5 storey home in Dieppe has everything you need, including an attached garage, paved driveway, and a fully fenced backyard with mature trees offering privacy and charm. Step inside to a welcoming foyer that flows into a stunning living room with soaring cathedral ceilings, creating a bright and open feel. The living room seamlessly connects to the dining area, which offers direct access to the kitchen. The kitchen features classic white cabinetry and a functional layout, perfect for everyday living and entertaining. The cozy family room on the main floor features patio doors that open to the back deckan ideal space to relax and enjoy the large backyard. A convenient half bath and mudroom off the garage entry complete the main level. Upstairs, the spacious primary bedroom includes a 4-piece ensuite bath, providing a private retreat. Two additional bedrooms, an office or non confirming bedroom and a full bathroom complete the upper level. The basement is currently unfinished but offers endless possibilities for customization, plus a dedicated storage area and laundry room. Outside, youll love the beautiful, private backyard with plenty of space to play, a baby barn for extra storage, and mature trees that add natural beauty and shade. Dont miss your chance to make this charming property your owncall today for more details! (id:19018)
Property Details
|
MLS® Number
|
NB117889 |
|
Property Type
|
Single Family |
|
Features
|
Level Lot, Treed |
Building
|
Bathroom Total
|
3 |
|
Bedrooms Above Ground
|
3 |
|
Bedrooms Total
|
3 |
|
Cooling Type
|
Heat Pump |
|
Exterior Finish
|
Wood |
|
Flooring Type
|
Ceramic, Hardwood |
|
Foundation Type
|
Concrete |
|
Half Bath Total
|
1 |
|
Heating Type
|
Heat Pump |
|
Size Interior
|
1,572 Ft2 |
|
Total Finished Area
|
1572 Sqft |
|
Type
|
House |
|
Utility Water
|
Municipal Water |
Parking
Land
|
Access Type
|
Year-round Access |
|
Acreage
|
No |
|
Landscape Features
|
Landscaped |
|
Sewer
|
Municipal Sewage System |
|
Size Irregular
|
0.2 |
|
Size Total
|
0.2 Ac |
|
Size Total Text
|
0.2 Ac |
Rooms
| Level |
Type |
Length |
Width |
Dimensions |
|
Second Level |
3pc Ensuite Bath |
|
|
13'2'' x 4'8'' |
|
Second Level |
4pc Bathroom |
|
|
9'2'' x 6'7'' |
|
Second Level |
Bedroom |
|
|
7'5'' x 8'2'' |
|
Second Level |
Bedroom |
|
|
6'1'' x 8'2'' |
|
Second Level |
Bedroom |
|
|
10'6'' x 12'0'' |
|
Second Level |
Primary Bedroom |
|
|
17'0'' x 11'7'' |
|
Basement |
Storage |
|
|
9'1'' x 4'7'' |
|
Basement |
Laundry Room |
|
|
11'5'' x 5'7'' |
|
Main Level |
Mud Room |
|
|
11'5'' x 4'1'' |
|
Main Level |
2pc Bathroom |
|
|
9'1'' x 5'6'' |
|
Main Level |
Kitchen |
|
|
9'1'' x 10'8'' |
|
Main Level |
Living Room |
|
|
26'2'' x 12'11'' |
|
Main Level |
Family Room |
|
|
18'2'' x 11'5'' |
|
Main Level |
Dining Room |
|
|
11'1'' x 11'5'' |
https://www.realtor.ca/real-estate/28412490/682-victor-dieppe
