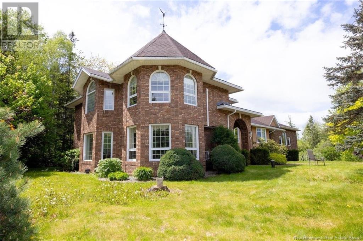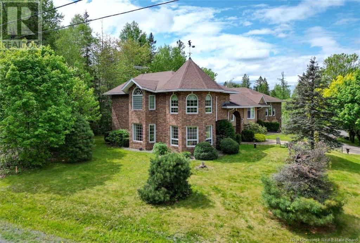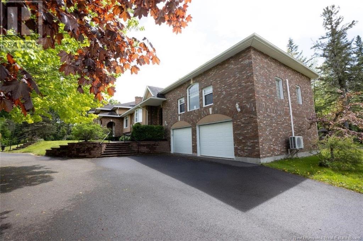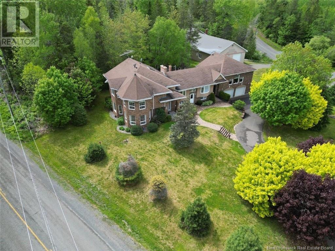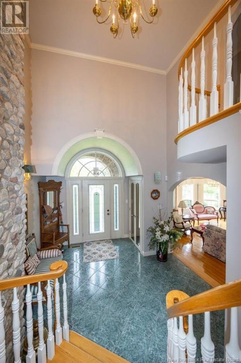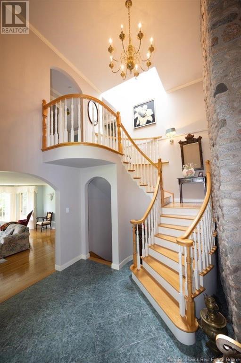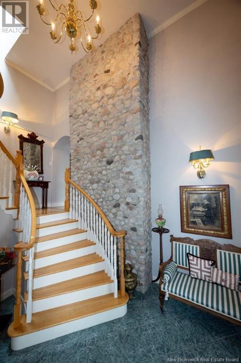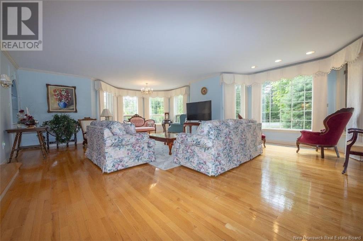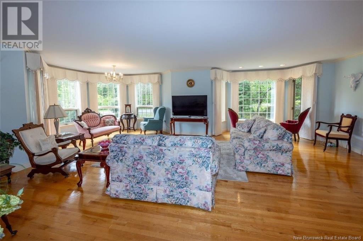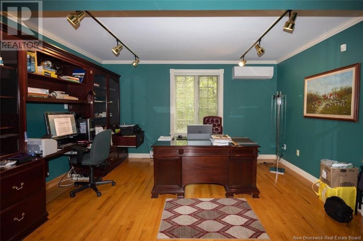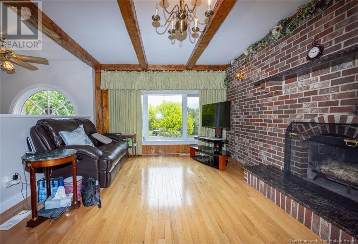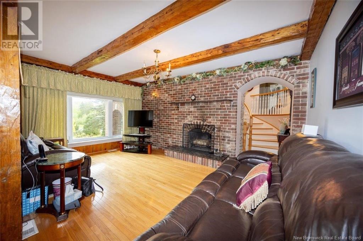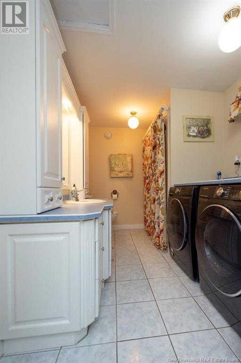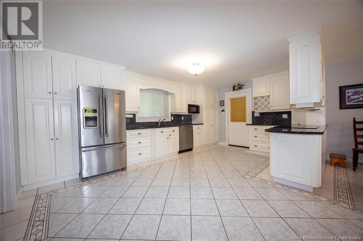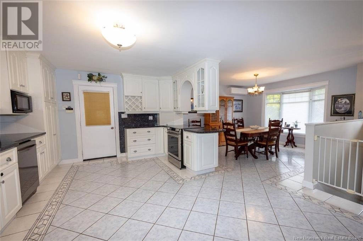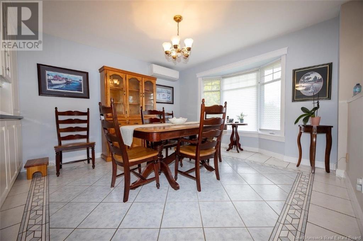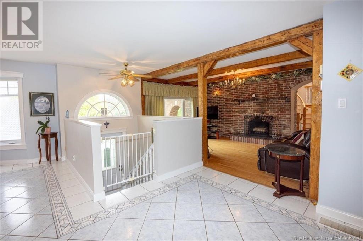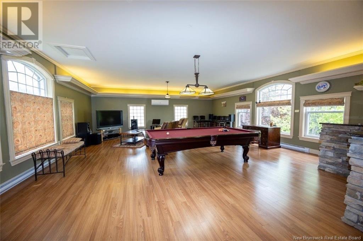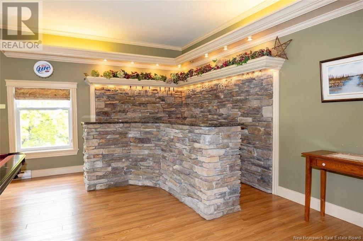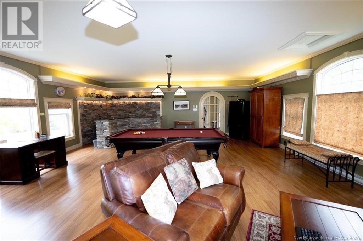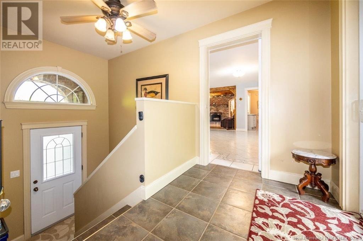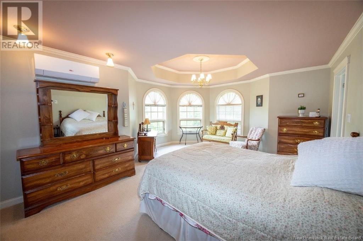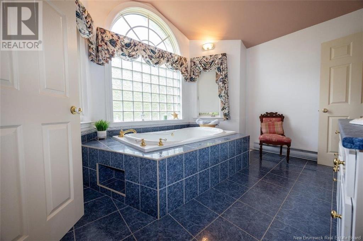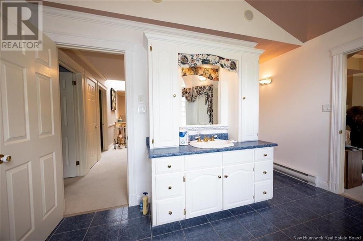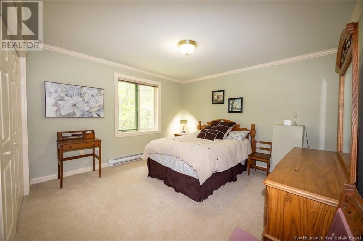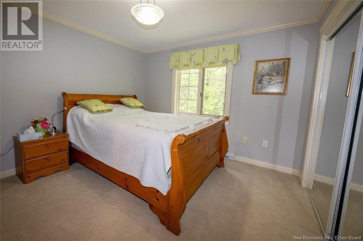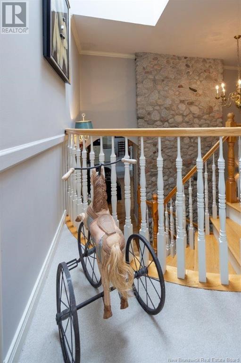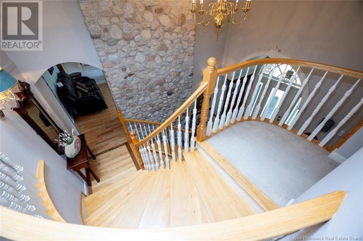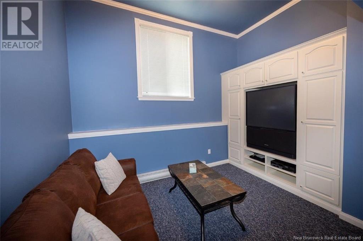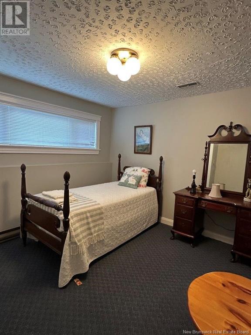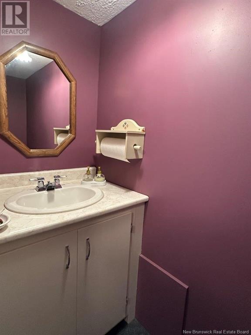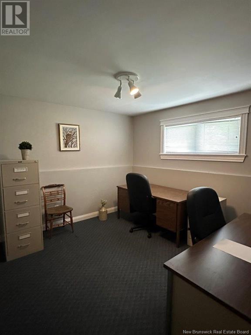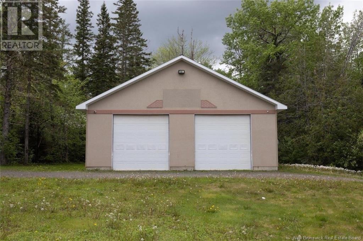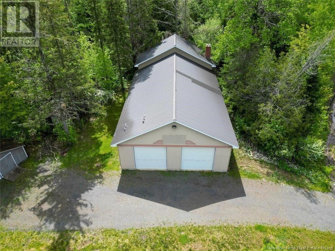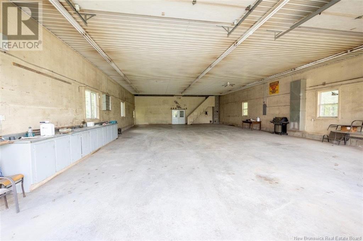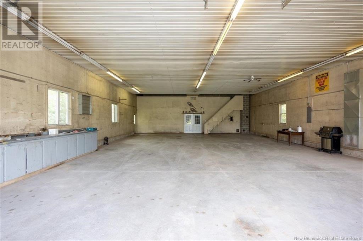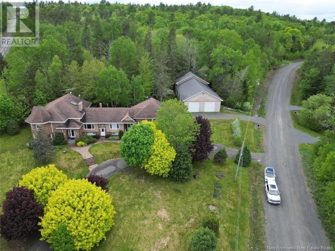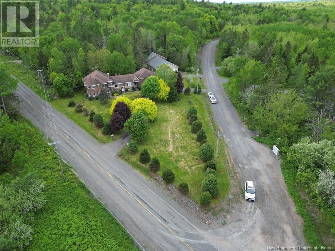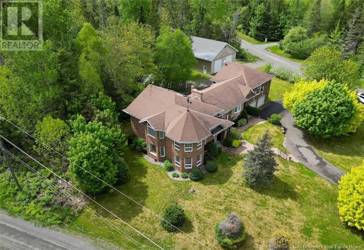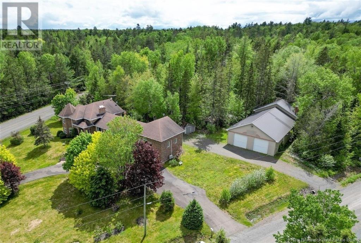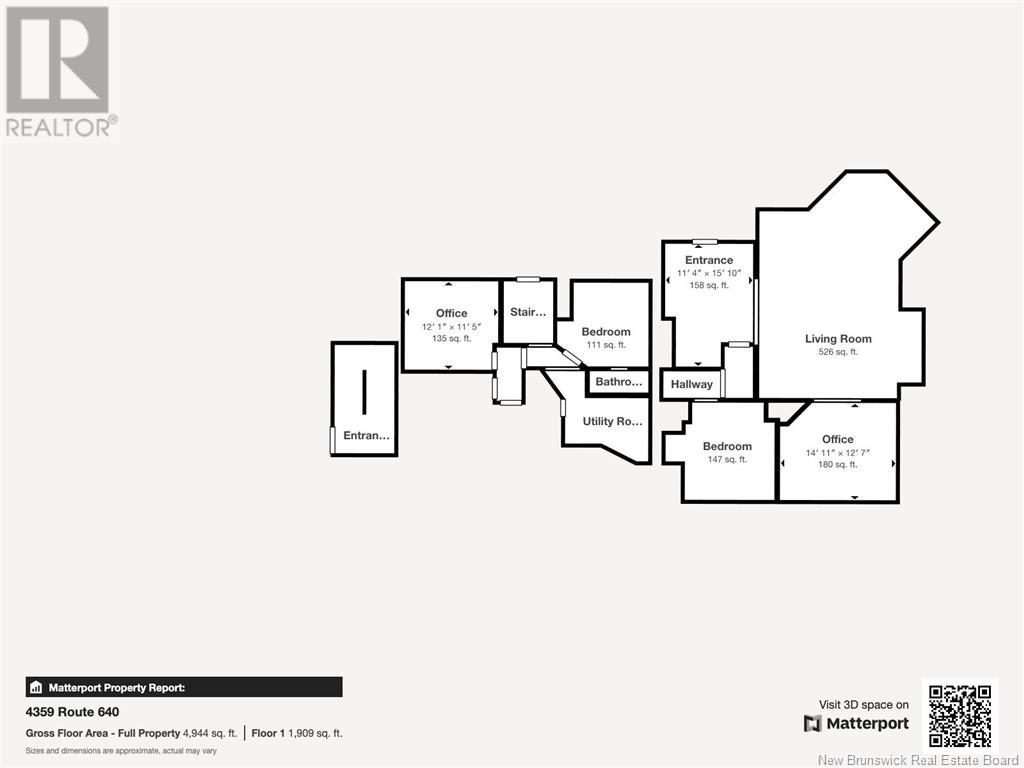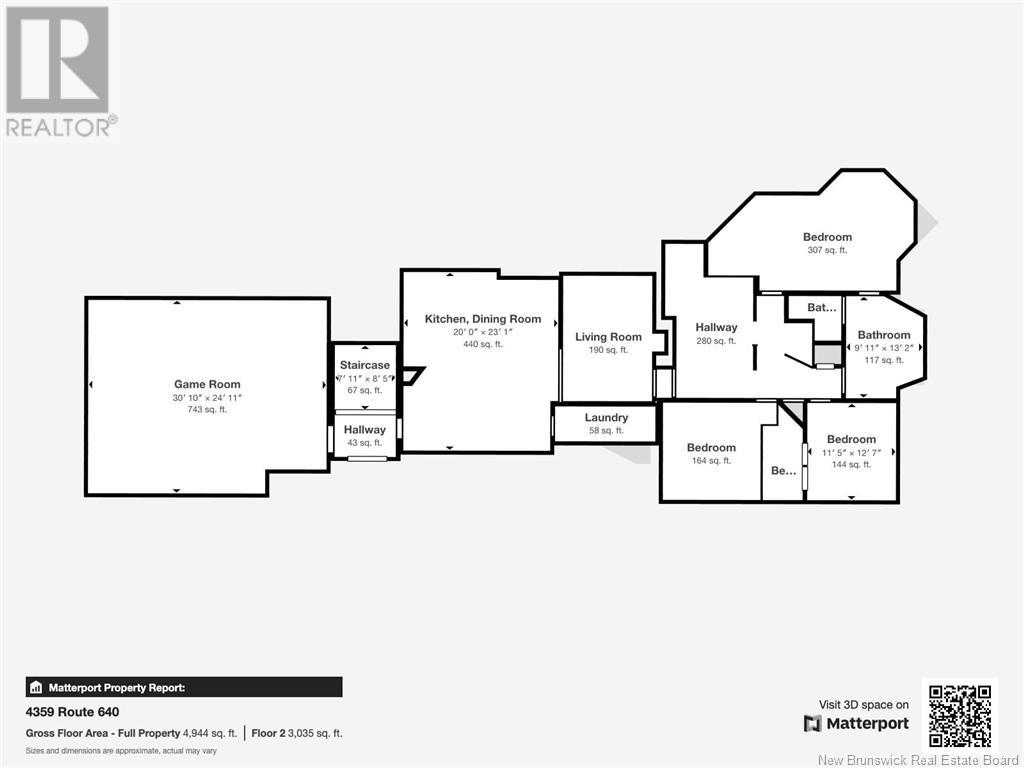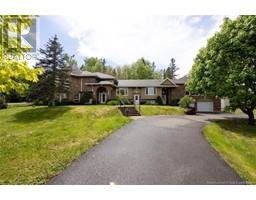5 Bedroom
3 Bathroom
4,000 ft2
Split Level Entry
Heat Pump
Forced Air, Heat Pump, Stove
Acreage
Landscaped
$649,900
This sprawling, estate-style home is a rare find, offering elegance, functionality and exceptional value. A stately wraparound paved driveway, extensive brick façade and beach rock fireplace chimney create impressive appeal. The grand foyer welcomes you with a beautiful, curved staircase and leads to a spacious family room with gleaming hardwood floors and walk a bay windows. French doors open to a private den/office with built-in cabinetry, hardwood floors and a heat pump. The bright kitchen features abundant white cabinetry, tile floors, granite countertops, large pantry and opens to a generous dining area. A cozy living room with exposed wood beams and wood-burning fireplace adds warmth and charm. The main bath includes a full tub/shower, large vanity and laundry. The massive bonus room is ideal for entertaining, offering a granite-topped stone bar, heat pump and patio doors next to the room entrance lead to the expansive deck. Upstairs, you will find three bedrooms, including a large primary with tray ceiling, heat pump and cheater access to a luxurious bath with whirlpool tub. The lower level offers two more rooms that are used for bedrooms, a half bath, utility room and access to the attached two-car garage. A detached 40x80 insulated garage/shop with 13 ceilings offers unmatched potential. Bonus: includes a separate lot on Route 640. Just 15 minutes from Hanwell Park Academy. A truly exceptional property! (id:19018)
Property Details
|
MLS® Number
|
NB119879 |
|
Property Type
|
Single Family |
|
Equipment Type
|
Water Heater |
|
Features
|
Balcony/deck/patio |
|
Rental Equipment Type
|
Water Heater |
|
Structure
|
Workshop |
Building
|
Bathroom Total
|
3 |
|
Bedrooms Above Ground
|
3 |
|
Bedrooms Below Ground
|
2 |
|
Bedrooms Total
|
5 |
|
Architectural Style
|
Split Level Entry |
|
Basement Development
|
Finished |
|
Basement Type
|
Full (finished) |
|
Constructed Date
|
1982 |
|
Cooling Type
|
Heat Pump |
|
Exterior Finish
|
Brick, Vinyl |
|
Flooring Type
|
Carpeted, Laminate, Tile, Wood |
|
Foundation Type
|
Concrete |
|
Half Bath Total
|
1 |
|
Heating Fuel
|
Wood |
|
Heating Type
|
Forced Air, Heat Pump, Stove |
|
Size Interior
|
4,000 Ft2 |
|
Total Finished Area
|
4000 Sqft |
|
Type
|
House |
|
Utility Water
|
Well |
Parking
|
Attached Garage
|
|
|
Detached Garage
|
|
Land
|
Access Type
|
Year-round Access |
|
Acreage
|
Yes |
|
Landscape Features
|
Landscaped |
|
Sewer
|
Septic System |
|
Size Irregular
|
3.08 |
|
Size Total
|
3.08 Ac |
|
Size Total Text
|
3.08 Ac |
Rooms
| Level |
Type |
Length |
Width |
Dimensions |
|
Second Level |
Bedroom |
|
|
12'1'' x 12'3'' |
|
Second Level |
Bedroom |
|
|
12' x 11'1'' |
|
Second Level |
Ensuite |
|
|
12'8'' x 10'3'' |
|
Second Level |
Primary Bedroom |
|
|
12'1'' x 19' |
|
Second Level |
Family Room |
|
|
29'3'' x 23'10'' |
|
Second Level |
Bath (# Pieces 1-6) |
|
|
12'4'' x 7'7'' |
|
Second Level |
Dining Room |
|
|
11' x 12' |
|
Second Level |
Kitchen |
|
|
18'2'' x 12'5'' |
|
Second Level |
Living Room |
|
|
16' x 10'9'' |
|
Basement |
Bath (# Pieces 1-6) |
|
|
12'10'' x 7'8'' |
|
Basement |
Bedroom |
|
|
11'10'' x 10'11'' |
|
Basement |
Bedroom |
|
|
11'11'' x 11'3'' |
|
Basement |
Other |
|
|
12'1'' x 11' |
|
Main Level |
Office |
|
|
12'2'' x 14'7'' |
|
Main Level |
Family Room |
|
|
20'7'' x 26' |
|
Main Level |
Foyer |
|
|
11'4'' x 12'3'' |
https://www.realtor.ca/real-estate/28409034/4359-route-640-harvey

