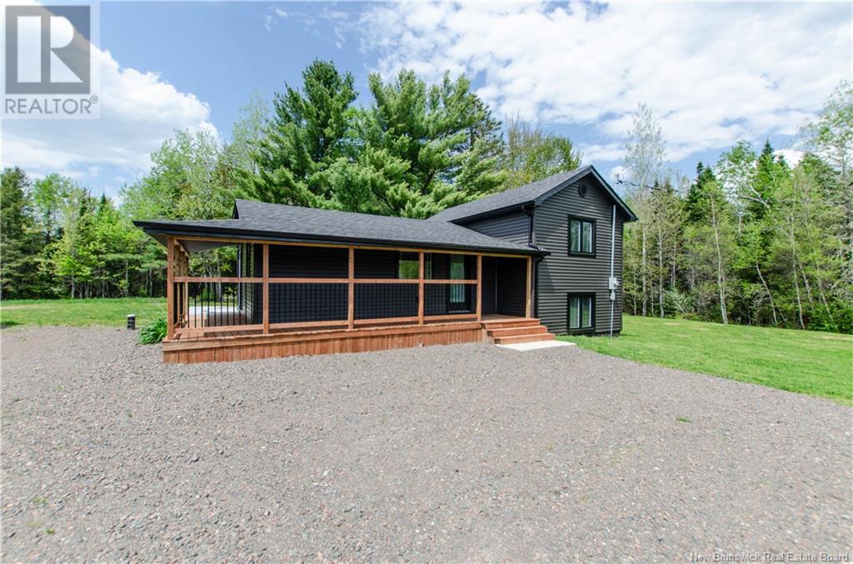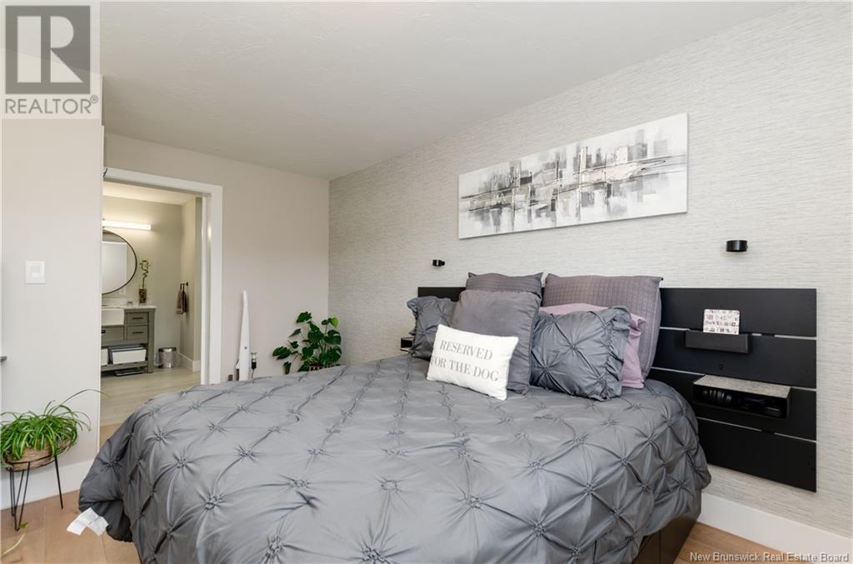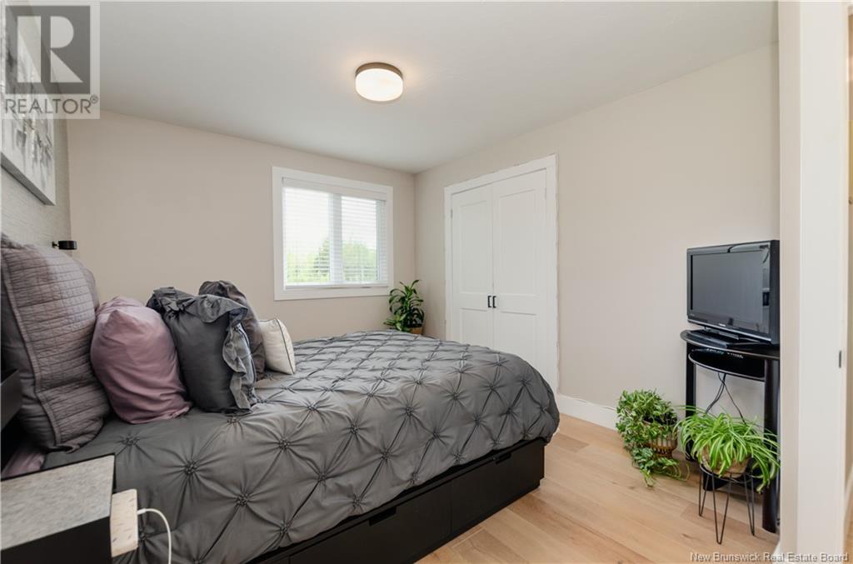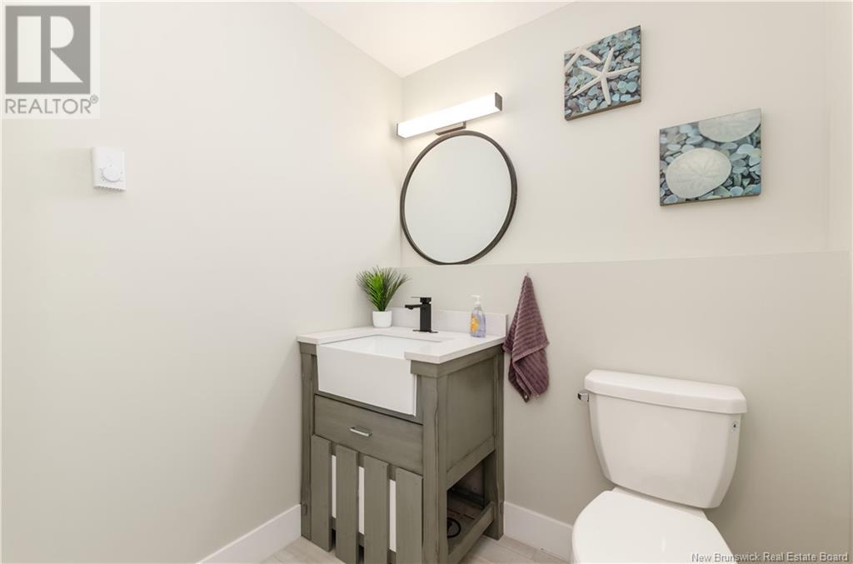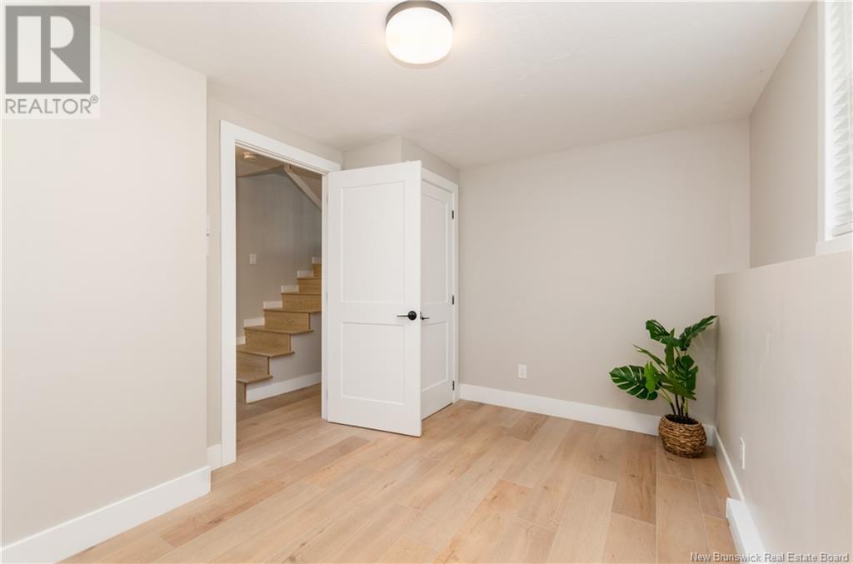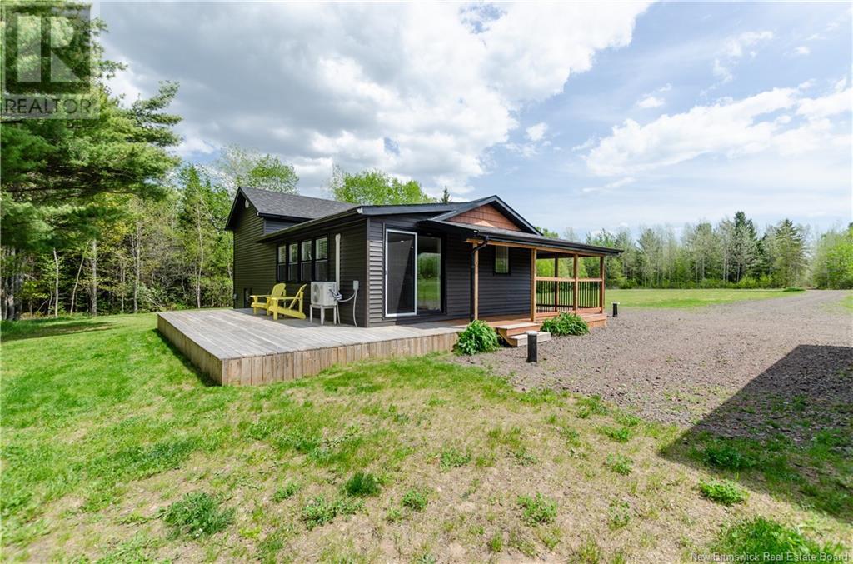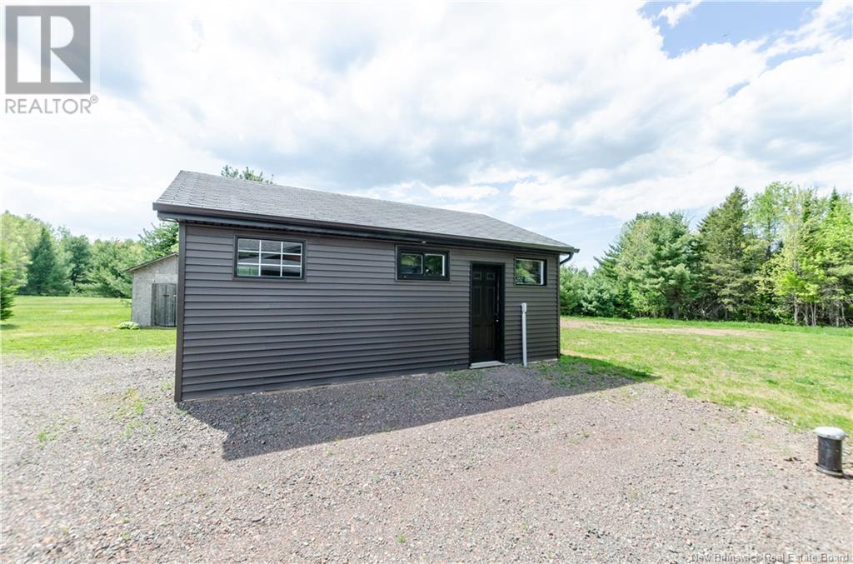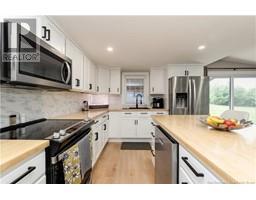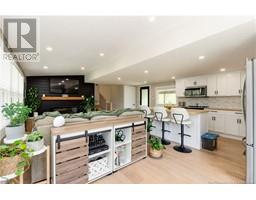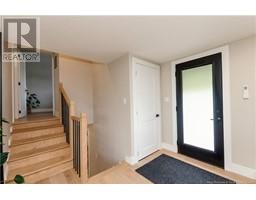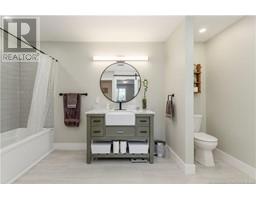269 Saint Philippe Saint-Philippe, New Brunswick E1H 1V2
3 Bedroom
2 Bathroom
900 ft2
3 Level
Heat Pump
Baseboard Heaters, Heat Pump
Acreage
$414,500
Welcome to 269 Saint Philippe Road, Saint Philippe! This beautifully renovated home sitting on 2 acres of land is ready for new owners! As you walk in the main entrance you are greeted with an open concept living area with a large bright eat in kitchen with island, spacious living room and sliding doors giving access to the wrap around deck. The upper level offering a full family bathroom and the primary bedroom. The lower level complete with 2 bedrooms, a half bathroom and plenty of storage in the crawl space! (id:19018)
Property Details
| MLS® Number | NB119762 |
| Property Type | Single Family |
Building
| Bathroom Total | 2 |
| Bedrooms Above Ground | 1 |
| Bedrooms Below Ground | 2 |
| Bedrooms Total | 3 |
| Architectural Style | 3 Level |
| Cooling Type | Heat Pump |
| Exterior Finish | Vinyl |
| Foundation Type | Concrete |
| Half Bath Total | 1 |
| Heating Fuel | Electric |
| Heating Type | Baseboard Heaters, Heat Pump |
| Size Interior | 900 Ft2 |
| Total Finished Area | 1250 Sqft |
| Type | House |
| Utility Water | Drilled Well |
Parking
| Detached Garage | |
| Garage |
Land
| Acreage | Yes |
| Sewer | Septic System |
| Size Irregular | 8101 |
| Size Total | 8101 M2 |
| Size Total Text | 8101 M2 |
Rooms
| Level | Type | Length | Width | Dimensions |
|---|---|---|---|---|
| Second Level | 4pc Bathroom | 10'6'' x 8'9'' | ||
| Second Level | Primary Bedroom | 14'6'' x 10' | ||
| Basement | Storage | 21'2'' x 12'7'' | ||
| Basement | Bedroom | 13'3'' x 8'6'' | ||
| Basement | Bedroom | 13'3'' x 8'2'' | ||
| Basement | 2pc Bathroom | 5'8'' x 5'11'' | ||
| Main Level | Living Room | 12' x 10' | ||
| Main Level | Kitchen | 17' x 12' |
https://www.realtor.ca/real-estate/28400906/269-saint-philippe-saint-philippe
Contact Us
Contact us for more information
